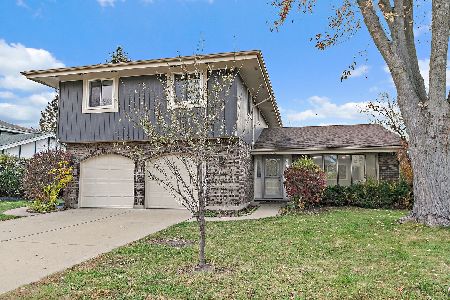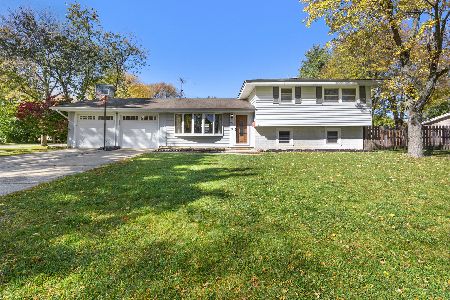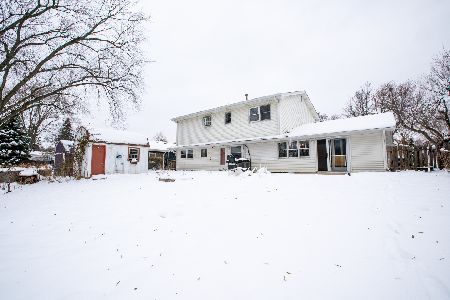424 Pleasant Drive, Schaumburg, Illinois 60193
$300,000
|
Sold
|
|
| Status: | Closed |
| Sqft: | 1,535 |
| Cost/Sqft: | $208 |
| Beds: | 4 |
| Baths: | 2 |
| Year Built: | 1961 |
| Property Taxes: | $1,131 |
| Days On Market: | 1643 |
| Lot Size: | 0,46 |
Description
This custom built ranch has tons of light and situated on a 1/2 acre lot. Features 4 bedrooms and 1 1/2 baths. Generous Sized Living Room has an open floor plan with gas fireplace. Galley kitchen with double paned window overlooks the rear yard. Primary bedroom has a sliding door to a huge 21x13 foot deck. Staircase leads to the attic which could be finished for more living space. Whole House Generator so you never have to worry about power outages. Full unfinished basement with exterior access, additional laundry room, recreation room and storage area. 1st floor laundry is conveniently located in the 4th bedroom which could be used as an office/bedroom or craft room. Rear yard has storage shed. Quiet neighborhood. Highly rated Schaumburg School District. Close to schools and Elgin-O'Hare expressway. Property is being sold "AS IS". Bring your offer!
Property Specifics
| Single Family | |
| — | |
| Ranch | |
| 1961 | |
| Full | |
| — | |
| No | |
| 0.46 |
| Cook | |
| Pleasant Hills | |
| — / Not Applicable | |
| None | |
| Private Well | |
| Septic-Private | |
| 11124877 | |
| 07322050100000 |
Nearby Schools
| NAME: | DISTRICT: | DISTANCE: | |
|---|---|---|---|
|
Grade School
Nathan Hale Elementary School |
54 | — | |
|
Middle School
Jane Addams Junior High School |
54 | Not in DB | |
|
High School
Schaumburg High School |
211 | Not in DB | |
Property History
| DATE: | EVENT: | PRICE: | SOURCE: |
|---|---|---|---|
| 3 Sep, 2021 | Sold | $300,000 | MRED MLS |
| 15 Jul, 2021 | Under contract | $320,000 | MRED MLS |
| 16 Jun, 2021 | Listed for sale | $320,000 | MRED MLS |
| 17 May, 2024 | Sold | $480,000 | MRED MLS |
| 3 Apr, 2024 | Under contract | $499,970 | MRED MLS |
| — | Last price change | $530,000 | MRED MLS |
| 24 Dec, 2023 | Listed for sale | $530,000 | MRED MLS |

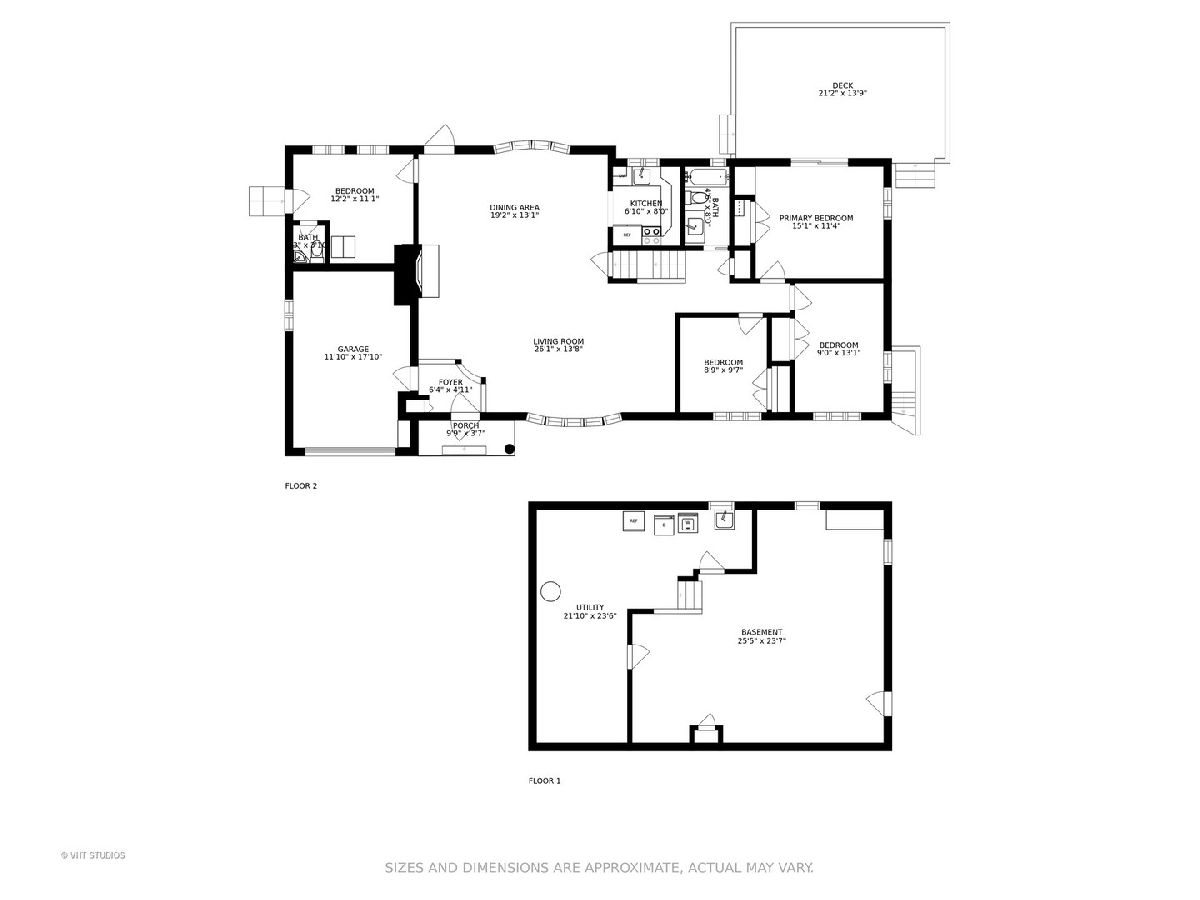
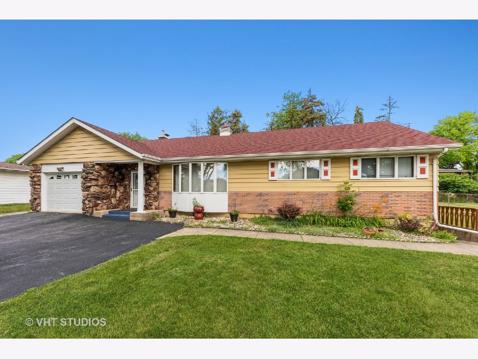
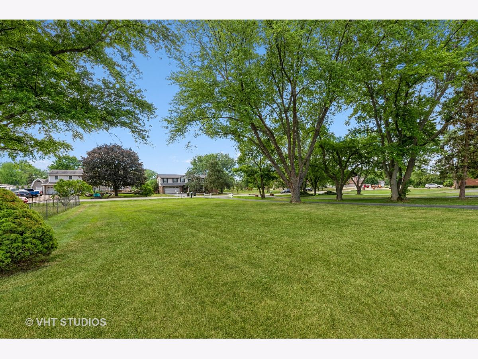
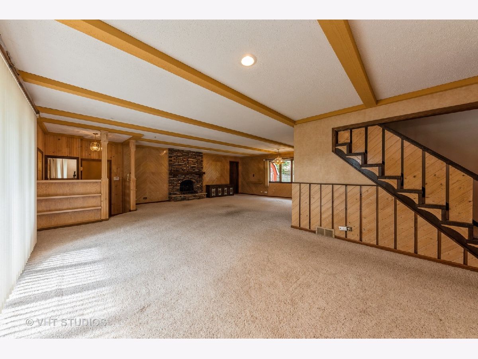
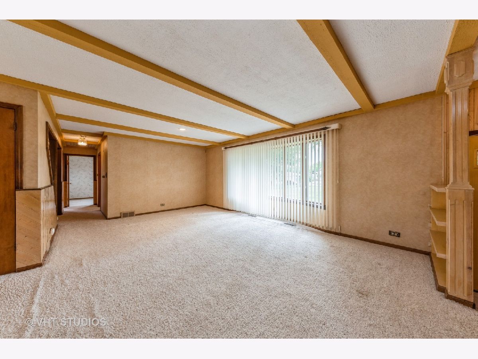
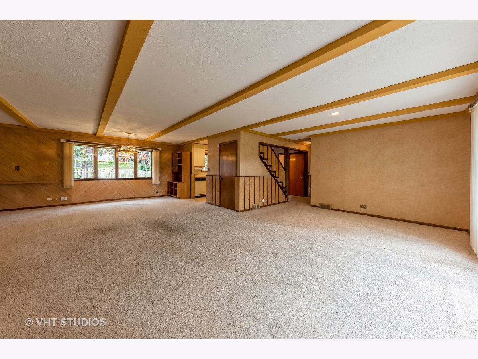
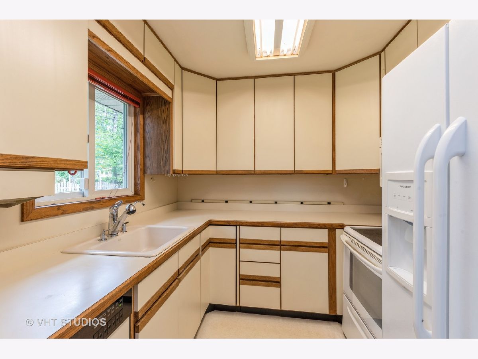
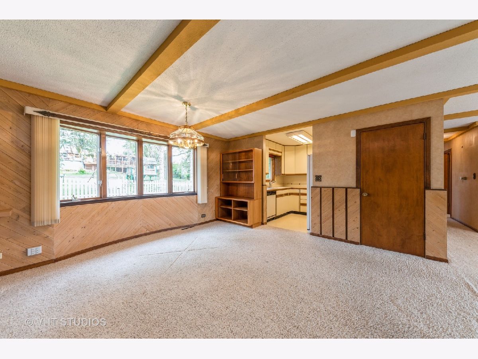
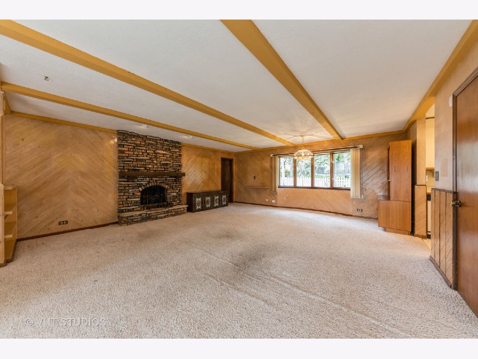
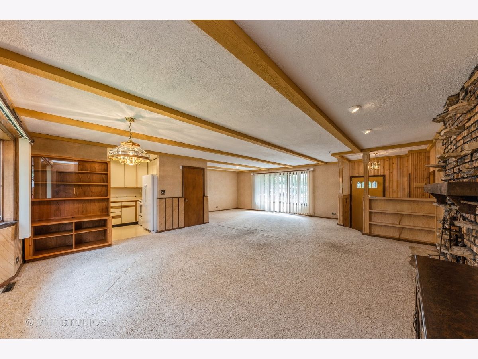
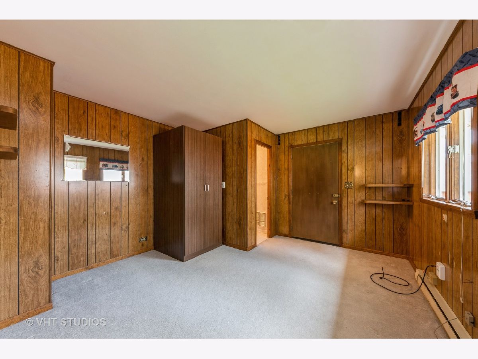
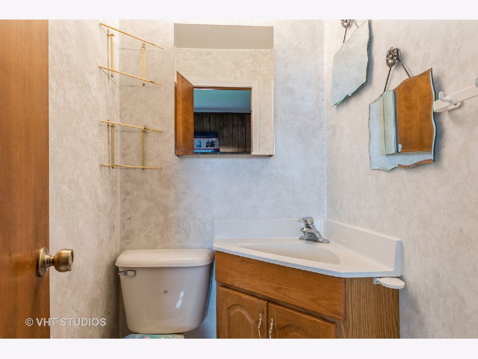
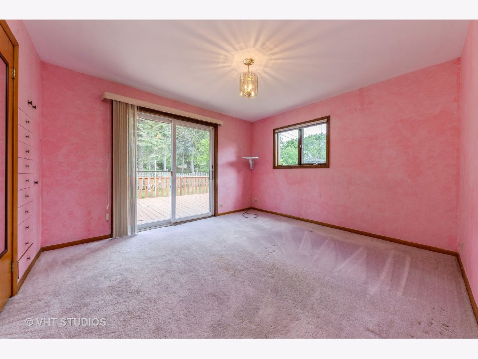
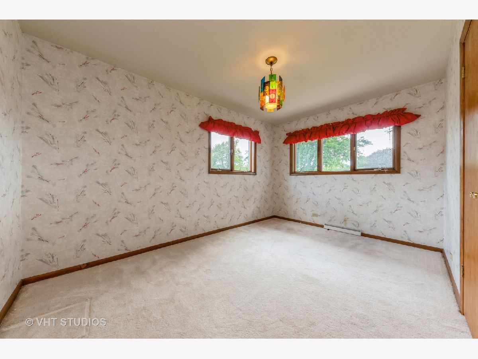
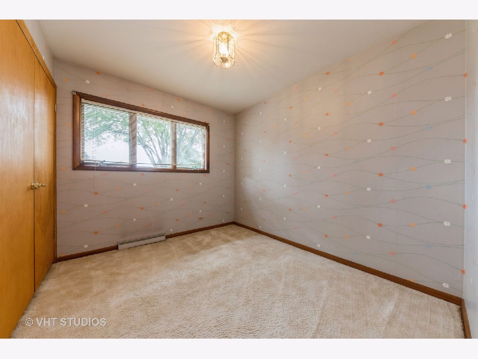
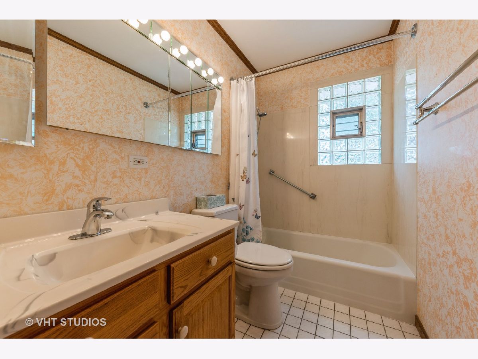
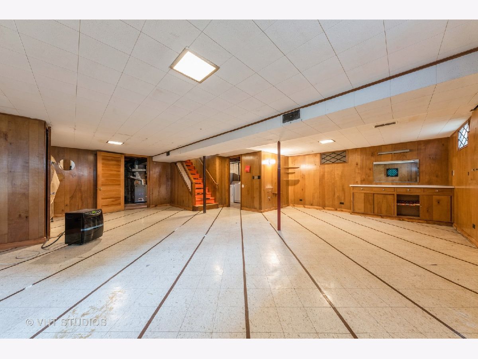
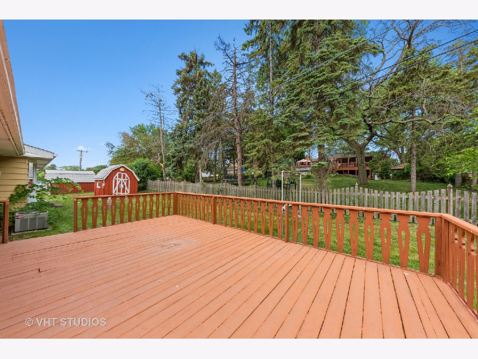
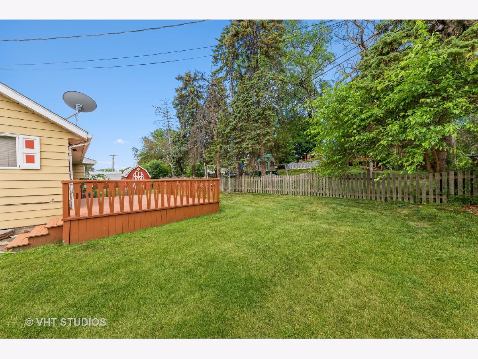
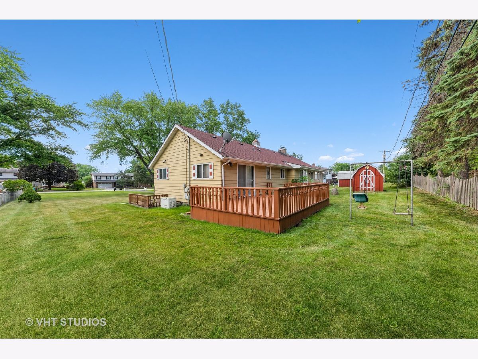
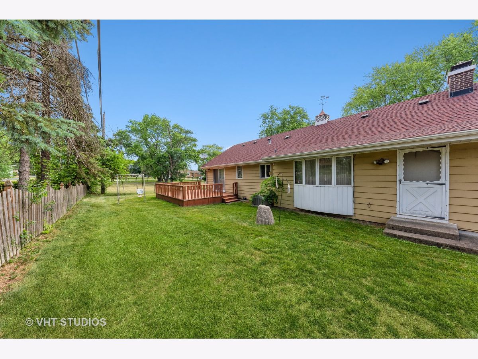
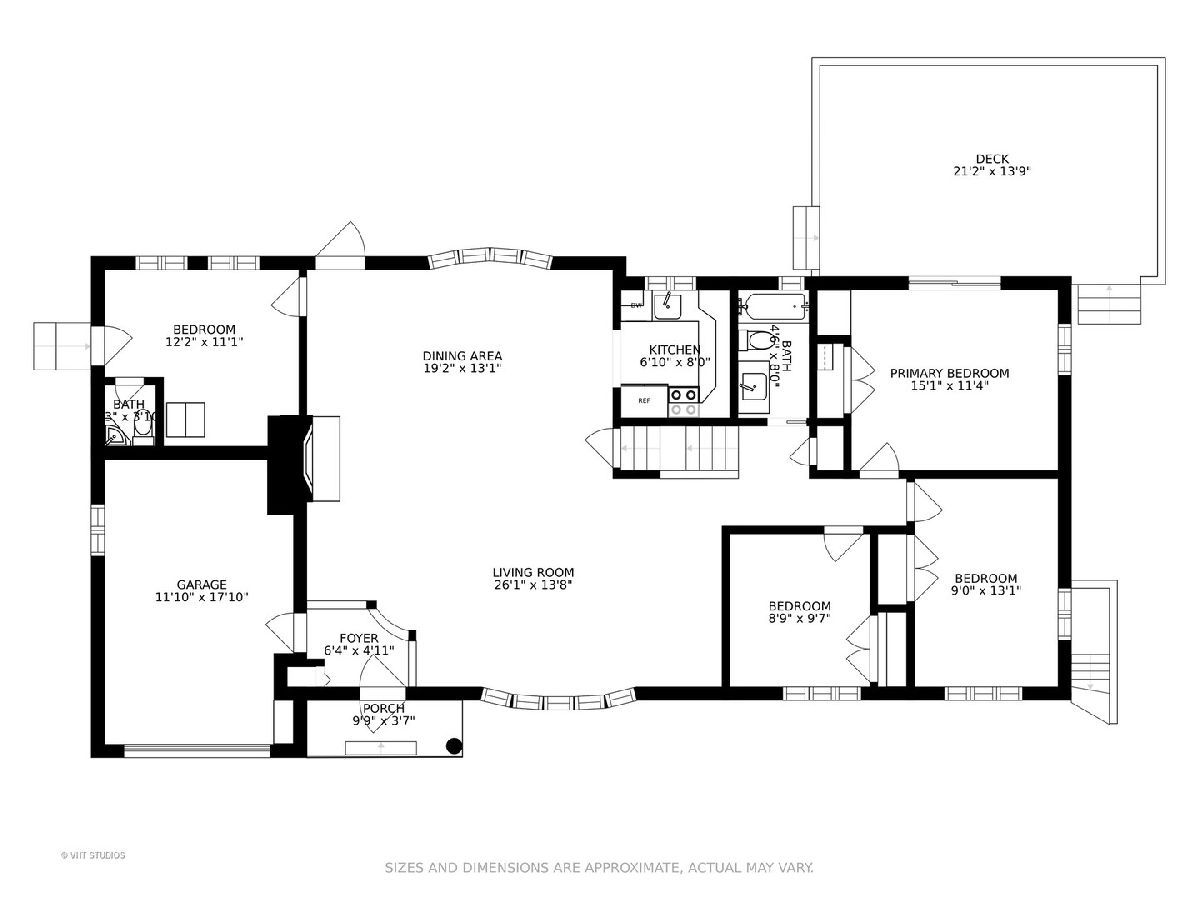
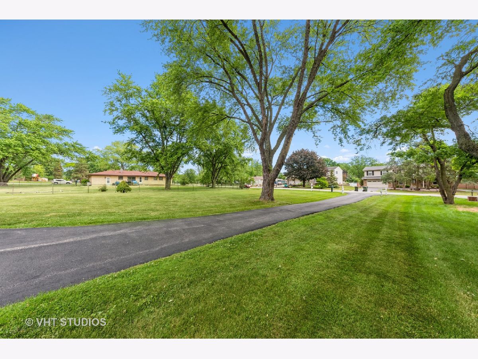
Room Specifics
Total Bedrooms: 4
Bedrooms Above Ground: 4
Bedrooms Below Ground: 0
Dimensions: —
Floor Type: Carpet
Dimensions: —
Floor Type: Carpet
Dimensions: —
Floor Type: Carpet
Full Bathrooms: 2
Bathroom Amenities: —
Bathroom in Basement: 0
Rooms: Utility Room-Lower Level,Recreation Room,Foyer
Basement Description: Unfinished,Exterior Access
Other Specifics
| 1 | |
| — | |
| Asphalt | |
| Deck, Storms/Screens | |
| — | |
| 100X197X100X197 | |
| Unfinished | |
| None | |
| First Floor Bedroom, First Floor Laundry, First Floor Full Bath, Open Floorplan | |
| Range, Microwave, Dishwasher, Refrigerator, Washer, Dryer | |
| Not in DB | |
| — | |
| — | |
| — | |
| Gas Log |
Tax History
| Year | Property Taxes |
|---|---|
| 2021 | $1,131 |
| 2024 | $8,197 |
Contact Agent
Nearby Similar Homes
Nearby Sold Comparables
Contact Agent
Listing Provided By
Berkshire Hathaway HomeServices Starck Real Estate

