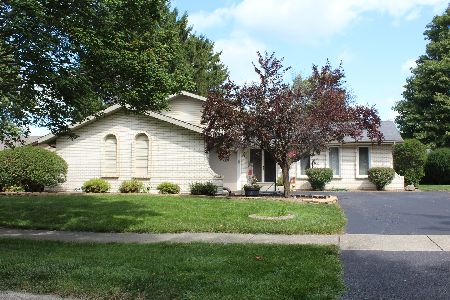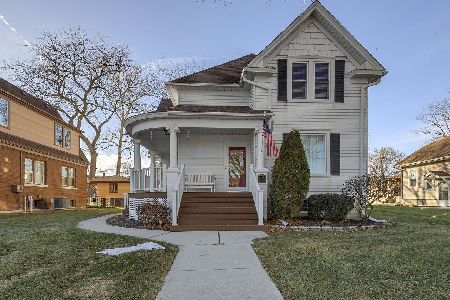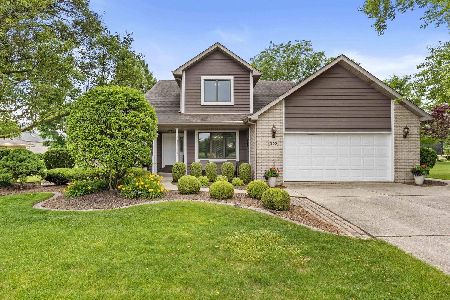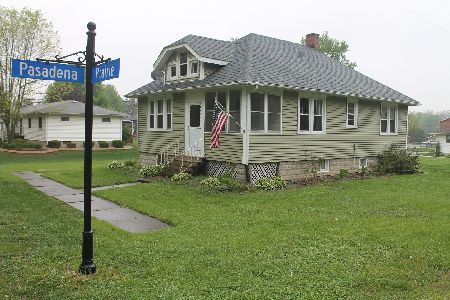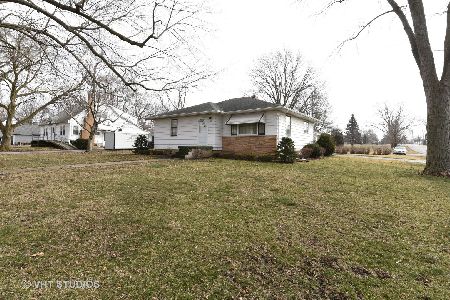424 Prairie Avenue, Beecher, Illinois 60401
$138,000
|
Sold
|
|
| Status: | Closed |
| Sqft: | 1,800 |
| Cost/Sqft: | $81 |
| Beds: | 3 |
| Baths: | 2 |
| Year Built: | — |
| Property Taxes: | $4,238 |
| Days On Market: | 2716 |
| Lot Size: | 0,16 |
Description
Beautiful two story on a double lot in the heart of Beecher. Vintage charm abounds,12 foot ceilings, updated kitchen with abundant cabinets, appliances included, formal dining room and living room 1st floor family /sitting room currently used as a bedroom 3 large bedrooms on the 2nd floor with a half bath, Main floor laundry, Full basement foundations walls have been replaced, two car detached garage See it today! Estate Sale
Property Specifics
| Single Family | |
| — | |
| Traditional | |
| — | |
| Full | |
| — | |
| No | |
| 0.16 |
| Will | |
| — | |
| 0 / Not Applicable | |
| None | |
| Public | |
| Public Sewer | |
| 10048702 | |
| 2222211040300000 |
Property History
| DATE: | EVENT: | PRICE: | SOURCE: |
|---|---|---|---|
| 19 Aug, 2019 | Sold | $138,000 | MRED MLS |
| 28 Jun, 2019 | Under contract | $144,900 | MRED MLS |
| — | Last price change | $149,900 | MRED MLS |
| 10 Aug, 2018 | Listed for sale | $149,900 | MRED MLS |
Room Specifics
Total Bedrooms: 3
Bedrooms Above Ground: 3
Bedrooms Below Ground: 0
Dimensions: —
Floor Type: —
Dimensions: —
Floor Type: —
Full Bathrooms: 2
Bathroom Amenities: —
Bathroom in Basement: 0
Rooms: No additional rooms
Basement Description: Unfinished
Other Specifics
| 2.5 | |
| Block | |
| — | |
| — | |
| Corner Lot | |
| 100 X 151 X 100 X 151 | |
| — | |
| Half | |
| First Floor Laundry, First Floor Full Bath | |
| Range, Refrigerator | |
| Not in DB | |
| Sidewalks, Street Lights, Street Paved | |
| — | |
| — | |
| — |
Tax History
| Year | Property Taxes |
|---|---|
| 2019 | $4,238 |
Contact Agent
Nearby Similar Homes
Nearby Sold Comparables
Contact Agent
Listing Provided By
Coldwell Banker Residential

