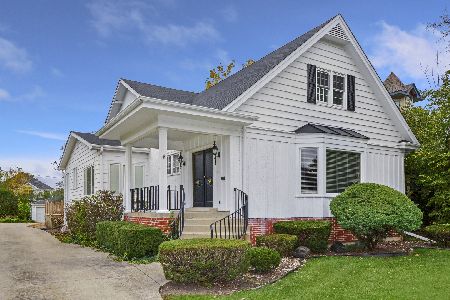424 Prospect Avenue, Park Ridge, Illinois 60068
$1,050,000
|
Sold
|
|
| Status: | Closed |
| Sqft: | 3,525 |
| Cost/Sqft: | $326 |
| Beds: | 4 |
| Baths: | 5 |
| Year Built: | 1903 |
| Property Taxes: | $16,127 |
| Days On Market: | 2054 |
| Lot Size: | 0,20 |
Description
Park Ridge charm and character with a complete remodel in 2010!! Just four blocks to town, Metra, library, and all the shopping and night life Park Ridge has to offer! This custom designed home is situated on a gorgeous 50x171 lot. Wrap around front porch accessible from the front door and dining room. No shoveling with the heated walk way to the front door! Attention to detail throughout w/stained glass windows and gorgeous woodwork/trim/ceiling treatments. Formal living room and huge formal dining room perfect for entertaining. A true "Chef's Kitchen" with island seating and large table space. Top of line stainless appliances (including Sub-Zero, Wolf, Miele, and Bosch), a steam oven. Wine cooler, locked liquor cabinet and beverage drawers in the butler's pantry. Third floor has an ensuite~ private bath w/double bowl sink, granite counters, subway tile in bath. With the huge walk in closet, this space is perfect for an in-law, nanny, home office, kids bedroom! Second floor with 3 bedrooms including a huge master suite offers a private bath w/custom walk in shower, and laundry room with utility tub. Two fire places (living room and family room). The reconfigured staircase to the deep basement makes it feel like an extension of the home. With a wall of windows, this bright space provides additional living space w/recreation room, exercise/game room, full bath, and radiant heat in the floors. Nice mud room from back door. Surround sound in kitchen, family room and outdoors! Yard features a beautiful paver patio with outdoor fire place, slate deck off back door with pergola overhead. Hardie board siding. All new hardwood floors, plumbing, electrical, windows, 3 zoned HVAC. Loads of storage in the original part of the basement. Just 3 blocks to K-5! No worries about flooding as this home comes equipped with generator which powers almost the entire home if the power goes out! 2 1/2 car garage!!
Property Specifics
| Single Family | |
| — | |
| American 4-Sq. | |
| 1903 | |
| Full | |
| — | |
| No | |
| 0.2 |
| Cook | |
| — | |
| 0 / Not Applicable | |
| None | |
| Lake Michigan | |
| Public Sewer | |
| 10738353 | |
| 09352230130000 |
Nearby Schools
| NAME: | DISTRICT: | DISTANCE: | |
|---|---|---|---|
|
Grade School
Theodore Roosevelt Elementary Sc |
64 | — | |
|
Middle School
Lincoln Middle School |
64 | Not in DB | |
|
High School
Maine South High School |
207 | Not in DB | |
Property History
| DATE: | EVENT: | PRICE: | SOURCE: |
|---|---|---|---|
| 20 Aug, 2008 | Sold | $815,000 | MRED MLS |
| 15 Jul, 2008 | Under contract | $850,000 | MRED MLS |
| — | Last price change | $865,000 | MRED MLS |
| 13 Oct, 2007 | Listed for sale | $865,000 | MRED MLS |
| 24 Aug, 2020 | Sold | $1,050,000 | MRED MLS |
| 27 Jun, 2020 | Under contract | $1,149,000 | MRED MLS |
| — | Last price change | $1,159,000 | MRED MLS |
| 6 Jun, 2020 | Listed for sale | $1,159,000 | MRED MLS |
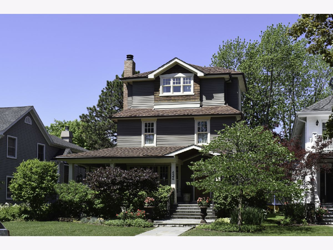
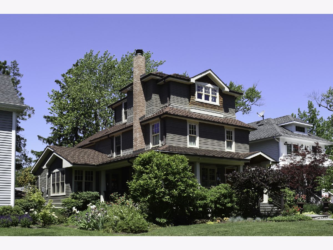
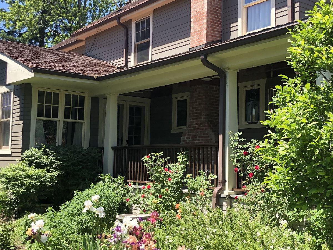
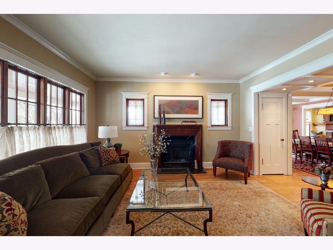
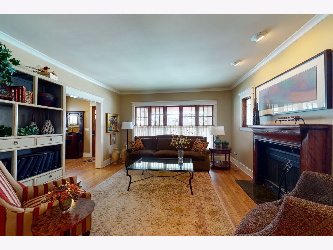
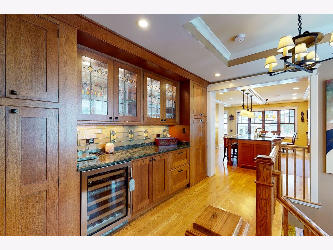
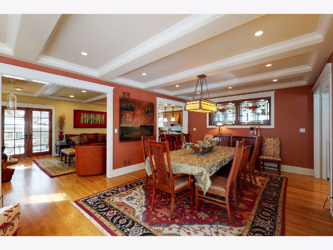
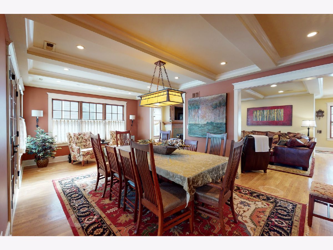
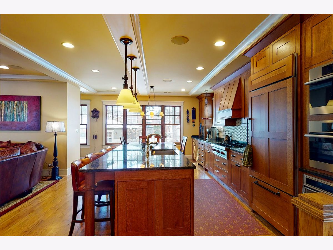
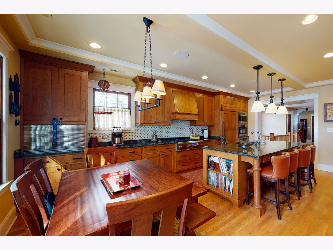
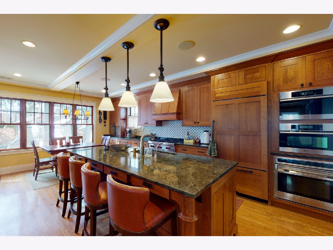
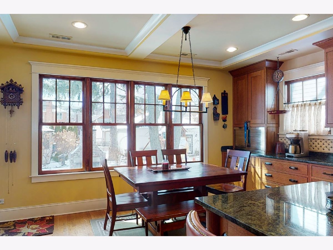
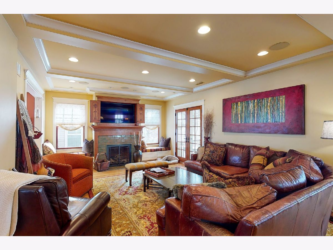
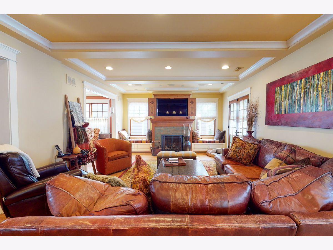
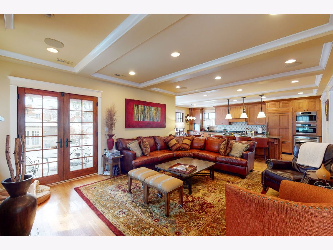
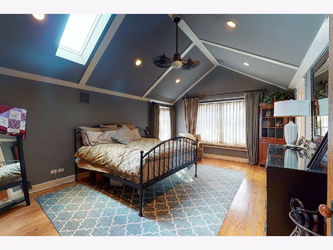
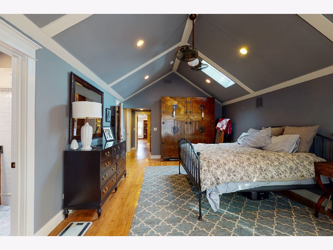
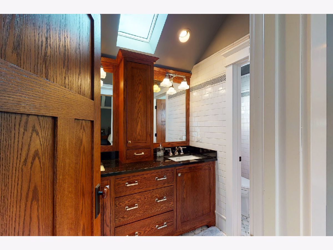
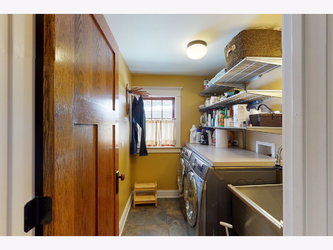
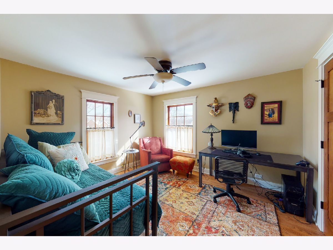
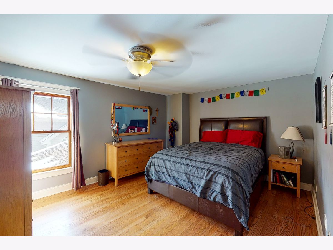
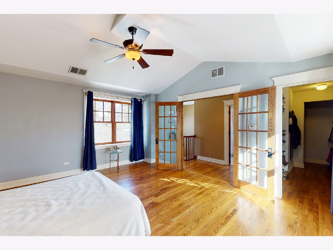
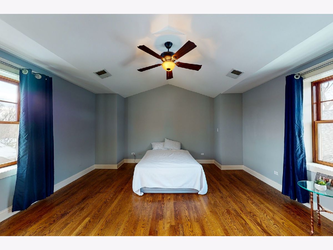
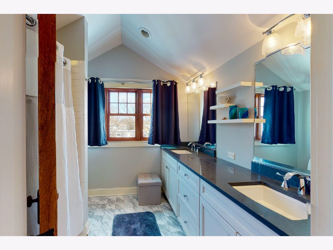
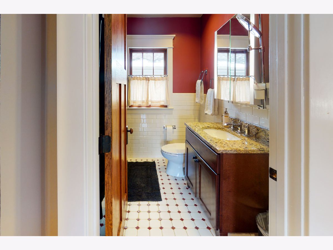
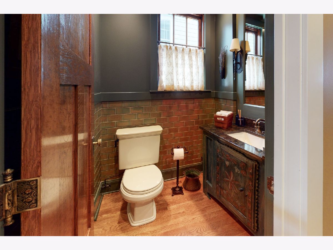
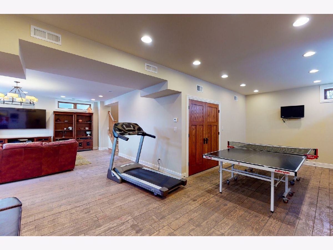
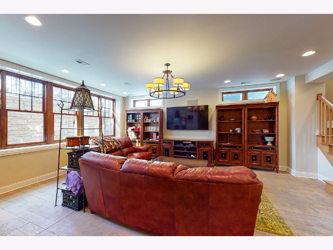
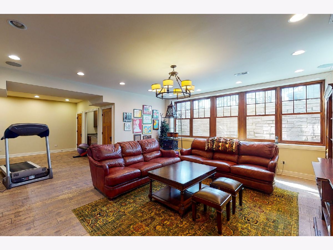
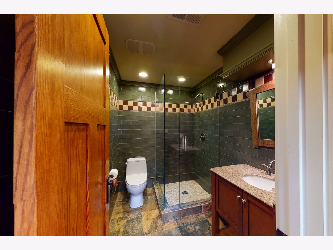
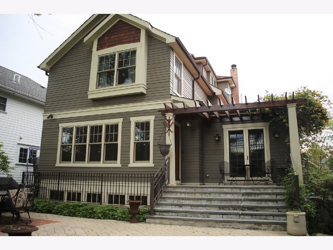
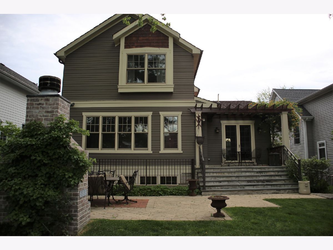
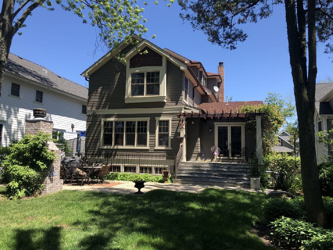
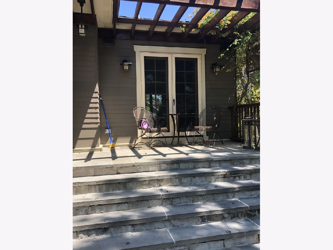
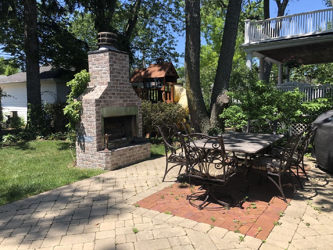
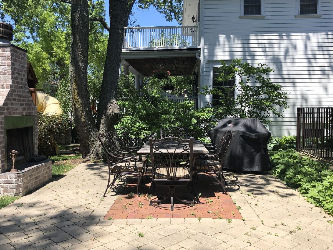
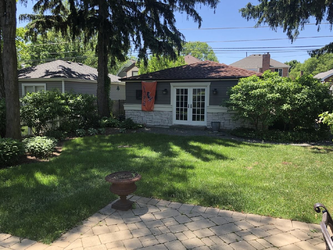
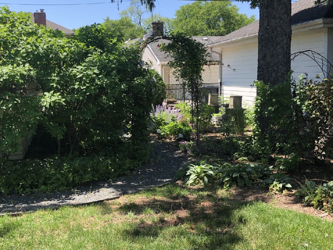
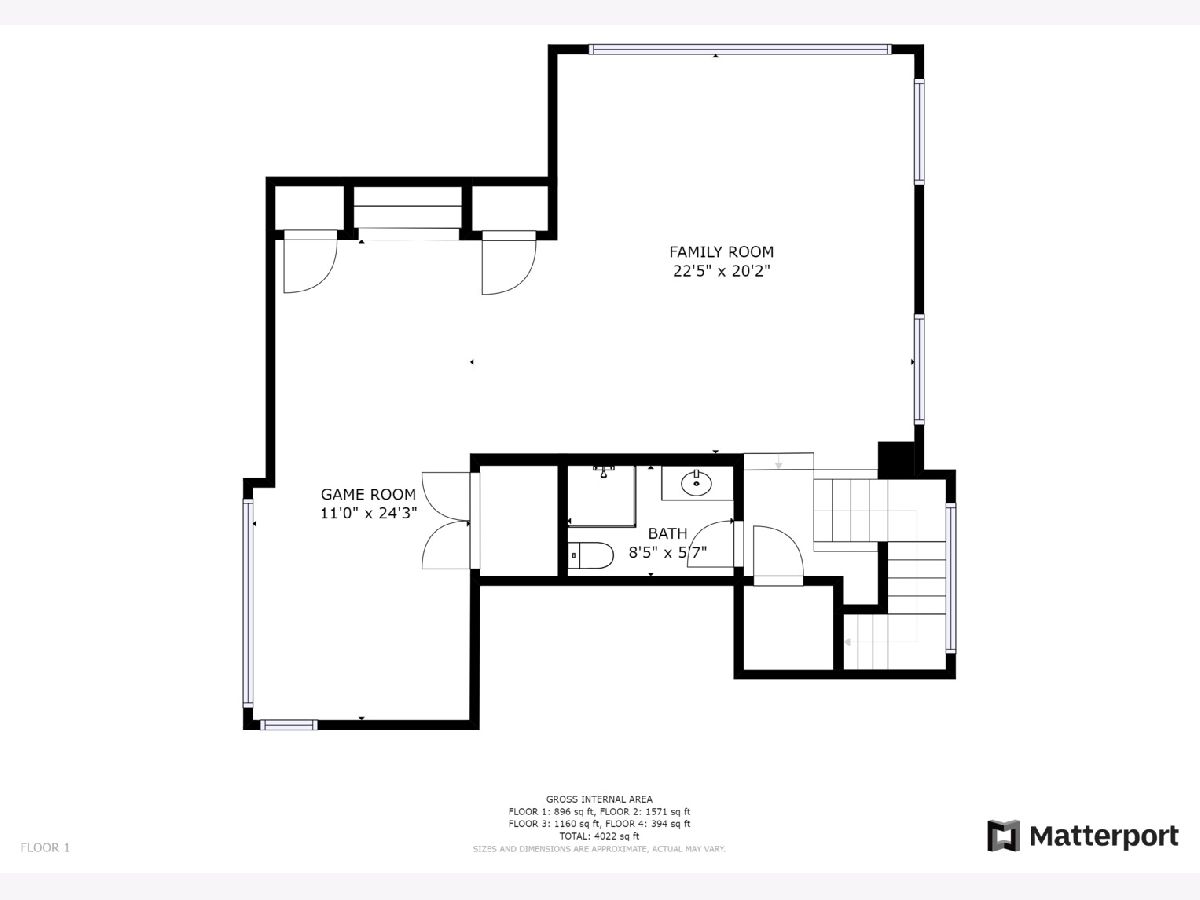
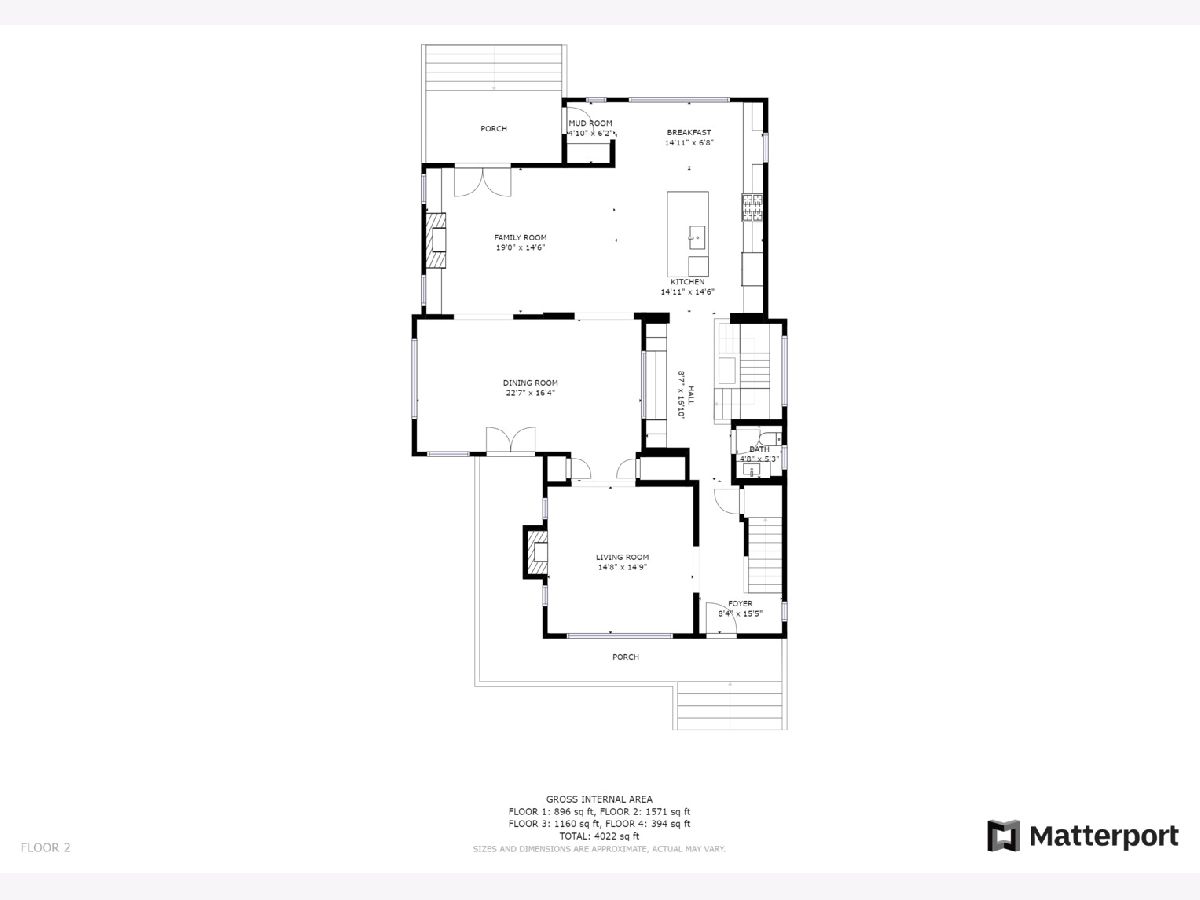
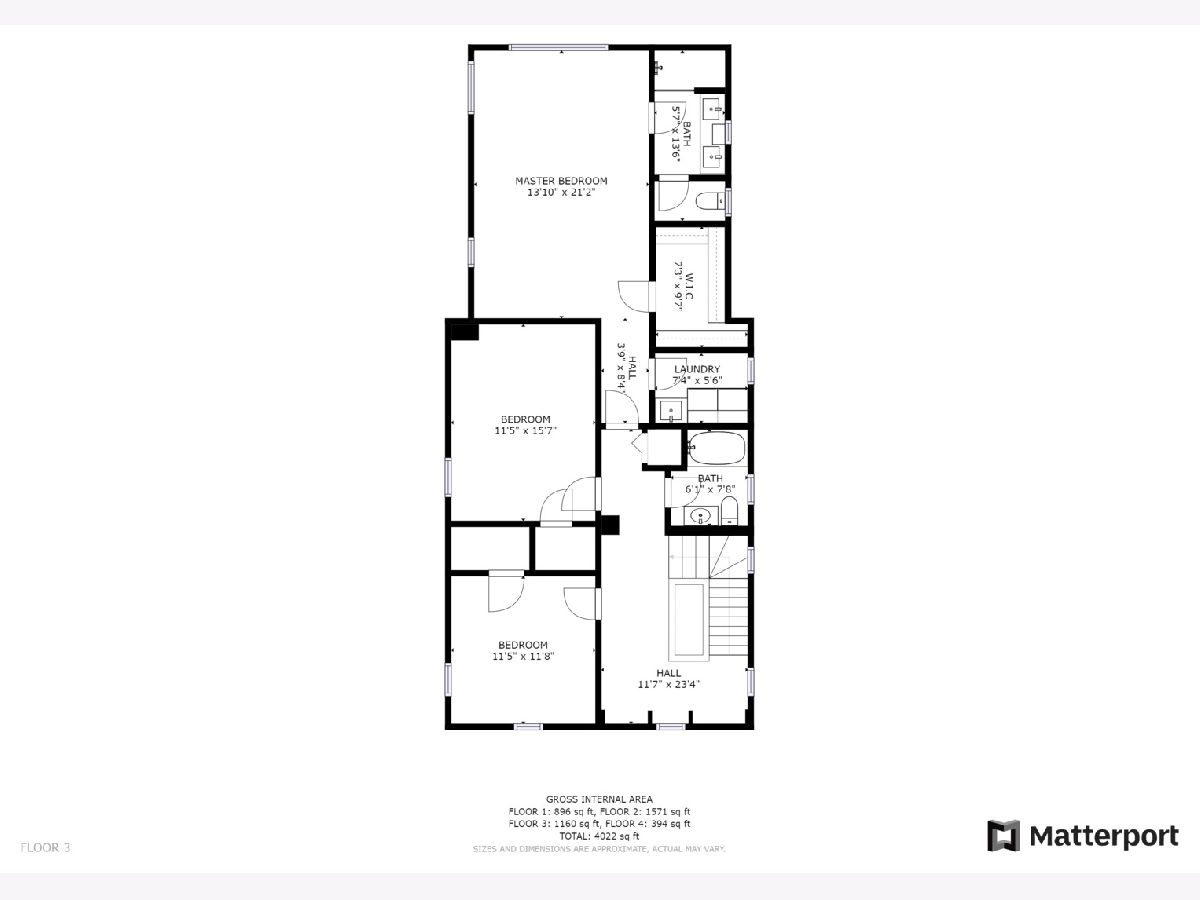
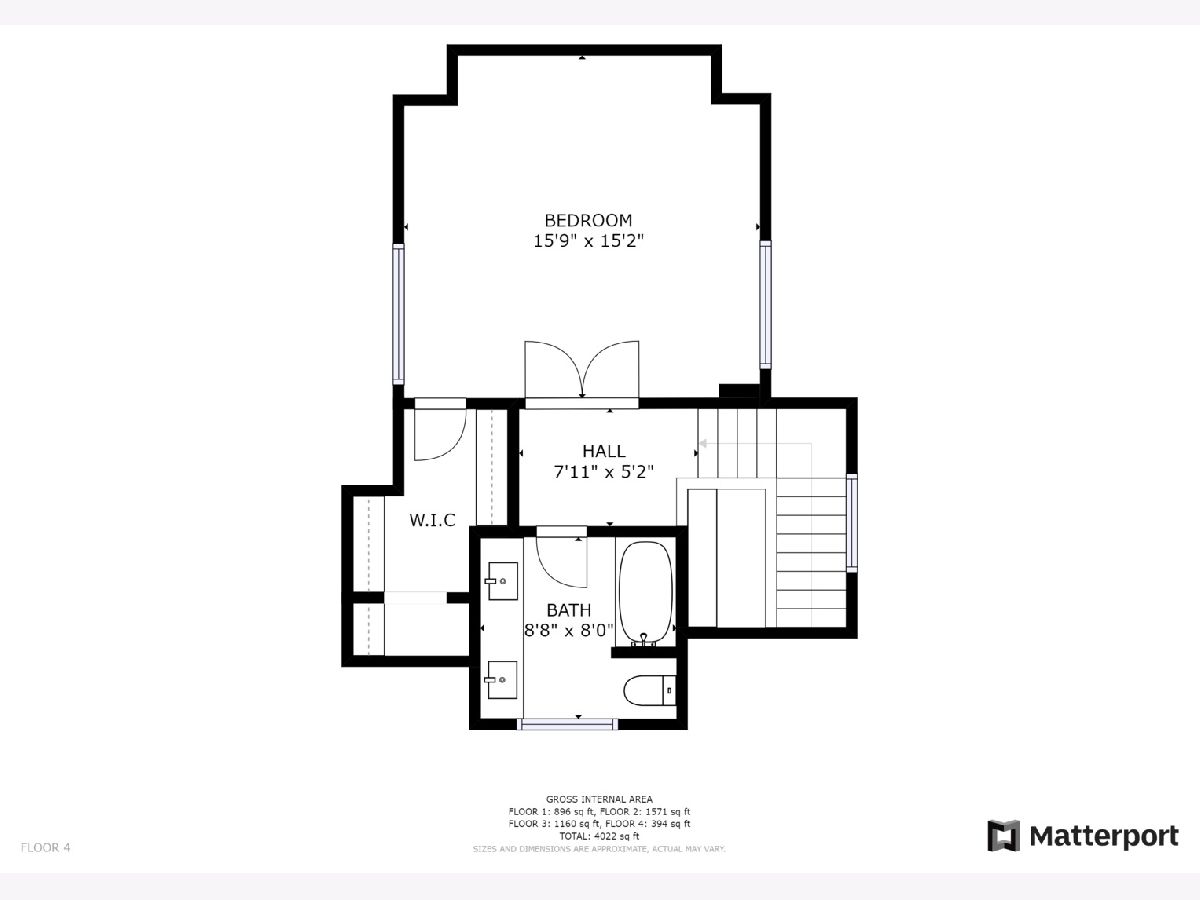
Room Specifics
Total Bedrooms: 4
Bedrooms Above Ground: 4
Bedrooms Below Ground: 0
Dimensions: —
Floor Type: Hardwood
Dimensions: —
Floor Type: Hardwood
Dimensions: —
Floor Type: Hardwood
Full Bathrooms: 5
Bathroom Amenities: Whirlpool,Separate Shower,Double Sink
Bathroom in Basement: 0
Rooms: Recreation Room,Foyer,Exercise Room,Storage
Basement Description: Finished
Other Specifics
| 2.5 | |
| Brick/Mortar | |
| — | |
| Deck, Patio | |
| — | |
| 50X171 | |
| — | |
| Full | |
| Vaulted/Cathedral Ceilings, Skylight(s), Hardwood Floors, In-Law Arrangement, Second Floor Laundry, Walk-In Closet(s) | |
| Range, Microwave, Dishwasher, Refrigerator, Washer, Dryer, Disposal, Stainless Steel Appliance(s), Wine Refrigerator, Built-In Oven | |
| Not in DB | |
| Curbs, Sidewalks, Street Lights, Street Paved | |
| — | |
| — | |
| Gas Log |
Tax History
| Year | Property Taxes |
|---|---|
| 2008 | $7,988 |
| 2020 | $16,127 |
Contact Agent
Nearby Similar Homes
Nearby Sold Comparables
Contact Agent
Listing Provided By
Keller Williams Realty Ptnr,LL




