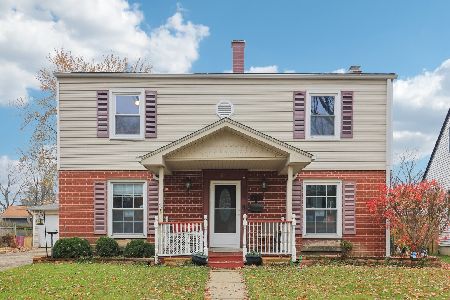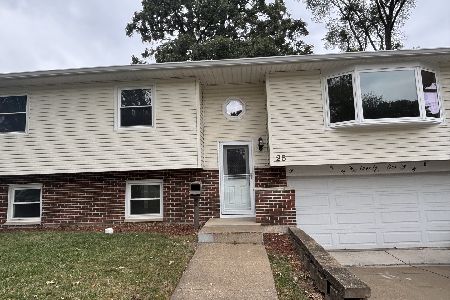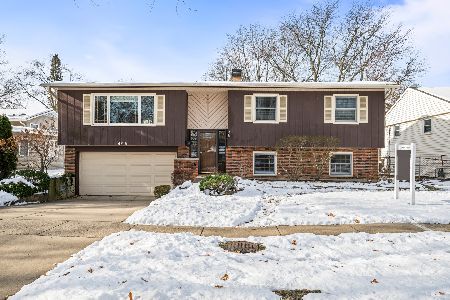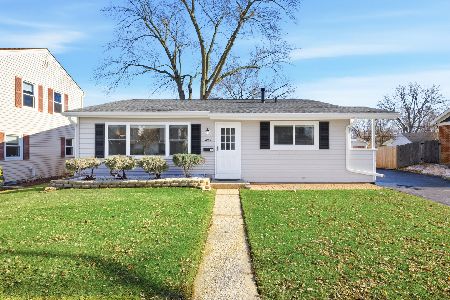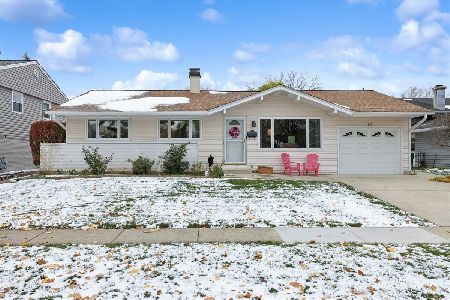424 Saint Marys Parkway, Buffalo Grove, Illinois 60089
$185,000
|
Sold
|
|
| Status: | Closed |
| Sqft: | 864 |
| Cost/Sqft: | $220 |
| Beds: | 3 |
| Baths: | 1 |
| Year Built: | 1959 |
| Property Taxes: | $6,099 |
| Days On Market: | 1779 |
| Lot Size: | 0,15 |
Description
Solid 3 bedroom home with some updates, needs some cosmetic work but overall in good condition. Some of the improvements are: roof 2016, furnace 2016, large eat-in kitchen with hickory cabinets and ceramic floors, granite counter tops, some hardwood floors, vinyl siding 2015, all solid wood 20x22 detached garage and side drive. Fenced back yard, home backs to a park and baseball field, if you're into fishing you're in luck, stream loaded with fish. Top notch schools. Close to highway. Lots of shopping nearby. Great home for someone looking to build some sweat equity. Bosch dishwasher AS IS, has never been used. Property is located in a flood zone but sellers says he has never flooded, sump pump in crawl space.
Property Specifics
| Single Family | |
| — | |
| Ranch | |
| 1959 | |
| None | |
| — | |
| No | |
| 0.15 |
| Cook | |
| Old Buffalo Grove | |
| 0 / Not Applicable | |
| None | |
| Lake Michigan | |
| Public Sewer | |
| 11007853 | |
| 03052010200000 |
Nearby Schools
| NAME: | DISTRICT: | DISTANCE: | |
|---|---|---|---|
|
Grade School
Henry W Longfellow Elementary Sc |
21 | — | |
|
Middle School
Cooper Middle School |
21 | Not in DB | |
|
High School
Buffalo Grove High School |
214 | Not in DB | |
Property History
| DATE: | EVENT: | PRICE: | SOURCE: |
|---|---|---|---|
| 11 Jun, 2021 | Sold | $185,000 | MRED MLS |
| 28 Mar, 2021 | Under contract | $189,900 | MRED MLS |
| 2 Mar, 2021 | Listed for sale | $189,900 | MRED MLS |
| 31 Mar, 2025 | Sold | $280,001 | MRED MLS |
| 7 Mar, 2025 | Under contract | $275,000 | MRED MLS |
| 26 Feb, 2025 | Listed for sale | $275,000 | MRED MLS |
| 3 May, 2025 | Under contract | $0 | MRED MLS |
| 21 Apr, 2025 | Listed for sale | $0 | MRED MLS |
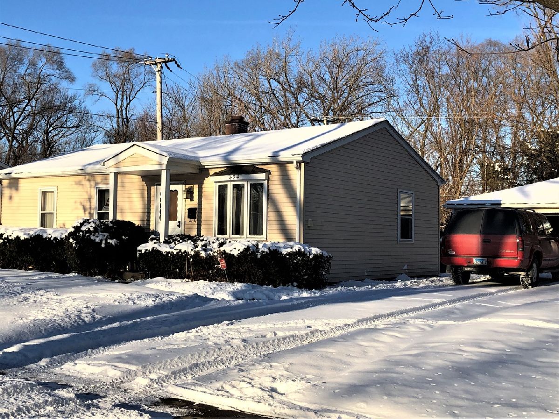
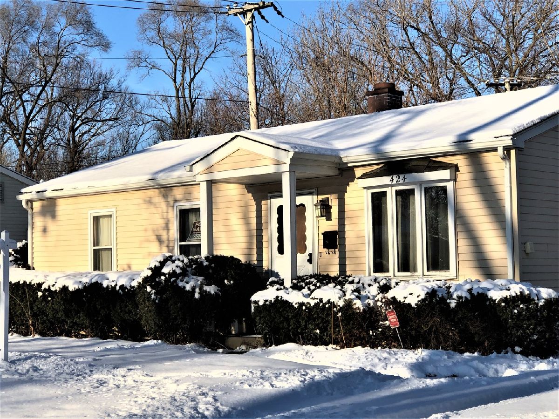
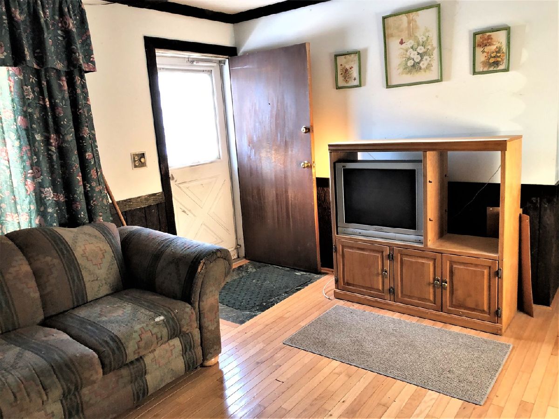
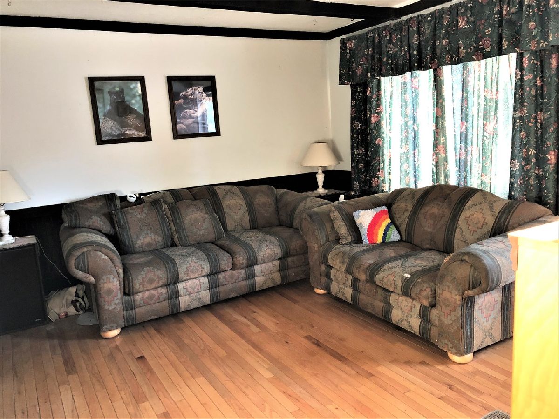
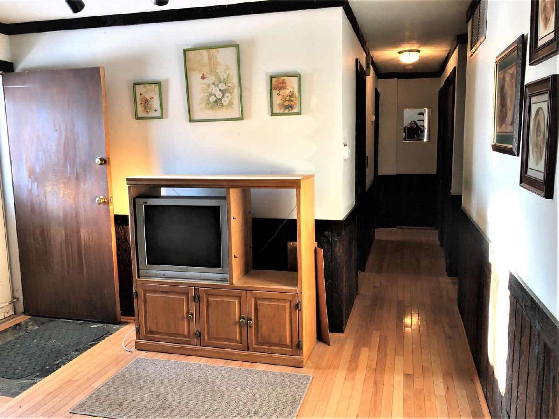
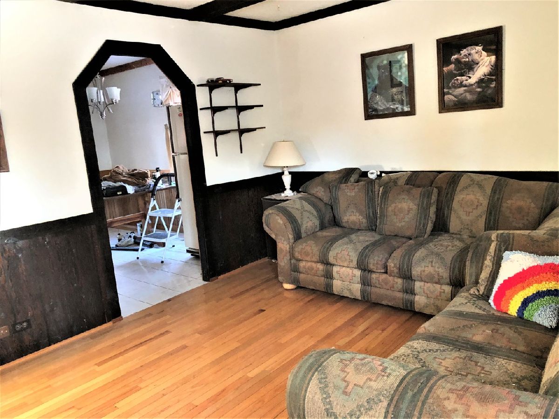
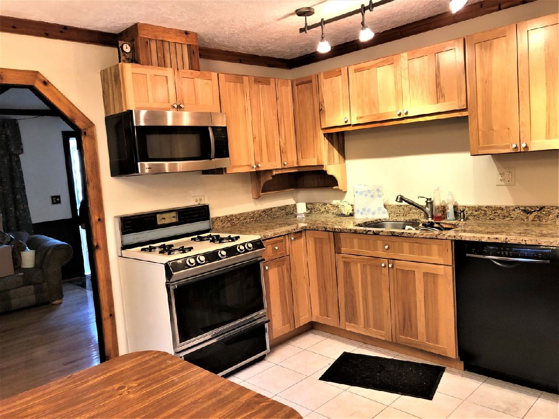
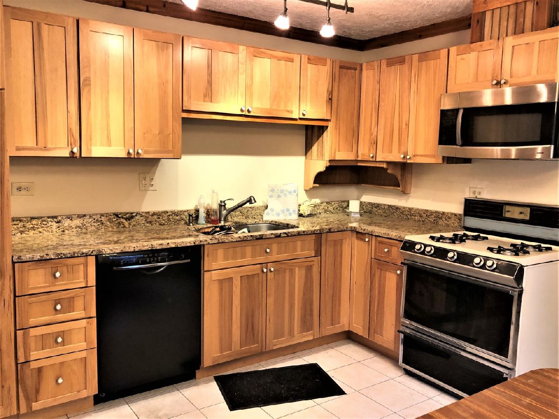
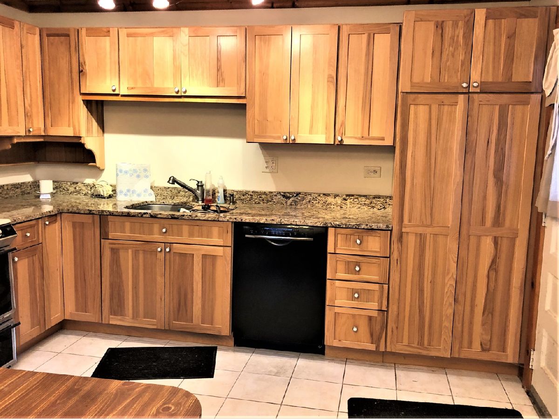
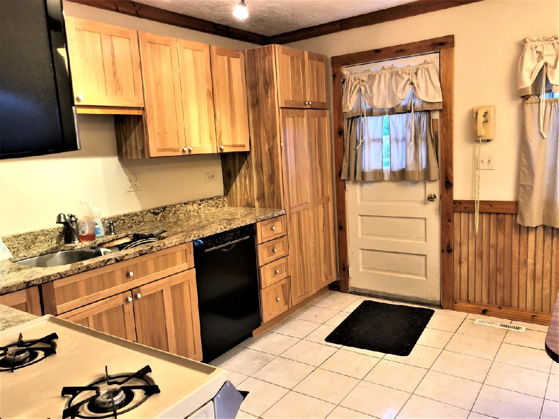
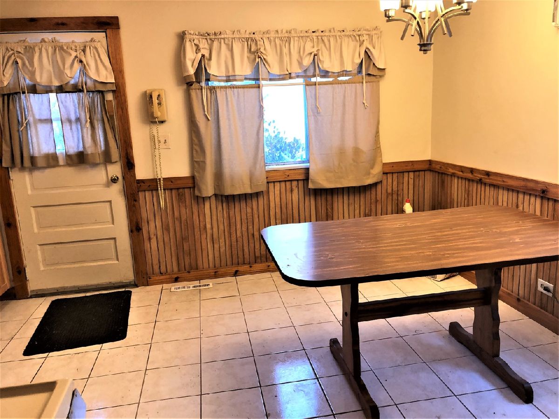
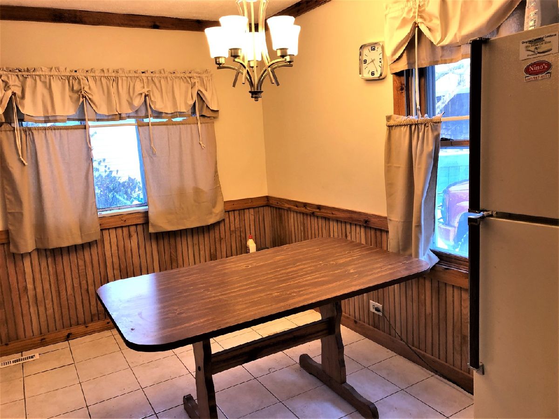
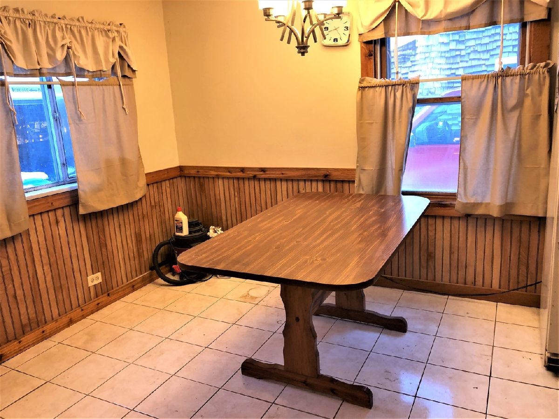
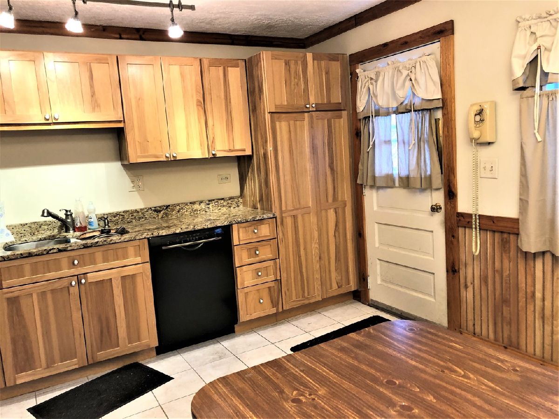
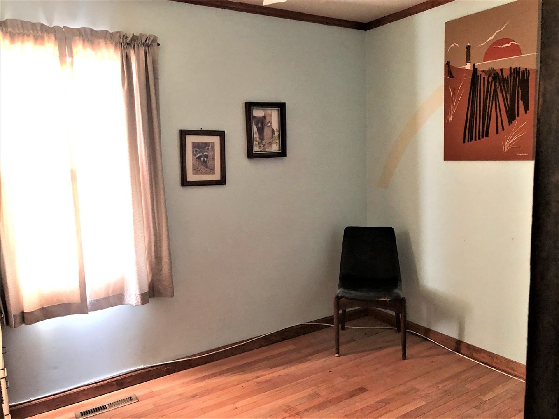
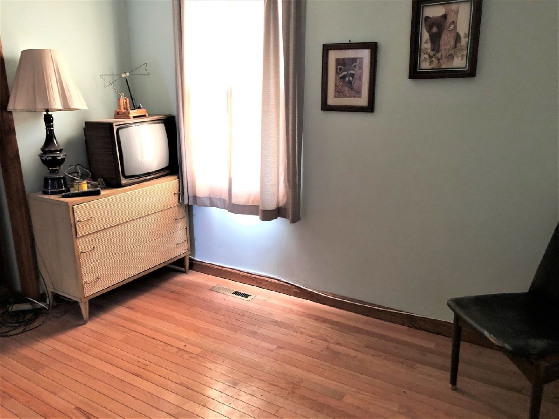
Room Specifics
Total Bedrooms: 3
Bedrooms Above Ground: 3
Bedrooms Below Ground: 0
Dimensions: —
Floor Type: Carpet
Dimensions: —
Floor Type: Carpet
Full Bathrooms: 1
Bathroom Amenities: —
Bathroom in Basement: 0
Rooms: No additional rooms
Basement Description: None
Other Specifics
| 2 | |
| — | |
| Side Drive | |
| Patio | |
| Fenced Yard,Park Adjacent | |
| 63 X 103 | |
| — | |
| None | |
| Some Wood Floors, Granite Counters | |
| Range, Microwave, Dishwasher, Refrigerator, Washer, Dryer, Disposal | |
| Not in DB | |
| Park, Curbs, Sidewalks, Street Lights, Street Paved | |
| — | |
| — | |
| — |
Tax History
| Year | Property Taxes |
|---|---|
| 2021 | $6,099 |
| 2025 | $6,721 |
Contact Agent
Nearby Similar Homes
Nearby Sold Comparables
Contact Agent
Listing Provided By
TNT Realty, Inc.

