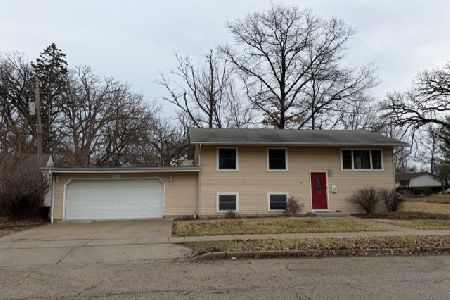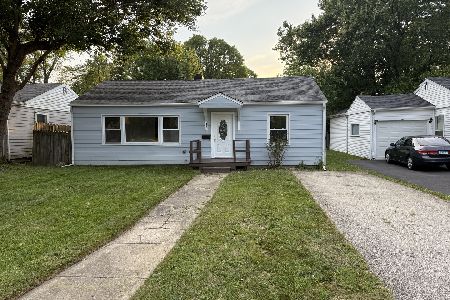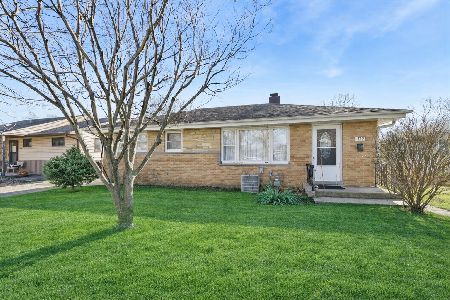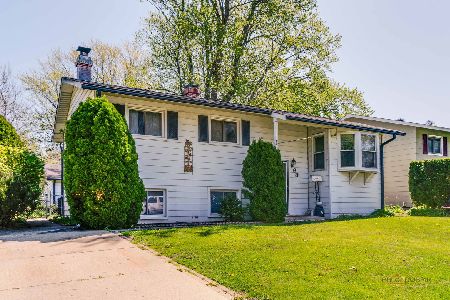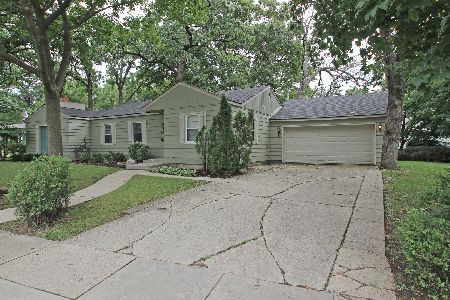424 Seymour Avenue, Mundelein, Illinois 60060
$269,900
|
Sold
|
|
| Status: | Closed |
| Sqft: | 2,380 |
| Cost/Sqft: | $113 |
| Beds: | 5 |
| Baths: | 2 |
| Year Built: | 1930 |
| Property Taxes: | $5,194 |
| Days On Market: | 2369 |
| Lot Size: | 0,22 |
Description
Super spacious home with touches of old world charm! Archways, many plaster walls, nooks, hardwood floors & 6 panel doors. Recently painted and new carpet throughout. Need an in-law arrangement? This fits the bill with two main floor bedrooms (one with a sun-filled en suite sitting room!) and a main floor full bath! Bright & updated eat kitchen has 42" cabinets, stainless steel appliances and ample table space. Inviting living/family room with cozy wood burning fireplace. Large formal separate dining room. Three more bedrooms "up" plus a loft with skylights! Extra spacious master. Home just modernized with brand new forced HVAC system! 2-zoned heating & air! Upgraded electrical & plumbing. Tons of natural light - most windows have been replaced. Lots of storage and/or potential in the basement. Huge insulated 2.5 car garage. Enjoy the outdoors on two decks. Large fenced back yard with mature trees. Nice quiet interior location and just a jaunt to Diamond Lake! No cookie-cutter here!!!
Property Specifics
| Single Family | |
| — | |
| Cape Cod | |
| 1930 | |
| Full | |
| — | |
| No | |
| 0.22 |
| Lake | |
| — | |
| — / Not Applicable | |
| None | |
| Public | |
| Public Sewer | |
| 10469804 | |
| 11303170500000 |
Nearby Schools
| NAME: | DISTRICT: | DISTANCE: | |
|---|---|---|---|
|
Grade School
Mechanics Grove Elementary Schoo |
75 | — | |
|
Middle School
Carl Sandburg Middle School |
75 | Not in DB | |
|
High School
Mundelein Cons High School |
120 | Not in DB | |
Property History
| DATE: | EVENT: | PRICE: | SOURCE: |
|---|---|---|---|
| 26 Nov, 2019 | Sold | $269,900 | MRED MLS |
| 1 Oct, 2019 | Under contract | $269,900 | MRED MLS |
| — | Last price change | $279,900 | MRED MLS |
| 31 Jul, 2019 | Listed for sale | $279,900 | MRED MLS |
Room Specifics
Total Bedrooms: 5
Bedrooms Above Ground: 5
Bedrooms Below Ground: 0
Dimensions: —
Floor Type: Carpet
Dimensions: —
Floor Type: Carpet
Dimensions: —
Floor Type: Carpet
Dimensions: —
Floor Type: —
Full Bathrooms: 2
Bathroom Amenities: —
Bathroom in Basement: 0
Rooms: Bedroom 5,Sitting Room,Loft
Basement Description: Unfinished,Exterior Access
Other Specifics
| 2.5 | |
| — | |
| Asphalt | |
| Deck | |
| Fenced Yard | |
| 75X125 | |
| — | |
| None | |
| Skylight(s), Hardwood Floors, First Floor Bedroom, In-Law Arrangement, First Floor Full Bath | |
| Range, Microwave, Dishwasher, Refrigerator, Washer, Dryer | |
| Not in DB | |
| Sidewalks, Street Lights, Street Paved | |
| — | |
| — | |
| Wood Burning |
Tax History
| Year | Property Taxes |
|---|---|
| 2019 | $5,194 |
Contact Agent
Nearby Similar Homes
Nearby Sold Comparables
Contact Agent
Listing Provided By
Coldwell Banker Residential Brokerage

