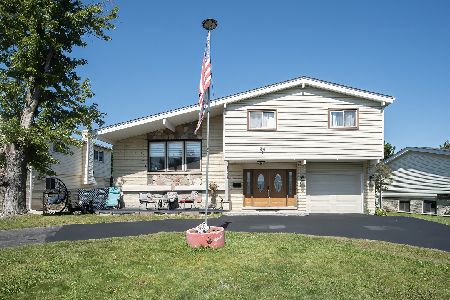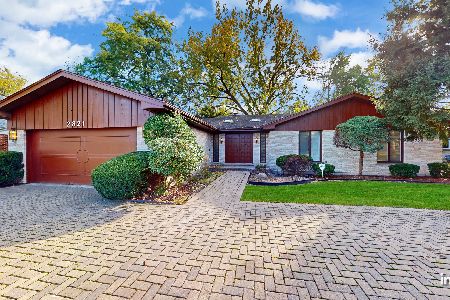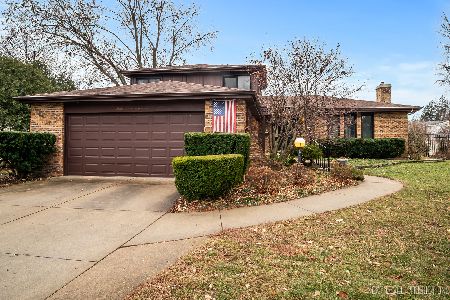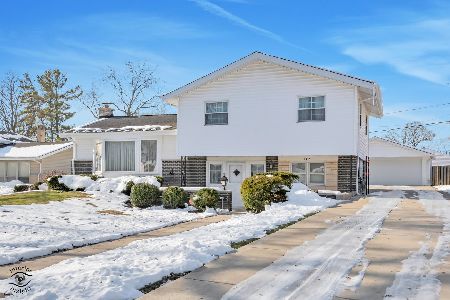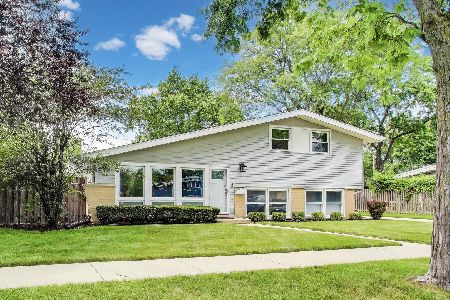424 Sheryl Lane, Glenview, Illinois 60025
$499,000
|
Sold
|
|
| Status: | Closed |
| Sqft: | 2,691 |
| Cost/Sqft: | $185 |
| Beds: | 4 |
| Baths: | 4 |
| Year Built: | 1958 |
| Property Taxes: | $7,338 |
| Days On Market: | 2200 |
| Lot Size: | 0,21 |
Description
Fabulous recently updated mid-century modern home on a quiet, tree-lined street! This spacious home has it all, including beautiful architectural details, ample living space, high ceilings, and amazing natural light. You'll love the new first floor master bedroom with stylish luxe bath featuring dual rain shower heads & heated floors, and walk in closet! Updated kitchen with quartz counters, stainless steel appliances, tons of cabinets and walk in pantry. Three additional updated bathrooms, cheerful rec room and beautifully landscaped front and back yards. New mud room, walk in pantry, custom window treatments in all bedrooms, Nest & Ring, tankless hot water heater and a new sewer line to street. Oversize fenced back yard with generous brick paver patio and electric driveway gate. Vegetable garden bed behind garage with garden shed. Fantastic location close to parks, Flick Pool, schools, shopping, and more! Truly turnkey, unpack and ENJOY, the work has been done for you!
Property Specifics
| Single Family | |
| — | |
| Tri-Level | |
| 1958 | |
| English | |
| — | |
| No | |
| 0.21 |
| Cook | |
| — | |
| 0 / Not Applicable | |
| None | |
| Lake Michigan | |
| Public Sewer | |
| 10607580 | |
| 09112030110000 |
Property History
| DATE: | EVENT: | PRICE: | SOURCE: |
|---|---|---|---|
| 31 Jul, 2013 | Sold | $450,000 | MRED MLS |
| 25 May, 2013 | Under contract | $459,000 | MRED MLS |
| — | Last price change | $485,000 | MRED MLS |
| 19 Apr, 2013 | Listed for sale | $485,000 | MRED MLS |
| 29 Apr, 2016 | Sold | $445,000 | MRED MLS |
| 11 Mar, 2016 | Under contract | $450,000 | MRED MLS |
| 3 Mar, 2016 | Listed for sale | $450,000 | MRED MLS |
| 26 Feb, 2020 | Sold | $499,000 | MRED MLS |
| 13 Jan, 2020 | Under contract | $499,000 | MRED MLS |
| 10 Jan, 2020 | Listed for sale | $499,000 | MRED MLS |
Room Specifics
Total Bedrooms: 4
Bedrooms Above Ground: 4
Bedrooms Below Ground: 0
Dimensions: —
Floor Type: Hardwood
Dimensions: —
Floor Type: Hardwood
Dimensions: —
Floor Type: Hardwood
Full Bathrooms: 4
Bathroom Amenities: Whirlpool,Separate Shower
Bathroom in Basement: 1
Rooms: Recreation Room
Basement Description: Crawl
Other Specifics
| 2.5 | |
| — | |
| Side Drive | |
| Brick Paver Patio | |
| Fenced Yard,Landscaped | |
| 141X65 | |
| — | |
| Full | |
| Vaulted/Cathedral Ceilings, Skylight(s), Bar-Dry, Hardwood Floors, Wood Laminate Floors, Heated Floors, First Floor Bedroom, First Floor Full Bath, Built-in Features, Walk-In Closet(s) | |
| Range, Microwave, Dishwasher, Refrigerator, Disposal, Stainless Steel Appliance(s) | |
| Not in DB | |
| Sidewalks, Street Paved | |
| — | |
| — | |
| Gas Log, Gas Starter |
Tax History
| Year | Property Taxes |
|---|---|
| 2013 | $7,004 |
| 2016 | $7,695 |
| 2020 | $7,338 |
Contact Agent
Nearby Similar Homes
Nearby Sold Comparables
Contact Agent
Listing Provided By
@properties

