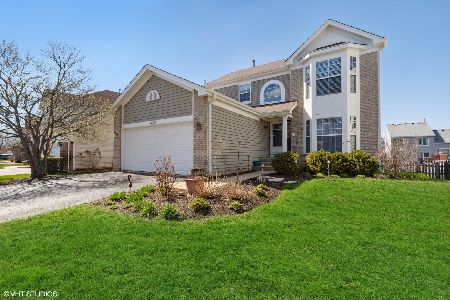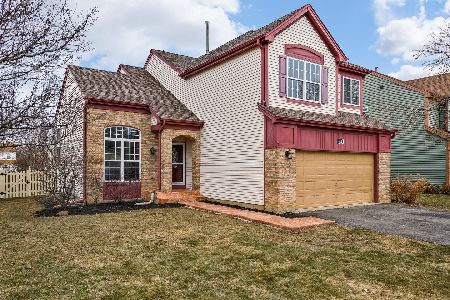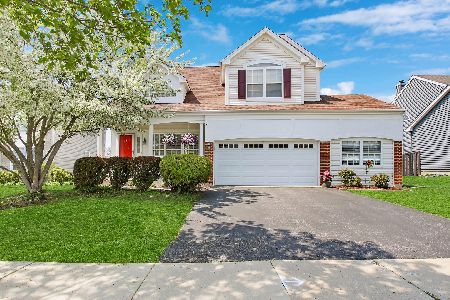424 Sierra Place, Gurnee, Illinois 60031
$300,000
|
Sold
|
|
| Status: | Closed |
| Sqft: | 1,859 |
| Cost/Sqft: | $164 |
| Beds: | 4 |
| Baths: | 4 |
| Year Built: | 1994 |
| Property Taxes: | $6,831 |
| Days On Market: | 2837 |
| Lot Size: | 0,18 |
Description
Gorgeous Cascade model with tons of upgrades! Step into the grand two story Foyer and begin to see and feel the difference. Marvelous new flooring is hand scraped, strand woven, bamboo throughout the first floor. To the right is the Mud Room entryway from the garage with granite flooring as well as the first floor powder room. To the left are Living and Dining Rooms with vaulted ceilings and recessed lighting. Kitchen is fully upgraded with granite counters, custom cabinets with pull outs drawers in the lower cabinets - very convenient! Spacious Family room joins to the Kitchen to keep everyone connected. Large Fenced yard with patio is great for kiddos and entertaining! Take a quick walk up the newly designed stairs to the Master Suite to find vaulted ceilings, completely updated Master Bath with expanded shower, custom double vanity, separate soaker tub and stylish new flooring. Finished Basement includes bonus room and full bath. Come see it all, schedule your showing today.
Property Specifics
| Single Family | |
| — | |
| — | |
| 1994 | |
| Full | |
| CASCADE | |
| No | |
| 0.18 |
| Lake | |
| Ravinia Woods | |
| 100 / Annual | |
| Insurance,Other | |
| Public | |
| Public Sewer | |
| 09927000 | |
| 07191170220000 |
Property History
| DATE: | EVENT: | PRICE: | SOURCE: |
|---|---|---|---|
| 13 Jun, 2018 | Sold | $300,000 | MRED MLS |
| 29 Apr, 2018 | Under contract | $305,000 | MRED MLS |
| 24 Apr, 2018 | Listed for sale | $305,000 | MRED MLS |
Room Specifics
Total Bedrooms: 5
Bedrooms Above Ground: 4
Bedrooms Below Ground: 1
Dimensions: —
Floor Type: Carpet
Dimensions: —
Floor Type: Carpet
Dimensions: —
Floor Type: Carpet
Dimensions: —
Floor Type: —
Full Bathrooms: 4
Bathroom Amenities: Separate Shower,Soaking Tub
Bathroom in Basement: 1
Rooms: Bedroom 5,Recreation Room,Mud Room
Basement Description: Finished
Other Specifics
| 3 | |
| Concrete Perimeter | |
| Asphalt | |
| Patio | |
| Fenced Yard | |
| 70X125X58X125 | |
| — | |
| Full | |
| Vaulted/Cathedral Ceilings, Hardwood Floors | |
| Range, Microwave, Dishwasher, Refrigerator, Stainless Steel Appliance(s) | |
| Not in DB | |
| Sidewalks, Street Lights, Street Paved | |
| — | |
| — | |
| — |
Tax History
| Year | Property Taxes |
|---|---|
| 2018 | $6,831 |
Contact Agent
Nearby Similar Homes
Nearby Sold Comparables
Contact Agent
Listing Provided By
RE/MAX Center












