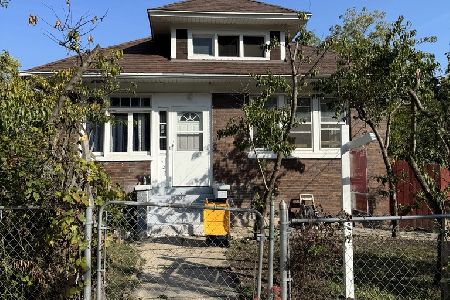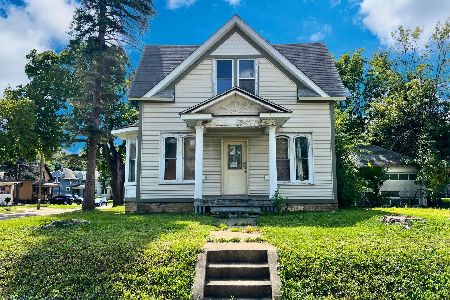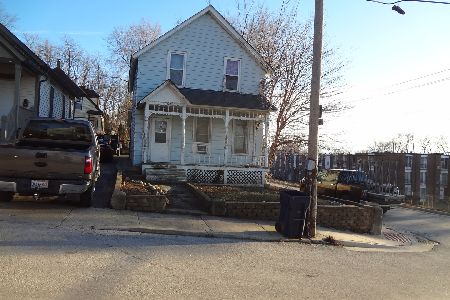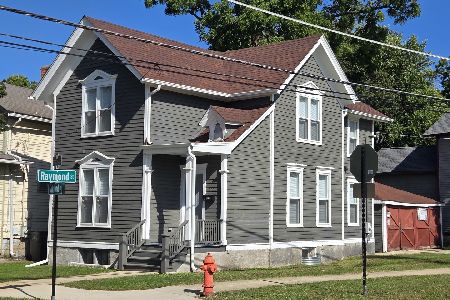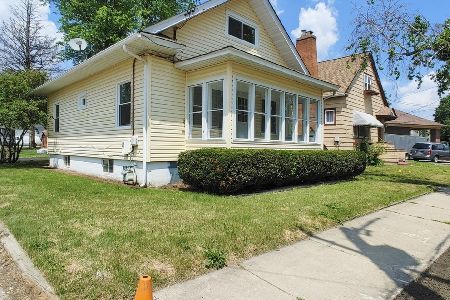424 State Street, Elgin, Illinois 60123
$179,900
|
Sold
|
|
| Status: | Closed |
| Sqft: | 1,716 |
| Cost/Sqft: | $105 |
| Beds: | 3 |
| Baths: | 3 |
| Year Built: | 1930 |
| Property Taxes: | $4,209 |
| Days On Market: | 2792 |
| Lot Size: | 0,19 |
Description
Beautiful brick home with so much character only 1 block from the school! Great hardwood floors throughout, architechtural arches, 9 ft ceilings, gorgeous solid doors, baseboards and crown molding, wood burning fireplace and tasteful wall color that needs no updating. Two first floor bedrooms with walk in closets. Second floor holds storage space as well as an oversized master suite with bonus sitting room or 4th bedroom/nursery plus full bath with jacuzzi tub and towel warming rack. Basement is partially finished with full bath, high ceilings, workshop and laundry - the possibilities are endless with an additional 1144 sq ft. Newer water heater, new roof; electric snow blower, lawnmower, and rain barrel all stay! Put this one on your must see list. Home sold AS IS.
Property Specifics
| Single Family | |
| — | |
| — | |
| 1930 | |
| Full | |
| — | |
| No | |
| 0.19 |
| Kane | |
| — | |
| 0 / Not Applicable | |
| None | |
| Public | |
| Public Sewer | |
| 10007428 | |
| 0623278016 |
Nearby Schools
| NAME: | DISTRICT: | DISTANCE: | |
|---|---|---|---|
|
Grade School
Lowrie Elementary School |
46 | — | |
|
Middle School
Abbott Middle School |
46 | Not in DB | |
|
High School
Larkin High School |
46 | Not in DB | |
Property History
| DATE: | EVENT: | PRICE: | SOURCE: |
|---|---|---|---|
| 17 Aug, 2018 | Sold | $179,900 | MRED MLS |
| 11 Jul, 2018 | Under contract | $179,900 | MRED MLS |
| 5 Jun, 2018 | Listed for sale | $179,900 | MRED MLS |
Room Specifics
Total Bedrooms: 3
Bedrooms Above Ground: 3
Bedrooms Below Ground: 0
Dimensions: —
Floor Type: Hardwood
Dimensions: —
Floor Type: Hardwood
Full Bathrooms: 3
Bathroom Amenities: Whirlpool,Separate Shower
Bathroom in Basement: 1
Rooms: Bonus Room
Basement Description: Partially Finished
Other Specifics
| 2 | |
| — | |
| — | |
| — | |
| — | |
| 50.00 X 165.00 | |
| — | |
| Full | |
| Hardwood Floors, First Floor Bedroom, First Floor Full Bath | |
| Range, Dishwasher, Refrigerator, Washer, Dryer | |
| Not in DB | |
| Sidewalks, Street Paved | |
| — | |
| — | |
| Wood Burning |
Tax History
| Year | Property Taxes |
|---|---|
| 2018 | $4,209 |
Contact Agent
Nearby Similar Homes
Contact Agent
Listing Provided By
Keller Williams Inspire - Geneva

