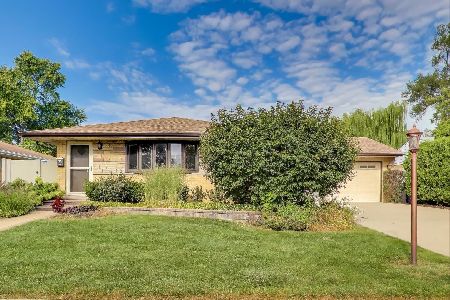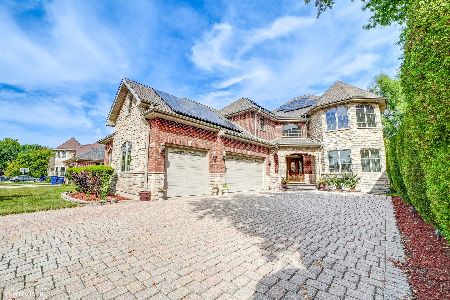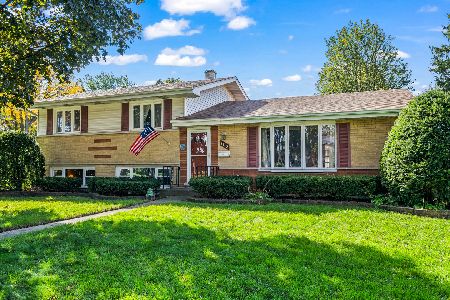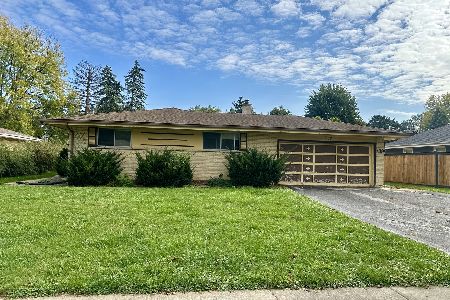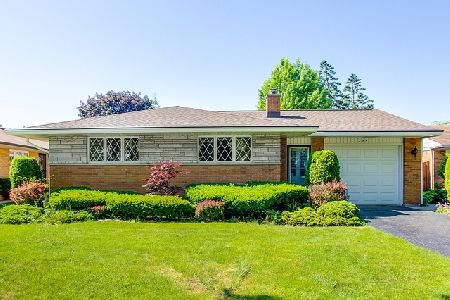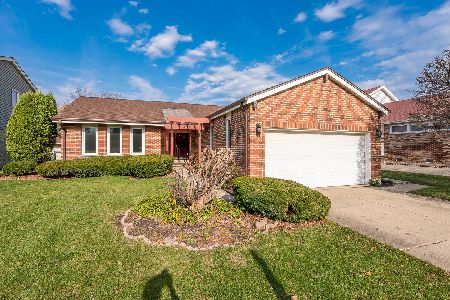424 Tracy Terrace, Des Plaines, Illinois 60016
$340,000
|
Sold
|
|
| Status: | Closed |
| Sqft: | 1,572 |
| Cost/Sqft: | $223 |
| Beds: | 3 |
| Baths: | 2 |
| Year Built: | 1978 |
| Property Taxes: | $7,500 |
| Days On Market: | 2423 |
| Lot Size: | 0,16 |
Description
Large brick ranch on the quiet inner circle of Windy Point. Spacious, well maintained home. Airy vaulted ceilings, wood burning fireplace, opens to inviting sun room to enjoy the 3 seasons. Maple kitchen cabinets, fully applianced, generous counter space, breakfast bar. Family room for gathering off eat in kitchen. Large sunlit master suite has vaulted ceiling, walk in closet and full bath. Newer Pella windows throughout the entire home as well as newer high efficiency furnace and a/c. Attached garage access to family room and basement. Newer Concrete Driveway and walkway. Full finished basement has a rec room, game room, storage, study or bedroom, laundry room. Neighborhood playground is just few steps away. Property being sold as is. Close to shopping, dining, expressways and metra. Come take a look!!
Property Specifics
| Single Family | |
| — | |
| Contemporary | |
| 1978 | |
| Full | |
| — | |
| No | |
| 0.16 |
| Cook | |
| — | |
| 0 / Not Applicable | |
| None | |
| Lake Michigan | |
| Public Sewer | |
| 10320184 | |
| 09072120160000 |
Nearby Schools
| NAME: | DISTRICT: | DISTANCE: | |
|---|---|---|---|
|
Grade School
Cumberland Elementary School |
62 | — | |
|
Middle School
Chippewa Middle School |
62 | Not in DB | |
|
High School
Maine West High School |
207 | Not in DB | |
Property History
| DATE: | EVENT: | PRICE: | SOURCE: |
|---|---|---|---|
| 20 May, 2019 | Sold | $340,000 | MRED MLS |
| 10 Apr, 2019 | Under contract | $350,000 | MRED MLS |
| 26 Mar, 2019 | Listed for sale | $350,000 | MRED MLS |
Room Specifics
Total Bedrooms: 4
Bedrooms Above Ground: 3
Bedrooms Below Ground: 1
Dimensions: —
Floor Type: Wood Laminate
Dimensions: —
Floor Type: Wood Laminate
Dimensions: —
Floor Type: Carpet
Full Bathrooms: 2
Bathroom Amenities: —
Bathroom in Basement: 0
Rooms: Recreation Room,Game Room,Workshop,Utility Room-Lower Level,Storage,Walk In Closet,Sun Room
Basement Description: Finished,Crawl
Other Specifics
| 2 | |
| Concrete Perimeter | |
| Concrete | |
| Patio | |
| Fenced Yard | |
| 57 X 124 | |
| Unfinished | |
| Full | |
| Vaulted/Cathedral Ceilings, Wood Laminate Floors, First Floor Bedroom, First Floor Full Bath, Walk-In Closet(s) | |
| Range, Microwave, Dishwasher, Refrigerator, Washer, Dryer | |
| Not in DB | |
| Sidewalks, Street Lights, Street Paved | |
| — | |
| — | |
| Gas Log, Gas Starter |
Tax History
| Year | Property Taxes |
|---|---|
| 2019 | $7,500 |
Contact Agent
Nearby Similar Homes
Nearby Sold Comparables
Contact Agent
Listing Provided By
Baird & Warner


