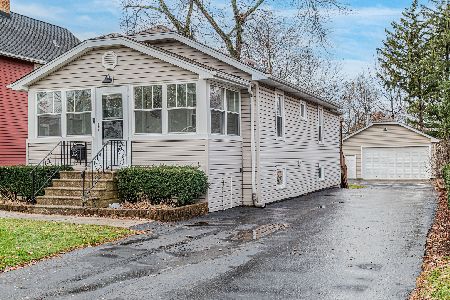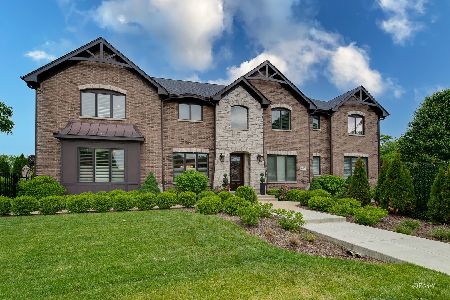424 Willow Street, Itasca, Illinois 60143
$461,000
|
Sold
|
|
| Status: | Closed |
| Sqft: | 1,700 |
| Cost/Sqft: | $260 |
| Beds: | 3 |
| Baths: | 2 |
| Year Built: | 1954 |
| Property Taxes: | $8,545 |
| Days On Market: | 520 |
| Lot Size: | 0,00 |
Description
Beautifully custom renovated, charming home in the heart of historical Itasca! 1st floor bedroom & full bath! The only thing original is the foundation. Excellent location within walking distance of the METRA station, schools, parks and downtown. New roof 2024, "Hardie" board easy maintenance cement siding, Anderson windows and dramatic exterior lighting around the entire perimeter of home and garage. Professionally landscaped and maintained, tranquil and private backyard. HUGE 3-car tandem, finished, expanded garage with sturdy staircase that leads to extra storage above. Not to mention a garage door off back that leads to open yard space. Perfect to store cars, toys and host casual gatherings! Large newer brick paver patio in back with built-in fire pit. Newer drywall and insulation inside and updated plumbing. Fully updated open-concept kitchen with granite counters, new appliances and hardwood flooring. Bright and sunny first floor with cozy fireplace in family room for relaxing. Bedroom and full bath on the first floor. 2 full custom updated spacious bathrooms, one on each level. Solid hardwood flooring throughout! Laundry plus extra storage and finished family space in the basement. This unique property has it all...location, vintage charm, modern updates and so much more! All of the work of updating has been done. California and IKEA custom designed & installed closets in the upstairs bedrooms and entryway. Security and reverse osmosis system are AS-IS. Easy access to the Elgin-O'Hare expressway, major expressways, O'Hare airport and Woodfield Mall.
Property Specifics
| Single Family | |
| — | |
| — | |
| 1954 | |
| — | |
| — | |
| No | |
| — |
| — | |
| — | |
| 0 / Not Applicable | |
| — | |
| — | |
| — | |
| 12142908 | |
| 0307212010 |
Nearby Schools
| NAME: | DISTRICT: | DISTANCE: | |
|---|---|---|---|
|
Grade School
Raymond Benson Primary School |
10 | — | |
|
Middle School
Elmer H Franzen Intermediate Sch |
10 | Not in DB | |
|
High School
Lake Park High School |
108 | Not in DB | |
Property History
| DATE: | EVENT: | PRICE: | SOURCE: |
|---|---|---|---|
| 26 Jul, 2013 | Sold | $370,000 | MRED MLS |
| 17 Jun, 2013 | Under contract | $385,000 | MRED MLS |
| — | Last price change | $395,000 | MRED MLS |
| 15 Apr, 2013 | Listed for sale | $422,900 | MRED MLS |
| 8 Oct, 2024 | Sold | $461,000 | MRED MLS |
| 31 Aug, 2024 | Under contract | $442,000 | MRED MLS |
| 30 Aug, 2024 | Listed for sale | $442,000 | MRED MLS |
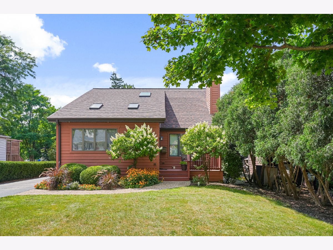
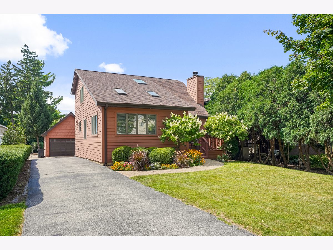
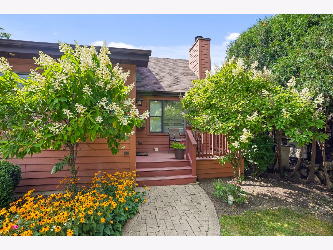
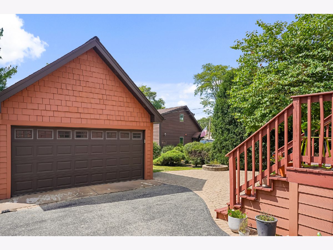
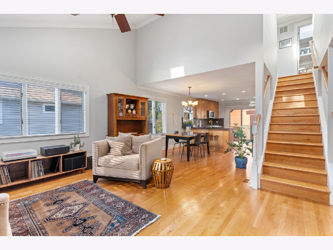
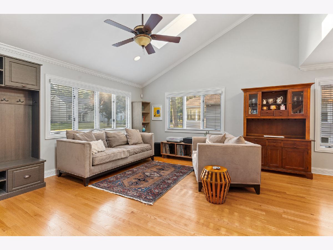
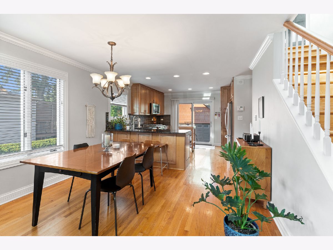
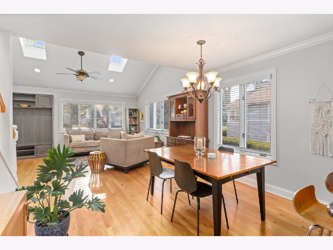
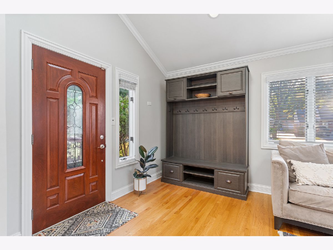
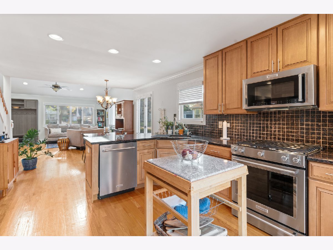
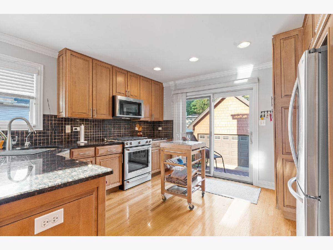
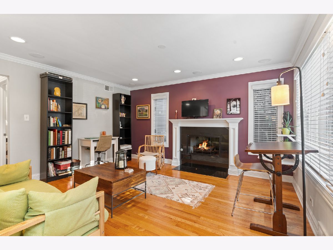
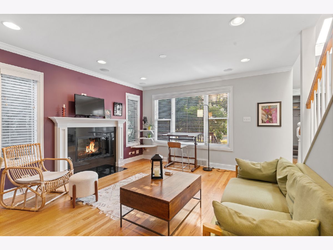
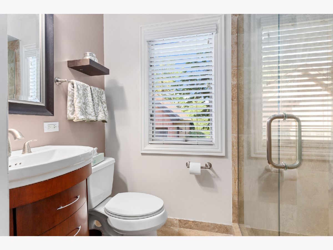
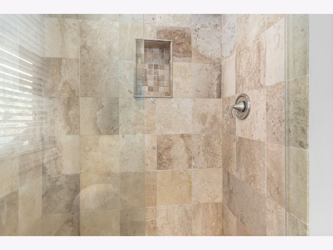
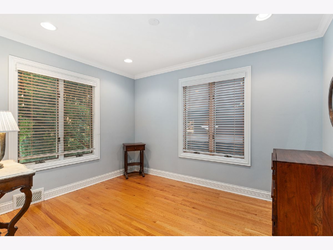
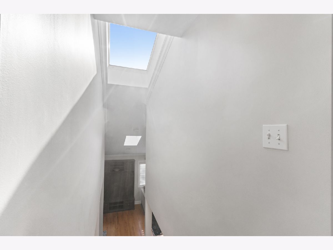
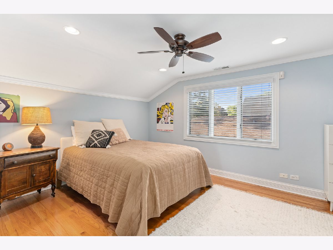
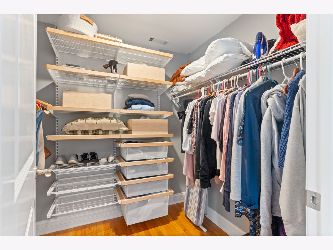
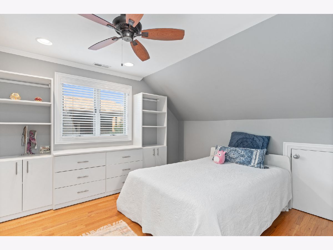
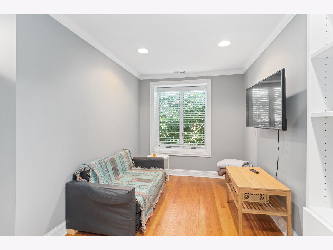
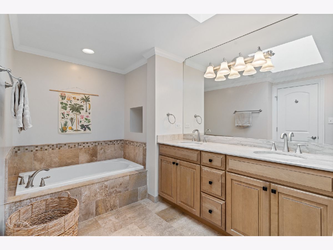
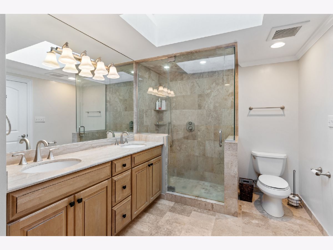
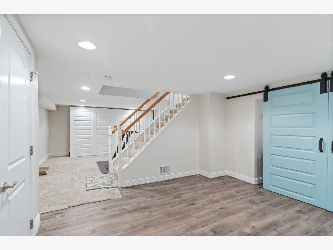
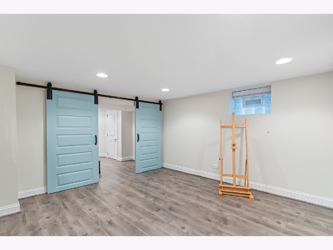
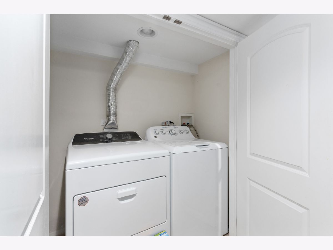
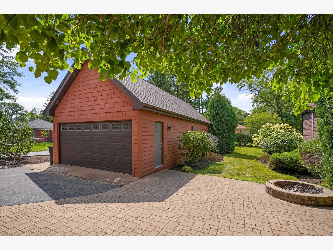
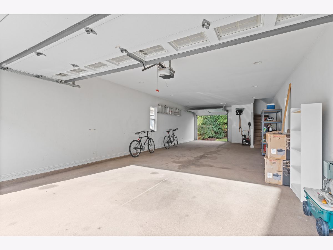
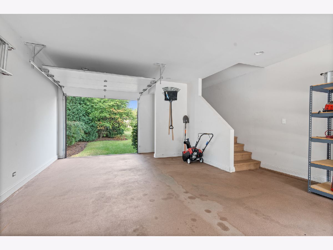
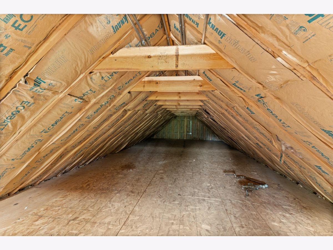
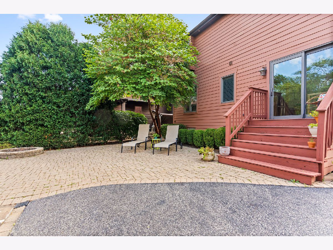
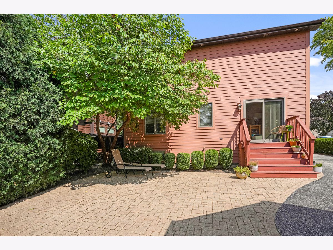
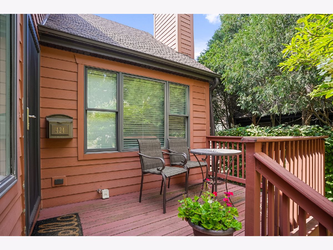
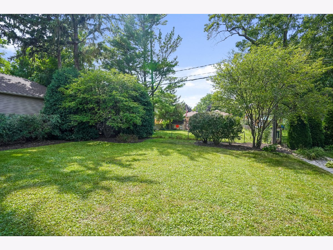
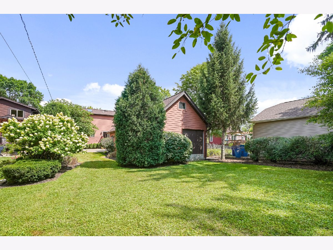
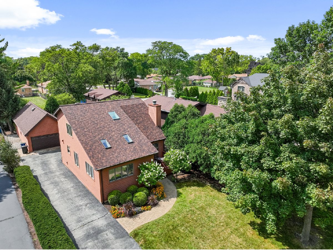
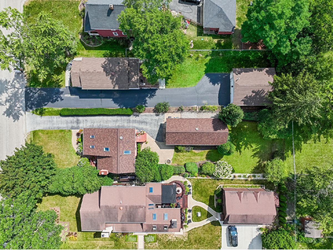
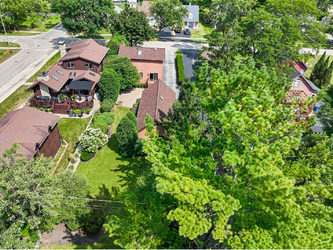
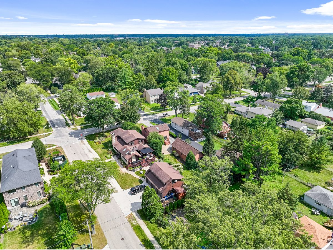
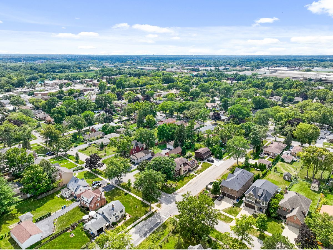
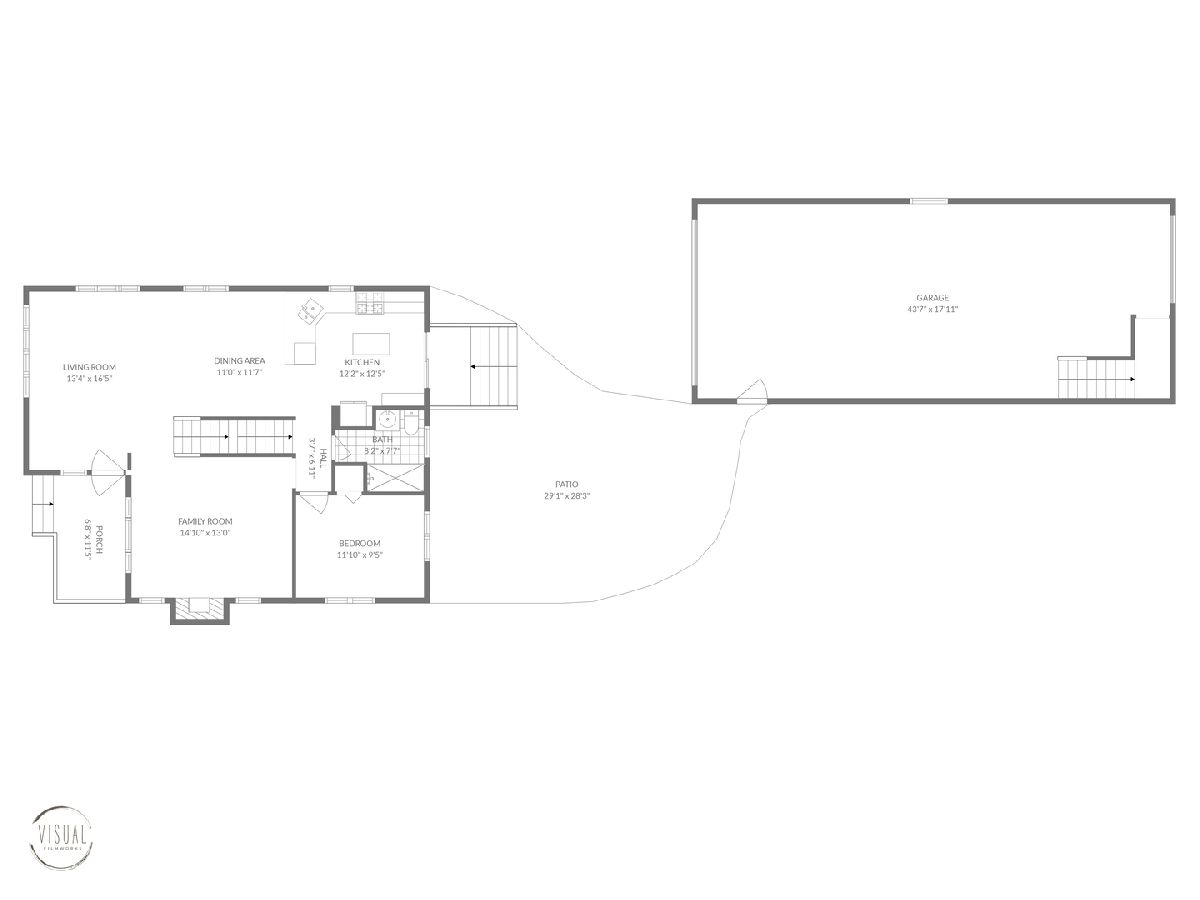
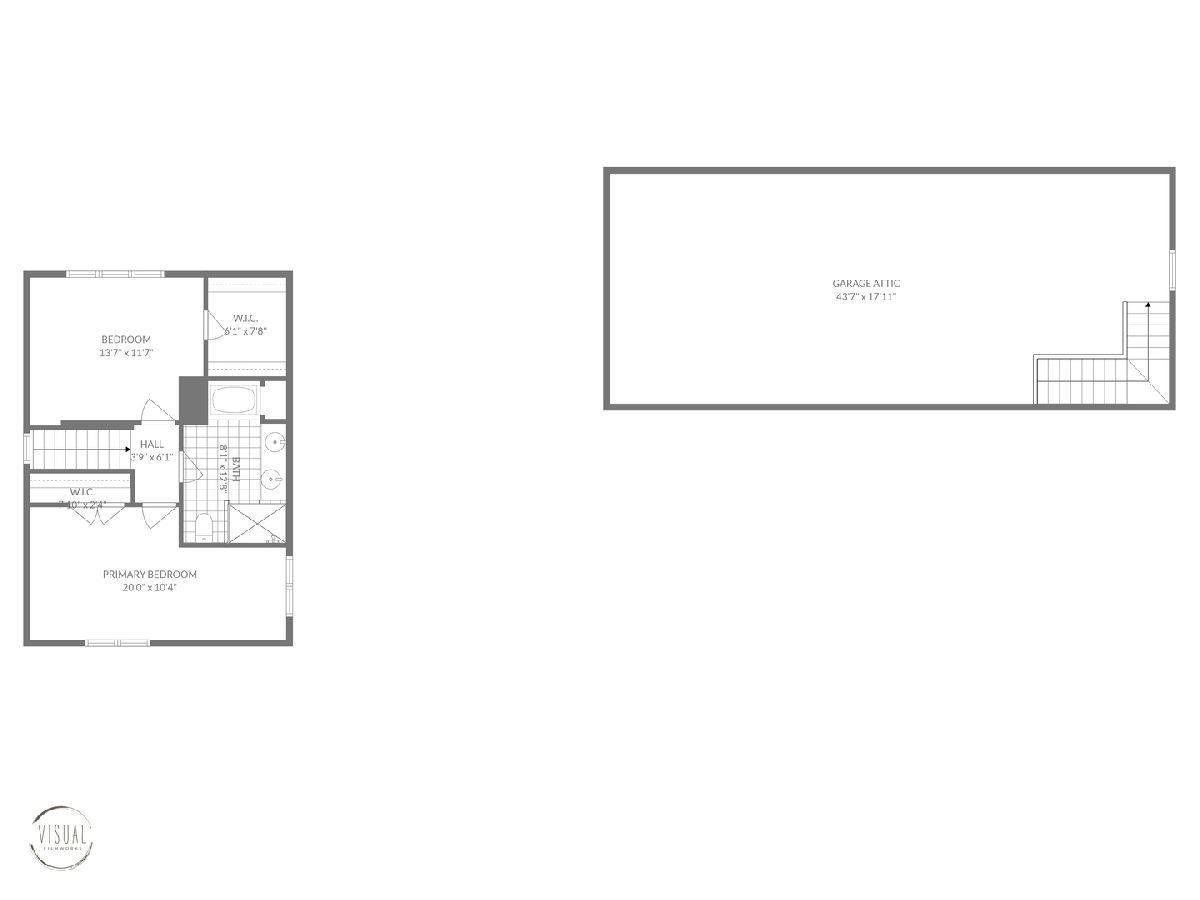
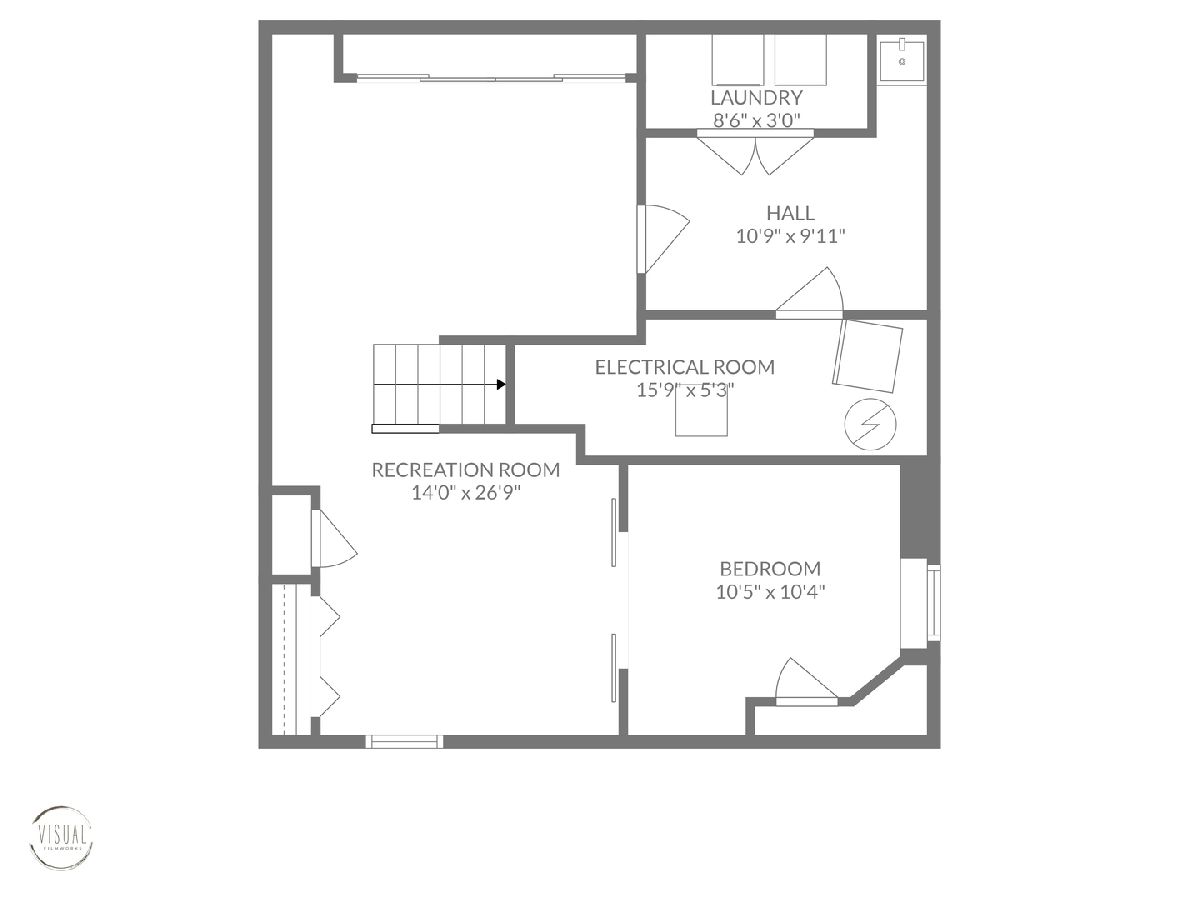
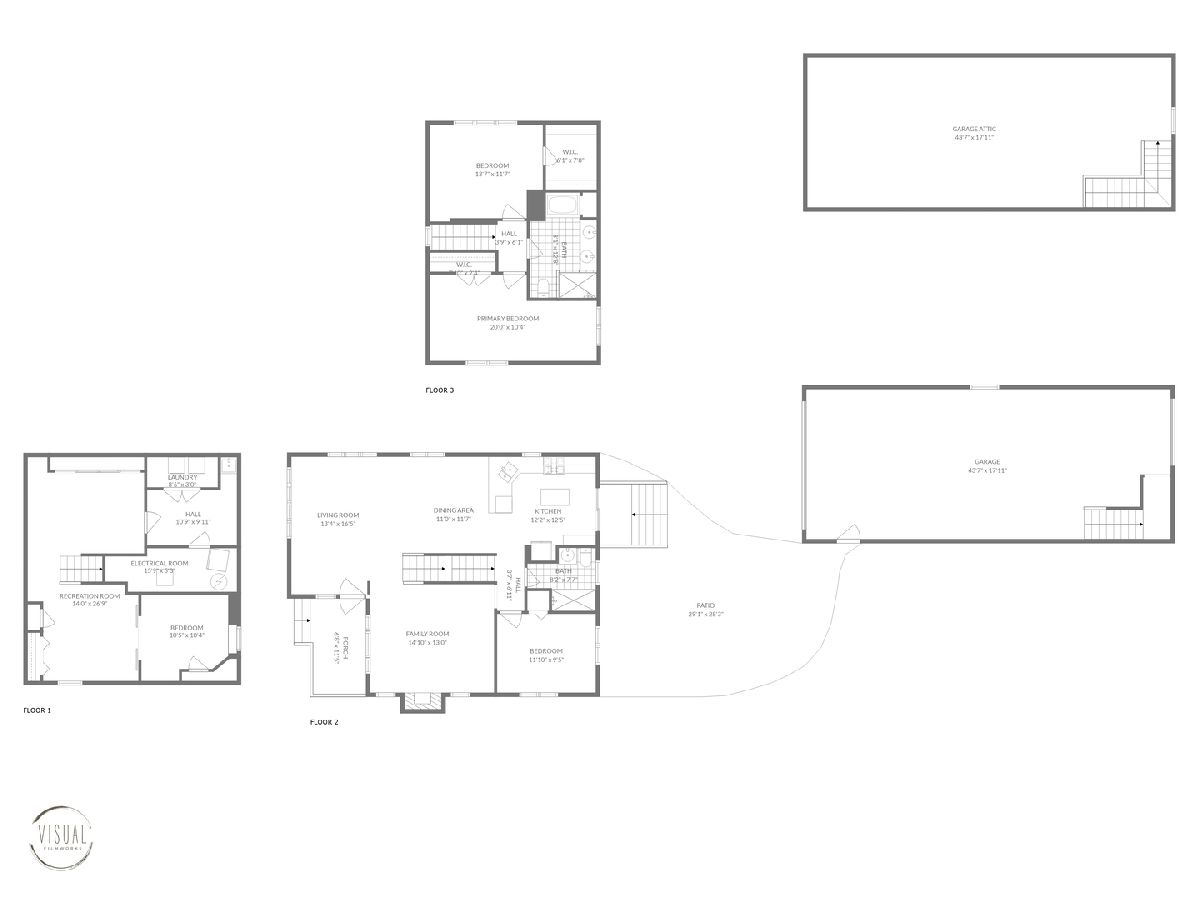
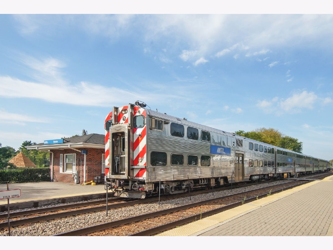
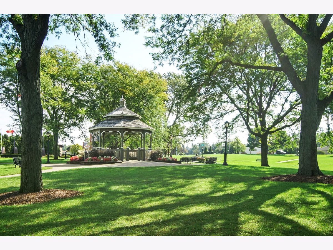
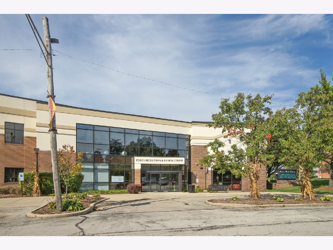
Room Specifics
Total Bedrooms: 3
Bedrooms Above Ground: 3
Bedrooms Below Ground: 0
Dimensions: —
Floor Type: —
Dimensions: —
Floor Type: —
Full Bathrooms: 2
Bathroom Amenities: Separate Shower,Double Sink,Soaking Tub
Bathroom in Basement: 0
Rooms: —
Basement Description: Finished
Other Specifics
| 3 | |
| — | |
| Asphalt | |
| — | |
| — | |
| 50X187 | |
| — | |
| — | |
| — | |
| — | |
| Not in DB | |
| — | |
| — | |
| — | |
| — |
Tax History
| Year | Property Taxes |
|---|---|
| 2013 | $6,185 |
| 2024 | $8,545 |
Contact Agent
Nearby Similar Homes
Nearby Sold Comparables
Contact Agent
Listing Provided By
Coldwell Banker Realty


