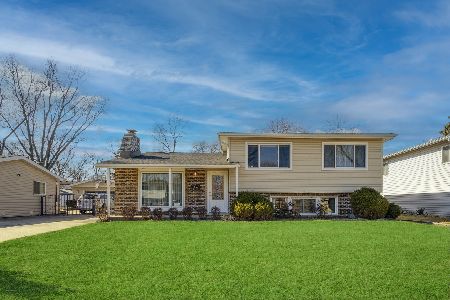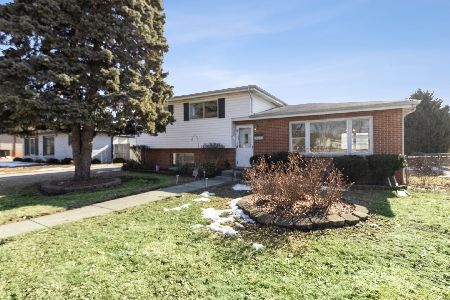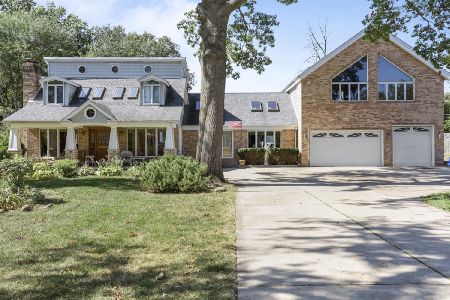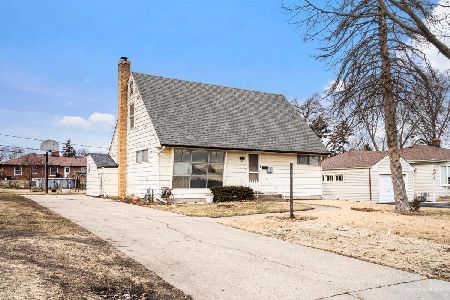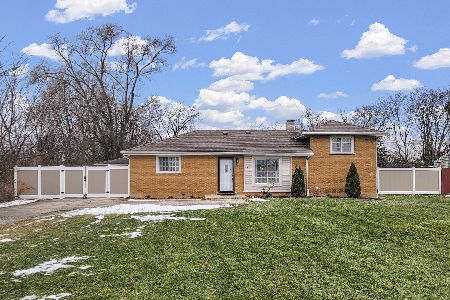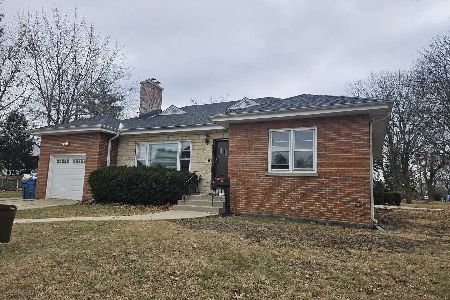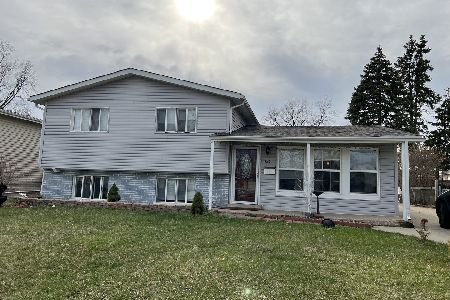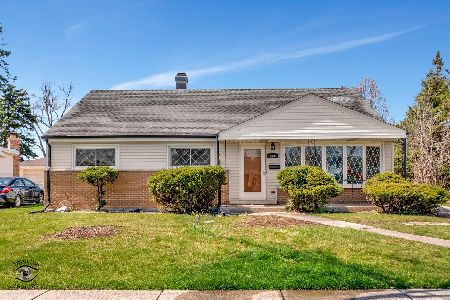424 Yale Avenue, Addison, Illinois 60101
$214,000
|
Sold
|
|
| Status: | Closed |
| Sqft: | 0 |
| Cost/Sqft: | — |
| Beds: | 4 |
| Baths: | 2 |
| Year Built: | 1959 |
| Property Taxes: | $5,295 |
| Days On Market: | 5823 |
| Lot Size: | 0,00 |
Description
Picture perfect from the moment you walk-in. Much larger inside than it looks. Nice Addition on back of home. 1st floor family room w/fireplace. 4th Bd or office off mud rm w/back door exit. Spacious eat-in kitchen. Lovely hardwood flrs on 1st level. Sharply recently redone recreation room & stunning bathroom w/shower in lower level. Crawl space access 4 storage. 3 Bd's upstairs all freshly painted. Great home!
Property Specifics
| Single Family | |
| — | |
| Tri-Level | |
| 1959 | |
| None | |
| — | |
| No | |
| 0 |
| Du Page | |
| — | |
| 0 / Not Applicable | |
| None | |
| Lake Michigan | |
| Public Sewer | |
| 07478985 | |
| 0333202021 |
Nearby Schools
| NAME: | DISTRICT: | DISTANCE: | |
|---|---|---|---|
|
Grade School
Fullerton Elementary School |
4 | — | |
|
Middle School
Indian Trail Junior High School |
4 | Not in DB | |
|
High School
Addison Trail High School |
88 | Not in DB | |
Property History
| DATE: | EVENT: | PRICE: | SOURCE: |
|---|---|---|---|
| 28 Jun, 2010 | Sold | $214,000 | MRED MLS |
| 15 Apr, 2010 | Under contract | $229,900 | MRED MLS |
| 22 Mar, 2010 | Listed for sale | $229,900 | MRED MLS |
Room Specifics
Total Bedrooms: 4
Bedrooms Above Ground: 4
Bedrooms Below Ground: 0
Dimensions: —
Floor Type: Hardwood
Dimensions: —
Floor Type: Hardwood
Dimensions: —
Floor Type: Carpet
Full Bathrooms: 2
Bathroom Amenities: —
Bathroom in Basement: 0
Rooms: Recreation Room
Basement Description: Crawl
Other Specifics
| 2 | |
| Concrete Perimeter | |
| Asphalt | |
| Patio | |
| — | |
| 61X127 | |
| Unfinished | |
| None | |
| — | |
| Range, Dishwasher, Refrigerator, Washer, Dryer | |
| Not in DB | |
| Sidewalks, Street Lights, Street Paved | |
| — | |
| — | |
| Wood Burning, Attached Fireplace Doors/Screen |
Tax History
| Year | Property Taxes |
|---|---|
| 2010 | $5,295 |
Contact Agent
Nearby Similar Homes
Nearby Sold Comparables
Contact Agent
Listing Provided By
Platinum Partners Realtors

