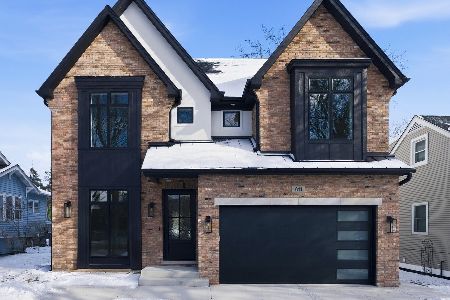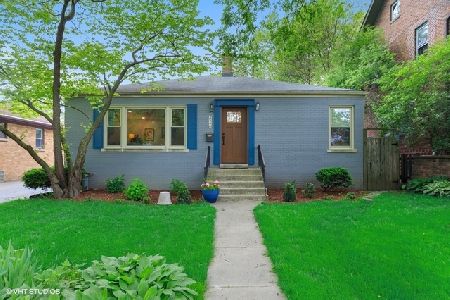424 York Street, Elmhurst, Illinois 60126
$555,000
|
Sold
|
|
| Status: | Closed |
| Sqft: | 2,244 |
| Cost/Sqft: | $256 |
| Beds: | 5 |
| Baths: | 3 |
| Year Built: | 1926 |
| Property Taxes: | $11,099 |
| Days On Market: | 1748 |
| Lot Size: | 0,17 |
Description
Classic All American All Brick Center Entry Colonial in the Heart of Downtown Elmhurst! This a 5 Bedroom 2.1 Bathroom almost 4000 sqft home has so much charm, intricate woodwork and millwork with the vintage touches that are one of a kind and the beautiful finishes modern buyers desire! Lovely first floor floor plan with HUGE formal Living Room all surrounded by natural and with attached home office over backyard for a serene from home environment. 2nd Floor has 4 Large Bedrooms with Master Suite and Full Bathroom. Great 3rd Floor all refinished with BRAND NEW Full Bathroom, tons of storage and could be used in a variety of ways by the lucky future buyers! Basement is a clean open space for your creative side to discover it's best usage. Great Backyard with Lots of Greenspace, 2 car garage with 2nd floor storage galore and lots of free space and mature trees and landscape. ALL OF THIS WITHIN 4 blocks of the amazing Downtown Elmhurst Amenities including Metra, Bars, Restaurants, World Class Library, Parks and Hawthorne Elementary School & York HS. So much to offer for a great affordable price point!
Property Specifics
| Single Family | |
| — | |
| Colonial | |
| 1926 | |
| Full | |
| — | |
| No | |
| 0.17 |
| Du Page | |
| Cherry Farm | |
| — / Not Applicable | |
| None | |
| Lake Michigan,Public | |
| Public Sewer | |
| 11066364 | |
| 0611209032 |
Nearby Schools
| NAME: | DISTRICT: | DISTANCE: | |
|---|---|---|---|
|
Grade School
Hawthorne Elementary School |
205 | — | |
|
Middle School
Sandburg Middle School |
205 | Not in DB | |
|
High School
York Community High School |
205 | Not in DB | |
Property History
| DATE: | EVENT: | PRICE: | SOURCE: |
|---|---|---|---|
| 15 Jun, 2021 | Sold | $555,000 | MRED MLS |
| 10 May, 2021 | Under contract | $575,000 | MRED MLS |
| 26 Apr, 2021 | Listed for sale | $575,000 | MRED MLS |
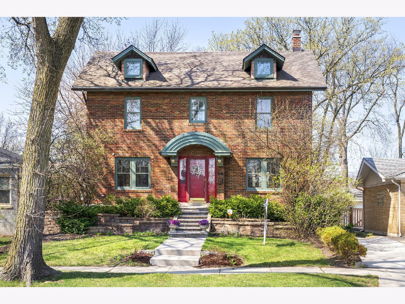
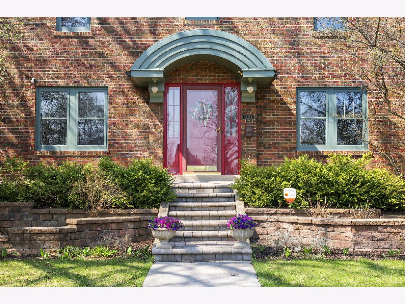
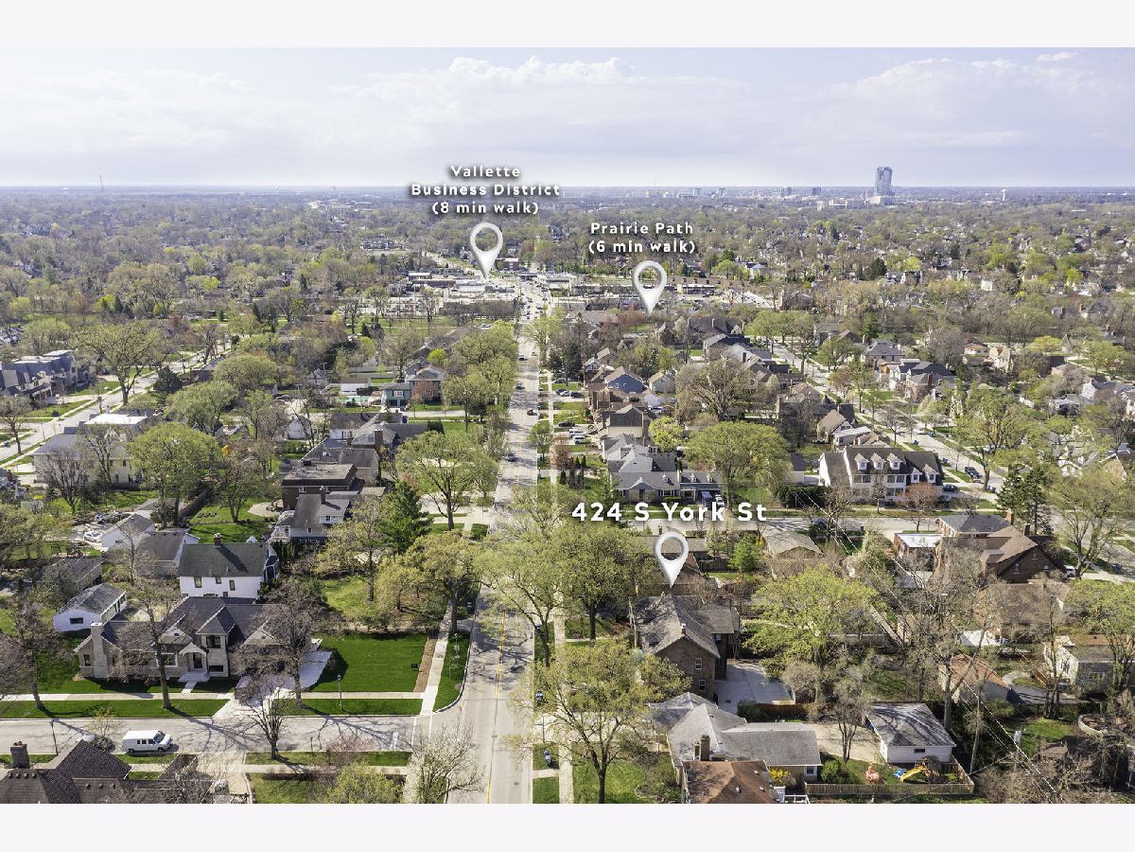
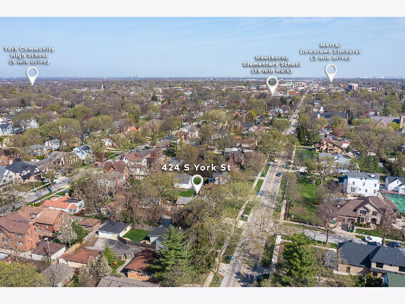
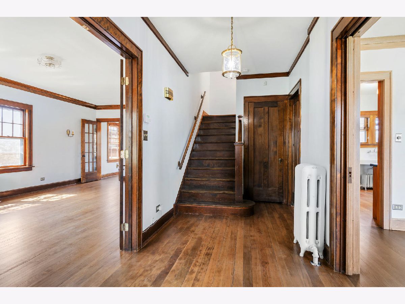
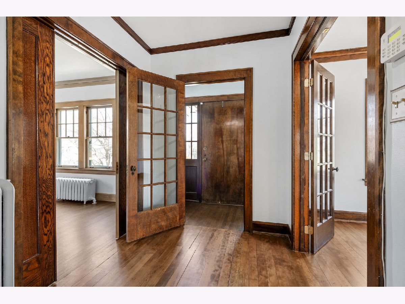
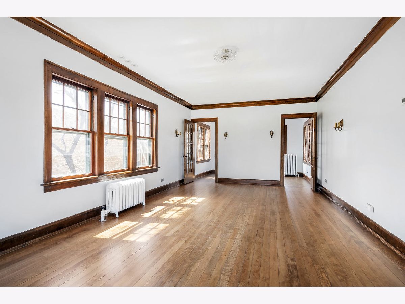
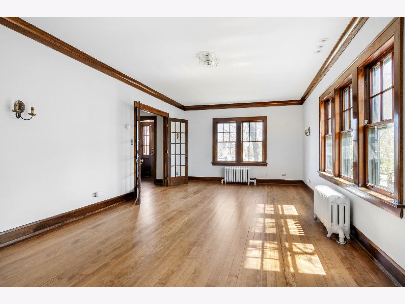
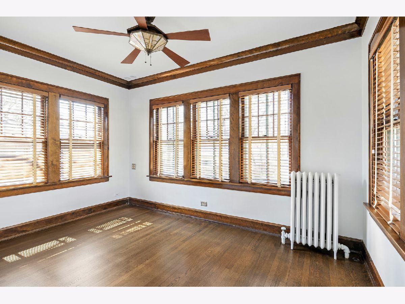
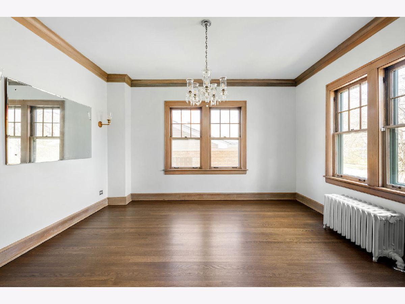
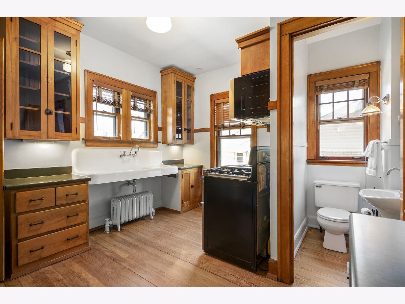
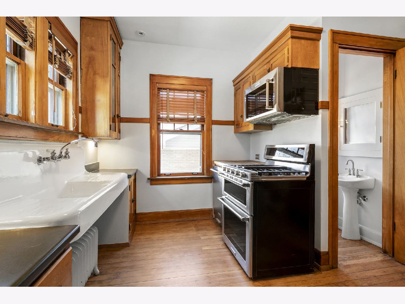
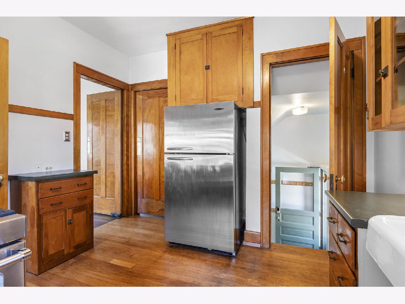
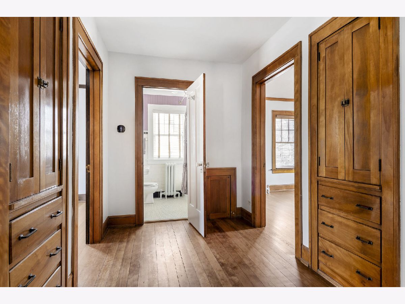
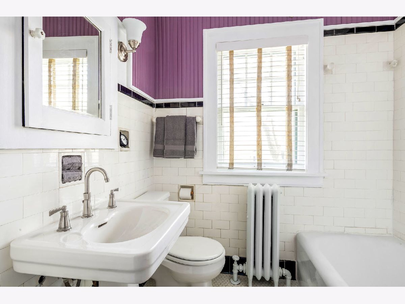
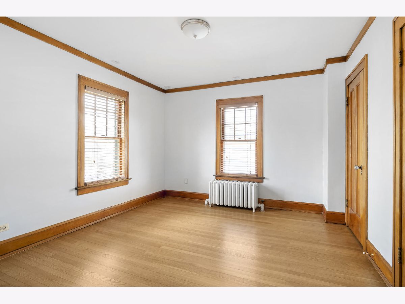
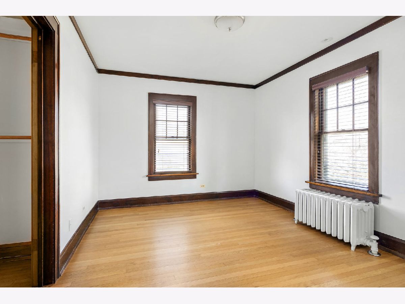
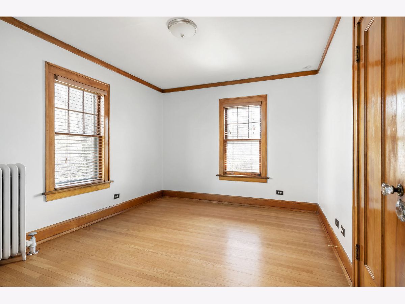
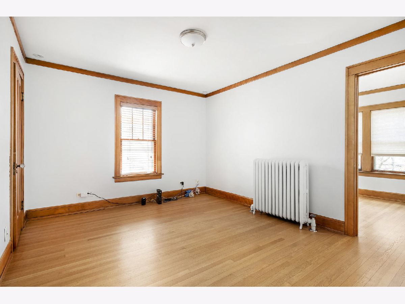
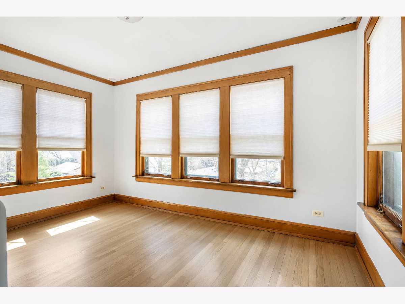
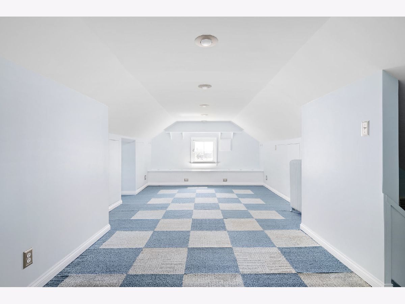
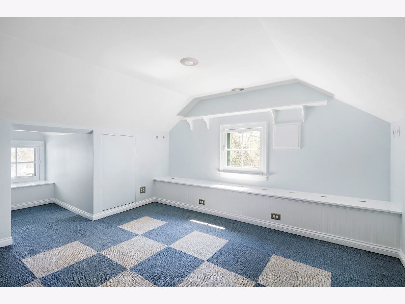
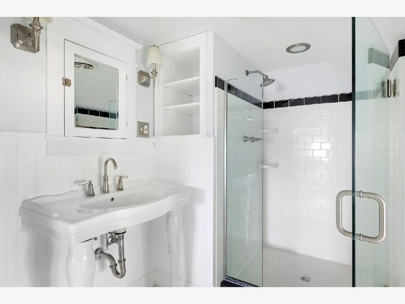
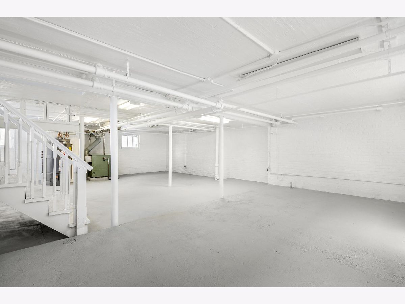
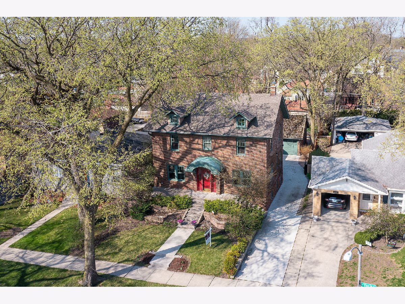
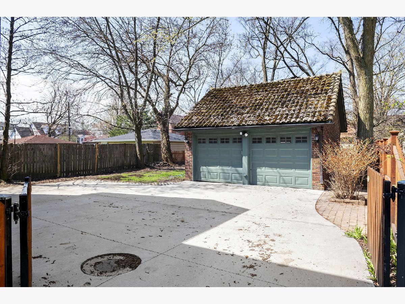
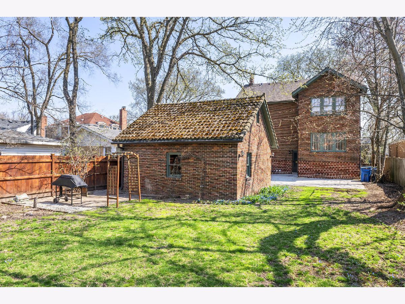
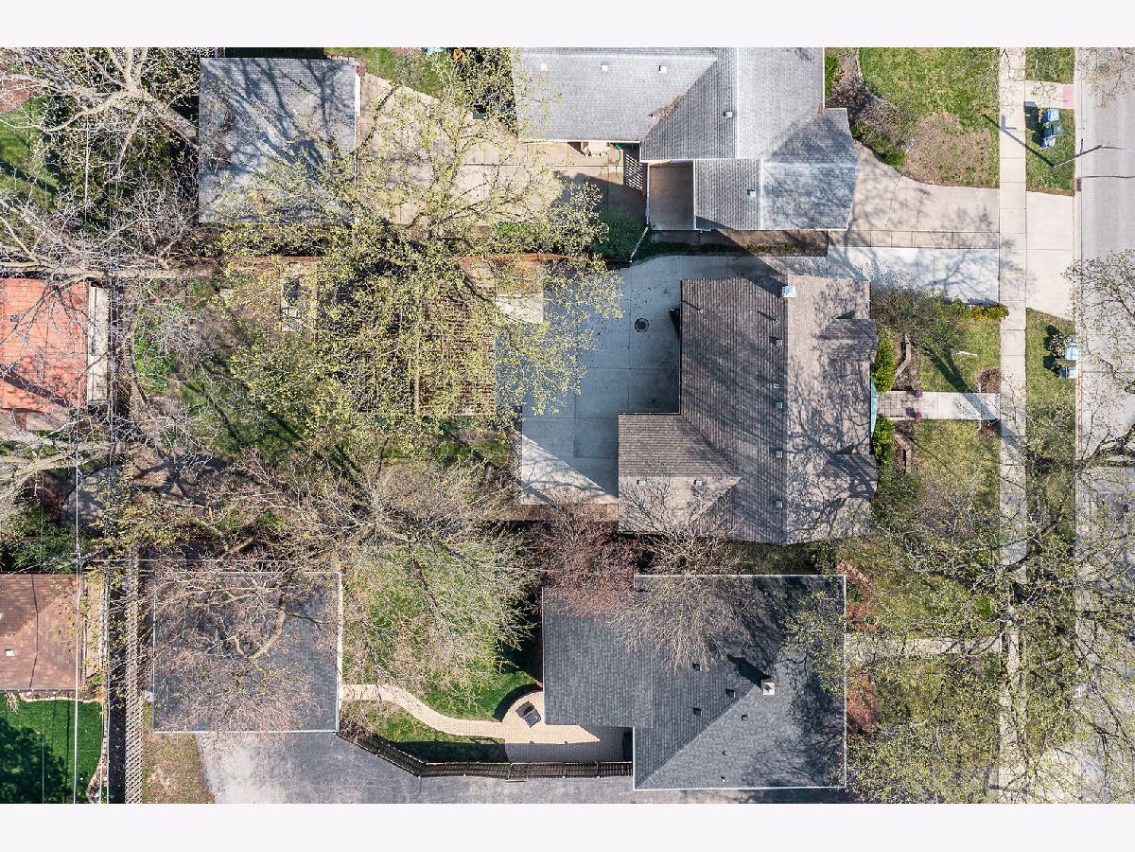
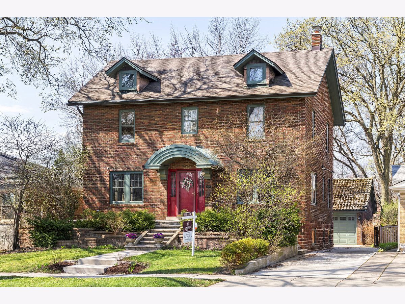
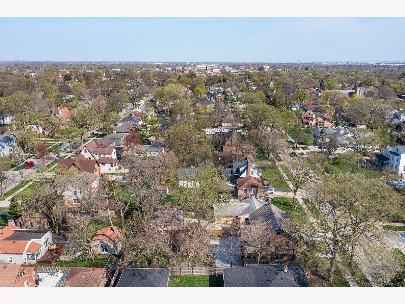
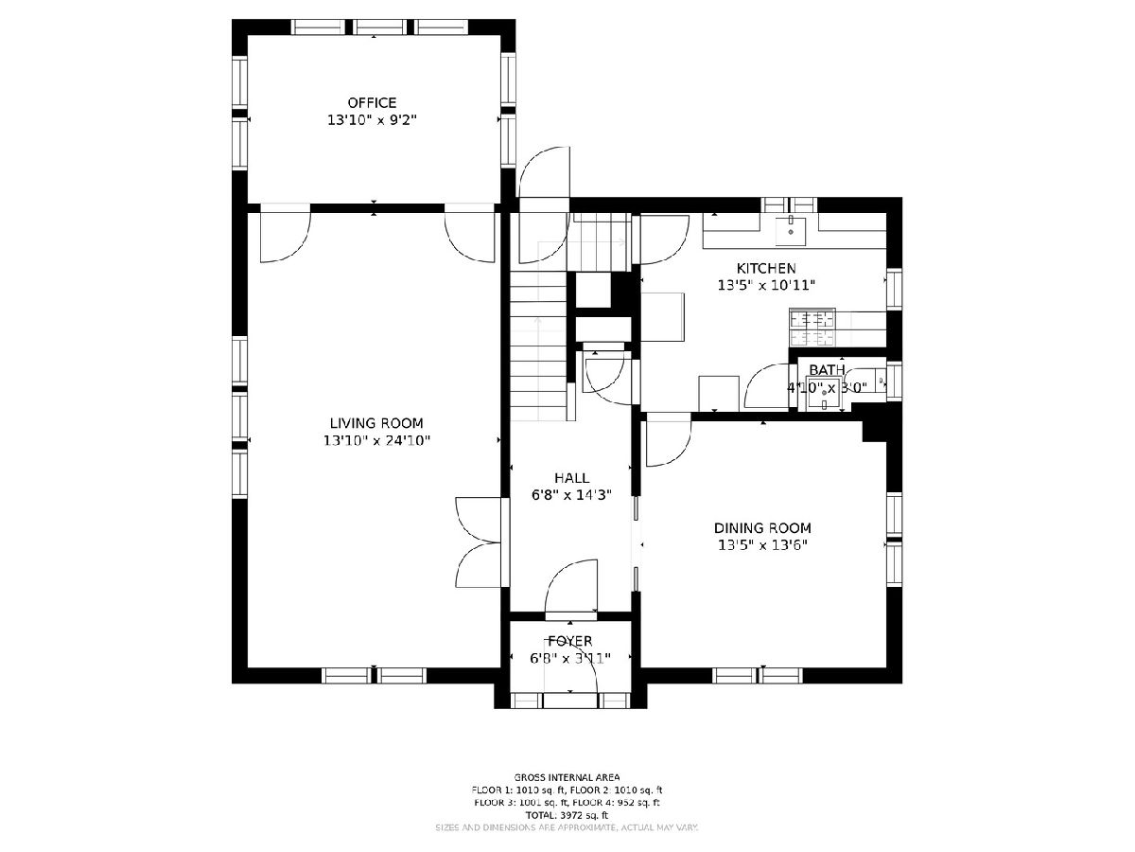
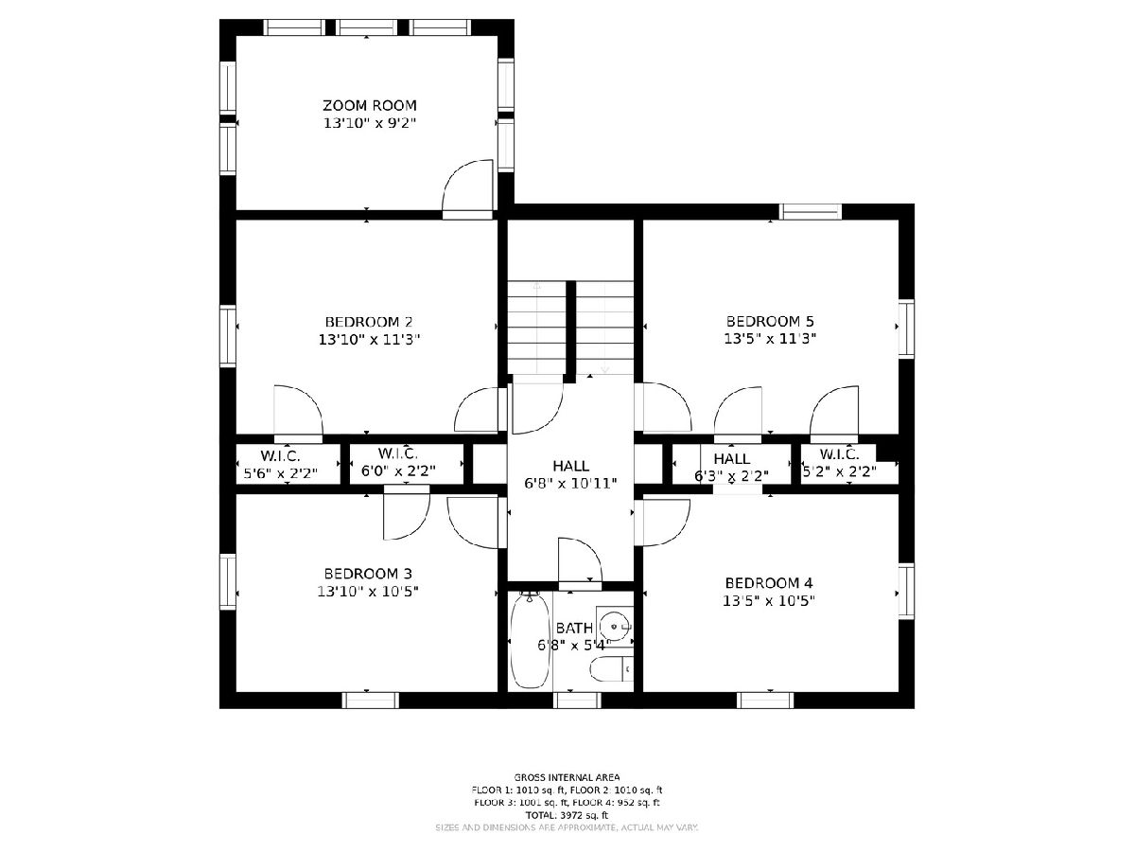
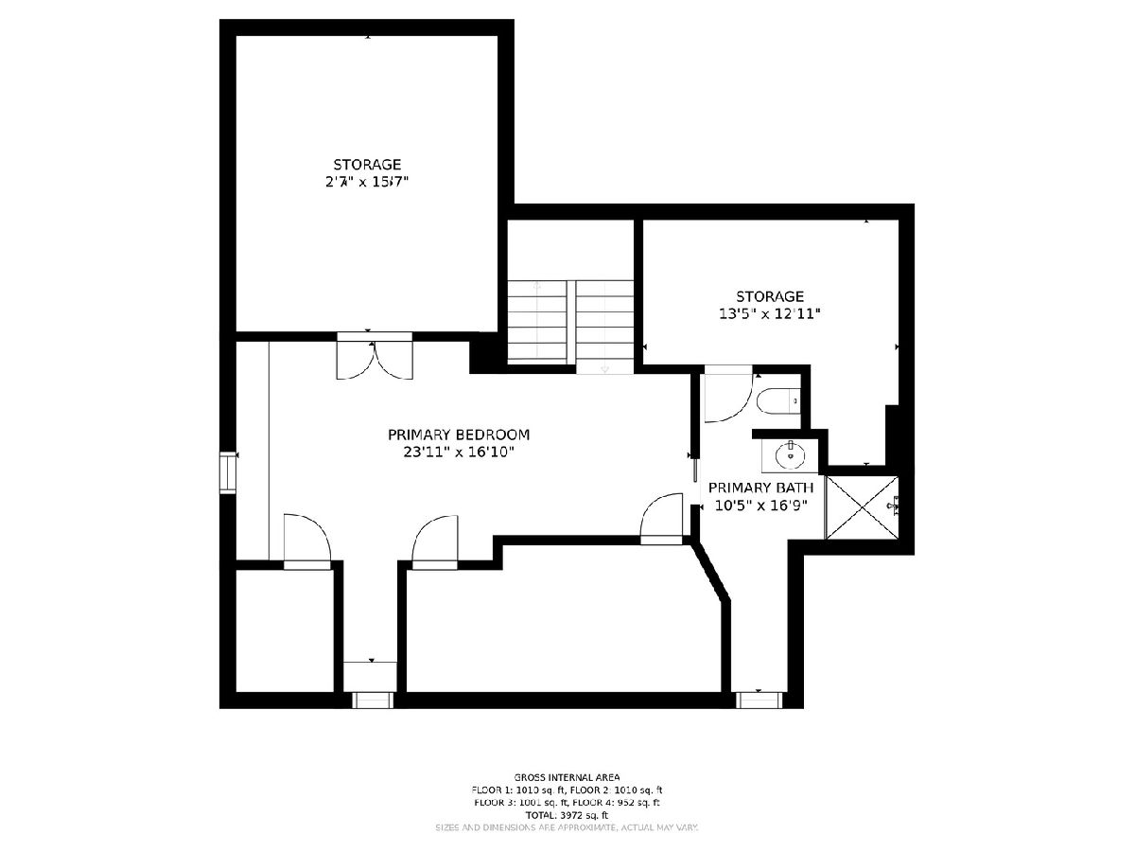
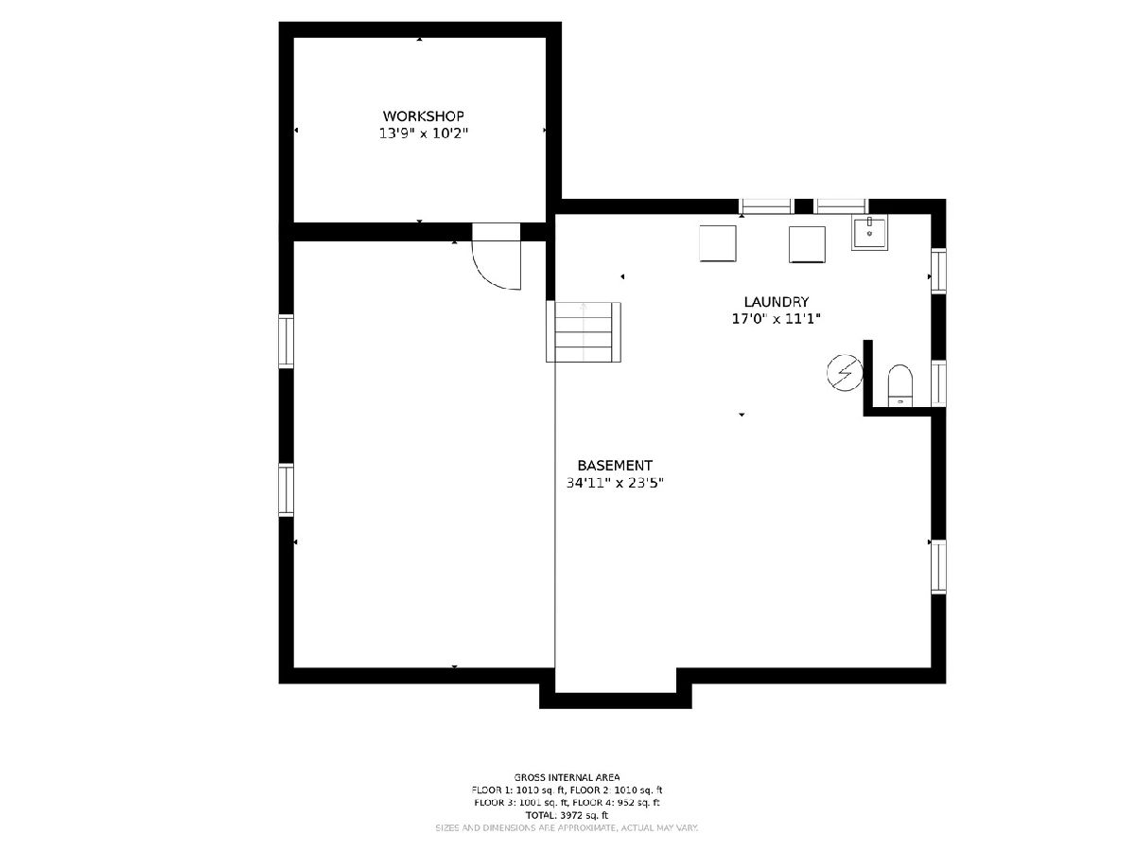
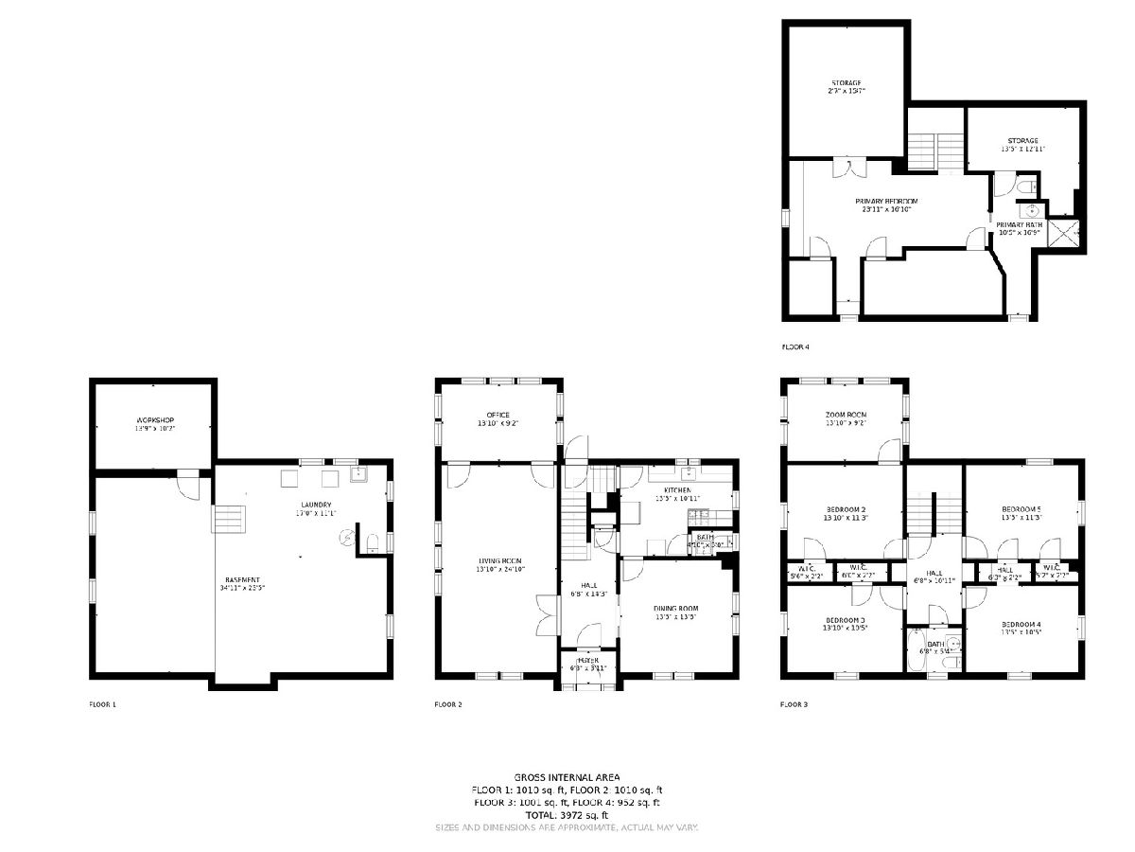
Room Specifics
Total Bedrooms: 5
Bedrooms Above Ground: 5
Bedrooms Below Ground: 0
Dimensions: —
Floor Type: Hardwood
Dimensions: —
Floor Type: Hardwood
Dimensions: —
Floor Type: Hardwood
Dimensions: —
Floor Type: —
Full Bathrooms: 3
Bathroom Amenities: Full Body Spray Shower,Soaking Tub
Bathroom in Basement: 0
Rooms: Bedroom 5,Recreation Room,Workshop,Study,Bonus Room,Storage,Other Room
Basement Description: Finished
Other Specifics
| 2 | |
| — | |
| Asphalt | |
| Patio, Storms/Screens | |
| — | |
| 50 X 150 | |
| — | |
| None | |
| Hardwood Floors, Second Floor Laundry, Built-in Features | |
| Range, Dishwasher, Refrigerator, Freezer, Washer, Dryer, Disposal, Stainless Steel Appliance(s) | |
| Not in DB | |
| Park, Tennis Court(s), Curbs, Sidewalks, Street Lights, Street Paved | |
| — | |
| — | |
| — |
Tax History
| Year | Property Taxes |
|---|---|
| 2021 | $11,099 |
Contact Agent
Nearby Similar Homes
Nearby Sold Comparables
Contact Agent
Listing Provided By
Berkshire Hathaway HomeServices Prairie Path REALT






