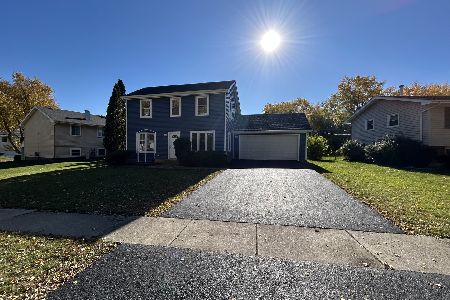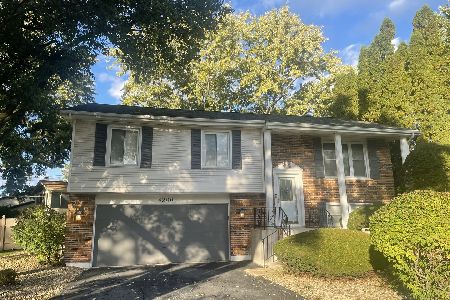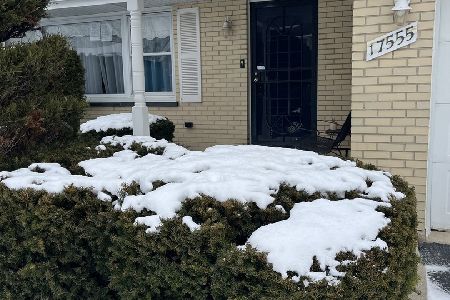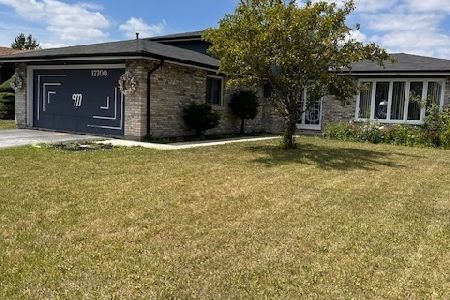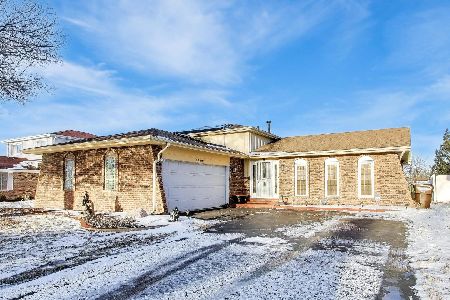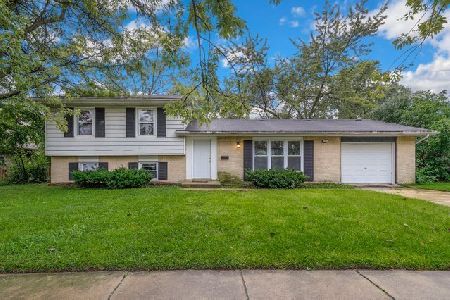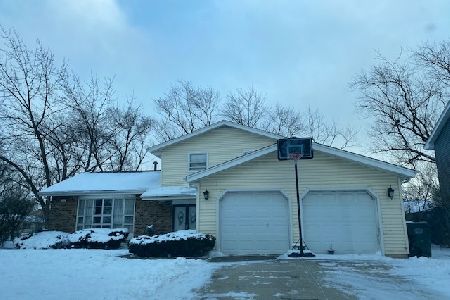4240 176th Street, Country Club Hills, Illinois 60478
$189,250
|
Sold
|
|
| Status: | Closed |
| Sqft: | 1,650 |
| Cost/Sqft: | $115 |
| Beds: | 4 |
| Baths: | 2 |
| Year Built: | 1970 |
| Property Taxes: | $8,073 |
| Days On Market: | 1916 |
| Lot Size: | 0,23 |
Description
Updated 1600+ sq.ft. Split Level -- Shows like a model home -- (4) Bedrooms (2) 100% new updated Bathrooms with all new ceramic tub enclosures and ceramic floors, new vanities, toilets etc. -- New 100% new kitchen with expresso cabinets and quartz counter tops, new upgraded laminated water proof flooring -- All stainless steel appliances stay too - All new interior and exterior doors - All new interior trim - All new lighting fixtures and ceiling fans -- All new windows thru out entire home including new bay front window -- New 35 yr roof with transferable warranty -- New 100 amp electric service panel -- Concrete driveway and patio -- Huge detached garage -- FHA / VA Welcome -- Fast Immediate possession -- No Exemptions on current taxes --
Property Specifics
| Single Family | |
| — | |
| — | |
| 1970 | |
| None | |
| SPLIT LEVEL | |
| No | |
| 0.23 |
| Cook | |
| — | |
| — / Not Applicable | |
| None | |
| Public | |
| Public Sewer | |
| 10942272 | |
| 28342040110000 |
Nearby Schools
| NAME: | DISTRICT: | DISTANCE: | |
|---|---|---|---|
|
High School
Hillcrest High School |
228 | Not in DB | |
Property History
| DATE: | EVENT: | PRICE: | SOURCE: |
|---|---|---|---|
| 4 Dec, 2007 | Sold | $210,000 | MRED MLS |
| 12 Oct, 2007 | Under contract | $229,900 | MRED MLS |
| — | Last price change | $234,900 | MRED MLS |
| 6 Jun, 2007 | Listed for sale | $239,900 | MRED MLS |
| 22 Jan, 2021 | Sold | $189,250 | MRED MLS |
| 9 Dec, 2020 | Under contract | $189,900 | MRED MLS |
| 28 Nov, 2020 | Listed for sale | $189,900 | MRED MLS |
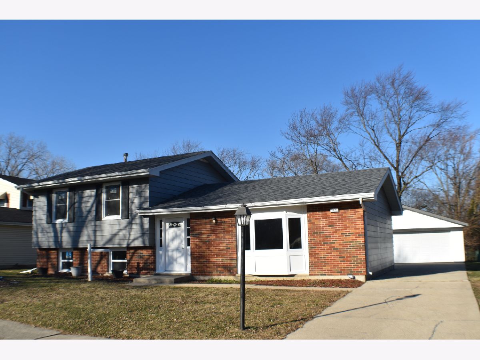
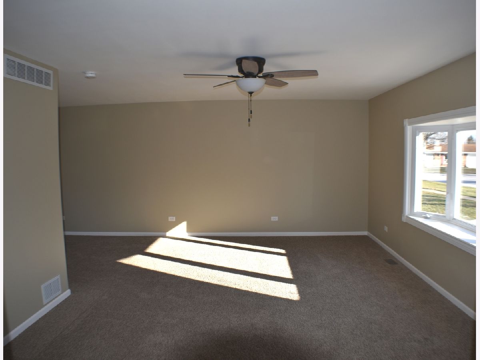
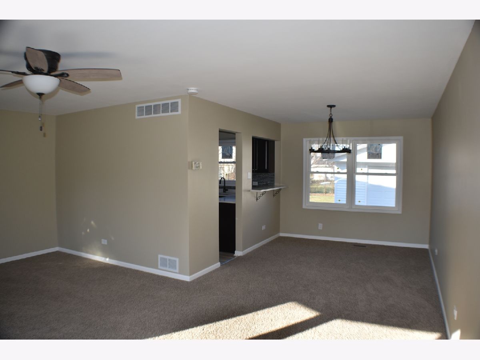
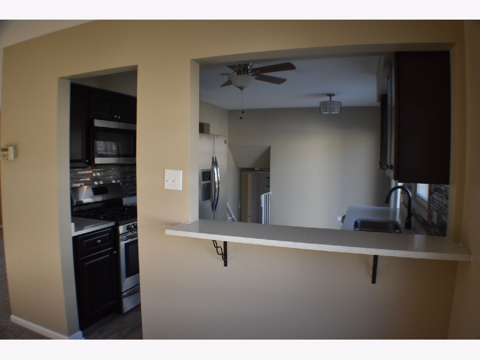
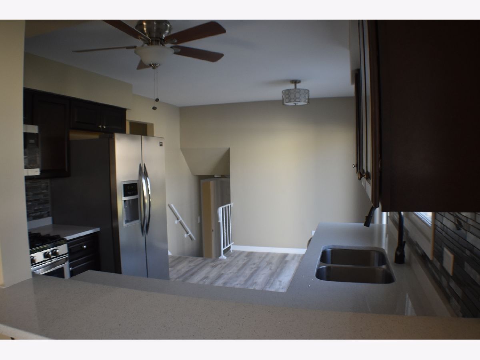
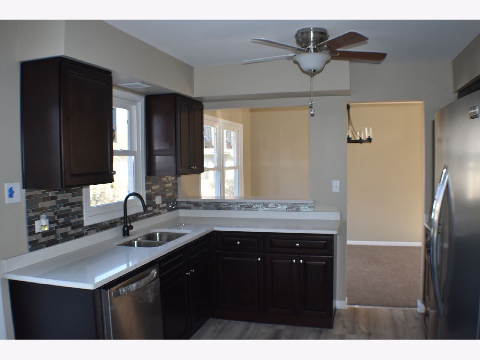
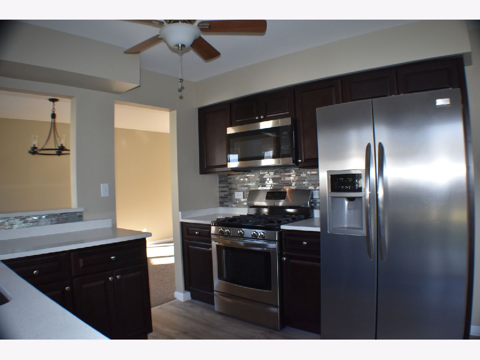
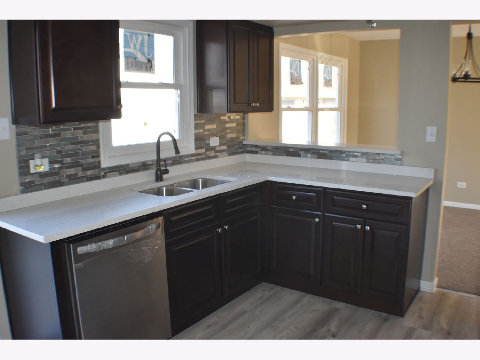
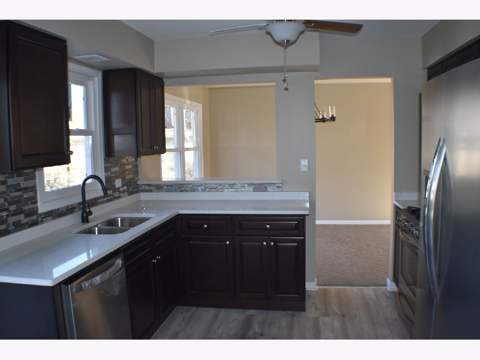
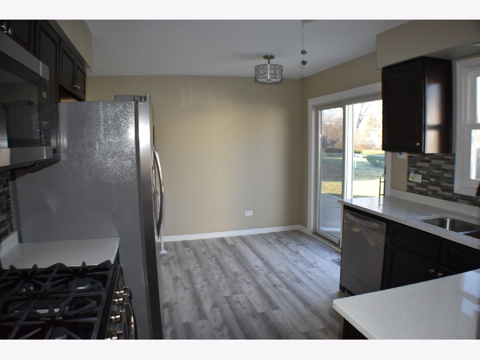
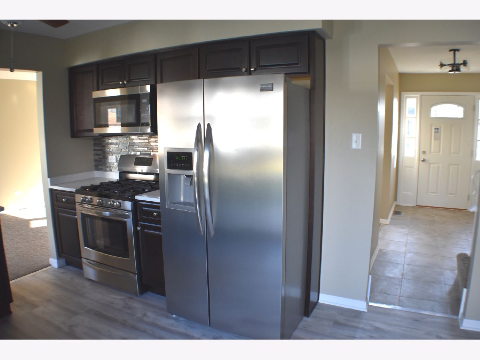
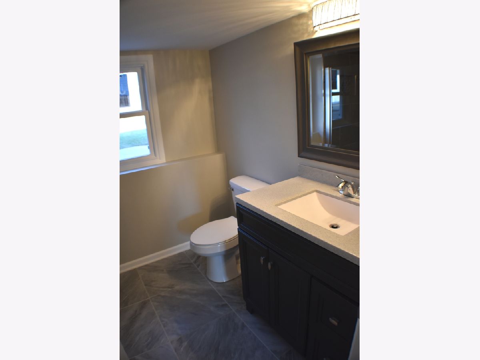
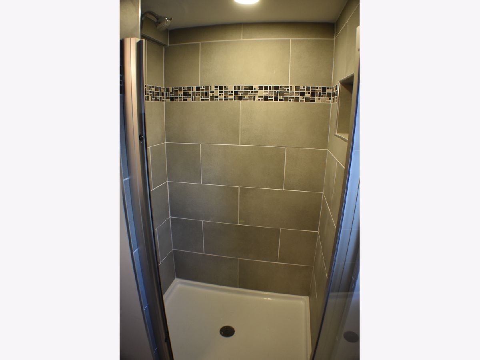
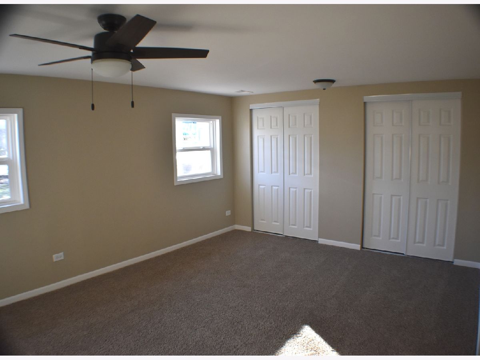
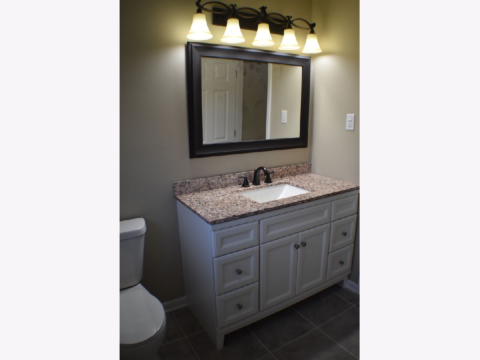
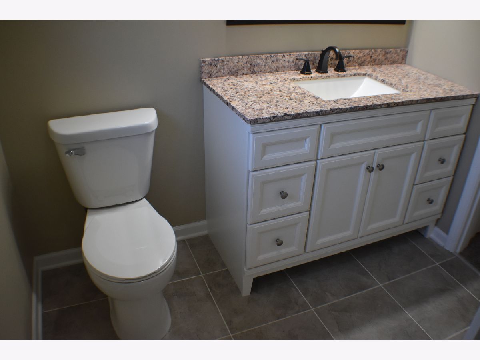
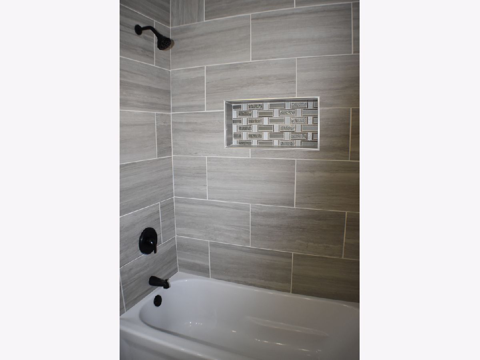
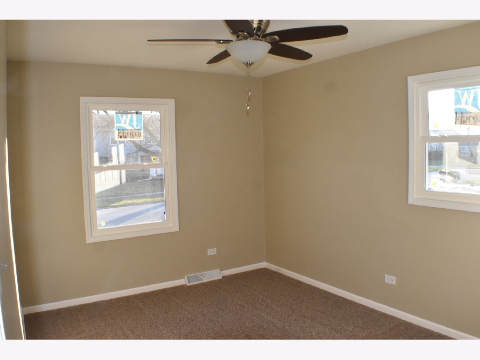
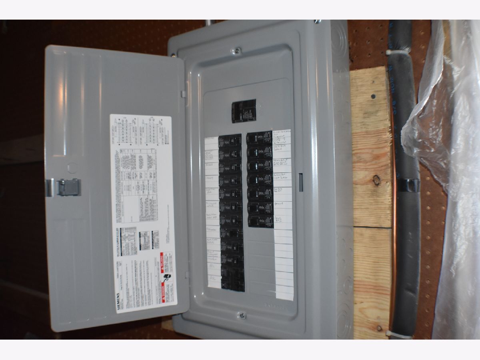
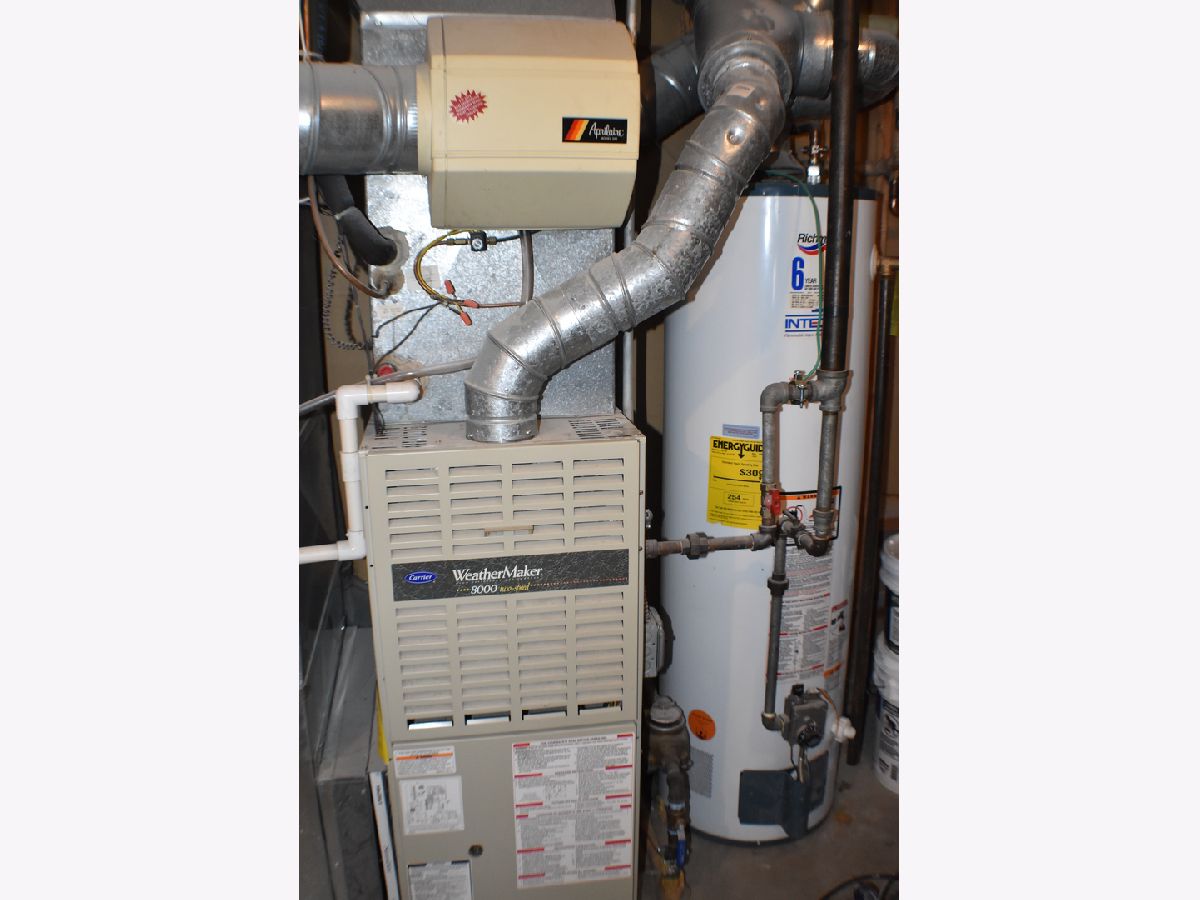
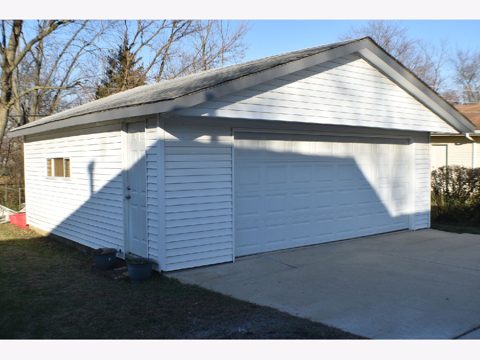
Room Specifics
Total Bedrooms: 4
Bedrooms Above Ground: 4
Bedrooms Below Ground: 0
Dimensions: —
Floor Type: Carpet
Dimensions: —
Floor Type: Carpet
Dimensions: —
Floor Type: Carpet
Full Bathrooms: 2
Bathroom Amenities: —
Bathroom in Basement: 0
Rooms: No additional rooms
Basement Description: None
Other Specifics
| 2.5 | |
| Concrete Perimeter | |
| Concrete | |
| Patio | |
| — | |
| 75X128 | |
| — | |
| None | |
| Wood Laminate Floors, Some Carpeting, Dining Combo, Granite Counters | |
| Range, Microwave, Dishwasher, Refrigerator | |
| Not in DB | |
| Park, Horse-Riding Trails, Curbs, Sidewalks, Street Lights, Street Paved | |
| — | |
| — | |
| — |
Tax History
| Year | Property Taxes |
|---|---|
| 2007 | $3,650 |
| 2021 | $8,073 |
Contact Agent
Nearby Similar Homes
Nearby Sold Comparables
Contact Agent
Listing Provided By
Suburban Realty Inc.

