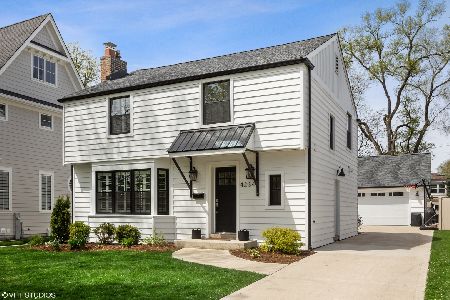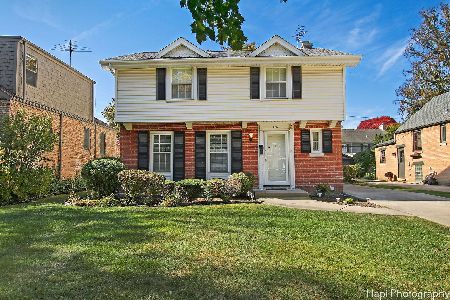4240 Clausen Avenue, Western Springs, Illinois 60558
$1,310,000
|
Sold
|
|
| Status: | Closed |
| Sqft: | 4,580 |
| Cost/Sqft: | $291 |
| Beds: | 5 |
| Baths: | 5 |
| Year Built: | 2018 |
| Property Taxes: | $6,263 |
| Days On Market: | 2256 |
| Lot Size: | 0,14 |
Description
Don't miss this 6 bedroom, 4.1 bathroom, custom beauty in the heart of Western Springs! Walk inside and you'll find that no detail has been spared-each feature the highest quality chosen by design professionals. Throughout the home there is custom cabinetry, wainscoting, crown molding, Visual Comfort light fixtures and Emtek hardware-and that's just the beginning! The home also features built-in speakers throughout, an alarm system and dual zone Nest thermostats. The first floor offers a kitchen with stainless steel, Thermador appliances, Carrera marble a built-in banquette, a walk-in pantry and Butler's pantry, all open to the living room. You'll also find a study and dining room. The second floor offers a master bedroom with gorgeous master bath, 2 additional bedrooms and laundry room. The 3rd floor offers 2 more bedrooms and a full bathroom. The lower level has a family room with bar, 6th bedroom and full bathroom. Add an amazing location and new patio, it's got it all!
Property Specifics
| Single Family | |
| — | |
| — | |
| 2018 | |
| Full | |
| — | |
| No | |
| 0.14 |
| Cook | |
| — | |
| 0 / Not Applicable | |
| None | |
| Community Well | |
| Public Sewer | |
| 10574722 | |
| 18051280270000 |
Nearby Schools
| NAME: | DISTRICT: | DISTANCE: | |
|---|---|---|---|
|
Grade School
Field Park Elementary School |
101 | — | |
|
Middle School
Mcclure Junior High School |
101 | Not in DB | |
|
High School
Lyons Twp High School |
204 | Not in DB | |
Property History
| DATE: | EVENT: | PRICE: | SOURCE: |
|---|---|---|---|
| 24 Feb, 2020 | Sold | $1,310,000 | MRED MLS |
| 15 Nov, 2019 | Under contract | $1,335,000 | MRED MLS |
| 15 Nov, 2019 | Listed for sale | $1,335,000 | MRED MLS |
Room Specifics
Total Bedrooms: 6
Bedrooms Above Ground: 5
Bedrooms Below Ground: 1
Dimensions: —
Floor Type: Hardwood
Dimensions: —
Floor Type: Hardwood
Dimensions: —
Floor Type: Carpet
Dimensions: —
Floor Type: —
Dimensions: —
Floor Type: —
Full Bathrooms: 5
Bathroom Amenities: Separate Shower,Double Sink,Full Body Spray Shower,Soaking Tub
Bathroom in Basement: 1
Rooms: Bedroom 5,Bedroom 6,Study,Foyer,Storage,Walk In Closet
Basement Description: Finished
Other Specifics
| 2 | |
| — | |
| — | |
| Porch, Storms/Screens | |
| Landscaped | |
| 48X131 | |
| — | |
| Full | |
| Bar-Dry, Hardwood Floors, Second Floor Laundry, Built-in Features, Walk-In Closet(s) | |
| Range, Microwave, Dishwasher, High End Refrigerator, Bar Fridge, Freezer, Washer, Dryer, Disposal, Stainless Steel Appliance(s), Wine Refrigerator | |
| Not in DB | |
| Sidewalks, Street Lights, Street Paved | |
| — | |
| — | |
| Gas Log |
Tax History
| Year | Property Taxes |
|---|---|
| 2020 | $6,263 |
Contact Agent
Nearby Similar Homes
Nearby Sold Comparables
Contact Agent
Listing Provided By
Coldwell Banker Residential











