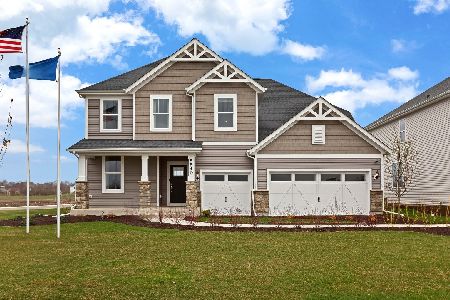4240 Clearwater Lane, Naperville, Illinois 60564
$650,000
|
Sold
|
|
| Status: | Closed |
| Sqft: | 5,185 |
| Cost/Sqft: | $130 |
| Beds: | 5 |
| Baths: | 5 |
| Year Built: | 1995 |
| Property Taxes: | $16,326 |
| Days On Market: | 2499 |
| Lot Size: | 0,42 |
Description
Dynamic curb appeal, fabulous home and seldom available WALK OUT BASEMENT! Extensive millwork, dramatic ceilings, hardwood floors & spacious rooms throughout. Sunny two story family room with multi sided fireplace flows easily into kitchen, first floor office with judges paneling and crown molding, large laundry with tub and cabinets , dining and living room. Second level offers new carpet, master suite with updated master bath, bedroom 2 with private bath and bonus room. Bedrooms 3 & 4 jack and jill. Lower level offers a large recreation room/covered patio, 5th bedroom with huge walk in closet, full bath, media room, game room & ample storage spaces. Entertaining outdoors made easy with the large deck, pergola, lower level patio, basketball court and large yard. Interior freshly painted. A few blocks to swim/tennis/clubhouse. Neuqua H.S. Welcome home!
Property Specifics
| Single Family | |
| — | |
| — | |
| 1995 | |
| Full,Walkout | |
| — | |
| No | |
| 0.42 |
| Will | |
| River Run | |
| 1295 / Annual | |
| Insurance | |
| Public | |
| Public Sewer | |
| 10315215 | |
| 0701141160010000 |
Nearby Schools
| NAME: | DISTRICT: | DISTANCE: | |
|---|---|---|---|
|
Grade School
Graham Elementary School |
204 | — | |
|
Middle School
Crone Middle School |
204 | Not in DB | |
|
High School
Neuqua Valley High School |
204 | Not in DB | |
Property History
| DATE: | EVENT: | PRICE: | SOURCE: |
|---|---|---|---|
| 31 Aug, 2011 | Sold | $619,900 | MRED MLS |
| 12 Jul, 2011 | Under contract | $629,900 | MRED MLS |
| 7 Jul, 2011 | Listed for sale | $629,900 | MRED MLS |
| 14 Jun, 2019 | Sold | $650,000 | MRED MLS |
| 8 May, 2019 | Under contract | $675,000 | MRED MLS |
| — | Last price change | $689,900 | MRED MLS |
| 21 Mar, 2019 | Listed for sale | $689,900 | MRED MLS |
Room Specifics
Total Bedrooms: 5
Bedrooms Above Ground: 5
Bedrooms Below Ground: 0
Dimensions: —
Floor Type: Carpet
Dimensions: —
Floor Type: Carpet
Dimensions: —
Floor Type: Carpet
Dimensions: —
Floor Type: —
Full Bathrooms: 5
Bathroom Amenities: —
Bathroom in Basement: 1
Rooms: Eating Area,Office,Bonus Room,Bedroom 5,Recreation Room,Game Room,Media Room
Basement Description: Finished
Other Specifics
| 3 | |
| — | |
| — | |
| Deck, Patio, Invisible Fence | |
| — | |
| 150X120X150X | |
| — | |
| Full | |
| Vaulted/Cathedral Ceilings, Skylight(s), Hardwood Floors, First Floor Laundry | |
| Double Oven, Microwave, Dishwasher, Refrigerator, Stainless Steel Appliance(s) | |
| Not in DB | |
| Clubhouse, Pool, Tennis Courts, Sidewalks, Street Lights | |
| — | |
| — | |
| Double Sided |
Tax History
| Year | Property Taxes |
|---|---|
| 2011 | $14,160 |
| 2019 | $16,326 |
Contact Agent
Nearby Similar Homes
Nearby Sold Comparables
Contact Agent
Listing Provided By
Baird & Warner








