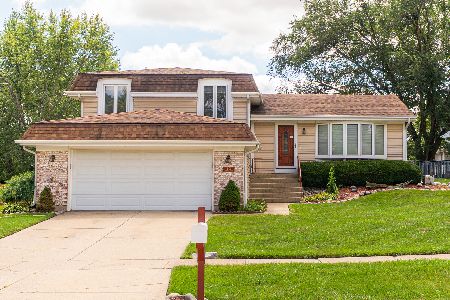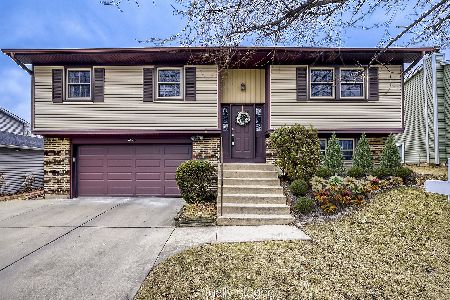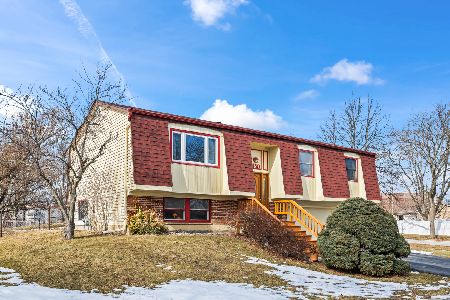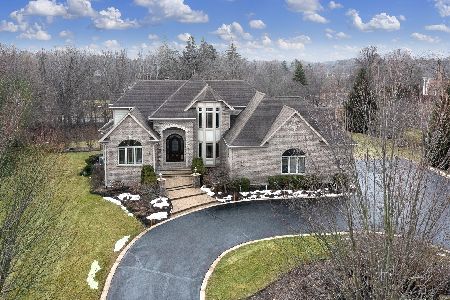4240 Eisenhower Circle, Hoffman Estates, Illinois 60192
$280,000
|
Sold
|
|
| Status: | Closed |
| Sqft: | 1,949 |
| Cost/Sqft: | $156 |
| Beds: | 4 |
| Baths: | 3 |
| Year Built: | 1978 |
| Property Taxes: | $7,222 |
| Days On Market: | 2888 |
| Lot Size: | 0,17 |
Description
Back on the Market with a new reduced price. Seller wants it SOLD. Home needs some updates carpet, paint & kitchen and is priced for you to make it all yours 4 bedrooms in the sought after Fremd High school & Dist. #211 schools. Private cul-de-sac location & Beautiful curb appeal with upgraded Premium vinyl siding, concrete driveway, walk ways and stairs. Big Fenced Backyard. Hardwood Flrs in Vaulted Liv/ dining RM and Family Rm. Eat in kitchen, pantry, SS Appliances & sliders looking over your pretty backyard. Family Rm w/ Wood burning Fireplace for these cold winter nights & Sliders 2 to Patio. Spacious Master bedroom Suite w/ walk in closet, Lots of organizers, C-Fan and Updated Master bath. Whole house fan, large crawl space for your extra storage needs. 8 Min to train-5 min 2 expressway Lots of convienent shopping All this plus a 1 year Buyers Warranty. Super Clean.
Property Specifics
| Single Family | |
| — | |
| Tri-Level | |
| 1978 | |
| None | |
| SPLIT LEVEL | |
| No | |
| 0.17 |
| Cook | |
| Windham | |
| 0 / Not Applicable | |
| None | |
| Public | |
| Public Sewer, Sewer-Storm | |
| 09901684 | |
| 02194180590000 |
Nearby Schools
| NAME: | DISTRICT: | DISTANCE: | |
|---|---|---|---|
|
Grade School
Thomas Jefferson Elementary Scho |
15 | — | |
|
Middle School
Carl Sandburg Junior High School |
15 | Not in DB | |
|
High School
Wm Fremd High School |
211 | Not in DB | |
Property History
| DATE: | EVENT: | PRICE: | SOURCE: |
|---|---|---|---|
| 29 May, 2018 | Sold | $280,000 | MRED MLS |
| 3 May, 2018 | Under contract | $304,000 | MRED MLS |
| 2 Apr, 2018 | Listed for sale | $309,900 | MRED MLS |
| 29 Nov, 2018 | Sold | $382,500 | MRED MLS |
| 30 Oct, 2018 | Under contract | $387,900 | MRED MLS |
| — | Last price change | $392,900 | MRED MLS |
| 21 Aug, 2018 | Listed for sale | $397,900 | MRED MLS |
Room Specifics
Total Bedrooms: 4
Bedrooms Above Ground: 4
Bedrooms Below Ground: 0
Dimensions: —
Floor Type: Carpet
Dimensions: —
Floor Type: Carpet
Dimensions: —
Floor Type: Carpet
Full Bathrooms: 3
Bathroom Amenities: —
Bathroom in Basement: 0
Rooms: Foyer
Basement Description: Crawl
Other Specifics
| 2 | |
| Concrete Perimeter | |
| Concrete | |
| Patio | |
| Cul-De-Sac,Fenced Yard | |
| 51X115X98X101 | |
| — | |
| Full | |
| Vaulted/Cathedral Ceilings, Hardwood Floors, First Floor Laundry | |
| Range, Microwave, Dishwasher, Refrigerator, Washer, Dryer, Disposal | |
| Not in DB | |
| Sidewalks, Street Lights, Street Paved | |
| — | |
| — | |
| Wood Burning, Attached Fireplace Doors/Screen |
Tax History
| Year | Property Taxes |
|---|---|
| 2018 | $7,222 |
Contact Agent
Nearby Similar Homes
Nearby Sold Comparables
Contact Agent
Listing Provided By
RE/MAX Unlimited Northwest








