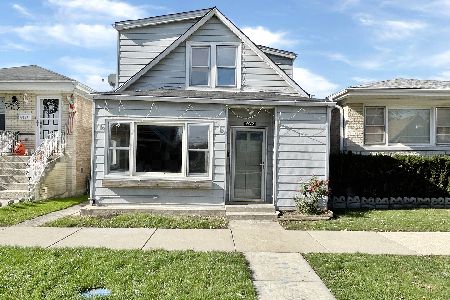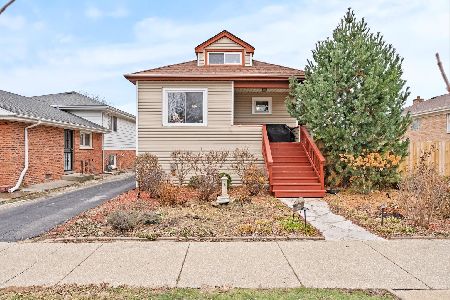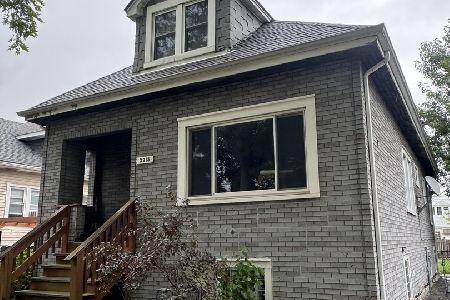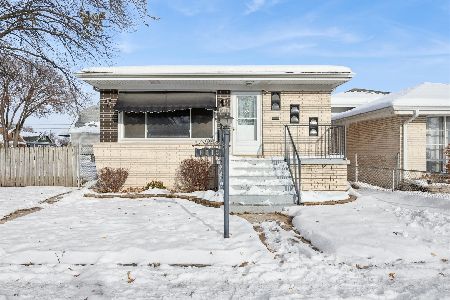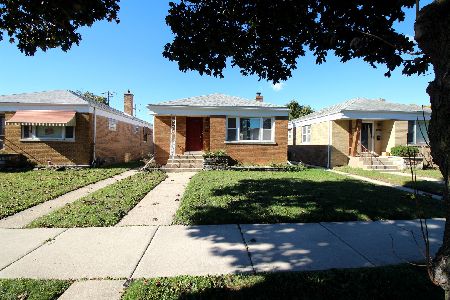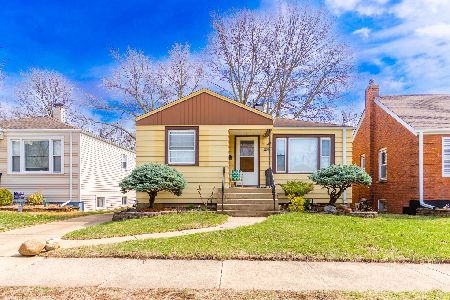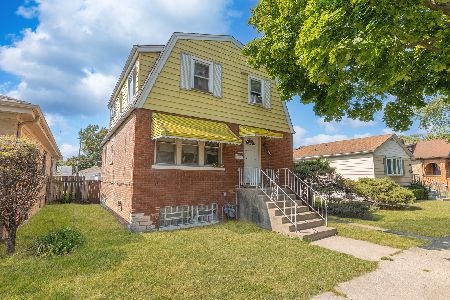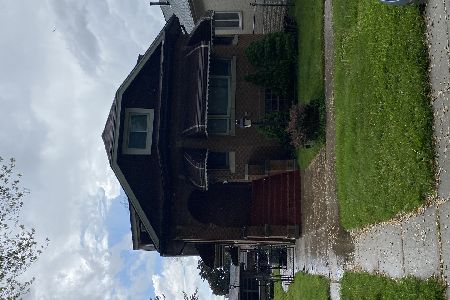4240 Elmwood Avenue, Stickney, Illinois 60402
$170,000
|
Sold
|
|
| Status: | Closed |
| Sqft: | 1,565 |
| Cost/Sqft: | $109 |
| Beds: | 4 |
| Baths: | 3 |
| Year Built: | 1947 |
| Property Taxes: | $3,460 |
| Days On Market: | 2763 |
| Lot Size: | 0,09 |
Description
Welcome To This Delightful 4 Bed 3 Bath 2 Car Garage Home That Has So Much Opportunity Awaiting You. Located On A Quiet Stickney Street. This Home Is Located Near It All! Just Minutes Away From Shopping Centers, Trains, Schools, Park Districts... THE LIST GOES ON AND ON! NEWER Furnace, NEWER Hot Water Tank, NEW A.C. Unit, 2 New Windows upstairs, New Sump Pump. This home Has A Large Backyard With Patio Which is Great For Entertaining Guests And To Even Add A Pool If You Wish. This Home Has Been Well Maintained and Is Looking For A New Family To Bring It Some Love! This Home Is Move In Ready But Can Use That Special Touch That Only a New Family Can Bring. The Basement Is Awaiting Your Ideas To Be Redone.
Property Specifics
| Single Family | |
| — | |
| Bungalow | |
| 1947 | |
| Full | |
| — | |
| No | |
| 0.09 |
| Cook | |
| — | |
| 0 / Not Applicable | |
| None | |
| Lake Michigan | |
| Public Sewer | |
| 09994585 | |
| 19062230370000 |
Nearby Schools
| NAME: | DISTRICT: | DISTANCE: | |
|---|---|---|---|
|
Grade School
Edison Elementary School |
103 | — | |
|
Middle School
Washington Middle School |
103 | Not in DB | |
|
High School
J Sterling Morton West High Scho |
201 | Not in DB | |
Property History
| DATE: | EVENT: | PRICE: | SOURCE: |
|---|---|---|---|
| 2 Nov, 2018 | Sold | $170,000 | MRED MLS |
| 16 Aug, 2018 | Under contract | $170,000 | MRED MLS |
| — | Last price change | $180,000 | MRED MLS |
| 22 Jun, 2018 | Listed for sale | $190,000 | MRED MLS |
| 5 Dec, 2024 | Sold | $270,000 | MRED MLS |
| 8 Oct, 2024 | Under contract | $264,700 | MRED MLS |
| 2 Oct, 2024 | Listed for sale | $264,700 | MRED MLS |
Room Specifics
Total Bedrooms: 4
Bedrooms Above Ground: 4
Bedrooms Below Ground: 0
Dimensions: —
Floor Type: Wood Laminate
Dimensions: —
Floor Type: Wood Laminate
Dimensions: —
Floor Type: Wood Laminate
Full Bathrooms: 3
Bathroom Amenities: —
Bathroom in Basement: 1
Rooms: Den,Kitchen
Basement Description: Unfinished
Other Specifics
| 2 | |
| Concrete Perimeter,Stone | |
| Off Alley | |
| Patio | |
| Fenced Yard | |
| 30' X 125' X 30' X 125' | |
| — | |
| None | |
| Wood Laminate Floors, First Floor Bedroom | |
| Range, Microwave, Refrigerator, Washer, Dryer, Cooktop, Range Hood | |
| Not in DB | |
| — | |
| — | |
| — | |
| — |
Tax History
| Year | Property Taxes |
|---|---|
| 2018 | $3,460 |
| 2024 | $7,537 |
Contact Agent
Nearby Similar Homes
Nearby Sold Comparables
Contact Agent
Listing Provided By
Baird & Warner

