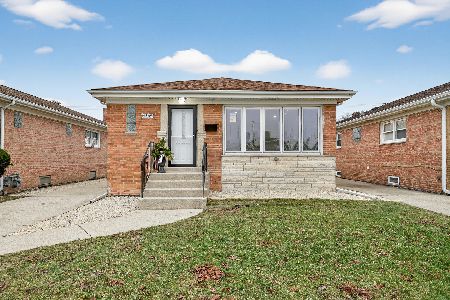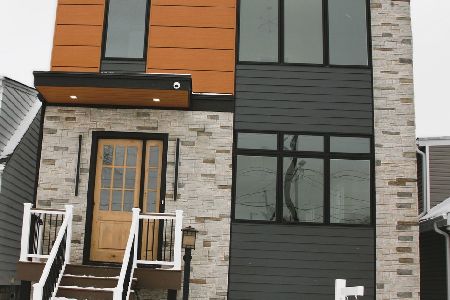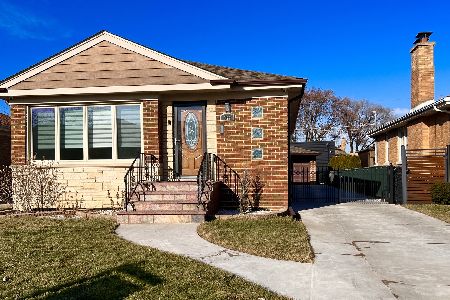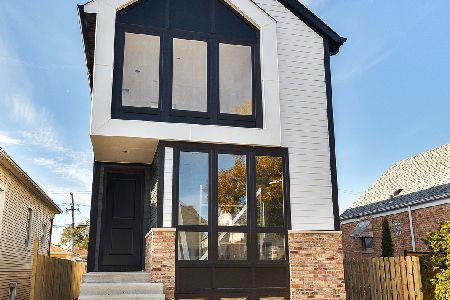4240 Newcastle Avenue, Harwood Heights, Illinois 60706
$294,000
|
Sold
|
|
| Status: | Closed |
| Sqft: | 1,900 |
| Cost/Sqft: | $158 |
| Beds: | 4 |
| Baths: | 2 |
| Year Built: | 1951 |
| Property Taxes: | $5,932 |
| Days On Market: | 2062 |
| Lot Size: | 0,08 |
Description
Beautiful & inviting 4 br, 2bath home in great Harwood Heights location with an excellent school district. Modern kitchen with new white cabinets, quartz countertops, and stainless steel appliances opens to the living room. 2 nicely updated bathrooms, new hardwood floors, full finished basement, new roof, and A/C. Nice covered deck overlooking private backyard. 2 car garage. Close to expressway, shopping, transportation...Will not be disappointed...
Property Specifics
| Single Family | |
| — | |
| Bungalow | |
| 1951 | |
| Full | |
| BUNGALOW | |
| No | |
| 0.08 |
| Cook | |
| — | |
| — / Not Applicable | |
| None | |
| Lake Michigan | |
| Public Sewer | |
| 10743420 | |
| 13183150140000 |
Property History
| DATE: | EVENT: | PRICE: | SOURCE: |
|---|---|---|---|
| 24 Sep, 2020 | Sold | $294,000 | MRED MLS |
| 27 Jun, 2020 | Under contract | $299,900 | MRED MLS |
| 11 Jun, 2020 | Listed for sale | $299,900 | MRED MLS |
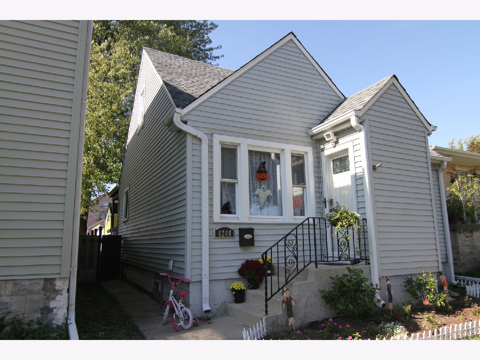
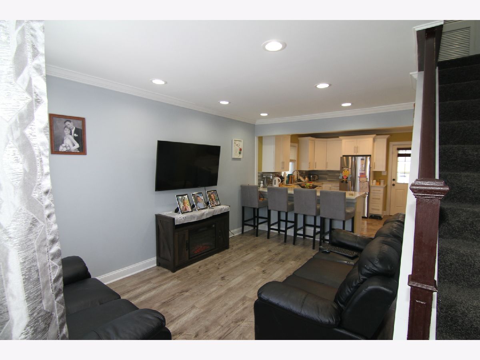
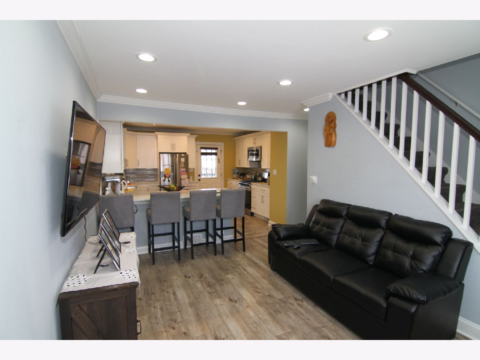
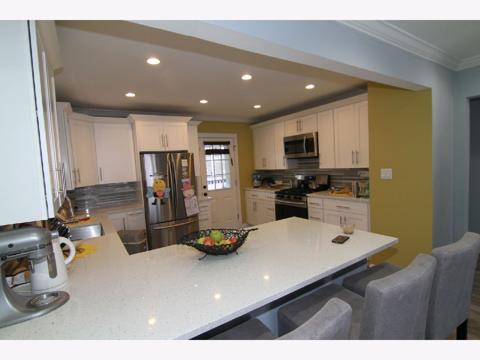
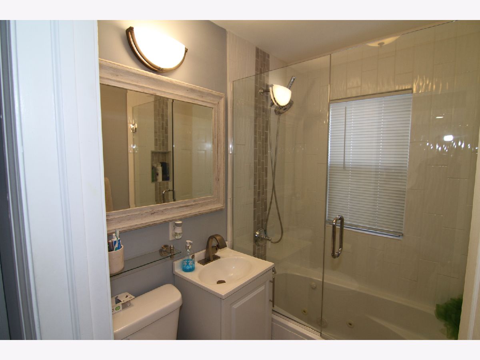
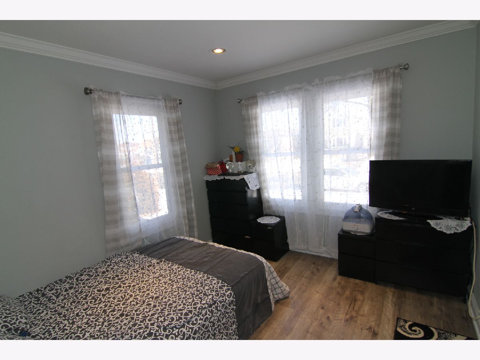
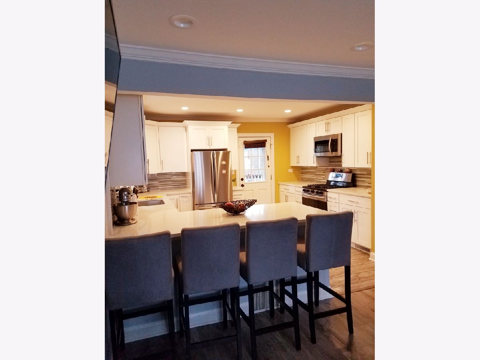
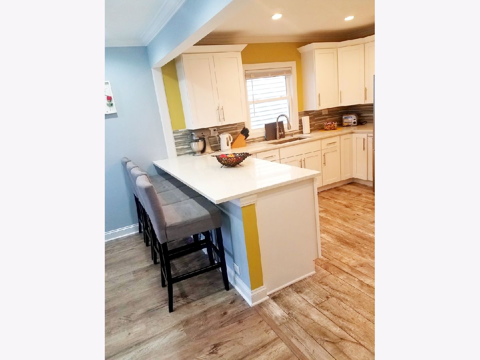
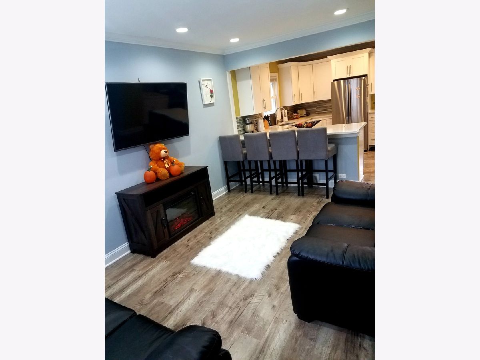
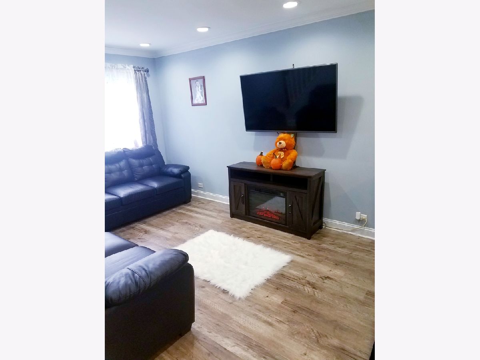
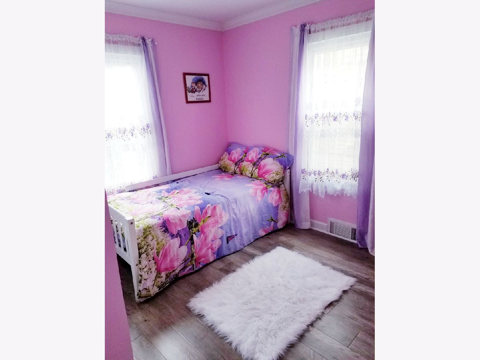
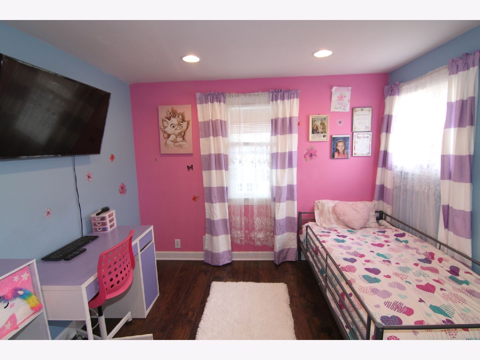
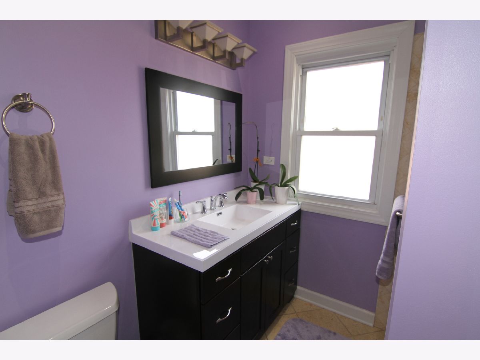
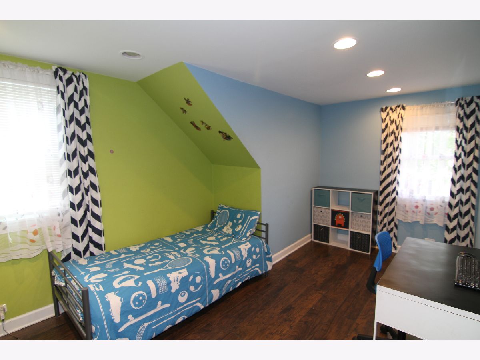
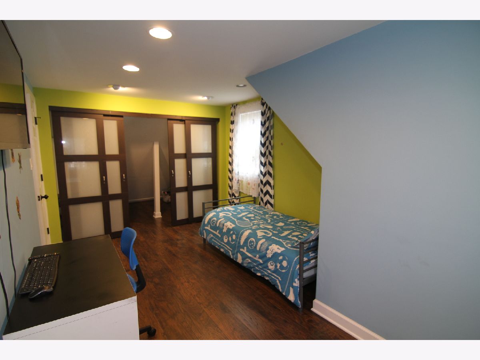
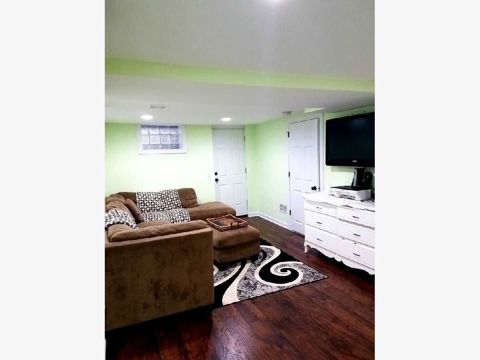
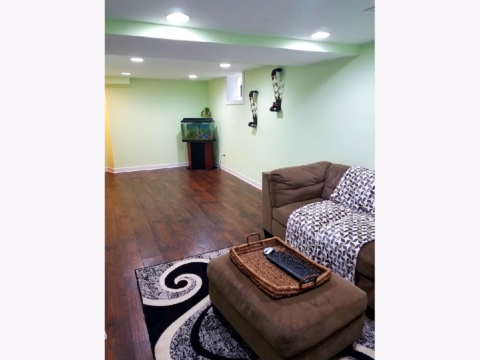
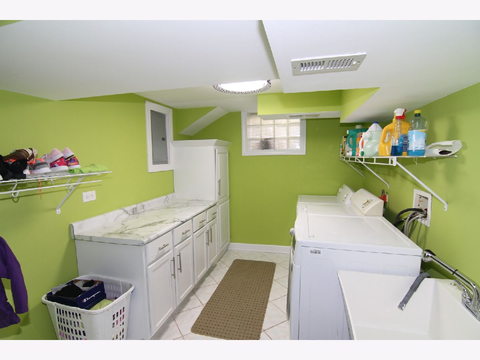
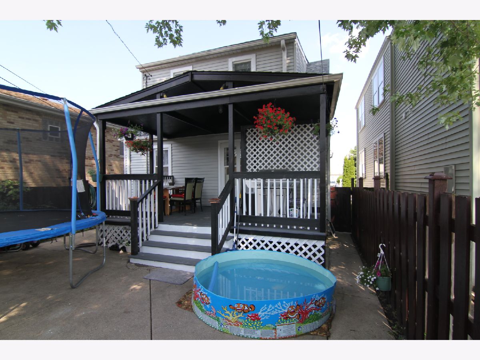
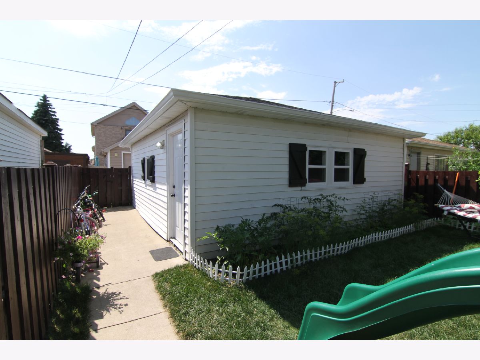
Room Specifics
Total Bedrooms: 5
Bedrooms Above Ground: 4
Bedrooms Below Ground: 1
Dimensions: —
Floor Type: Hardwood
Dimensions: —
Floor Type: Hardwood
Dimensions: —
Floor Type: Hardwood
Dimensions: —
Floor Type: —
Full Bathrooms: 2
Bathroom Amenities: —
Bathroom in Basement: 0
Rooms: Utility Room-Lower Level,Bedroom 5
Basement Description: Finished
Other Specifics
| 2 | |
| Concrete Perimeter | |
| — | |
| Deck | |
| Fenced Yard | |
| 30X125 | |
| — | |
| None | |
| Hardwood Floors, First Floor Bedroom, First Floor Full Bath, Walk-In Closet(s) | |
| Range, Microwave, Dishwasher, Refrigerator, Washer, Dryer | |
| Not in DB | |
| Sidewalks, Street Lights, Street Paved | |
| — | |
| — | |
| — |
Tax History
| Year | Property Taxes |
|---|---|
| 2020 | $5,932 |
Contact Agent
Nearby Similar Homes
Nearby Sold Comparables
Contact Agent
Listing Provided By
RE/MAX City

