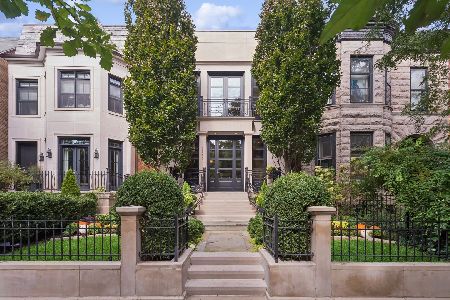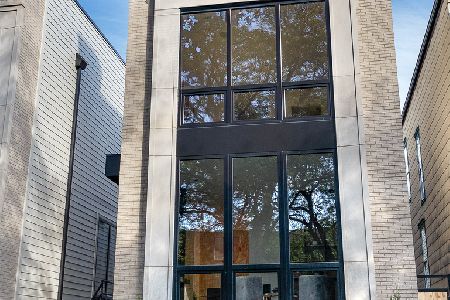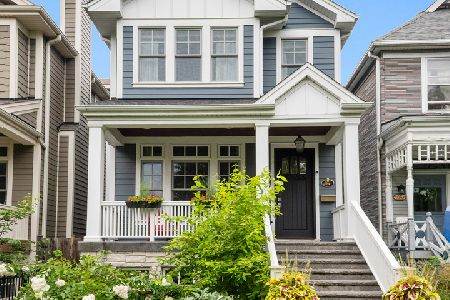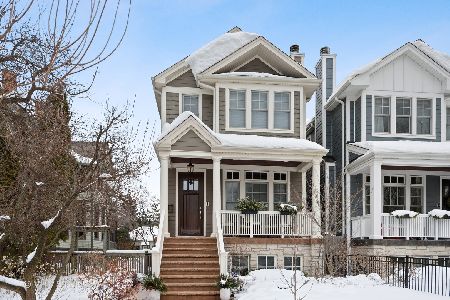4241 Paulina Street, Lake View, Chicago, Illinois 60613
$1,545,000
|
Sold
|
|
| Status: | Closed |
| Sqft: | 4,500 |
| Cost/Sqft: | $344 |
| Beds: | 5 |
| Baths: | 6 |
| Year Built: | 2013 |
| Property Taxes: | $17,702 |
| Days On Market: | 2704 |
| Lot Size: | 0,19 |
Description
Oversized single family home on an extra long lot (165' deep) allowing for not only a large house but also a YARD in the city*magazine quality interior design by noted designer Sarah Whit Interiors*gleaming hardwood floors thru-out 1st & 2nd floors*stunning details include DR hutch, butler's pantry + two walk-in pantries, designer lighting, coffered ceiling, picture frame wainscoting, mud room w/ built-in cabinets & custom closets*4 ensuite bedrooms*designer two-tone kitchen w/ professional grade appliances (SUBZERO,WOLF,DACOR,BOSCH), breakfast bar, & eat-in table area w/ built-in bench*master suite w/ 2 WIC's, spa-like bath w his/hers vanities, steam/rain shower, Air jet tub, timeless custom tiled baths*Heated front porch & walkway, large front yard, back patio & yard w/ built-in kitchenette*garage attic storage*better than new construction resale w/ over $100K in upgrades*Beautiful tree-lined block - walk to parks, train, shops, private schools, bus stops, & fine dining*2nd floor W/D
Property Specifics
| Single Family | |
| — | |
| Traditional | |
| 2013 | |
| Full,English | |
| — | |
| No | |
| 0.19 |
| Cook | |
| — | |
| 0 / Not Applicable | |
| None | |
| Lake Michigan | |
| Public Sewer | |
| 10020693 | |
| 14184100040000 |
Nearby Schools
| NAME: | DISTRICT: | DISTANCE: | |
|---|---|---|---|
|
Grade School
Ravenswood Elementary School |
299 | — | |
|
Middle School
Ravenswood Elementary School |
299 | Not in DB | |
|
High School
Lake View High School |
299 | Not in DB | |
Property History
| DATE: | EVENT: | PRICE: | SOURCE: |
|---|---|---|---|
| 30 Oct, 2012 | Sold | $950,000 | MRED MLS |
| 10 Aug, 2012 | Under contract | $1,098,900 | MRED MLS |
| — | Last price change | $1,099,000 | MRED MLS |
| 10 Apr, 2012 | Listed for sale | $1,299,000 | MRED MLS |
| 22 Nov, 2014 | Sold | $1,585,000 | MRED MLS |
| 13 Mar, 2014 | Under contract | $1,595,000 | MRED MLS |
| 14 Nov, 2013 | Listed for sale | $1,595,000 | MRED MLS |
| 15 Oct, 2018 | Sold | $1,545,000 | MRED MLS |
| 28 Aug, 2018 | Under contract | $1,549,999 | MRED MLS |
| 17 Jul, 2018 | Listed for sale | $1,549,999 | MRED MLS |
| 30 Apr, 2024 | Sold | $1,712,500 | MRED MLS |
| 22 Nov, 2023 | Under contract | $1,725,000 | MRED MLS |
| 16 Jun, 2023 | Listed for sale | $1,725,000 | MRED MLS |
Room Specifics
Total Bedrooms: 5
Bedrooms Above Ground: 5
Bedrooms Below Ground: 0
Dimensions: —
Floor Type: Hardwood
Dimensions: —
Floor Type: Hardwood
Dimensions: —
Floor Type: Carpet
Dimensions: —
Floor Type: —
Full Bathrooms: 6
Bathroom Amenities: Whirlpool,Separate Shower,Steam Shower,Double Sink,Full Body Spray Shower,Soaking Tub
Bathroom in Basement: 1
Rooms: Bedroom 5,Recreation Room,Mud Room,Utility Room-Lower Level,Storage,Walk In Closet,Terrace,Walk In Closet
Basement Description: Finished
Other Specifics
| 2 | |
| — | |
| — | |
| Patio, Brick Paver Patio | |
| Fenced Yard,Landscaped | |
| 25X165 | |
| Pull Down Stair,Unfinished | |
| Full | |
| Vaulted/Cathedral Ceilings, Skylight(s), Bar-Wet, Hardwood Floors, Heated Floors, Second Floor Laundry | |
| Double Oven, Range, Microwave, Dishwasher, High End Refrigerator, Bar Fridge, Freezer, Washer, Dryer, Disposal, Stainless Steel Appliance(s), Wine Refrigerator, Built-In Oven, Range Hood | |
| Not in DB | |
| — | |
| — | |
| — | |
| Wood Burning, Gas Log, Gas Starter |
Tax History
| Year | Property Taxes |
|---|---|
| 2012 | $15,026 |
| 2014 | $12,931 |
| 2018 | $17,702 |
| 2024 | $26,476 |
Contact Agent
Nearby Similar Homes
Nearby Sold Comparables
Contact Agent
Listing Provided By
Jameson Sotheby's Intl Realty











