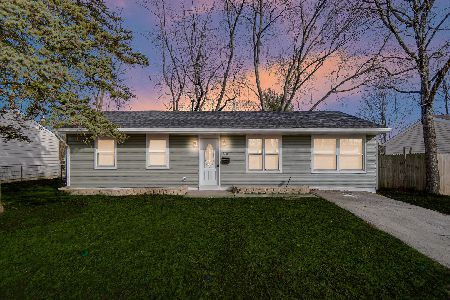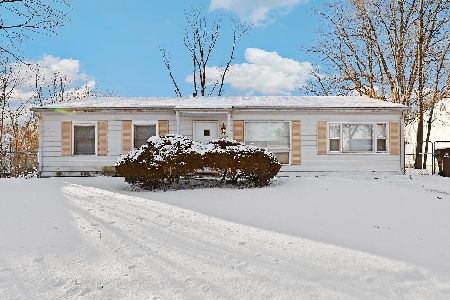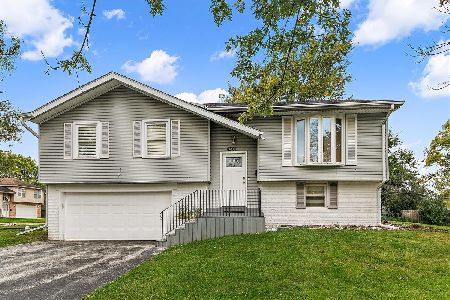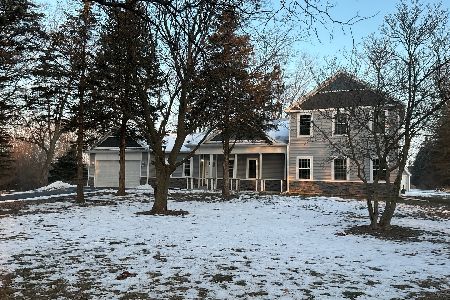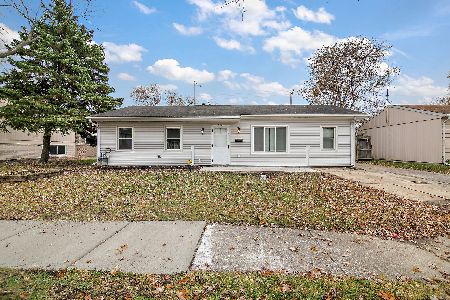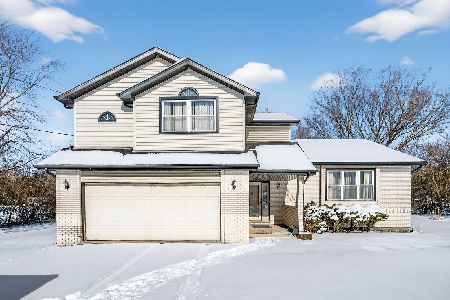4242 Clark Drive, Richton Park, Illinois 60471
$60,000
|
Sold
|
|
| Status: | Closed |
| Sqft: | 1,522 |
| Cost/Sqft: | $41 |
| Beds: | 3 |
| Baths: | 2 |
| Year Built: | 1968 |
| Property Taxes: | $3,093 |
| Days On Market: | 5212 |
| Lot Size: | 0,00 |
Description
3 bedroom bi-level offers plenty of space! Eat-in kitchen w/lots of storage & all appliances. Upstairs living room, generous lower level family room perfect for entertaining. Roomy lower level bedroom w/sitting area. New carpeting, updated baths, some newer windows. Oversized garage, huge fenced yard, rear deck w/wraparound seating. "As is" but in good shape, buyer responsible for village repairs (attached).
Property Specifics
| Single Family | |
| — | |
| Bi-Level | |
| 1968 | |
| Full,Walkout | |
| — | |
| No | |
| — |
| Cook | |
| Richton Hills | |
| 0 / Not Applicable | |
| None | |
| Public | |
| Public Sewer | |
| 07949871 | |
| 31274030210000 |
Property History
| DATE: | EVENT: | PRICE: | SOURCE: |
|---|---|---|---|
| 16 Apr, 2013 | Sold | $60,000 | MRED MLS |
| 14 Mar, 2013 | Under contract | $63,000 | MRED MLS |
| 23 Nov, 2011 | Listed for sale | $69,990 | MRED MLS |
| 11 Nov, 2019 | Under contract | $0 | MRED MLS |
| 23 Sep, 2019 | Listed for sale | $0 | MRED MLS |
Room Specifics
Total Bedrooms: 3
Bedrooms Above Ground: 3
Bedrooms Below Ground: 0
Dimensions: —
Floor Type: Vinyl
Dimensions: —
Floor Type: Vinyl
Full Bathrooms: 2
Bathroom Amenities: —
Bathroom in Basement: 0
Rooms: No additional rooms
Basement Description: Finished,Exterior Access
Other Specifics
| 2 | |
| — | |
| Concrete,Side Drive | |
| Deck | |
| Fenced Yard | |
| 62X152 | |
| — | |
| Full | |
| — | |
| Range, Portable Dishwasher, Washer, Dryer | |
| Not in DB | |
| — | |
| — | |
| — | |
| — |
Tax History
| Year | Property Taxes |
|---|---|
| 2013 | $3,093 |
Contact Agent
Nearby Similar Homes
Nearby Sold Comparables
Contact Agent
Listing Provided By
RE/MAX Synergy

