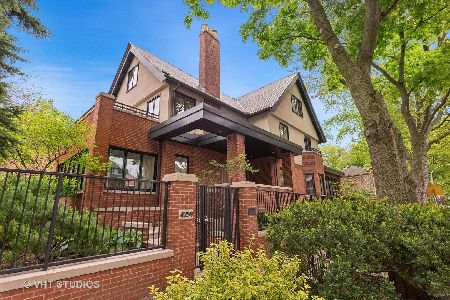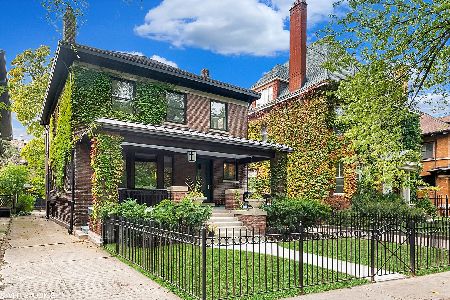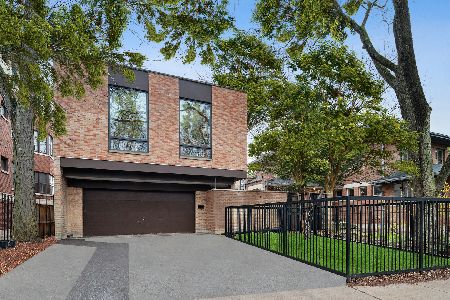4243 Hazel Street, Uptown, Chicago, Illinois 60613
$1,361,000
|
Sold
|
|
| Status: | Closed |
| Sqft: | 5,167 |
| Cost/Sqft: | $261 |
| Beds: | 4 |
| Baths: | 5 |
| Year Built: | 1909 |
| Property Taxes: | $28,321 |
| Days On Market: | 1732 |
| Lot Size: | 0,21 |
Description
Remarkable home on a huge 47x200x45x214 lot adjacent but not in the heart of the Hutchinson Historic District. This 4 bed, 3.2 bath approximately 5,167 square foot (includes attached garage) house has a unique and charming sundrenched floorplan. Nothing cookie cutter about this home! Restored Prairie style details blend with the more contemporary additions for the modern lifestyle. Enter the property through a side center front door into an atrium which faces into a sublime interior courtyard. This main floor has a large formal living room, dining room and eat-in kitchen. The original home was set towards the back of the lot. An addition was built on the front of the home creating incredible privacy but also added a family room, powder room and a two-car attached garage to this level. The second floor has three bedrooms, a bath and a primary suite with a lovely bath, huge closets and washer dryer. The lower level was dug out to create a huge and viable rec room, with built ins, an extra bath, utility room and ample storage. This home has exquisite outdoor spaces both in the large back yard with a lovely deck and in the interior courtyard. Everything has been very well cared for and beautifully maintained. This is not a drive by. It is a must see. Close to lake, beaches, park, Lake Shore Drive and in a marvelous historic neighborhood of grand, large and significant homes. Exclude all televisions.
Property Specifics
| Single Family | |
| — | |
| Contemporary,Prairie | |
| 1909 | |
| English | |
| — | |
| No | |
| 0.21 |
| Cook | |
| — | |
| — / Not Applicable | |
| None | |
| Lake Michigan | |
| Public Sewer | |
| 11025622 | |
| 14174100270000 |
Nearby Schools
| NAME: | DISTRICT: | DISTANCE: | |
|---|---|---|---|
|
Grade School
Brenneman Elementary School |
299 | — | |
|
Middle School
Brenneman Elementary School |
299 | Not in DB | |
|
High School
Senn High School |
299 | Not in DB | |
Property History
| DATE: | EVENT: | PRICE: | SOURCE: |
|---|---|---|---|
| 21 May, 2021 | Sold | $1,361,000 | MRED MLS |
| 21 Mar, 2021 | Under contract | $1,349,000 | MRED MLS |
| 18 Mar, 2021 | Listed for sale | $1,349,000 | MRED MLS |
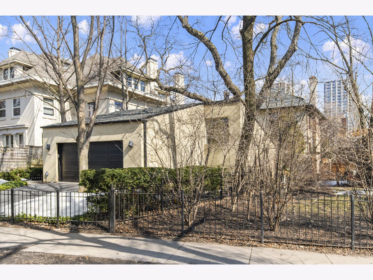
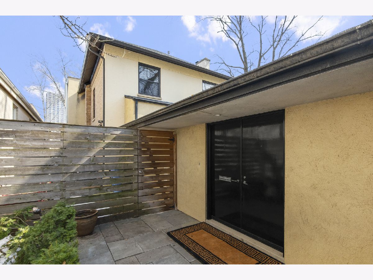
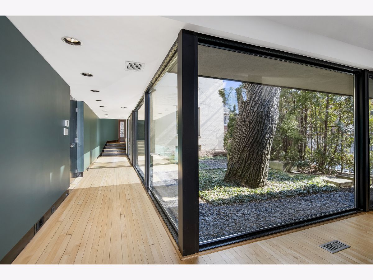
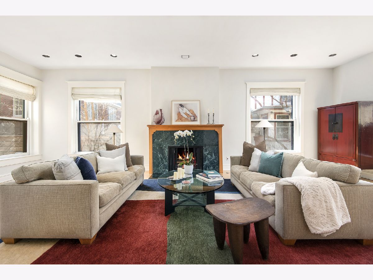
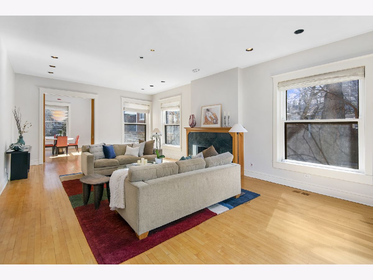
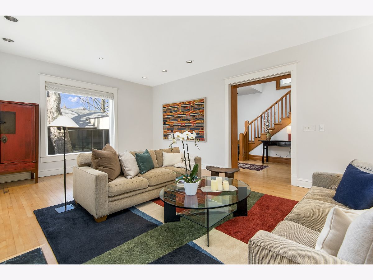

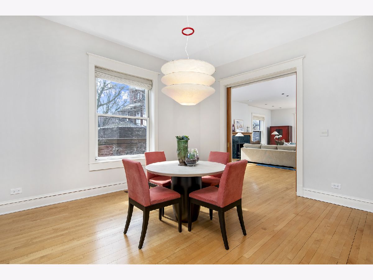
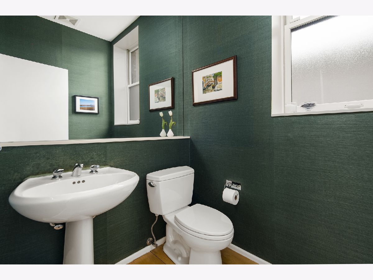
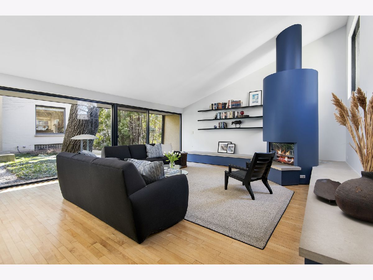
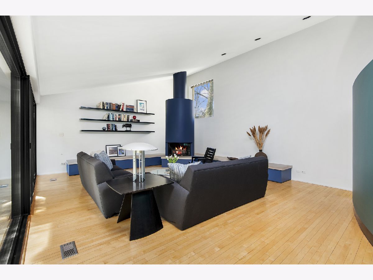
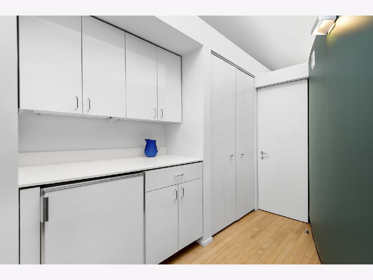
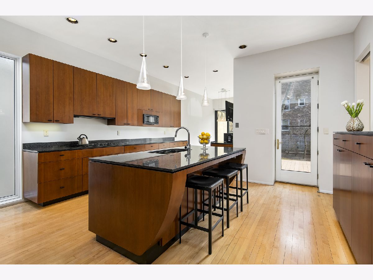
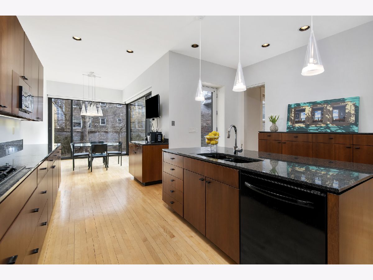
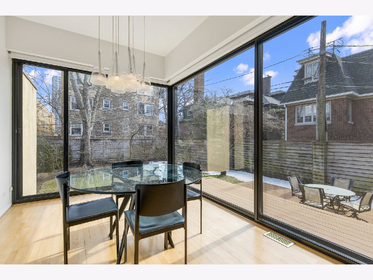

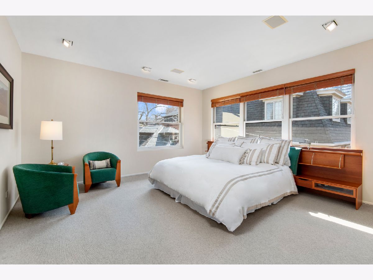
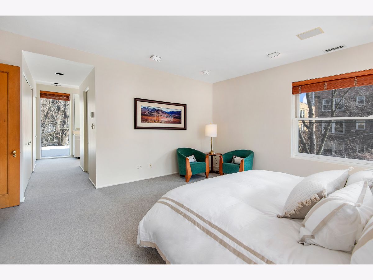
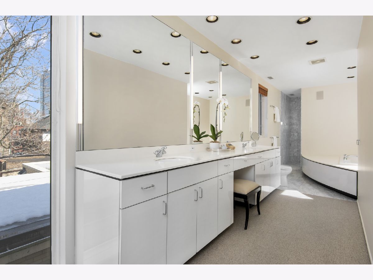
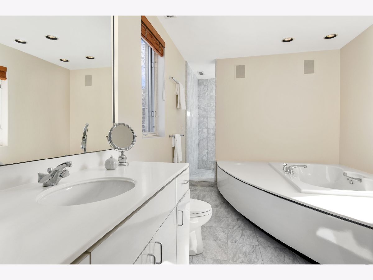
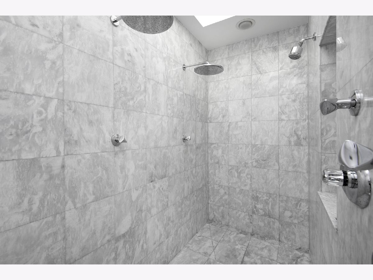
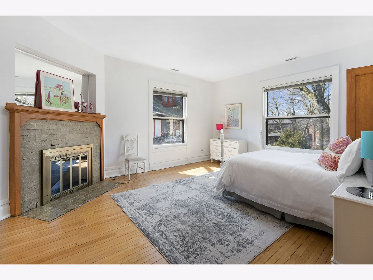
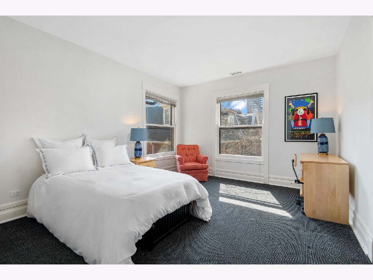
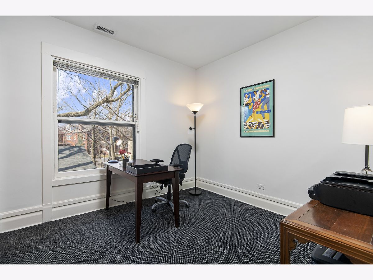
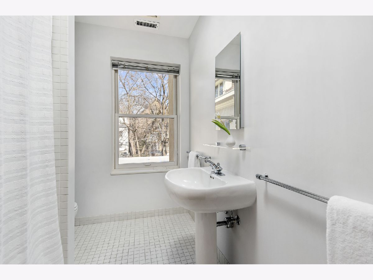
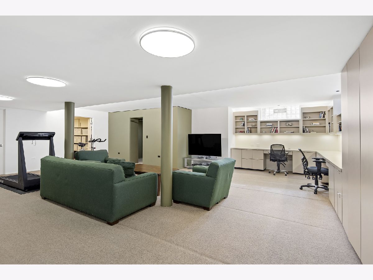
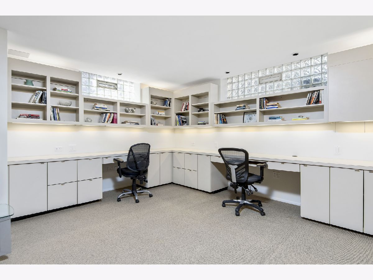
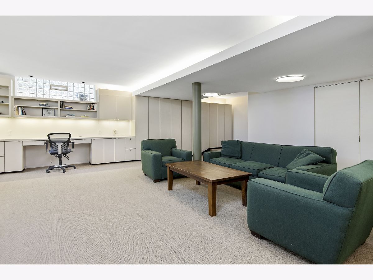
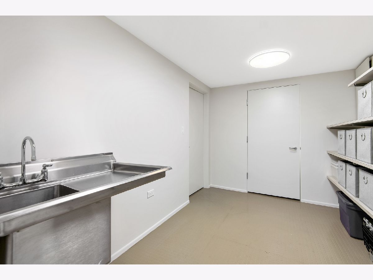
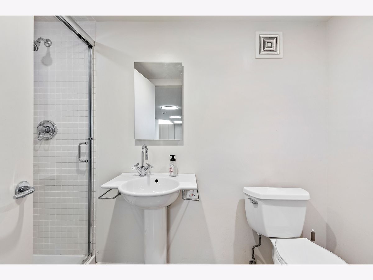
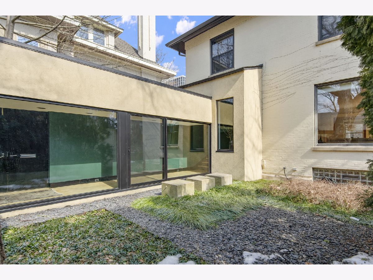
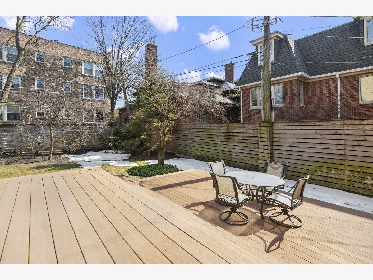
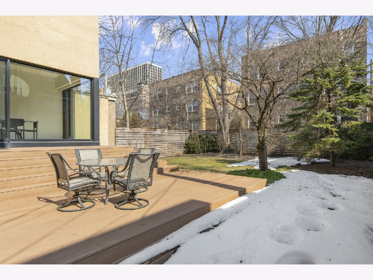
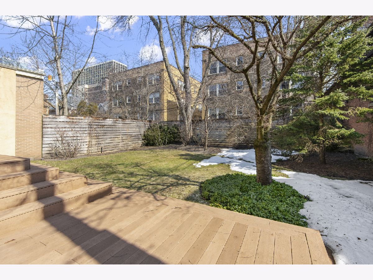
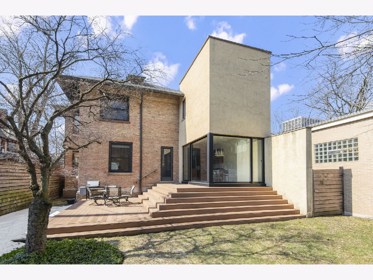
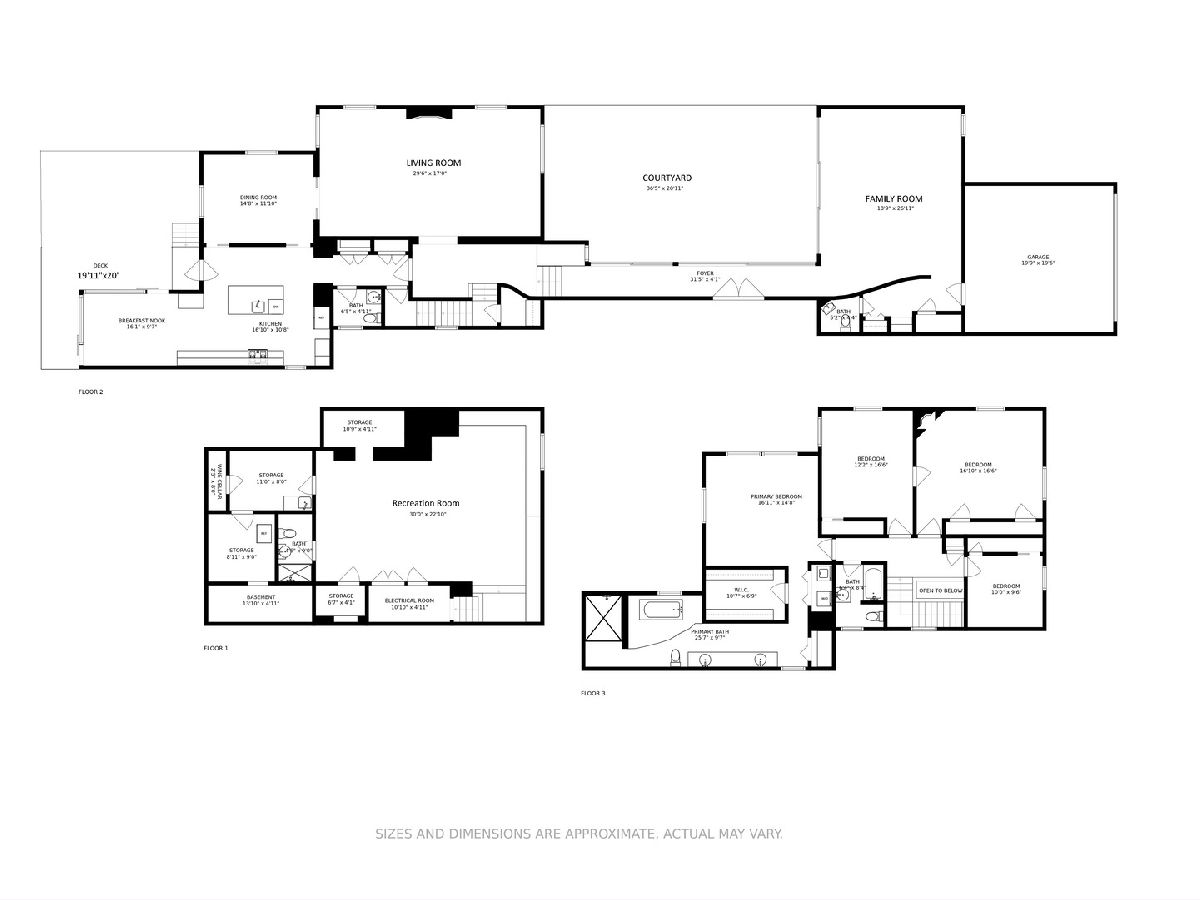
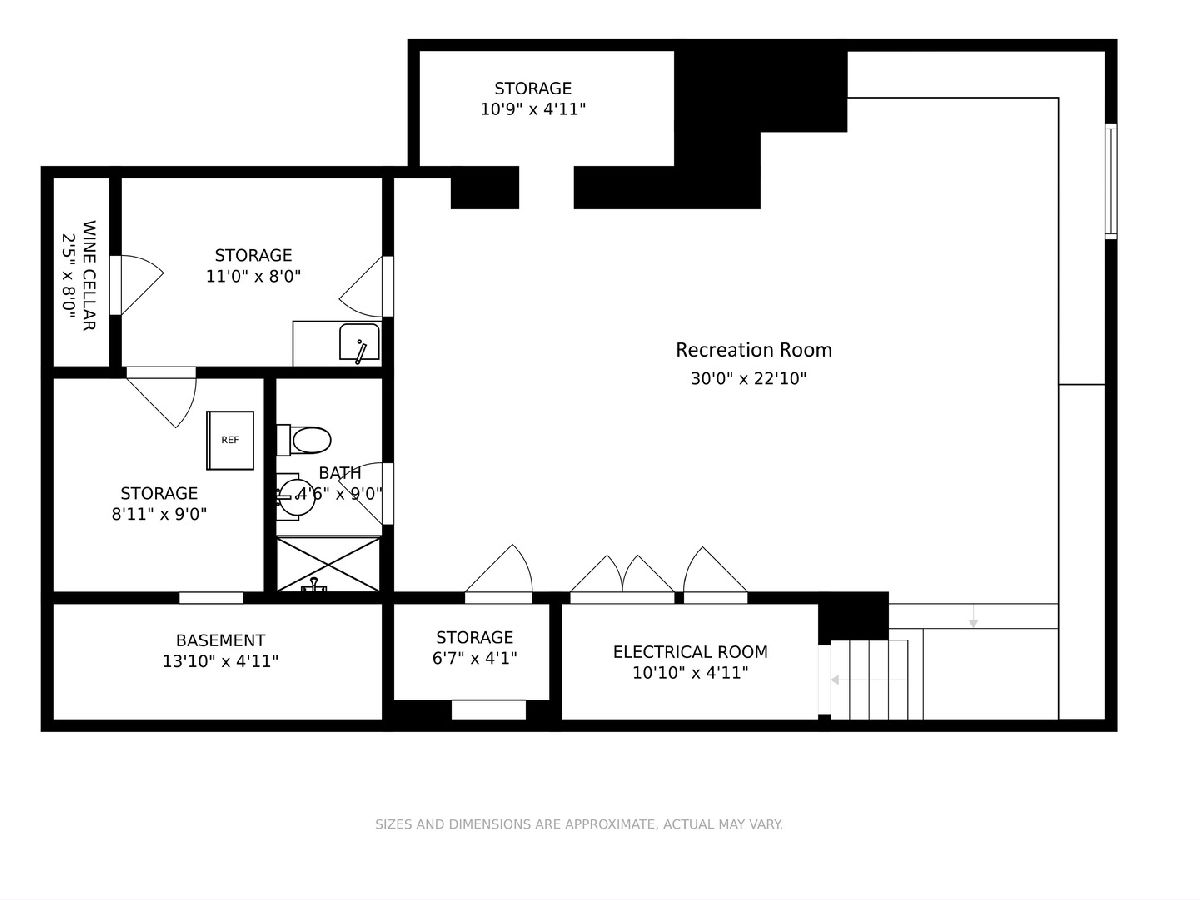
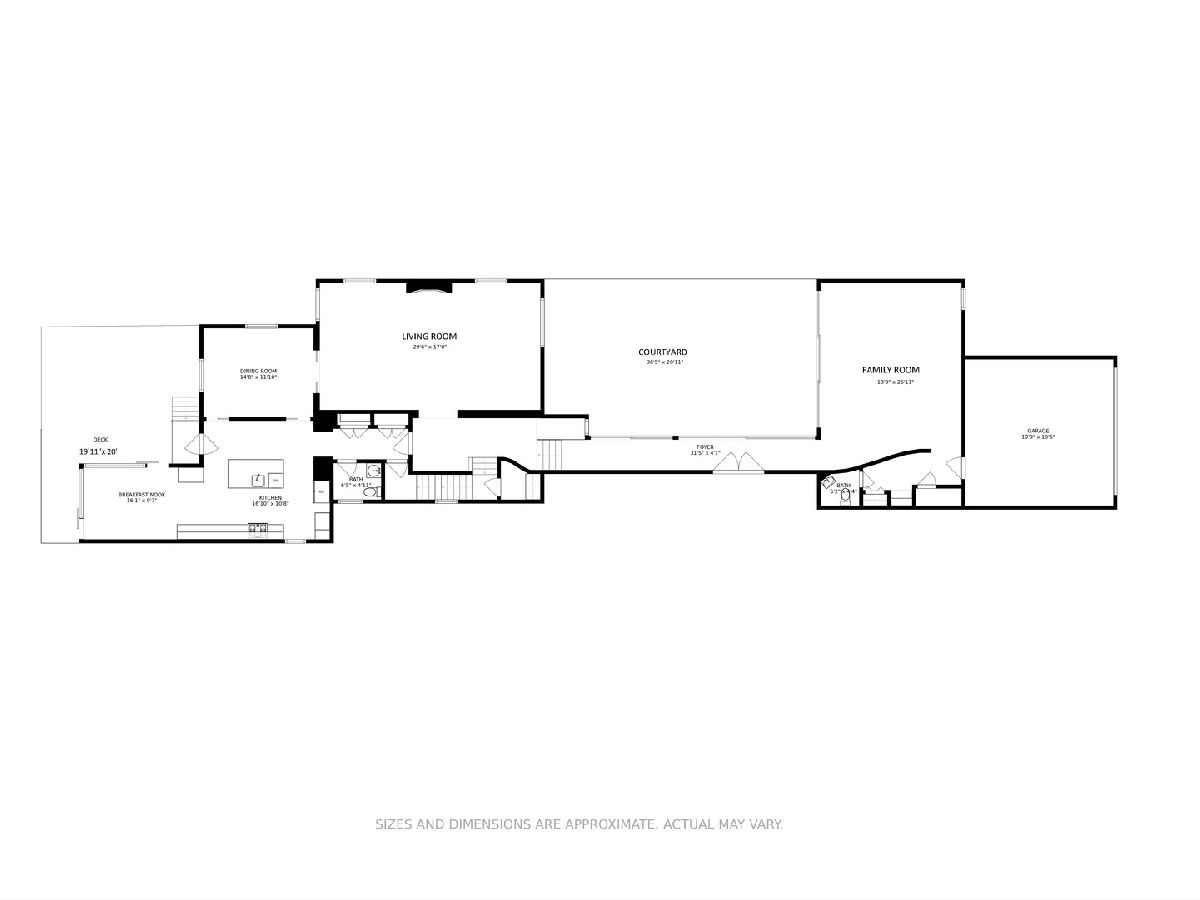
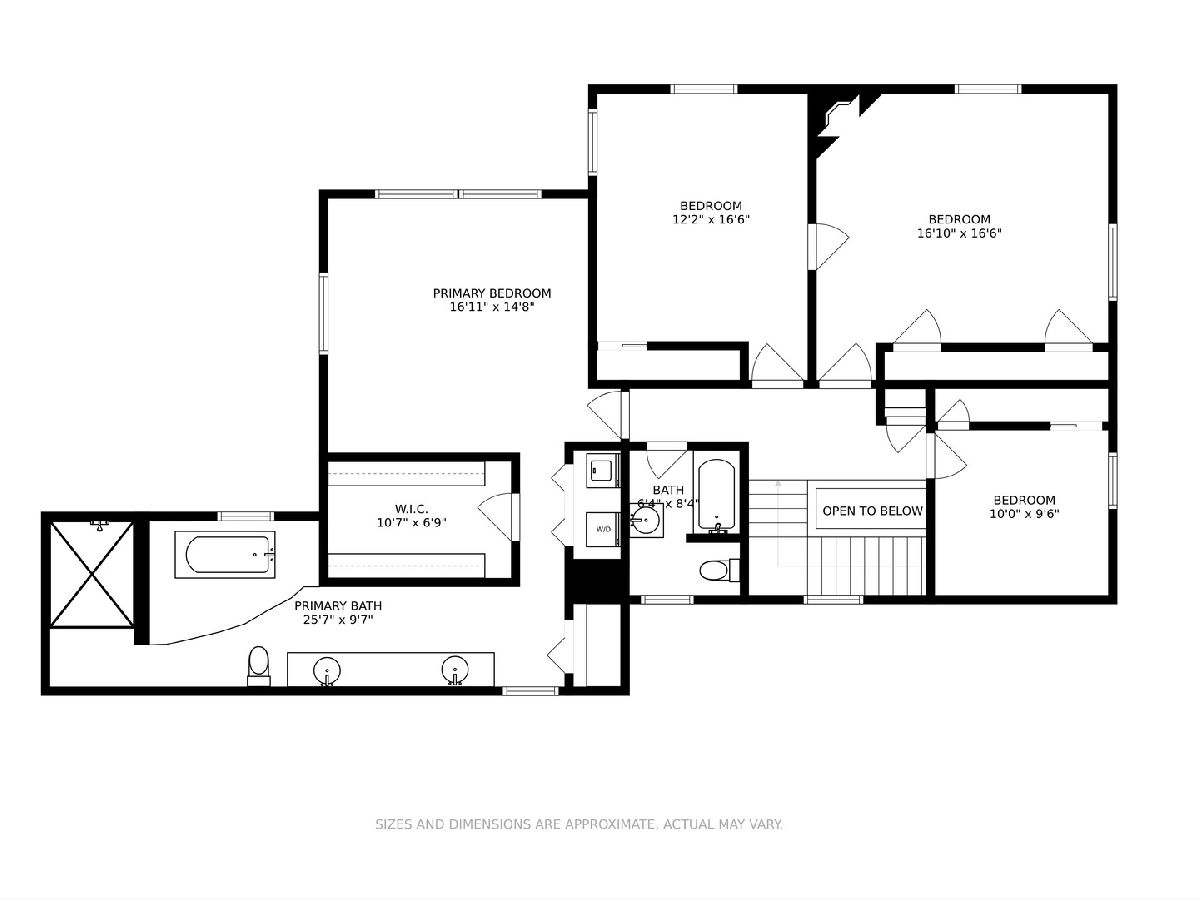
Room Specifics
Total Bedrooms: 4
Bedrooms Above Ground: 4
Bedrooms Below Ground: 0
Dimensions: —
Floor Type: Hardwood
Dimensions: —
Floor Type: Carpet
Dimensions: —
Floor Type: Carpet
Full Bathrooms: 5
Bathroom Amenities: Whirlpool,Separate Shower,Double Sink,Full Body Spray Shower,Double Shower
Bathroom in Basement: 1
Rooms: Recreation Room,Foyer,Walk In Closet,Bonus Room,Utility Room-Lower Level,Other Room,Deck
Basement Description: Finished
Other Specifics
| 2 | |
| Brick/Mortar | |
| Brick | |
| Deck, Outdoor Grill | |
| — | |
| 47X200X45X214 | |
| Pull Down Stair | |
| Full | |
| Skylight(s), Hardwood Floors, Heated Floors, Second Floor Laundry, Built-in Features, Walk-In Closet(s), Ceiling - 10 Foot, Some Carpeting | |
| Double Oven, Microwave, Refrigerator, High End Refrigerator, Bar Fridge, Washer, Dryer, Disposal, Cooktop | |
| Not in DB | |
| — | |
| — | |
| — | |
| Wood Burning, Gas Starter, Decorative |
Tax History
| Year | Property Taxes |
|---|---|
| 2021 | $28,321 |
Contact Agent
Nearby Similar Homes
Nearby Sold Comparables
Contact Agent
Listing Provided By
@properties

