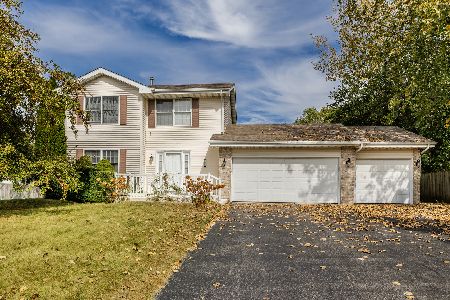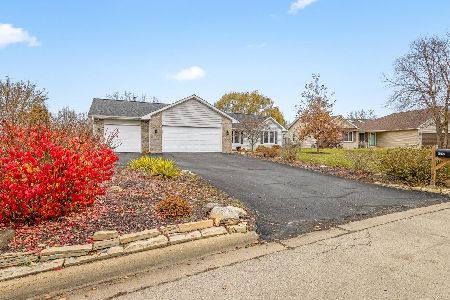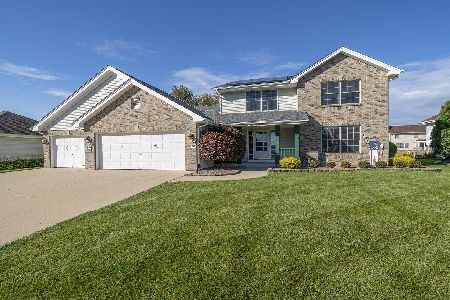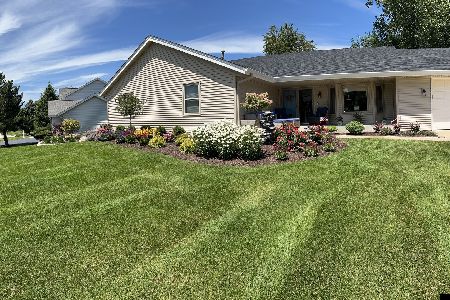4243 River Hawk Drive, Loves Park, Illinois 61111
$192,000
|
Sold
|
|
| Status: | Closed |
| Sqft: | 1,754 |
| Cost/Sqft: | $108 |
| Beds: | 3 |
| Baths: | 2 |
| Year Built: | 2003 |
| Property Taxes: | $5,215 |
| Days On Market: | 2295 |
| Lot Size: | 0,25 |
Description
Newer ranch with over 1,700 square feet located in Park Hills subdivision. Sharp curb appeal with brick front exterior that has a professionally landscaped yard. This great room concept has 10 foot ceilings with oversized windows on both sides of the fireplace. The kitchen is ample in size with ceramic tile and all appliances stay with this home! Large eat in area with separate dining room and newer hardwood floors. The first floor laundry leads out to the very desirable heated completely finished 3.5 garage! Ten foot ceilings in 3rd bedroom and nicely updated hallway full bathroom. Your master bedroom feels like a retreat with a walk in closet, and en-suite that has been totally renovated and belongs in a magazine! Ultra modern double vanity with stone countertop, custom tile work floors, and walk-in tiled glass shower! Downstairs is ready to be finished and is huge with egress window! Large deck that has a privacy fenced in yard to enjoy this fabulous home! New roof in 2018!
Property Specifics
| Single Family | |
| — | |
| Ranch | |
| 2003 | |
| Full | |
| — | |
| No | |
| 0.25 |
| Winnebago | |
| — | |
| — / Not Applicable | |
| None | |
| Public | |
| Public Sewer | |
| 10510302 | |
| 1203131002 |
Nearby Schools
| NAME: | DISTRICT: | DISTANCE: | |
|---|---|---|---|
|
Grade School
Spring Creek Elementary School |
205 | — | |
|
Middle School
Eisenhower Middle School |
205 | Not in DB | |
|
High School
Guilford High School |
205 | Not in DB | |
Property History
| DATE: | EVENT: | PRICE: | SOURCE: |
|---|---|---|---|
| 31 Oct, 2019 | Sold | $192,000 | MRED MLS |
| 9 Sep, 2019 | Under contract | $190,000 | MRED MLS |
| 6 Sep, 2019 | Listed for sale | $190,000 | MRED MLS |
Room Specifics
Total Bedrooms: 3
Bedrooms Above Ground: 3
Bedrooms Below Ground: 0
Dimensions: —
Floor Type: Carpet
Dimensions: —
Floor Type: Hardwood
Full Bathrooms: 2
Bathroom Amenities: Double Sink
Bathroom in Basement: 0
Rooms: No additional rooms
Basement Description: Unfinished,Egress Window
Other Specifics
| 3.5 | |
| Concrete Perimeter | |
| Asphalt,Heated | |
| Deck | |
| Fenced Yard,Landscaped | |
| 80X135X80X135 | |
| — | |
| Full | |
| Hardwood Floors, First Floor Bedroom, First Floor Laundry, First Floor Full Bath, Walk-In Closet(s) | |
| Range, Microwave, Dishwasher, Refrigerator, Washer, Dryer | |
| Not in DB | |
| Sidewalks, Street Lights, Street Paved | |
| — | |
| — | |
| Gas Log, Gas Starter |
Tax History
| Year | Property Taxes |
|---|---|
| 2019 | $5,215 |
Contact Agent
Nearby Similar Homes
Nearby Sold Comparables
Contact Agent
Listing Provided By
Century 21 Affiliated







