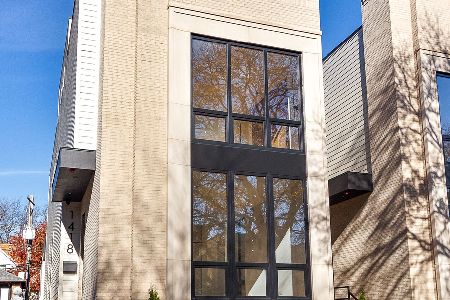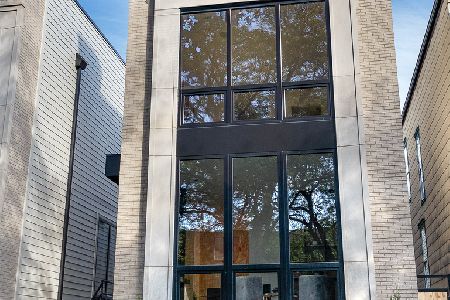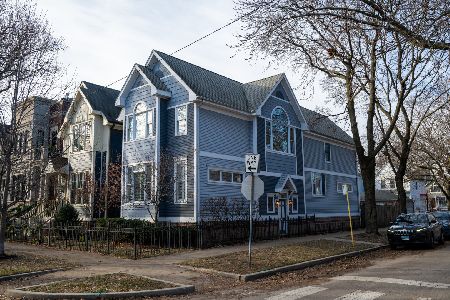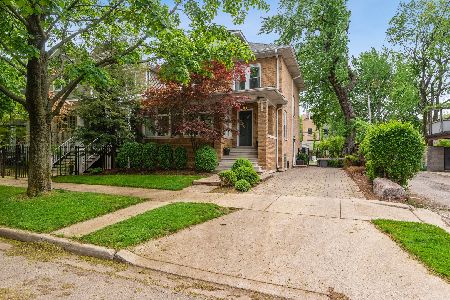4245 Greenview Avenue, Lake View, Chicago, Illinois 60613
$1,250,000
|
Sold
|
|
| Status: | Closed |
| Sqft: | 4,300 |
| Cost/Sqft: | $325 |
| Beds: | 5 |
| Baths: | 4 |
| Year Built: | 1916 |
| Property Taxes: | $18,627 |
| Days On Market: | 2000 |
| Lot Size: | 0,00 |
Description
Looking for the ideal combination of indoor/outdoor living? Set on a 40-foot-wide lot in coveted Graceland West, this extra-wide home offers a flexible floor plan, along with entertainment space large enough to maintain social distancing - providing a relaxing, safe setting for family and friends to gather. Built in 1917, this stucco over brick home has been enlarged and renovated, retaining architectural features while updating it for today's needs. A large enclosed front porch welcomes you. The oversized living room offers space for entertaining, a grand piano, and lounging around the fireplace. A beamed ceiling and bay window helps define the dining room large enough to seat 10 people. The Chef's Kitchen is complete with Woodmode custom cabinetry and Miele, Bosch, and Thermador stainless steel appliances, Adjoining a breakfast room, dry bar, and sunroom, it creates a large gathering area. Completing the main floor is a bedroom and full bath. Equipped with a Murphy bed, this bedroom offers flexible space as an office, playroom, crafts room - you name it! Upstairs, there are three additional bedrooms (including a spacious primary suite with private balcony), two full baths (one with heated floors), and an office/den. The upstairs full-size laundry room provides ample storage, combined with attic access for additional large-item storage needs. The lower level has a spacious family/playroom, a bonus room ideal as a gym, office or bedroom, an entertainment area with a custom teak wine cellar and bar, and a utility/storage room. Outdoors, the newly renovated space by Chicago Green Design offers an extension of your living space. The beautifully landscaped back yard features an outdoor kitchen/bar complete with grill, refrigerator, kegerator, TV; an outdoor "living room" with wood burning fireplace (perfect for S'mores!); an outdoor "dining room" with a fire table that seats 10; and a cozy sitting area with its own firepit. A remote-controlled retractable awning allows this space to be used rain or shine! Includes a 2-car garage. The combination of flexible indoor and outdoor living space offered by this distinctive home is a rarity in the city!
Property Specifics
| Single Family | |
| — | |
| — | |
| 1916 | |
| Full,English | |
| — | |
| No | |
| — |
| Cook | |
| — | |
| — / Not Applicable | |
| None | |
| Lake Michigan | |
| Public Sewer | |
| 10802512 | |
| 14173040040000 |
Nearby Schools
| NAME: | DISTRICT: | DISTANCE: | |
|---|---|---|---|
|
Grade School
Ravenswood Elementary School |
299 | — | |
|
Middle School
Ravenswood Elementary School |
299 | Not in DB | |
|
High School
Lake View High School |
299 | Not in DB | |
Property History
| DATE: | EVENT: | PRICE: | SOURCE: |
|---|---|---|---|
| 16 Oct, 2020 | Sold | $1,250,000 | MRED MLS |
| 17 Aug, 2020 | Under contract | $1,399,000 | MRED MLS |
| 31 Jul, 2020 | Listed for sale | $1,399,000 | MRED MLS |
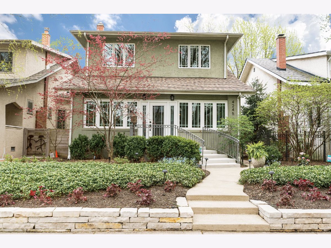
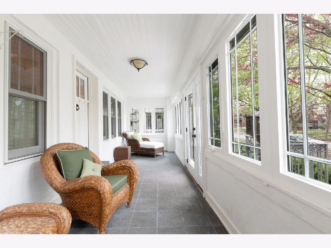
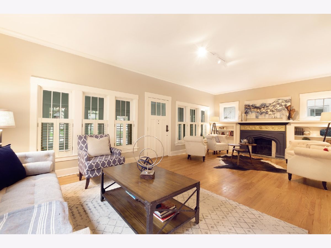
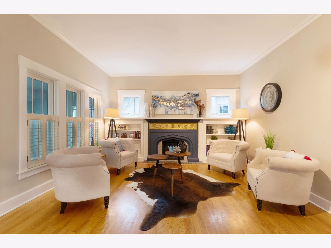
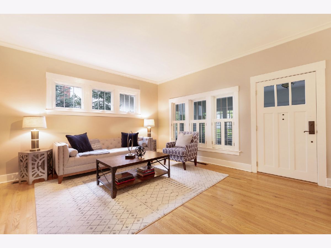
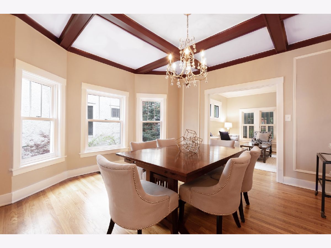
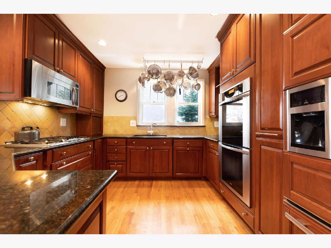
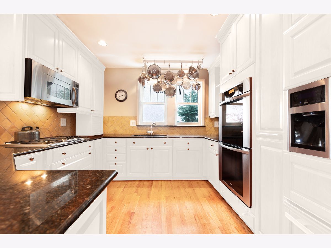
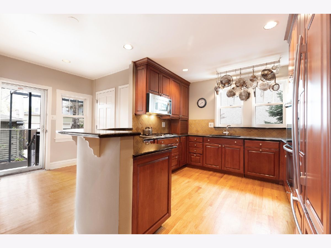
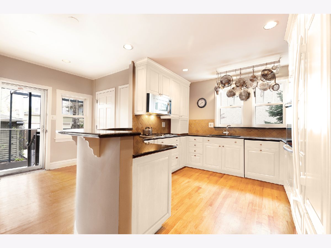
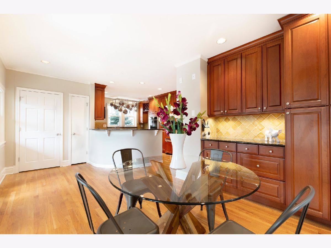
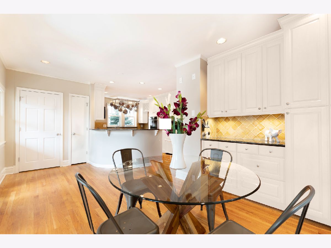
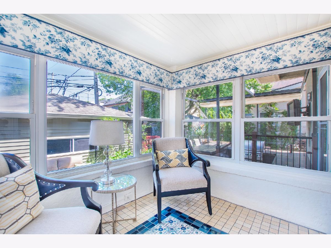
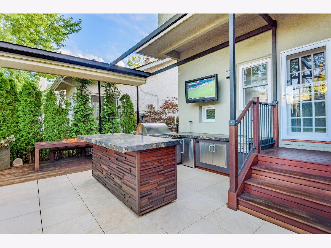
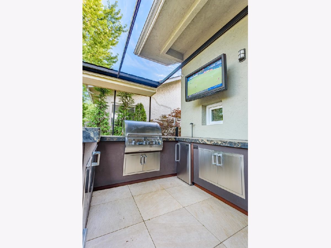
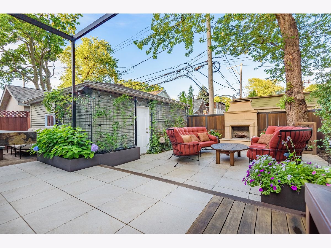
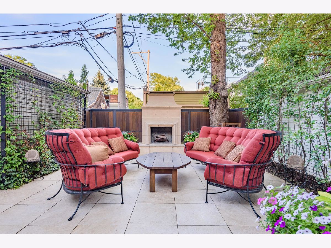
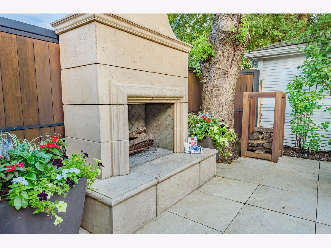
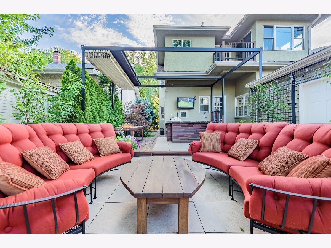
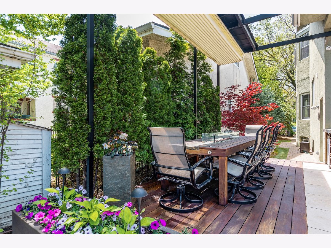
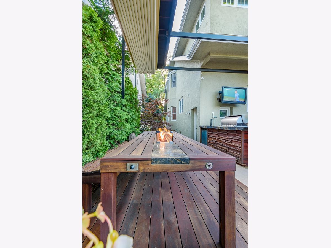
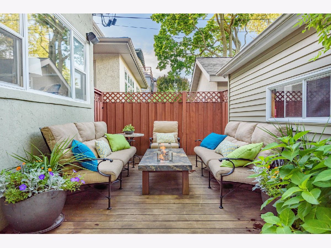
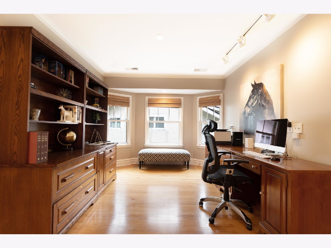
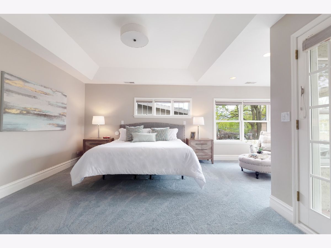
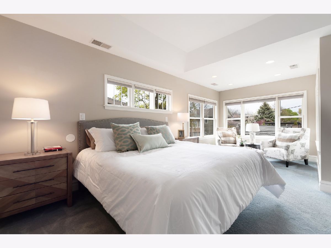
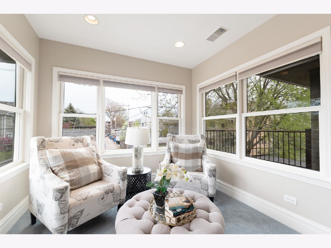
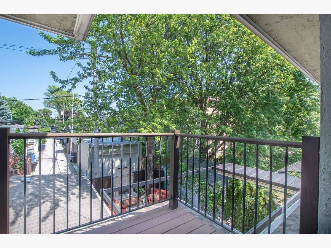
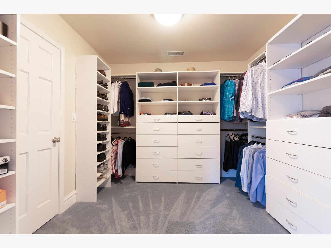
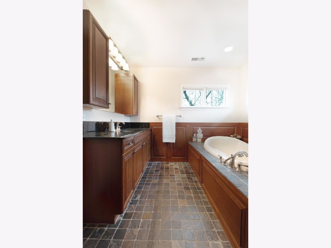
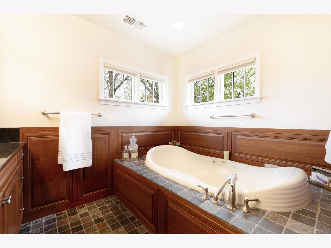
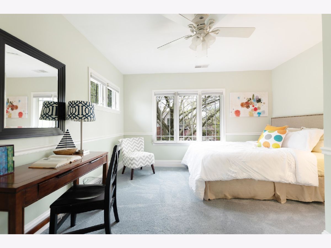
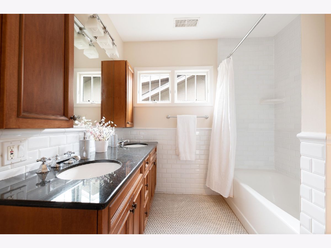
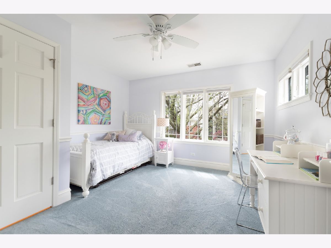
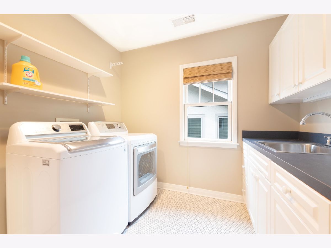
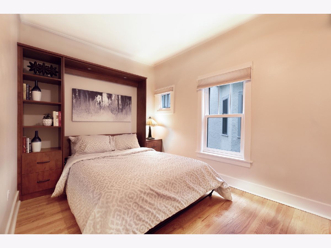
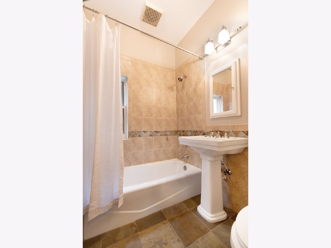
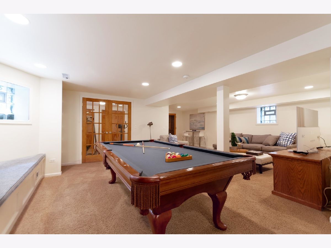
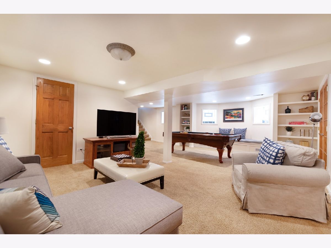
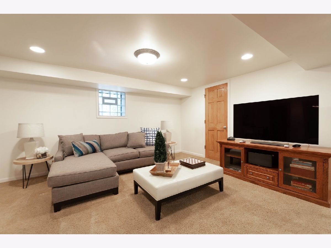
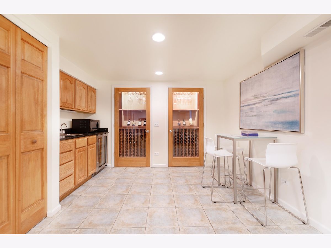
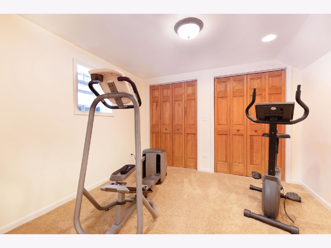
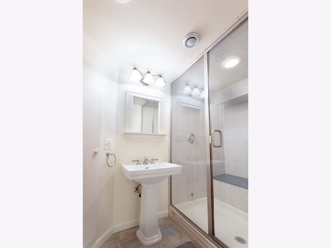
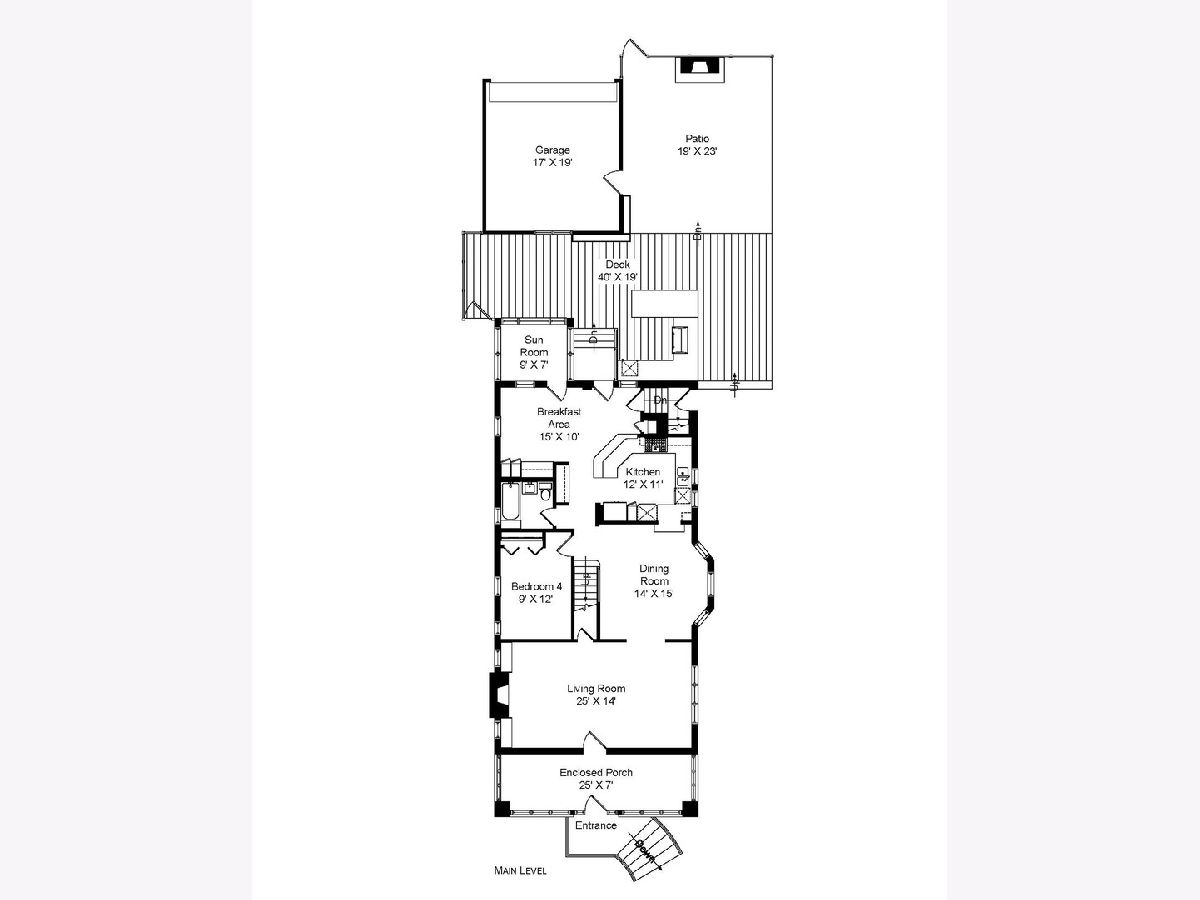
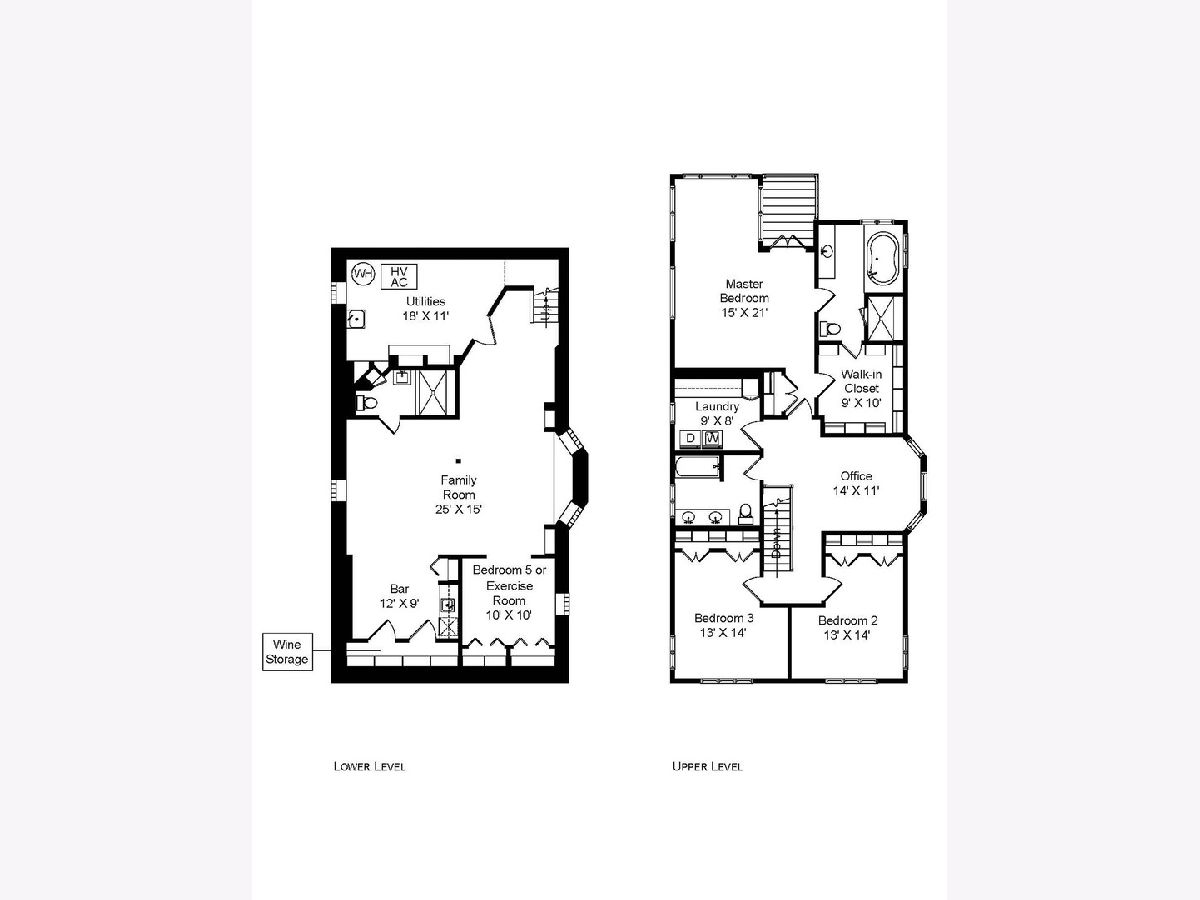
Room Specifics
Total Bedrooms: 5
Bedrooms Above Ground: 5
Bedrooms Below Ground: 0
Dimensions: —
Floor Type: Carpet
Dimensions: —
Floor Type: Carpet
Dimensions: —
Floor Type: Hardwood
Dimensions: —
Floor Type: —
Full Bathrooms: 4
Bathroom Amenities: Whirlpool,Separate Shower,Steam Shower,Double Sink,Soaking Tub
Bathroom in Basement: 1
Rooms: Enclosed Porch,Bedroom 5,Breakfast Room,Walk In Closet,Office,Sun Room,Utility Room-Lower Level,Deck,Terrace
Basement Description: Finished
Other Specifics
| 2 | |
| — | |
| Off Alley | |
| Deck, Patio, Dog Run | |
| Fenced Yard,Landscaped | |
| 40 X 125 | |
| Unfinished | |
| Full | |
| Sauna/Steam Room, Bar-Wet, Hardwood Floors, Heated Floors, First Floor Bedroom, Second Floor Laundry, First Floor Full Bath, Built-in Features, Walk-In Closet(s) | |
| Double Oven, Microwave, Dishwasher, Refrigerator, Washer, Dryer, Stainless Steel Appliance(s), Cooktop | |
| Not in DB | |
| — | |
| — | |
| — | |
| Wood Burning |
Tax History
| Year | Property Taxes |
|---|---|
| 2020 | $18,627 |
Contact Agent
Nearby Similar Homes
Nearby Sold Comparables
Contact Agent
Listing Provided By
Engel & Voelkers Chicago


