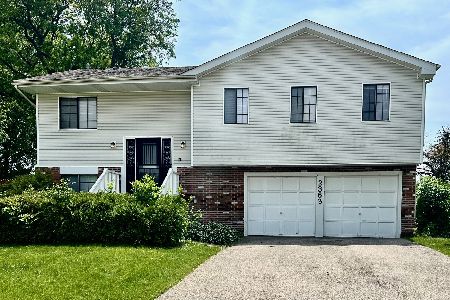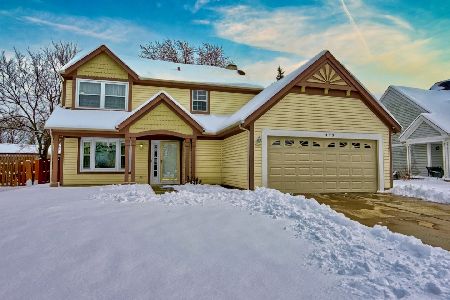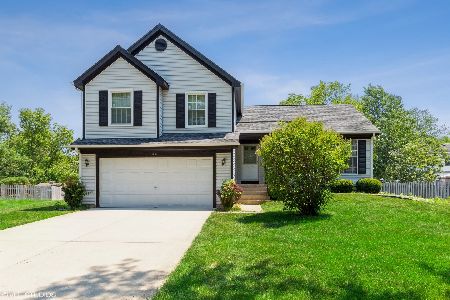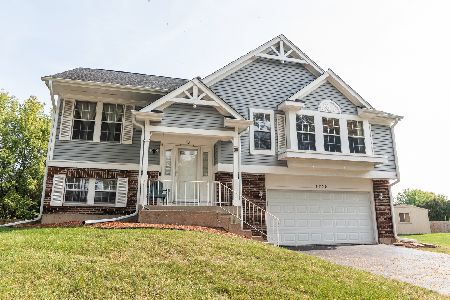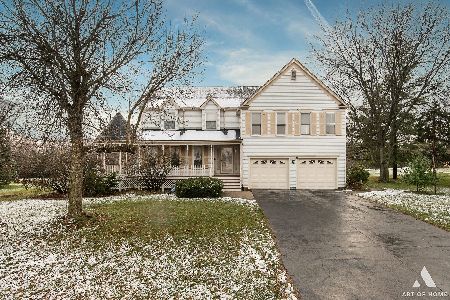4245 Hardwood Court, Hanover Park, Illinois 60133
$355,000
|
Sold
|
|
| Status: | Closed |
| Sqft: | 2,100 |
| Cost/Sqft: | $161 |
| Beds: | 4 |
| Baths: | 3 |
| Year Built: | 1988 |
| Property Taxes: | $8,106 |
| Days On Market: | 1583 |
| Lot Size: | 0,31 |
Description
Wow! Buyers will love this gorgeous 4 bedroom, 2.5 bath home on a massive lot in highly sought-after Mayfair Station subdivision. The home is set back in a cul-de-sac which offers privacy and minimal traffic. Once inside, one immediately notices the vaulted ceilings and skylights that fill the main level with light. The home is beautifully appointed with hardwood floors, high-end modern fixtures and warm wooden accents. The kitchen has the ideal white cabinets, stainless steel appliances, and a large stainless sink any buyer would love. There is so much cozy living space as one continues throughout this open-concept home. The master bedroom ensuite is a true retreat after a busy day and the basement holds a spacious office, bedroom, family room and laundry room. Relax or entertain by the cozy brick fireplace or head outside through the sliding glass door for the beautiful views from the back porch. The home is located near both Route 59 and Route 20, multiple forest preserves, a library, parks, restaurants, and everything to make life as convenient as possible. Updates include but aren't limited to: sliding glass door (2020), roof (2017), windows (2017), kitchen renovation including granite counters and appliances (2016), hardwood floors (2016), interior doors (2015) and bathroom (2015).
Property Specifics
| Single Family | |
| — | |
| — | |
| 1988 | |
| Full,Walkout | |
| — | |
| No | |
| 0.31 |
| Du Page | |
| — | |
| 0 / Not Applicable | |
| None | |
| Public | |
| Public Sewer | |
| 11179725 | |
| 0113302040 |
Nearby Schools
| NAME: | DISTRICT: | DISTANCE: | |
|---|---|---|---|
|
Grade School
Hawk Hollow Elementary School |
46 | — | |
|
Middle School
East View Middle School |
46 | Not in DB | |
|
High School
Bartlett High School |
46 | Not in DB | |
Property History
| DATE: | EVENT: | PRICE: | SOURCE: |
|---|---|---|---|
| 26 Apr, 2013 | Sold | $216,000 | MRED MLS |
| 4 Mar, 2013 | Under contract | $224,900 | MRED MLS |
| 16 Jan, 2013 | Listed for sale | $224,900 | MRED MLS |
| 29 Sep, 2021 | Sold | $355,000 | MRED MLS |
| 23 Aug, 2021 | Under contract | $339,000 | MRED MLS |
| 19 Aug, 2021 | Listed for sale | $339,000 | MRED MLS |








































Room Specifics
Total Bedrooms: 4
Bedrooms Above Ground: 4
Bedrooms Below Ground: 0
Dimensions: —
Floor Type: Carpet
Dimensions: —
Floor Type: Carpet
Dimensions: —
Floor Type: Carpet
Full Bathrooms: 3
Bathroom Amenities: —
Bathroom in Basement: 1
Rooms: Walk In Closet,Office
Basement Description: Finished
Other Specifics
| 2 | |
| Concrete Perimeter | |
| Asphalt | |
| Deck, Patio | |
| — | |
| 13395 | |
| — | |
| Full | |
| Vaulted/Cathedral Ceilings, Skylight(s), Hardwood Floors, Walk-In Closet(s) | |
| Range, Microwave, Dishwasher, Refrigerator, Washer, Dryer, Disposal, Stainless Steel Appliance(s) | |
| Not in DB | |
| — | |
| — | |
| — | |
| Wood Burning, Gas Starter |
Tax History
| Year | Property Taxes |
|---|---|
| 2013 | $6,969 |
| 2021 | $8,106 |
Contact Agent
Nearby Similar Homes
Nearby Sold Comparables
Contact Agent
Listing Provided By
Keller Williams Premiere Properties

