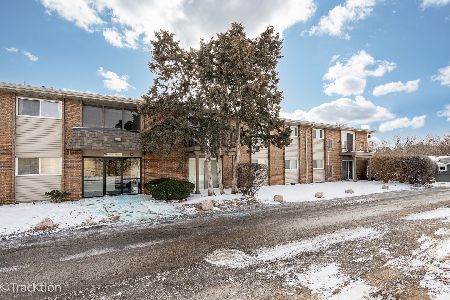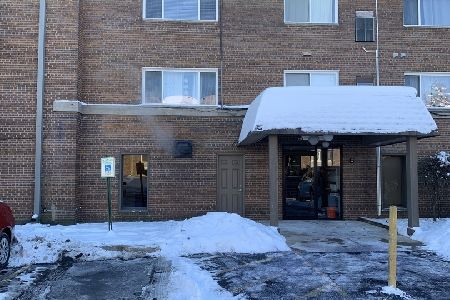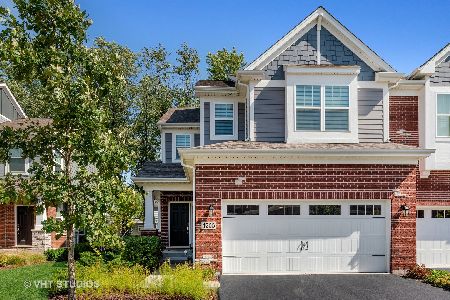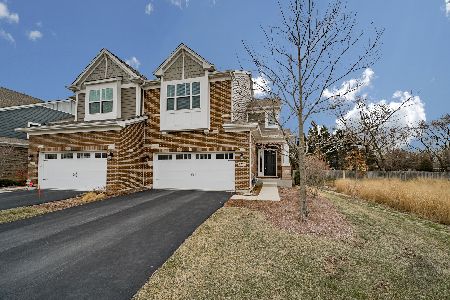4247 Fiona Lane, Lisle, Illinois 60532
$575,000
|
Sold
|
|
| Status: | Closed |
| Sqft: | 2,203 |
| Cost/Sqft: | $261 |
| Beds: | 2 |
| Baths: | 3 |
| Year Built: | 2018 |
| Property Taxes: | $11,181 |
| Days On Market: | 1596 |
| Lot Size: | 0,00 |
Description
Luxury living at its finest! Sophisticated elegance and chic comfort define this well-appointed Residence! Prepare to be impressed by the upscale finishes and opulent decor appreciated by your most discriminating of buyers. This Exceptional 2018 build, captivating, as you enter the gorgeous foyer, with it's rich hard wood floors and warm tones and desirable open concept thru-out all the main living areas. Move comfortably in the stylish modern kitchen with substantial, high-end stainless steel appliances, sensational back-splash, walk-in pantry and 10ft quartz countertop island surrounding a stainless farm sink. Even more, this gourmet kitchen includes an abundance of breathtaking cabinetry, drawer inserts with soft close. Don't miss the jaw dropping powder room where nothing is a miss! You will love hosting family and friends in this cozy yet functional living/dining space made perfect next to the flourishing fireplace. Walk up the remarkable staircase to the master suite and private bath with a glistening walk-in shower amidst double vanities, body sprays and more! Fantastic walk-in closet with custom organizers including access to the second floor laundry. Down the hall, you will find the large secondary en-suite with a sparkling white bathroom and the incredible intimate loft area with magnificent built-in entertainment/media room not easily duplicated. You will never want to leave this special place! An open staircase to the lower level English basement with roughed in bath. You can't miss the upgraded quality mill-work: trim, doors, crown molding; wainscoting; designer custom lighting; exquisite plantation shutters throughout; transom windows; decorator niche; extended patio and so much more you have to see. Close to everything - I-88, I-355, shopping, train - even a park in the subdivision. Don't miss this rare opportunity!
Property Specifics
| Condos/Townhomes | |
| 2 | |
| — | |
| 2018 | |
| Full | |
| CORTLAND-1 | |
| No | |
| — |
| Du Page | |
| Ashton Place | |
| 220 / Monthly | |
| Exterior Maintenance,Lawn Care,Snow Removal | |
| Lake Michigan,Public | |
| Public Sewer | |
| 11221051 | |
| 0804210020 |
Nearby Schools
| NAME: | DISTRICT: | DISTANCE: | |
|---|---|---|---|
|
Grade School
Lisle Elementary School |
202 | — | |
|
Middle School
Lisle Junior High School |
202 | Not in DB | |
|
High School
Lisle High School |
202 | Not in DB | |
Property History
| DATE: | EVENT: | PRICE: | SOURCE: |
|---|---|---|---|
| 2 Dec, 2021 | Sold | $575,000 | MRED MLS |
| 5 Oct, 2021 | Under contract | $575,000 | MRED MLS |
| 22 Sep, 2021 | Listed for sale | $575,000 | MRED MLS |
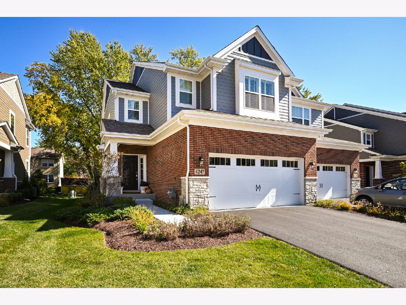
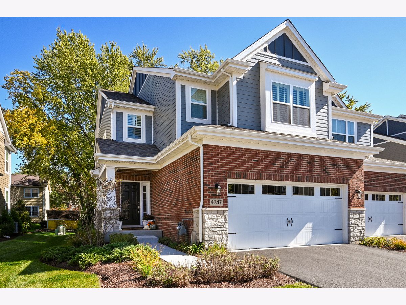
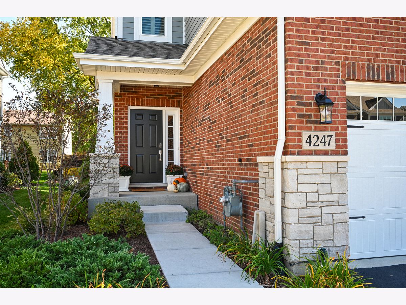
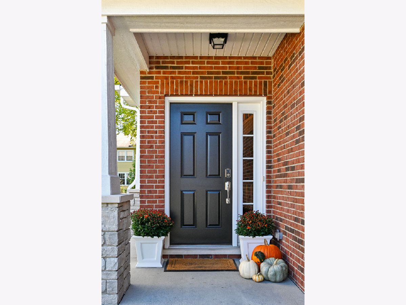
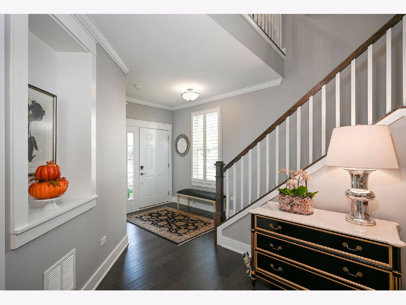
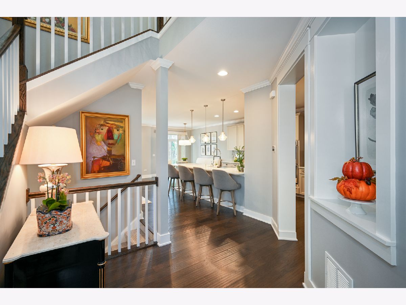
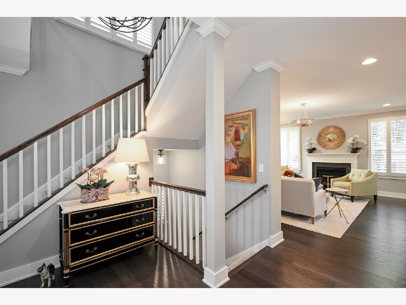
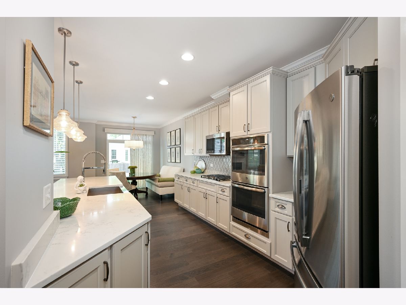
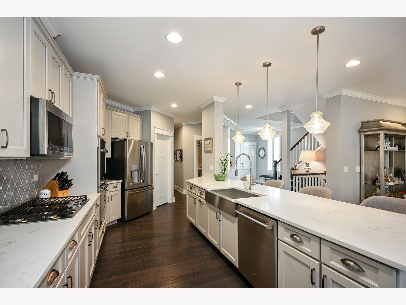
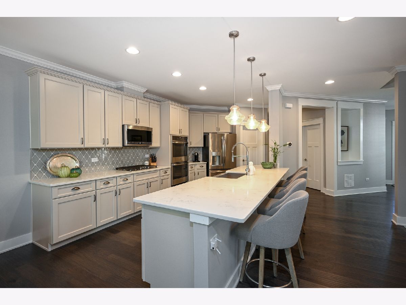
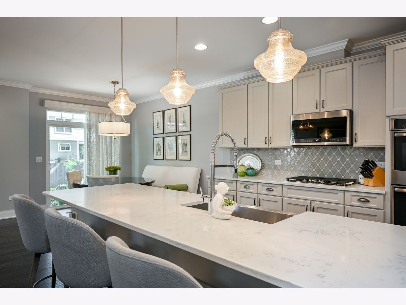
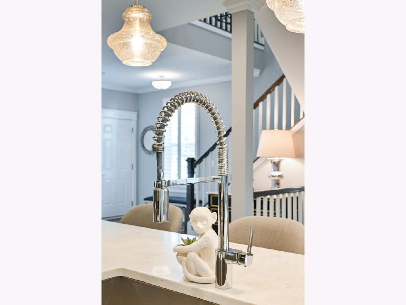
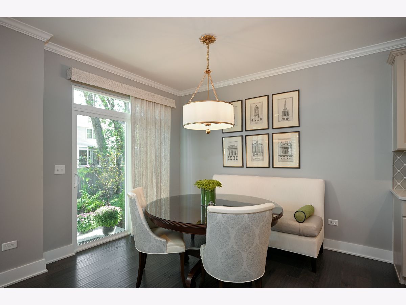
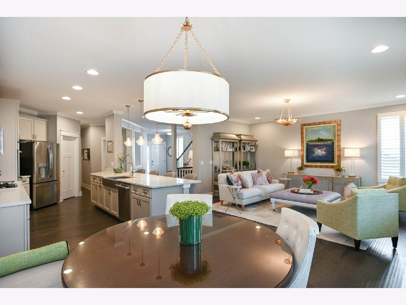
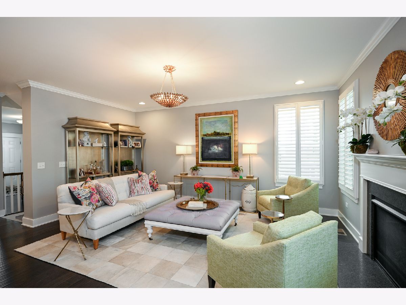
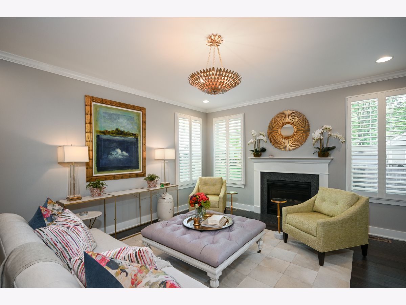
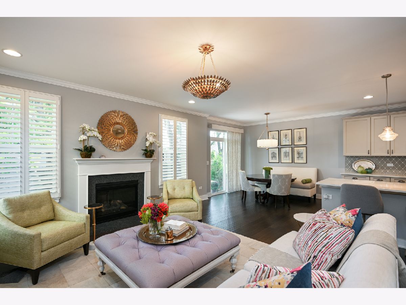

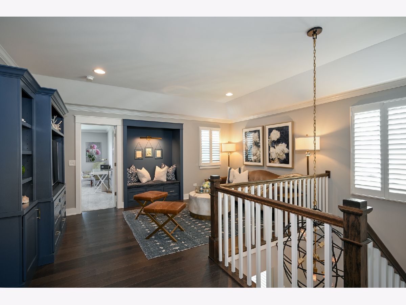

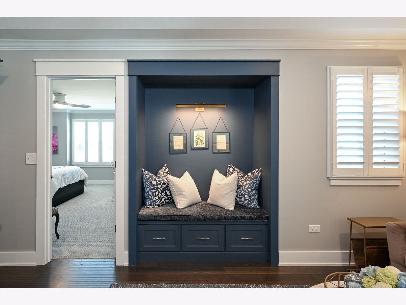

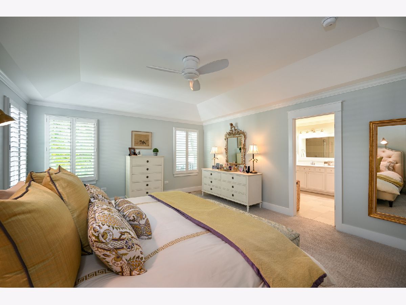
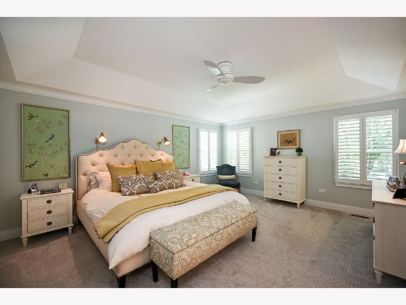

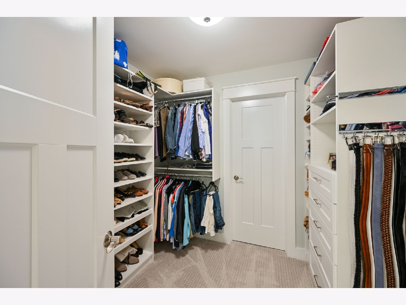
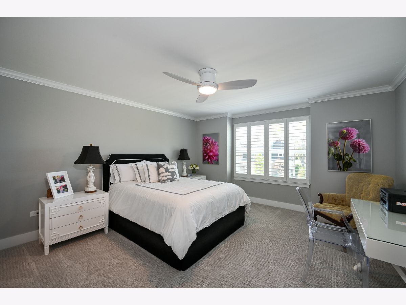
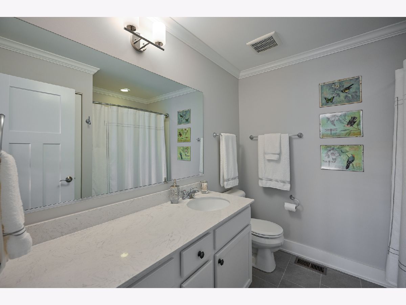
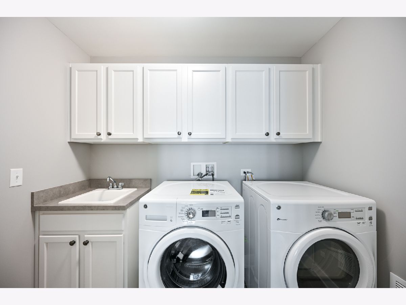
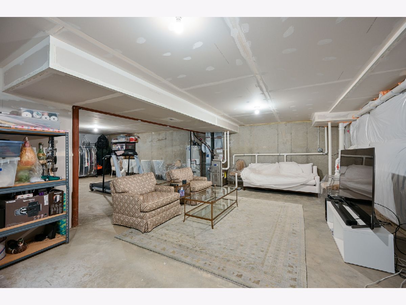
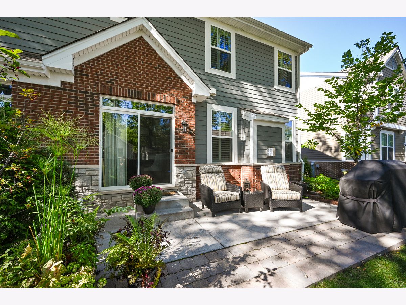

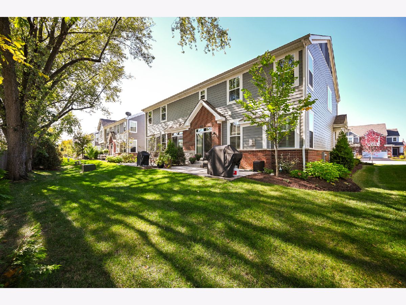

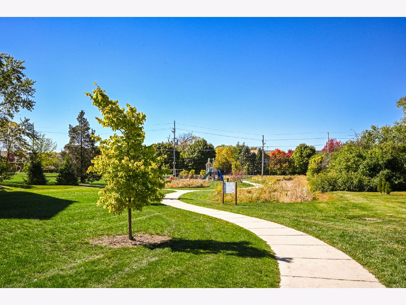
Room Specifics
Total Bedrooms: 2
Bedrooms Above Ground: 2
Bedrooms Below Ground: 0
Dimensions: —
Floor Type: Carpet
Full Bathrooms: 3
Bathroom Amenities: Double Sink,Full Body Spray Shower,Double Shower
Bathroom in Basement: 0
Rooms: Loft
Basement Description: Unfinished,Bathroom Rough-In
Other Specifics
| 2 | |
| Concrete Perimeter | |
| Asphalt | |
| Patio, Porch, End Unit | |
| Landscaped,Pond(s) | |
| 35X59 | |
| — | |
| Full | |
| Vaulted/Cathedral Ceilings, Hardwood Floors, Second Floor Laundry, Laundry Hook-Up in Unit | |
| Range, Microwave, Dishwasher, Stainless Steel Appliance(s) | |
| Not in DB | |
| — | |
| — | |
| — | |
| Attached Fireplace Doors/Screen |
Tax History
| Year | Property Taxes |
|---|---|
| 2021 | $11,181 |
Contact Agent
Nearby Similar Homes
Nearby Sold Comparables
Contact Agent
Listing Provided By
RE/MAX Suburban

