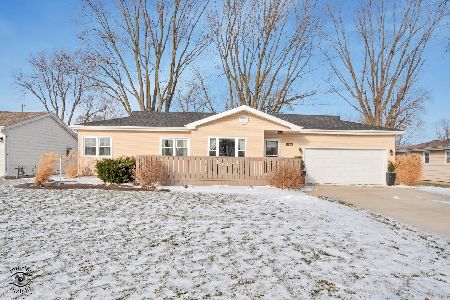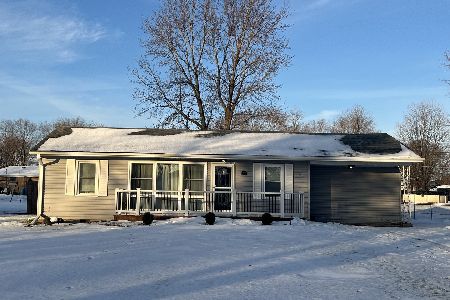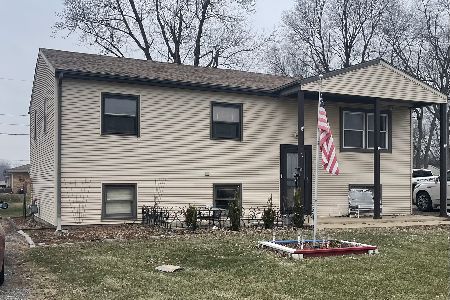4248 Jean Street, Kankakee, Illinois 60901
$142,000
|
Sold
|
|
| Status: | Closed |
| Sqft: | 1,358 |
| Cost/Sqft: | $105 |
| Beds: | 3 |
| Baths: | 2 |
| Year Built: | 1959 |
| Property Taxes: | $3,068 |
| Days On Market: | 2161 |
| Lot Size: | 0,26 |
Description
SPACIOUS & ATTRACTIVE 3BR, 2 bath ranch in desirable Hillside Manor! Here is a perfect layout for comfortable family living & casual entertaining: There is a bright & open LR w/beautiful hardwood flooring; the country kitchen has custom oak cabinetry w/under-mount lighting, and the chic sunroom has a cool plank ceiling. The cozy BRs all have good closets, and there is a sizable office (or playroom). MAN CAVE ALERT: shed w/electric & overhead door; heated garage has a workbench & cabinets. The outdoor space is a treat: The tidy lawn has pretty landscaping, and the large backyard has a massive 34x20 tiered deck - there is PLENTY of room for recreation & relaxation. Set in a small neighborhood, and in the Herscher school district. An EXCELLENT property - come and see! FPG 2020
Property Specifics
| Single Family | |
| — | |
| Ranch | |
| 1959 | |
| None | |
| — | |
| No | |
| 0.26 |
| Kankakee | |
| Hillside Manor | |
| 0 / Not Applicable | |
| None | |
| Public | |
| Septic-Private | |
| 10645212 | |
| 07160420200200 |
Nearby Schools
| NAME: | DISTRICT: | DISTANCE: | |
|---|---|---|---|
|
Grade School
Bonfield Grade School |
2 | — | |
|
High School
Herscher High School |
2 | Not in DB | |
Property History
| DATE: | EVENT: | PRICE: | SOURCE: |
|---|---|---|---|
| 10 Jul, 2009 | Sold | $139,900 | MRED MLS |
| 10 Jul, 2009 | Listed for sale | $145,900 | MRED MLS |
| 25 Mar, 2015 | Sold | $129,000 | MRED MLS |
| 13 Feb, 2015 | Under contract | $129,900 | MRED MLS |
| 15 Aug, 2014 | Listed for sale | $129,900 | MRED MLS |
| 3 Apr, 2020 | Sold | $142,000 | MRED MLS |
| 27 Feb, 2020 | Under contract | $142,500 | MRED MLS |
| 22 Feb, 2020 | Listed for sale | $142,500 | MRED MLS |
Room Specifics
Total Bedrooms: 3
Bedrooms Above Ground: 3
Bedrooms Below Ground: 0
Dimensions: —
Floor Type: Hardwood
Dimensions: —
Floor Type: Carpet
Full Bathrooms: 2
Bathroom Amenities: —
Bathroom in Basement: 0
Rooms: Office,Sun Room
Basement Description: Crawl
Other Specifics
| 2.5 | |
| Block | |
| Gravel | |
| Deck, Storms/Screens | |
| Mature Trees | |
| 75X150 | |
| Pull Down Stair,Unfinished | |
| None | |
| Hardwood Floors, Wood Laminate Floors, First Floor Bedroom, First Floor Laundry, First Floor Full Bath | |
| Range, Microwave, Dishwasher, Refrigerator, Washer, Dryer | |
| Not in DB | |
| Curbs, Street Paved | |
| — | |
| — | |
| — |
Tax History
| Year | Property Taxes |
|---|---|
| 2009 | $2,022 |
| 2015 | $2,594 |
| 2020 | $3,068 |
Contact Agent
Nearby Similar Homes
Nearby Sold Comparables
Contact Agent
Listing Provided By
Coldwell Banker Residential








