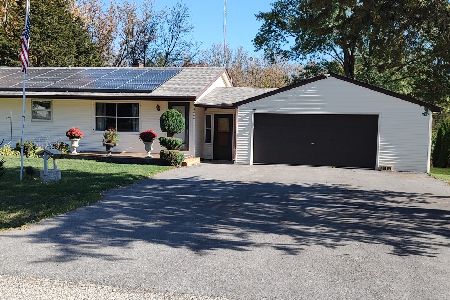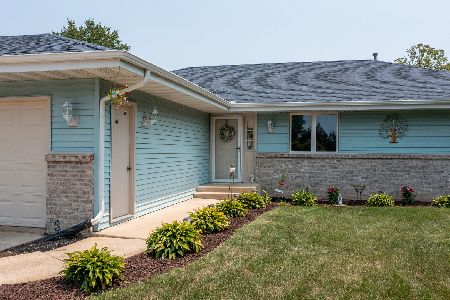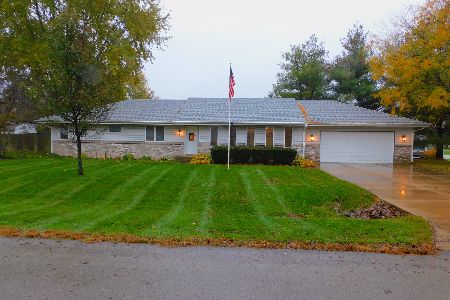4249 Flaxseed Trail, Cherry Valley, Illinois 61016
$190,000
|
Sold
|
|
| Status: | Closed |
| Sqft: | 2,257 |
| Cost/Sqft: | $88 |
| Beds: | 4 |
| Baths: | 3 |
| Year Built: | 1990 |
| Property Taxes: | $5,937 |
| Days On Market: | 2807 |
| Lot Size: | 0,37 |
Description
Over 3000 sqft of living space & awesome setting in Valley View on culdesac adjacent to 3 forest preserves with trails and Kishwaukee River. On .37 of an acre, enjoy outdoor living from the deck overlooking huge fenced backyard. Hardwood floors through out the first floor. Kitchen with stainless steel appliances and breakfast bar, eating area open to family room with brick woodburning fireplace. First floor laundry includes washer/dryer, cabinets, laundry sink and pull down ironing board. Second floor master bedroom and updated bath, 3 more good size bedrooms and updated hall bath. Full finished basement has Rec room, playroom, bath rough-in and massive storage room with utility sink. Room for all those toys in the 3-car garage. New stove, microwave, washer, sump pump, maintenance free fence, humidity controlled attic fan, newer vinyl windows and freshly painted. Truly move-in ready. Close to downtown Cherry Valley and new elementary school scheduled to open this fall
Property Specifics
| Single Family | |
| — | |
| — | |
| 1990 | |
| Full | |
| — | |
| No | |
| 0.37 |
| Winnebago | |
| — | |
| 0 / Not Applicable | |
| None | |
| Public | |
| Public Sewer | |
| 09950336 | |
| 1611106027 |
Nearby Schools
| NAME: | DISTRICT: | DISTANCE: | |
|---|---|---|---|
|
Grade School
Cherry Valley Elementary School |
205 | — | |
|
Middle School
Bernard W Flinn Middle School |
205 | Not in DB | |
|
High School
Jefferson High School |
205 | Not in DB | |
|
Alternate Elementary School
White Swan Elementary School |
— | Not in DB | |
Property History
| DATE: | EVENT: | PRICE: | SOURCE: |
|---|---|---|---|
| 5 Mar, 2019 | Sold | $190,000 | MRED MLS |
| 16 Jan, 2019 | Under contract | $199,000 | MRED MLS |
| — | Last price change | $205,000 | MRED MLS |
| 15 May, 2018 | Listed for sale | $224,000 | MRED MLS |
Room Specifics
Total Bedrooms: 4
Bedrooms Above Ground: 4
Bedrooms Below Ground: 0
Dimensions: —
Floor Type: Carpet
Dimensions: —
Floor Type: Carpet
Dimensions: —
Floor Type: Carpet
Full Bathrooms: 3
Bathroom Amenities: —
Bathroom in Basement: 0
Rooms: Recreation Room,Play Room,Storage
Basement Description: Finished,Bathroom Rough-In
Other Specifics
| 3 | |
| Concrete Perimeter | |
| Asphalt | |
| Deck | |
| Cul-De-Sac,Fenced Yard,Nature Preserve Adjacent | |
| 85 X 190.84 X 110 X 215.86 | |
| — | |
| Full | |
| Hardwood Floors, First Floor Laundry | |
| Range, Microwave, Dishwasher, Refrigerator, Washer, Dryer, Stainless Steel Appliance(s) | |
| Not in DB | |
| — | |
| — | |
| — | |
| Wood Burning, Attached Fireplace Doors/Screen |
Tax History
| Year | Property Taxes |
|---|---|
| 2019 | $5,937 |
Contact Agent
Nearby Sold Comparables
Contact Agent
Listing Provided By
Berkshire Hathaway HomeServices Starck Real Estate






