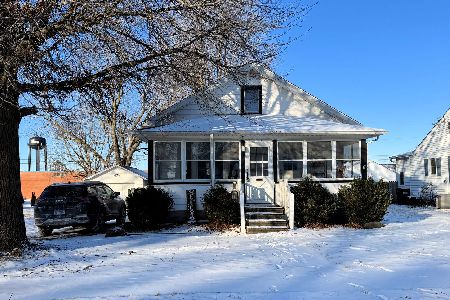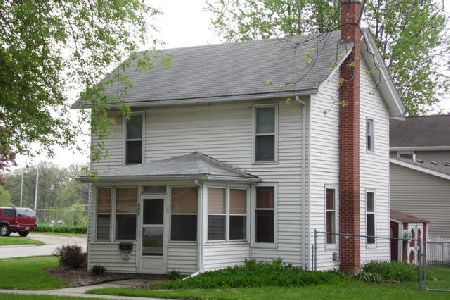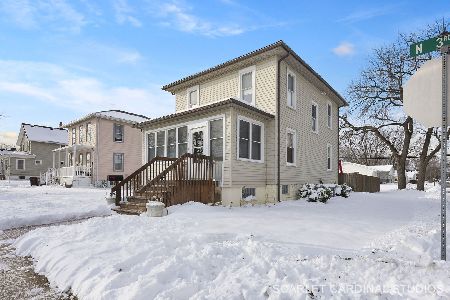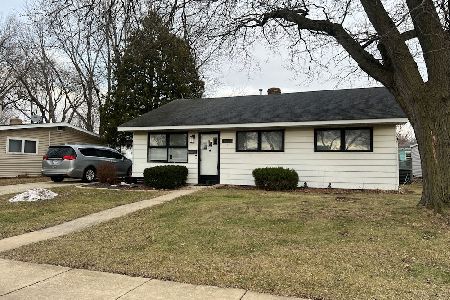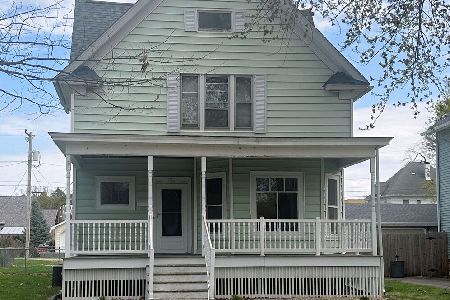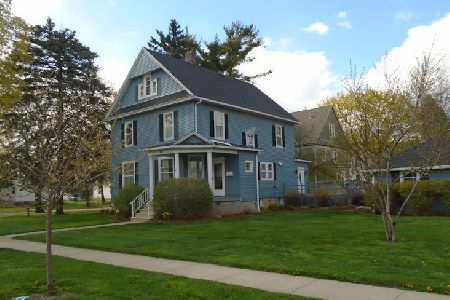425 10th Street, Rochelle, Illinois 61068
$121,000
|
Sold
|
|
| Status: | Closed |
| Sqft: | 1,810 |
| Cost/Sqft: | $70 |
| Beds: | 3 |
| Baths: | 3 |
| Year Built: | 1930 |
| Property Taxes: | $2,539 |
| Days On Market: | 2467 |
| Lot Size: | 0,00 |
Description
This Home is Beautiful Inside! Gorgeous Oak Woodwork Including Front Door with Oval Window, Pocket Doors, French Doors with Beveled Glass, Hardwood Floors, Leaded Glass Windows, Stained Glass Windows, Fireplace with Carved Wood & Oval Mirror. Wow!!! The Master Bedroom has a Master Bath Plus a Huge Walk In Closet. Updated kitchen and bath, plus newer mechanicals and 4 yr. old roof, rebuilt front porch, and stamped concrete patio.
Property Specifics
| Single Family | |
| — | |
| — | |
| 1930 | |
| Full | |
| — | |
| No | |
| — |
| Ogle | |
| — | |
| 0 / Not Applicable | |
| None | |
| Public | |
| Public Sewer | |
| 10369398 | |
| 24243130020000 |
Property History
| DATE: | EVENT: | PRICE: | SOURCE: |
|---|---|---|---|
| 26 Jul, 2019 | Sold | $121,000 | MRED MLS |
| 17 Jun, 2019 | Under contract | $127,500 | MRED MLS |
| 6 May, 2019 | Listed for sale | $127,500 | MRED MLS |
| 29 May, 2025 | Sold | $169,900 | MRED MLS |
| 28 Apr, 2025 | Under contract | $169,900 | MRED MLS |
| 23 Apr, 2025 | Listed for sale | $169,900 | MRED MLS |
Room Specifics
Total Bedrooms: 3
Bedrooms Above Ground: 3
Bedrooms Below Ground: 0
Dimensions: —
Floor Type: Hardwood
Dimensions: —
Floor Type: Hardwood
Full Bathrooms: 3
Bathroom Amenities: —
Bathroom in Basement: 0
Rooms: Foyer,Walk In Closet
Basement Description: Partially Finished
Other Specifics
| 2.5 | |
| — | |
| — | |
| Deck, Porch, Stamped Concrete Patio | |
| Fenced Yard | |
| 58' X 123' | |
| Pull Down Stair | |
| Full | |
| Bar-Dry | |
| Range, Dishwasher, Refrigerator | |
| Not in DB | |
| — | |
| — | |
| — | |
| Wood Burning, Attached Fireplace Doors/Screen |
Tax History
| Year | Property Taxes |
|---|---|
| 2019 | $2,539 |
| 2025 | $4,188 |
Contact Agent
Nearby Similar Homes
Nearby Sold Comparables
Contact Agent
Listing Provided By
Hayden Real Estate, Inc.

