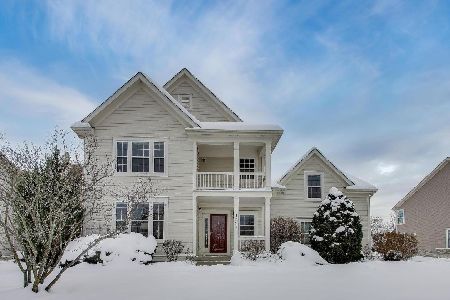425 Birmingham Lane, Schaumburg, Illinois 60193
$917,000
|
Sold
|
|
| Status: | Closed |
| Sqft: | 4,013 |
| Cost/Sqft: | $233 |
| Beds: | 5 |
| Baths: | 4 |
| Year Built: | 2006 |
| Property Taxes: | $19,244 |
| Days On Market: | 698 |
| Lot Size: | 0,28 |
Description
Gorgeous 5 bedroom home in prestigious Lion's Gate subdivision. Beautiful features include 9 foot ceilings & 6-panel doors. Dramatic 2 story foyer flanked by the living, dining room and french doors open up to the first floor den. Main level has 5th bedroom for guests or possible in law suite with full bath and a separate den/office. Spacious kitchen with granite counter tops, gorgeous maple cabinetry & stainless steel appliances. Bright family room with an upgraded granite fireplace. Oak stair case leads up to the primary bedroom with tray ceiling and a private bathroom with frame-less shower glass. Home features hardwood floors throughout the first floor. Some recent upgrades include: Roof 2017, Refrigerator, Dishwasher, Washer and dryer, New lights chandeliers, painted indoors and outdoors. Updated bathroom on the first floor. Newer wainscoting into the dining area. Well maintained deck. Maintenance free exterior siding & large deck surrounded by professional landscaping. Huge basement offers potential for even more living/recreation space and has lots of storage room as well. 3 car garage. Close to parks, golf course, shopping & highways. Community offers private lakes, fountains & playgrounds. Easy access to walking path. Dist 54 school, Conant High. This is a rare opportunity and a great value for a custom home.
Property Specifics
| Single Family | |
| — | |
| — | |
| 2006 | |
| — | |
| THE OXFORD | |
| No | |
| 0.28 |
| Cook | |
| Lions Gate | |
| 500 / Annual | |
| — | |
| — | |
| — | |
| 11984374 | |
| 07251040100000 |
Nearby Schools
| NAME: | DISTRICT: | DISTANCE: | |
|---|---|---|---|
|
Grade School
Michael Collins Elementary Schoo |
54 | — | |
|
Middle School
Margaret Mead Junior High School |
54 | Not in DB | |
|
High School
J B Conant High School |
211 | Not in DB | |
Property History
| DATE: | EVENT: | PRICE: | SOURCE: |
|---|---|---|---|
| 8 Jan, 2016 | Sold | $700,000 | MRED MLS |
| 10 Nov, 2015 | Under contract | $745,000 | MRED MLS |
| 1 Oct, 2015 | Listed for sale | $745,000 | MRED MLS |
| 3 May, 2024 | Sold | $917,000 | MRED MLS |
| 11 Mar, 2024 | Under contract | $935,000 | MRED MLS |
| 21 Feb, 2024 | Listed for sale | $935,000 | MRED MLS |
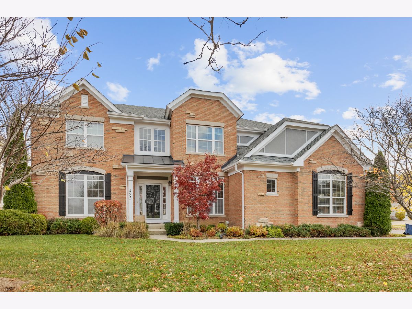
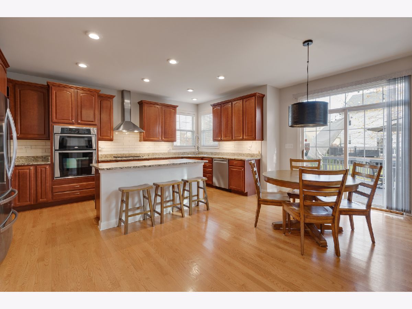
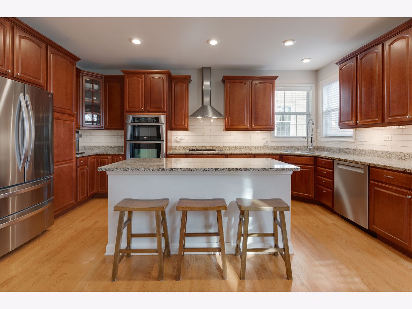
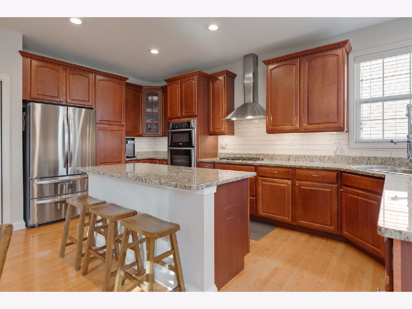
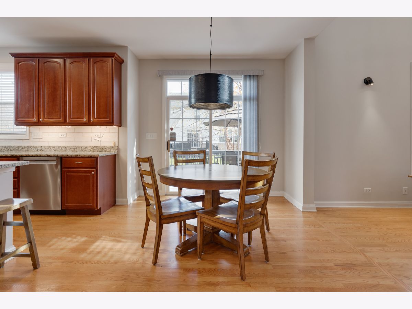
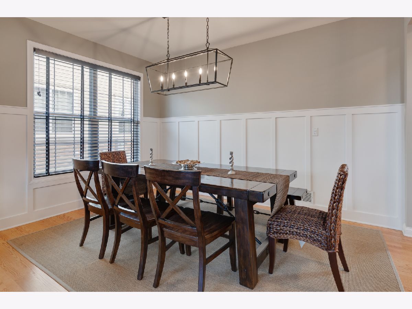
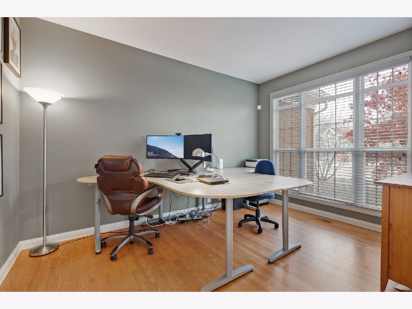
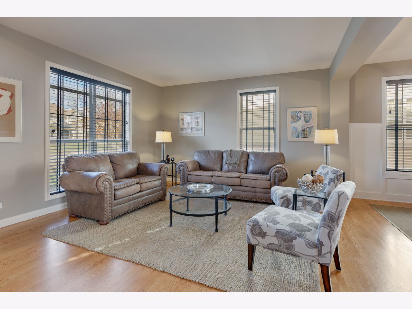
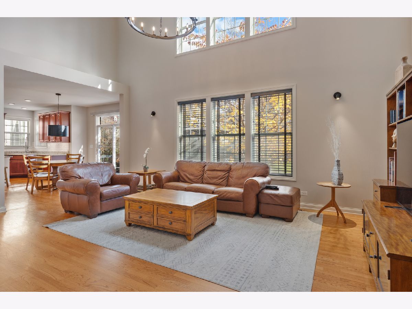
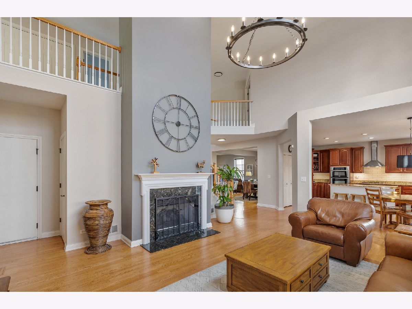
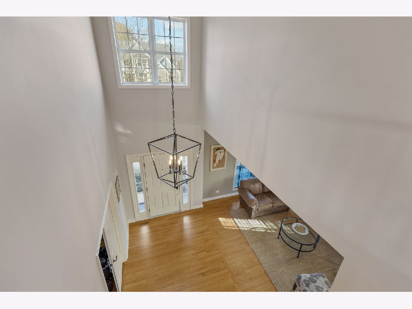
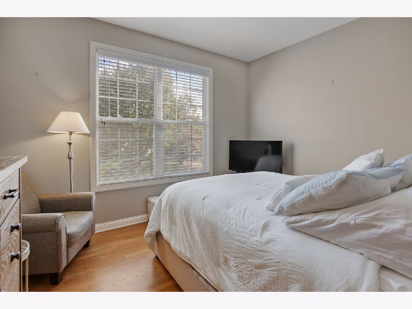
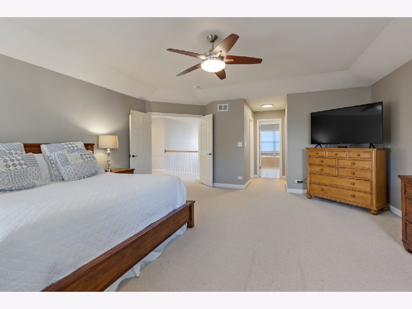
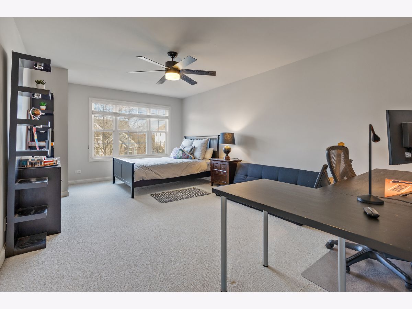
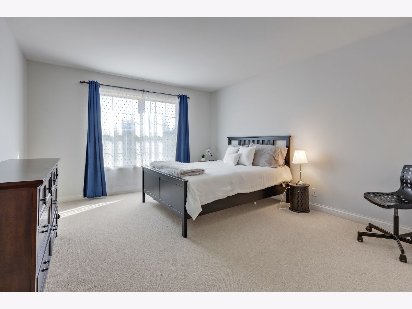
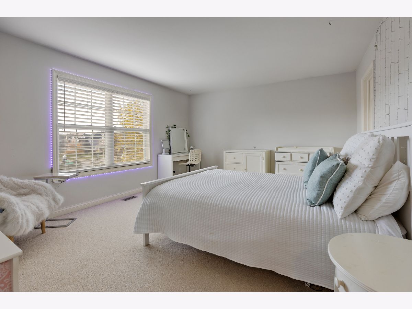
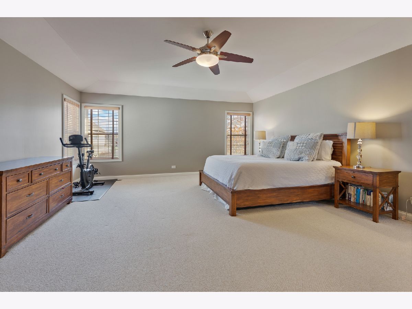
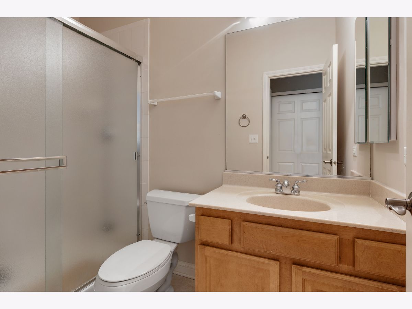
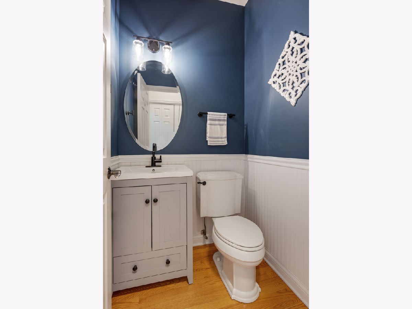
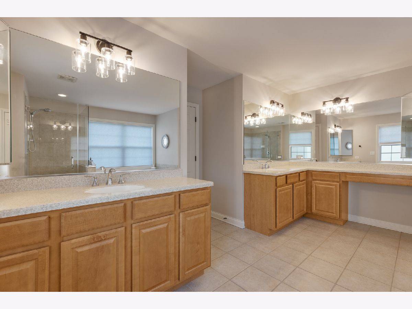
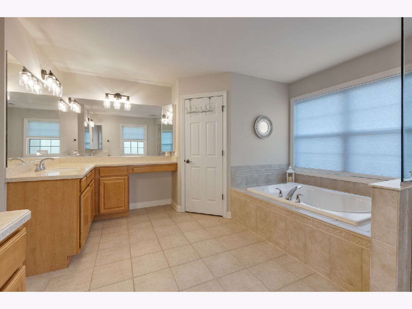
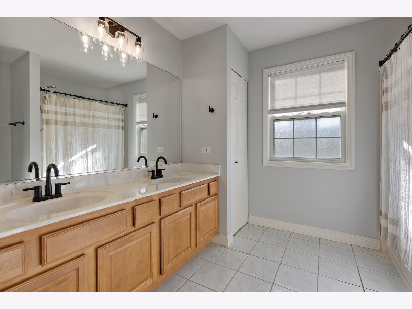
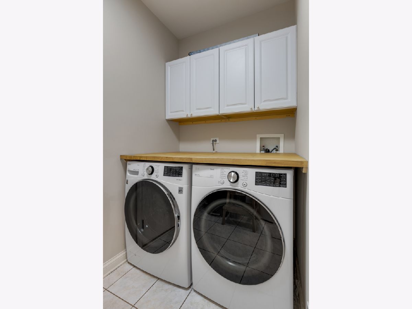
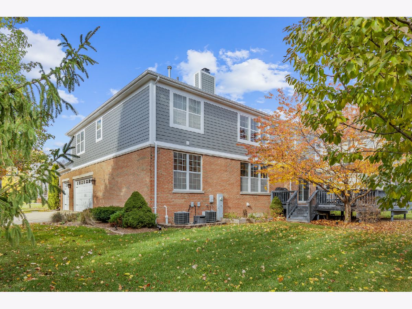
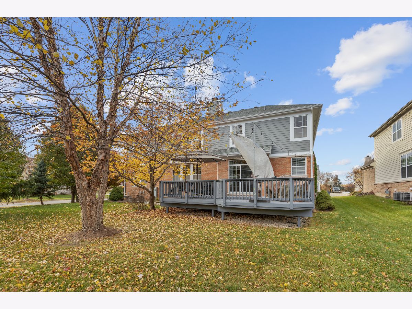
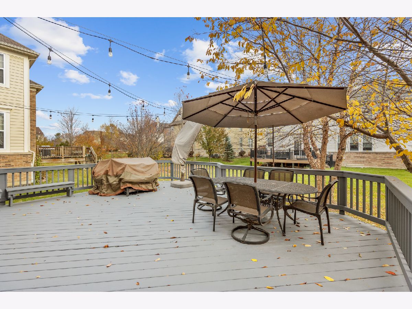
Room Specifics
Total Bedrooms: 5
Bedrooms Above Ground: 5
Bedrooms Below Ground: 0
Dimensions: —
Floor Type: —
Dimensions: —
Floor Type: —
Dimensions: —
Floor Type: —
Dimensions: —
Floor Type: —
Full Bathrooms: 4
Bathroom Amenities: Whirlpool,Separate Shower,Double Sink
Bathroom in Basement: 0
Rooms: —
Basement Description: Unfinished
Other Specifics
| 3 | |
| — | |
| Concrete | |
| — | |
| — | |
| 93X129X96X129 | |
| — | |
| — | |
| — | |
| — | |
| Not in DB | |
| — | |
| — | |
| — | |
| — |
Tax History
| Year | Property Taxes |
|---|---|
| 2016 | $16,573 |
| 2024 | $19,244 |
Contact Agent
Nearby Similar Homes
Nearby Sold Comparables
Contact Agent
Listing Provided By
Property Economics, Inc.

