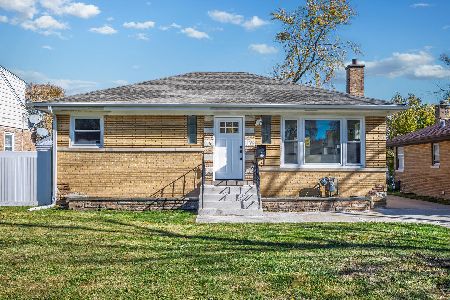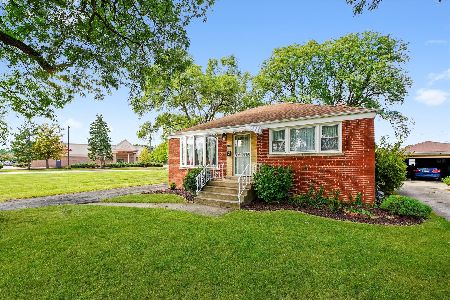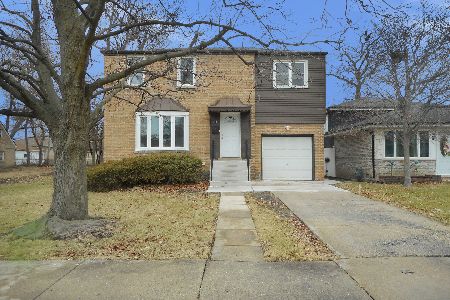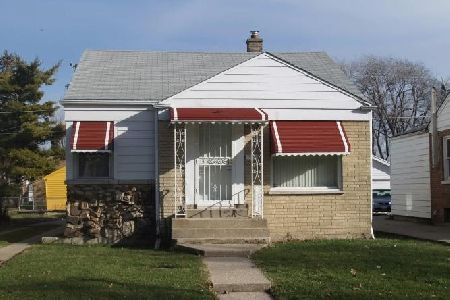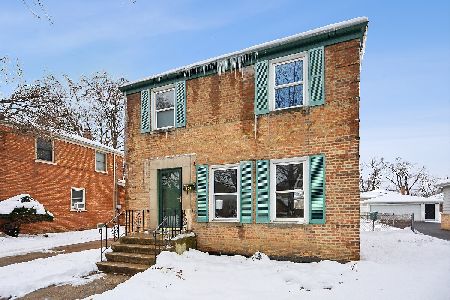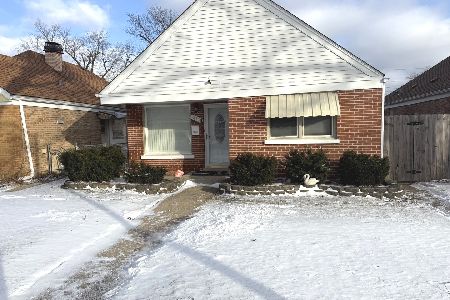425 Buckthorn Lane, Hillside, Illinois 60162
$170,000
|
Sold
|
|
| Status: | Closed |
| Sqft: | 1,556 |
| Cost/Sqft: | $109 |
| Beds: | 4 |
| Baths: | 2 |
| Year Built: | 1955 |
| Property Taxes: | $6,103 |
| Days On Market: | 4484 |
| Lot Size: | 0,00 |
Description
You'll love coming home to this recent rehab, with its Huge Kitchen - cherry cabinets, granite counters & stainless appliances. Deceptively large ranch with 4 substantial bedrooms, all on 1st floor. 2 full baths, hardwood floors and finished basement that includes family room, laundry, cedar closet and office/storage. Your family will appreciate the spacious layout, whether entertaining or when seeking some privacy.
Property Specifics
| Single Family | |
| — | |
| Ranch | |
| 1955 | |
| Full | |
| — | |
| No | |
| — |
| Cook | |
| — | |
| 0 / Not Applicable | |
| None | |
| Lake Michigan | |
| Public Sewer | |
| 08463239 | |
| 15083270130000 |
Property History
| DATE: | EVENT: | PRICE: | SOURCE: |
|---|---|---|---|
| 25 Sep, 2009 | Sold | $90,000 | MRED MLS |
| 20 Aug, 2009 | Under contract | $121,900 | MRED MLS |
| — | Last price change | $158,900 | MRED MLS |
| 5 Mar, 2009 | Listed for sale | $158,900 | MRED MLS |
| 13 Dec, 2013 | Sold | $170,000 | MRED MLS |
| 28 Oct, 2013 | Under contract | $170,000 | MRED MLS |
| 7 Oct, 2013 | Listed for sale | $170,000 | MRED MLS |
Room Specifics
Total Bedrooms: 4
Bedrooms Above Ground: 4
Bedrooms Below Ground: 0
Dimensions: —
Floor Type: Hardwood
Dimensions: —
Floor Type: Hardwood
Dimensions: —
Floor Type: Hardwood
Full Bathrooms: 2
Bathroom Amenities: —
Bathroom in Basement: 1
Rooms: Office
Basement Description: Finished
Other Specifics
| 1 | |
| — | |
| Asphalt | |
| — | |
| — | |
| 50X125 | |
| — | |
| None | |
| — | |
| Range, Microwave, Dishwasher, Refrigerator, Washer, Dryer, Disposal, Stainless Steel Appliance(s) | |
| Not in DB | |
| — | |
| — | |
| — | |
| — |
Tax History
| Year | Property Taxes |
|---|---|
| 2009 | $5,432 |
| 2013 | $6,103 |
Contact Agent
Nearby Similar Homes
Nearby Sold Comparables
Contact Agent
Listing Provided By
Exit Realty Redefined

