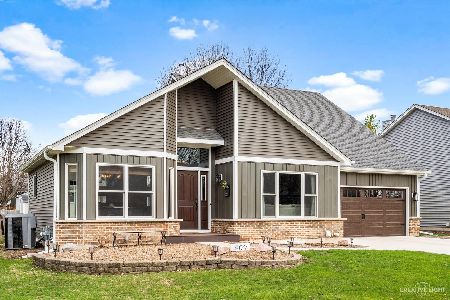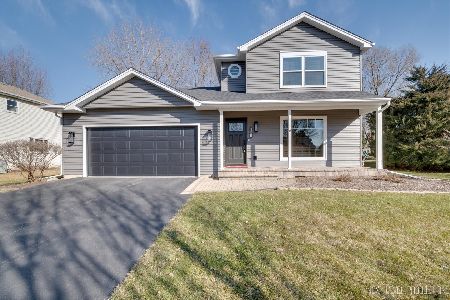425 Cambridge Avenue, Elburn, Illinois 60119
$385,000
|
Sold
|
|
| Status: | Closed |
| Sqft: | 1,925 |
| Cost/Sqft: | $197 |
| Beds: | 3 |
| Baths: | 3 |
| Year Built: | 1994 |
| Property Taxes: | $7,457 |
| Days On Market: | 1077 |
| Lot Size: | 0,24 |
Description
You have to see this stunning home! Original owner and meticulously maintained! This gorgeous home features hardwood floors througout the 1st and 2nd floor! 3 spacious bedrooms, 2.1 bathrooms, finished basement, open layout from kitchen to family room with gas fireplace. Master bath remodeled in 2019 with heated tile floor. HVAC and water heater replaced in 2014. Roof replaced 2015, all windows have been replaced in the last 10 years except main floor bay window, and kitchen. Active radon mitigation system installed 2015. Patio in backyard was done in 2021 and offers a great outdoor entertaining space! This home has been so well maintained, all you have to do is move in and enjoy! Seller needs mid or late April closing.
Property Specifics
| Single Family | |
| — | |
| — | |
| 1994 | |
| — | |
| — | |
| No | |
| 0.24 |
| Kane | |
| — | |
| — / Not Applicable | |
| — | |
| — | |
| — | |
| 11715642 | |
| 1106402025 |
Nearby Schools
| NAME: | DISTRICT: | DISTANCE: | |
|---|---|---|---|
|
Grade School
John Stewart Elementary School |
302 | — | |
|
Middle School
Harter Middle School |
302 | Not in DB | |
|
High School
Kaneland High School |
302 | Not in DB | |
Property History
| DATE: | EVENT: | PRICE: | SOURCE: |
|---|---|---|---|
| 28 Apr, 2023 | Sold | $385,000 | MRED MLS |
| 10 Feb, 2023 | Under contract | $380,000 | MRED MLS |
| 9 Feb, 2023 | Listed for sale | $380,000 | MRED MLS |
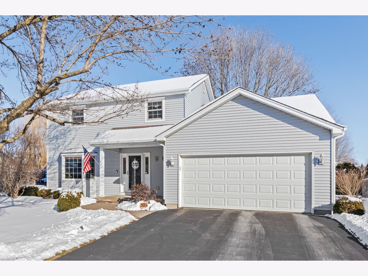
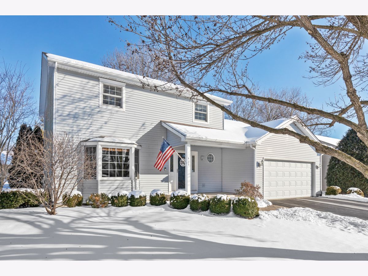
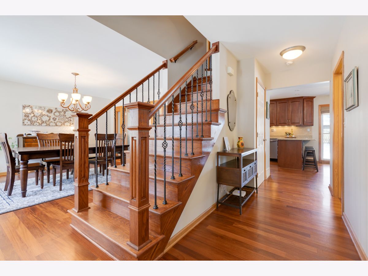
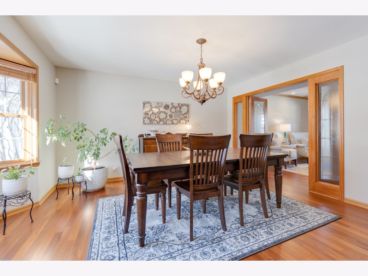
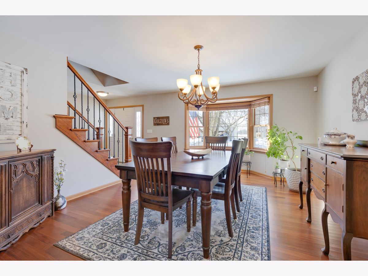
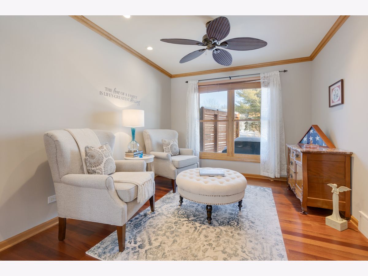
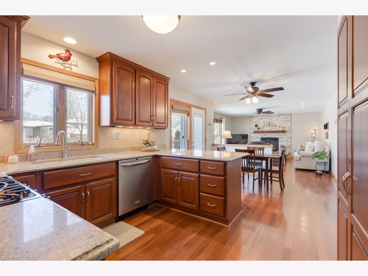
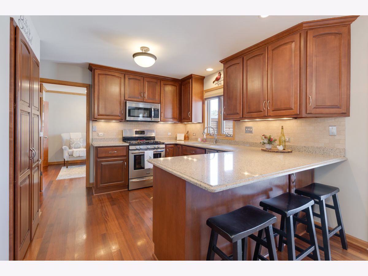
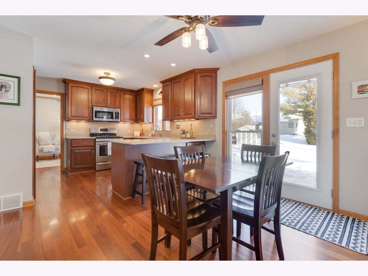
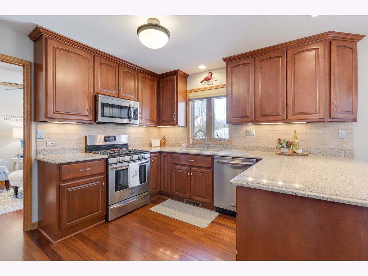
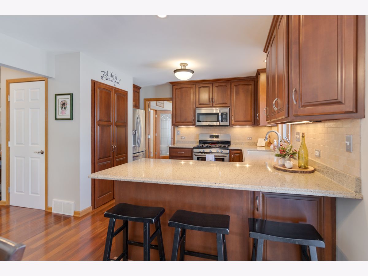
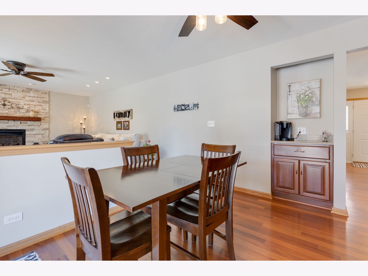
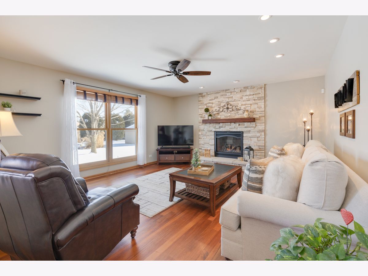
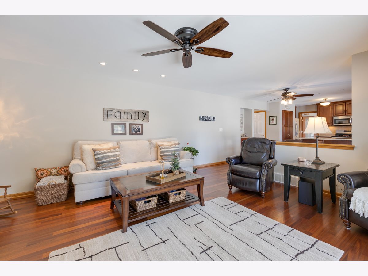
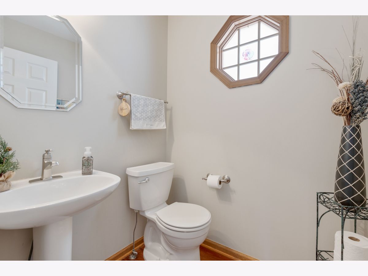
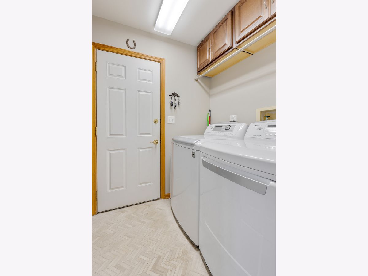
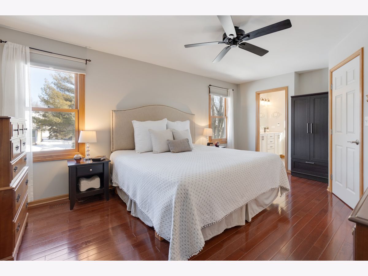
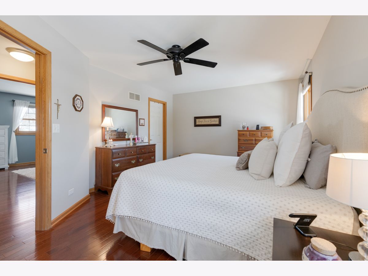
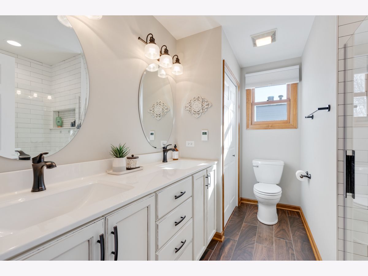
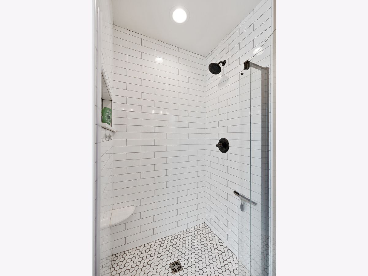
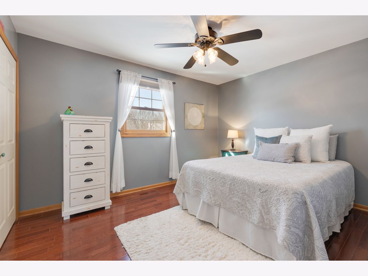
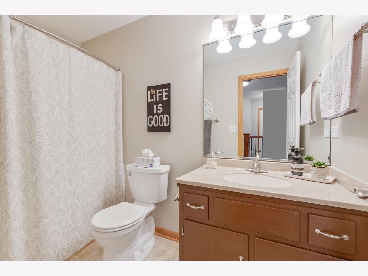
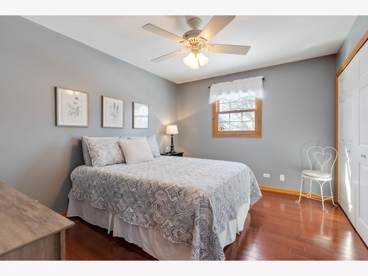
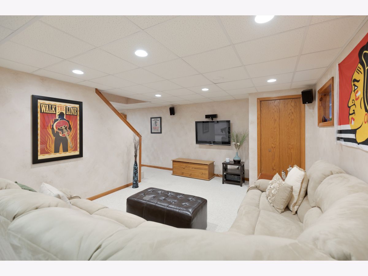
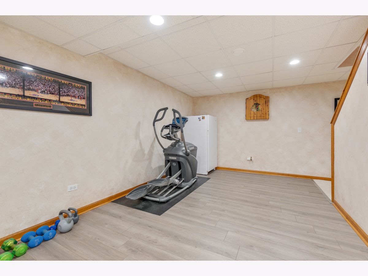
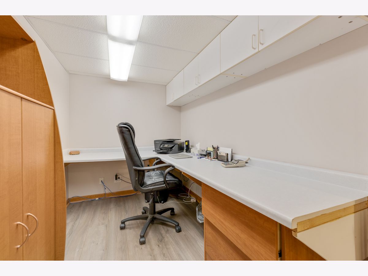
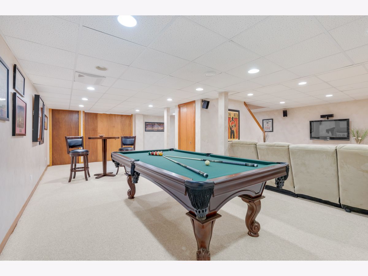
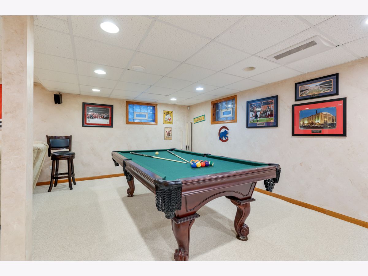
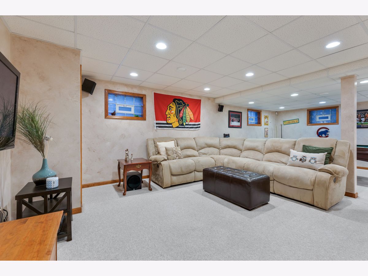
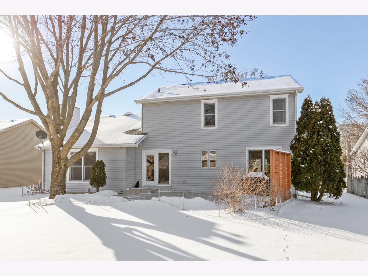
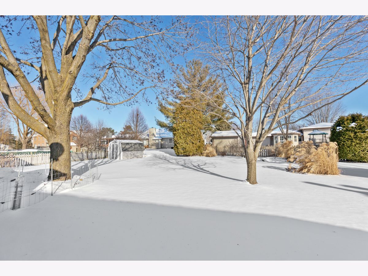
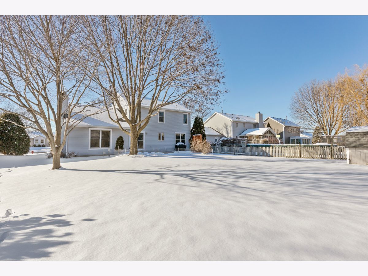
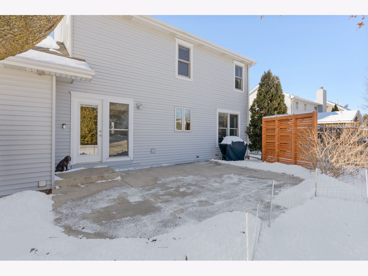
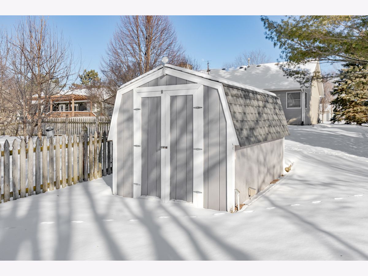
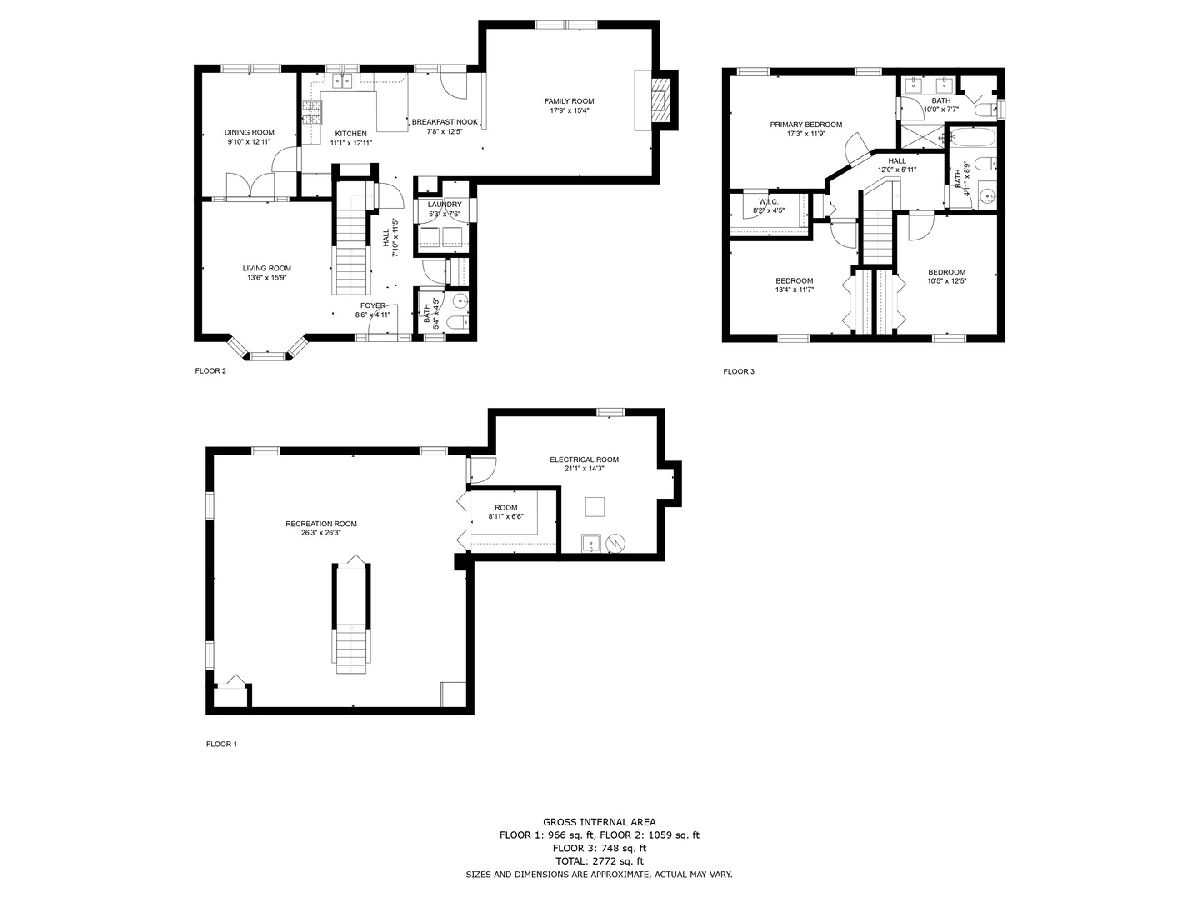
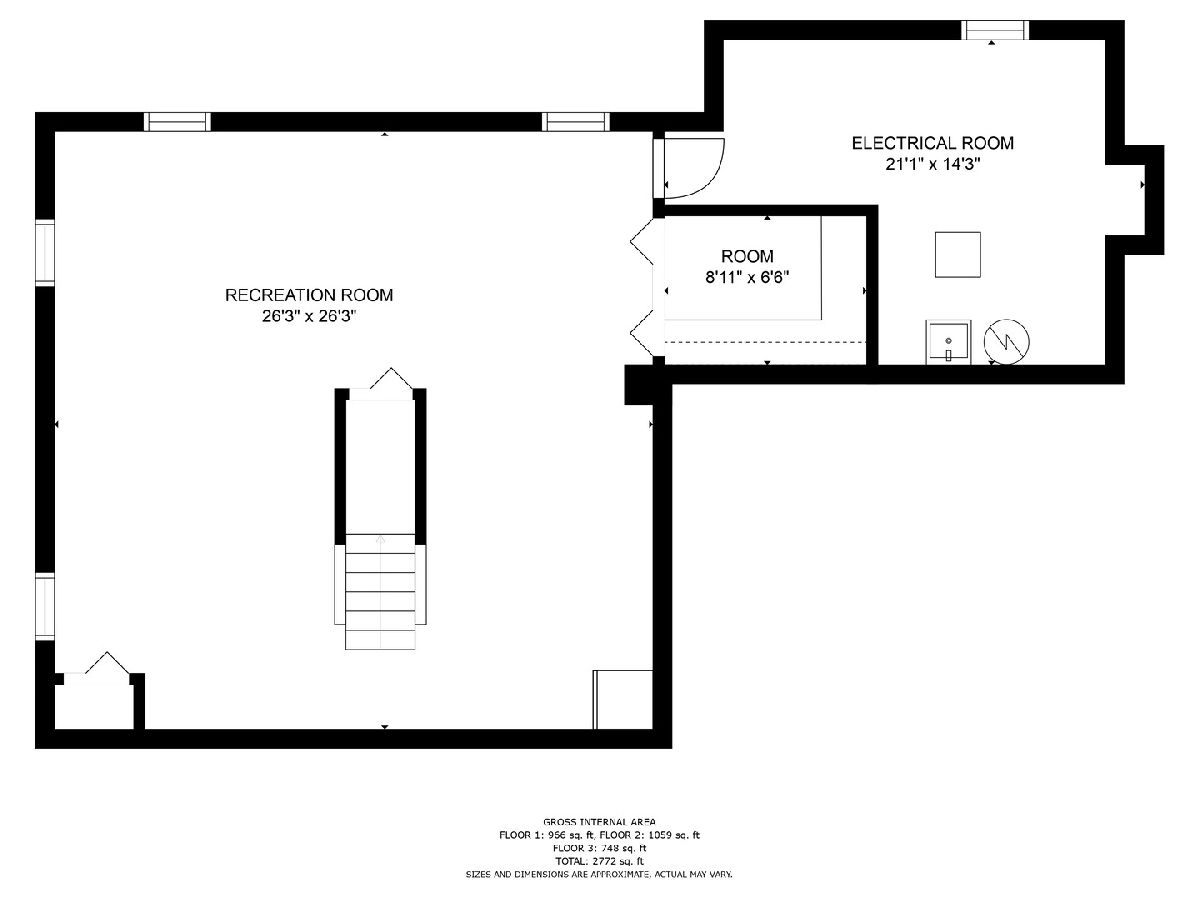
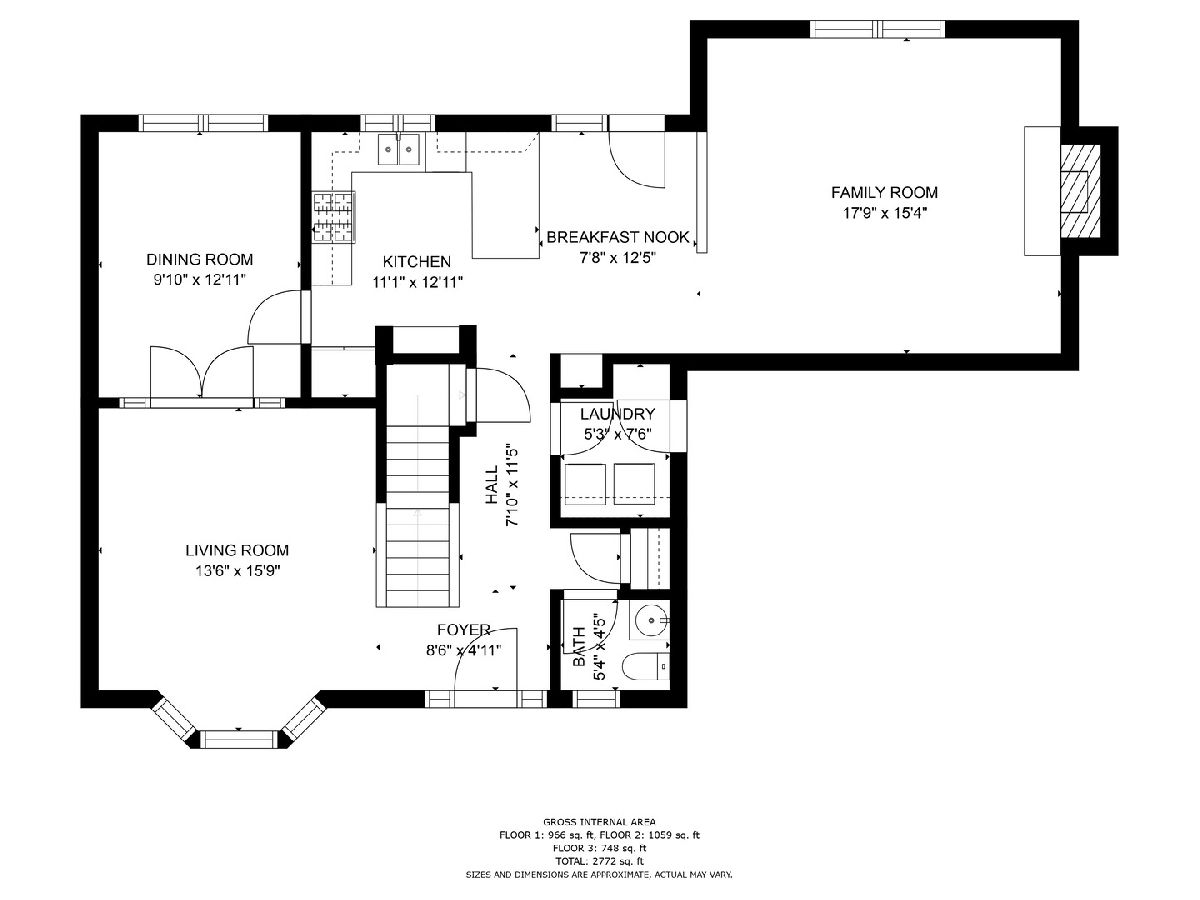
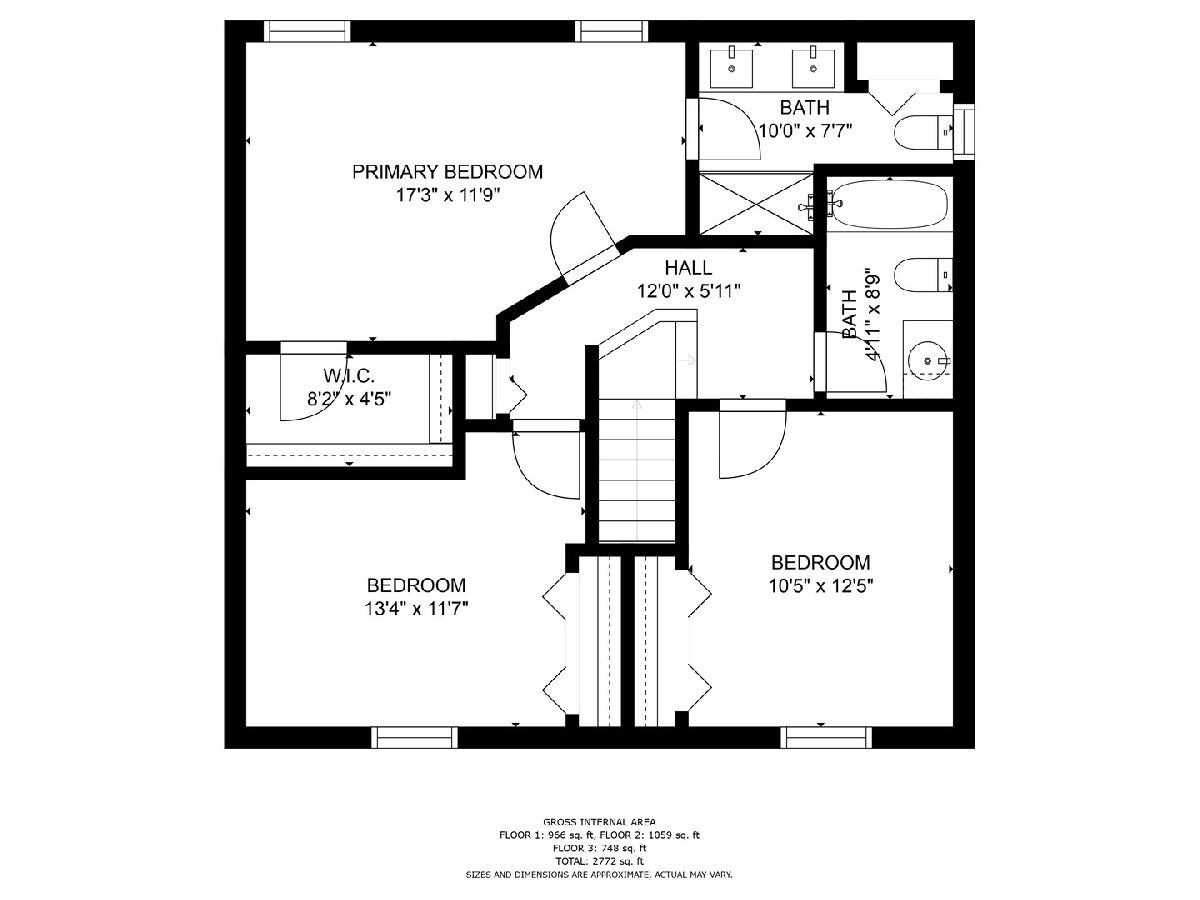
Room Specifics
Total Bedrooms: 3
Bedrooms Above Ground: 3
Bedrooms Below Ground: 0
Dimensions: —
Floor Type: —
Dimensions: —
Floor Type: —
Full Bathrooms: 3
Bathroom Amenities: —
Bathroom in Basement: 0
Rooms: —
Basement Description: Finished
Other Specifics
| 2 | |
| — | |
| Asphalt | |
| — | |
| — | |
| 75 X 133 X 73 X 137 | |
| — | |
| — | |
| — | |
| — | |
| Not in DB | |
| — | |
| — | |
| — | |
| — |
Tax History
| Year | Property Taxes |
|---|---|
| 2023 | $7,457 |
Contact Agent
Nearby Similar Homes
Nearby Sold Comparables
Contact Agent
Listing Provided By
RE/MAX All Pro - St Charles


