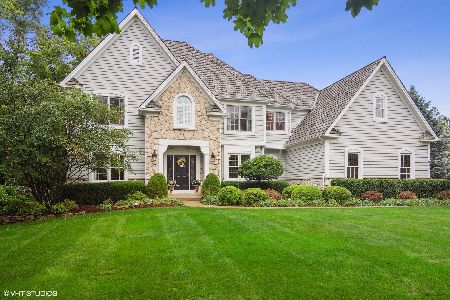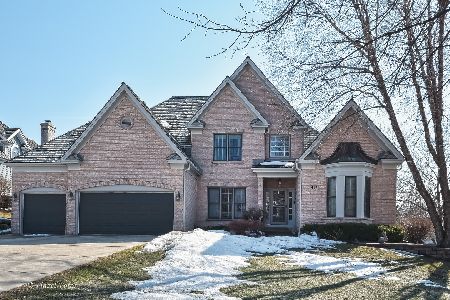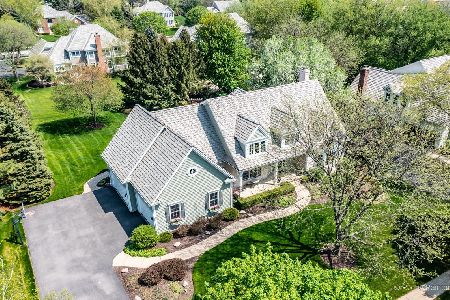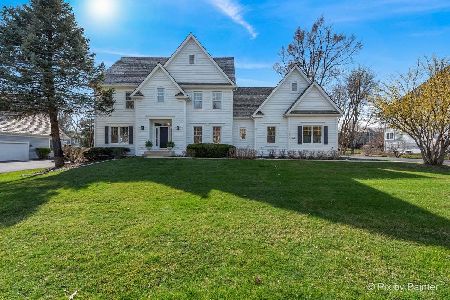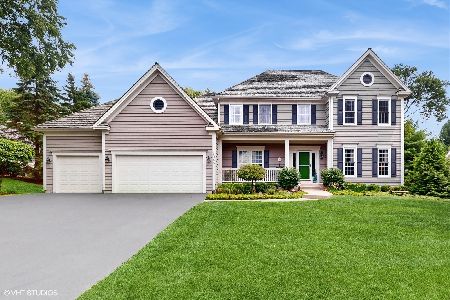425 Catkins Way, Cary, Illinois 60013
$470,000
|
Sold
|
|
| Status: | Closed |
| Sqft: | 3,679 |
| Cost/Sqft: | $136 |
| Beds: | 4 |
| Baths: | 4 |
| Year Built: | 2000 |
| Property Taxes: | $14,960 |
| Days On Market: | 2484 |
| Lot Size: | 0,53 |
Description
Be prepared to be wowed with this one of a kind Verseman home in sought after White Oaks. Gorgeous and elegant home features sun-filled 2-story family room with a floor-to-ceiling brick fireplace, large custom kitchen with an abundance of counter space, a breakfast bar & large island, stainless steel appliances, granite counters, hardwood floors, plenty of cabinet space and overlooks your backyard oasis. Enjoy your own private in-ground pool, hot-tub and large entertainment area surrounded by professional landscaped yard. Master bedroom features tray ceiling, large master bath and huge walk-in closet. 2nd floor laundry. The first floor extra bonus room has built-in cabinets & half bath. New cedar shake roof installed Sept. 2018. Walking distance to top schools and close to shopping and train station.
Property Specifics
| Single Family | |
| — | |
| Other | |
| 2000 | |
| Full | |
| CUSTOM VERSEMAN | |
| No | |
| 0.53 |
| Mc Henry | |
| White Oaks | |
| 0 / Not Applicable | |
| None | |
| Public | |
| Public Sewer | |
| 10295862 | |
| 2007277012 |
Nearby Schools
| NAME: | DISTRICT: | DISTANCE: | |
|---|---|---|---|
|
Grade School
Three Oaks School |
26 | — | |
|
Middle School
Cary Junior High School |
26 | Not in DB | |
|
High School
Cary-grove Community High School |
155 | Not in DB | |
Property History
| DATE: | EVENT: | PRICE: | SOURCE: |
|---|---|---|---|
| 11 Jun, 2019 | Sold | $470,000 | MRED MLS |
| 17 Mar, 2019 | Under contract | $500,000 | MRED MLS |
| 1 Mar, 2019 | Listed for sale | $500,000 | MRED MLS |
Room Specifics
Total Bedrooms: 4
Bedrooms Above Ground: 4
Bedrooms Below Ground: 0
Dimensions: —
Floor Type: Carpet
Dimensions: —
Floor Type: Carpet
Dimensions: —
Floor Type: Carpet
Full Bathrooms: 4
Bathroom Amenities: Separate Shower,Double Sink
Bathroom in Basement: 0
Rooms: Den,Foyer,Walk In Closet,Mud Room,Storage
Basement Description: Unfinished
Other Specifics
| 3 | |
| Concrete Perimeter | |
| Concrete | |
| Deck, Porch, Hot Tub, In Ground Pool, Storms/Screens | |
| Landscaped | |
| 22,971 | |
| — | |
| Full | |
| Vaulted/Cathedral Ceilings, Hardwood Floors, Second Floor Laundry | |
| Range, Microwave, Dishwasher, Refrigerator, Bar Fridge, Washer, Dryer, Disposal, Stainless Steel Appliance(s), Built-In Oven | |
| Not in DB | |
| Sidewalks, Street Lights, Street Paved | |
| — | |
| — | |
| Wood Burning, Gas Starter |
Tax History
| Year | Property Taxes |
|---|---|
| 2019 | $14,960 |
Contact Agent
Contact Agent
Listing Provided By
Keller Williams Success Realty



