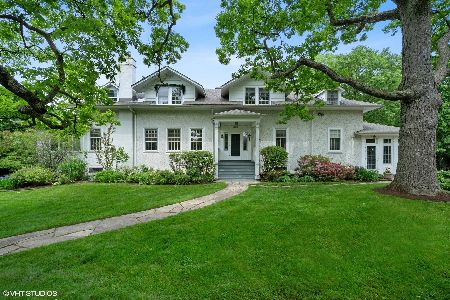425 Chestnut Street, Winnetka, Illinois 60093
$1,050,000
|
Sold
|
|
| Status: | Closed |
| Sqft: | 0 |
| Cost/Sqft: | — |
| Beds: | 4 |
| Baths: | 4 |
| Year Built: | — |
| Property Taxes: | $15,730 |
| Days On Market: | 1374 |
| Lot Size: | 0,21 |
Description
Adorable and updated, 425 Chestnut is nestled on deep lot in a prime location in the heart of Winnetka. From the cheerful (new in 2021) front porch you will enter into the large living room with hardwood floors, custom built-ins and high ceilings. Working from home is a pleasure in the front sun room/office with new custom built-ins and glass paneled french doors for privacy. The graciously sized dining room has a pretty bay window and french doors which open up to the sunny and bright family room and a gracious, open, updated white kitchen. Newer stainless appliances await, as well as a beautiful, over sized Carrara marble kitchen island. The open family room offers everything we are looking for in today's homes, including two sets of slding doors overlooking the deck and a fully fenced in backyard, as well as a lovely wood burning fireplace with a gas hook-up option. The first floor is complete with an updated powder room and a first floor laundry room with wainscoting and custom built ins. Upstairs you will find hardwood floors throughout (new in 2015) as well as the primary bedroom and bath with white, pillowed subway tile and Carrara vanity, plus an additional generously sized family bedroom. The third floor offers two more family bedrooms and another newer full bathroom with glass shower. The basement makes the house complete with a versatile play space and a fifth bedroom with an updated full bath perfect for a teenager, a guest or as a nanny suite. Updates include...In 2015: New hardwood flooring throughout the 2nd and 3rd floor and new HVAC. In 2021: new GE gas oven, new furnace motherboard, new front porch, US Waterproofing Lifetime Transferrable Warranty, and new basement flooring, trim and paint. In 2022: Kitchen Cabinets freshly painted.
Property Specifics
| Single Family | |
| — | |
| — | |
| — | |
| — | |
| — | |
| No | |
| 0.21 |
| Cook | |
| — | |
| 0 / Not Applicable | |
| — | |
| — | |
| — | |
| 11343822 | |
| 05202220040000 |
Nearby Schools
| NAME: | DISTRICT: | DISTANCE: | |
|---|---|---|---|
|
Grade School
Crow Island Elementary School |
36 | — | |
|
Middle School
Carleton W Washburne School |
36 | Not in DB | |
|
High School
New Trier Twp H.s. Northfield/wi |
203 | Not in DB | |
Property History
| DATE: | EVENT: | PRICE: | SOURCE: |
|---|---|---|---|
| 19 Jul, 2013 | Sold | $705,000 | MRED MLS |
| 20 May, 2013 | Under contract | $750,000 | MRED MLS |
| 17 May, 2013 | Listed for sale | $750,000 | MRED MLS |
| 30 Jul, 2015 | Sold | $880,000 | MRED MLS |
| 8 Jun, 2015 | Under contract | $899,000 | MRED MLS |
| — | Last price change | $925,000 | MRED MLS |
| 27 Apr, 2015 | Listed for sale | $950,000 | MRED MLS |
| 9 Jun, 2022 | Sold | $1,050,000 | MRED MLS |
| 22 Apr, 2022 | Under contract | $950,000 | MRED MLS |
| 14 Apr, 2022 | Listed for sale | $950,000 | MRED MLS |
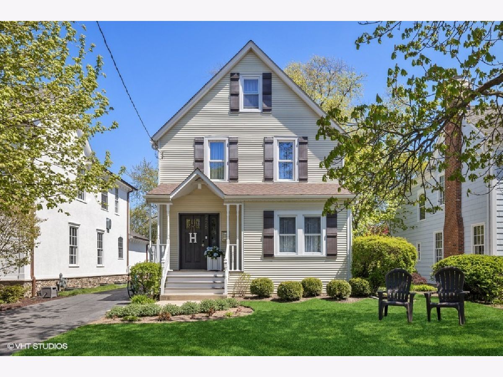
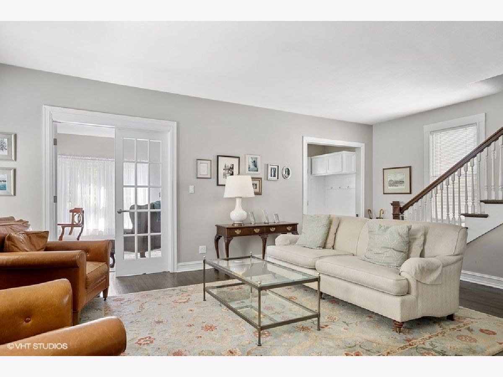
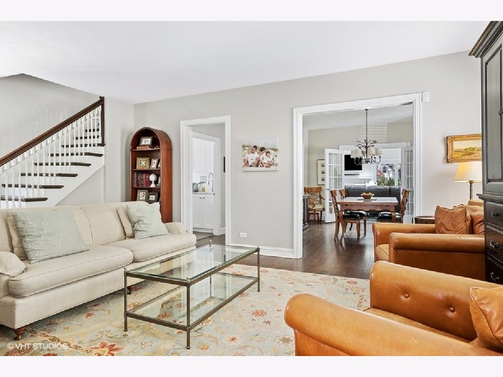
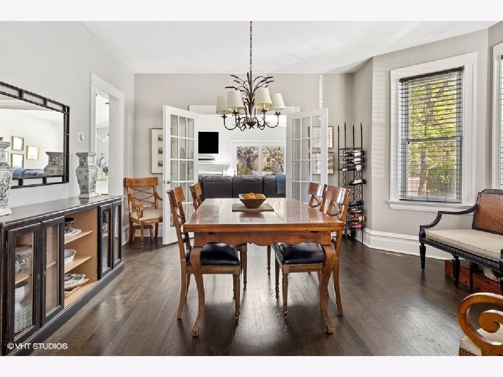
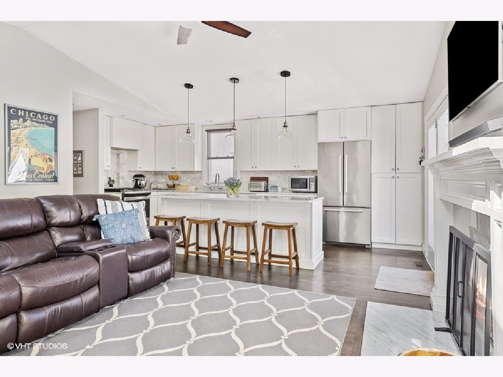
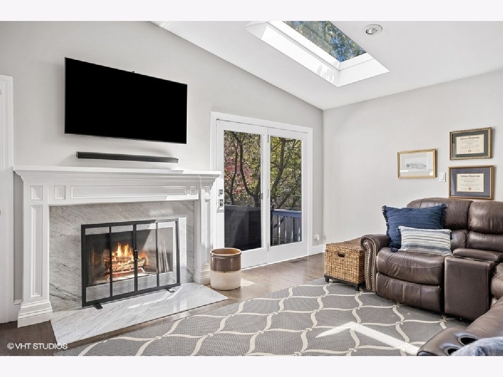
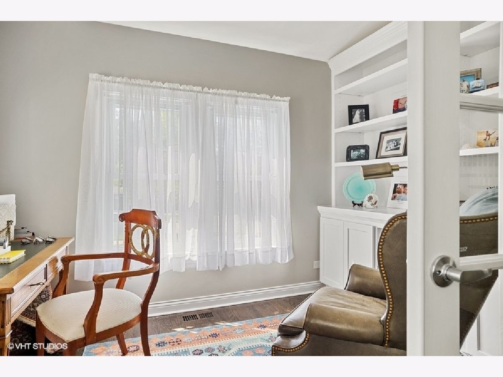
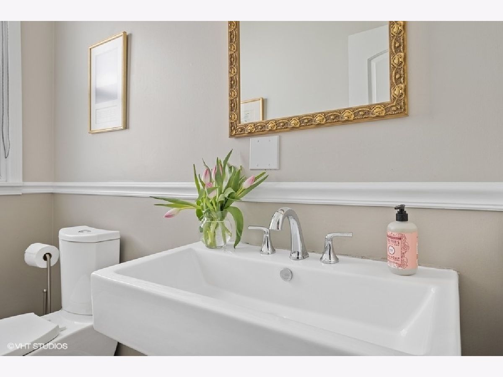
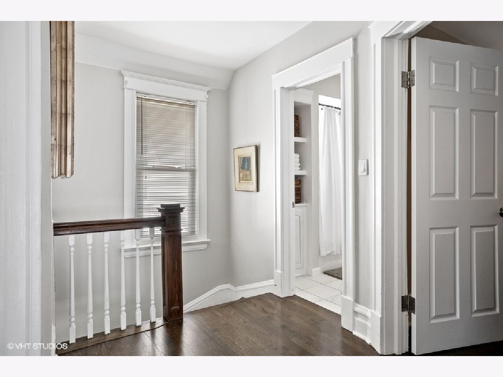
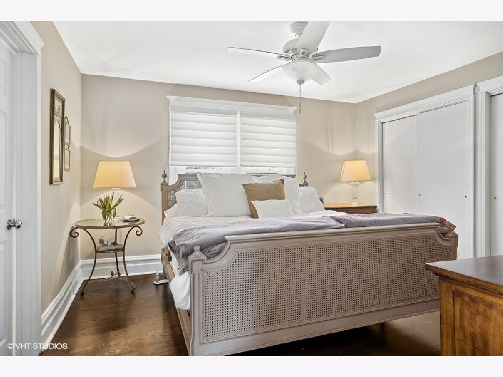
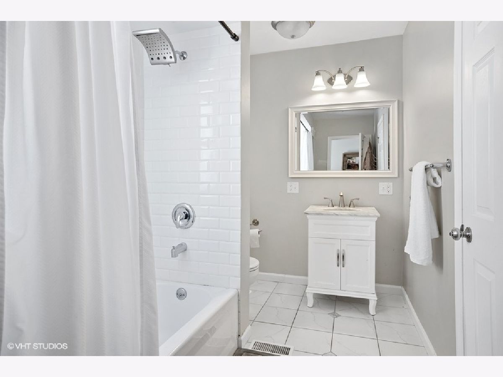
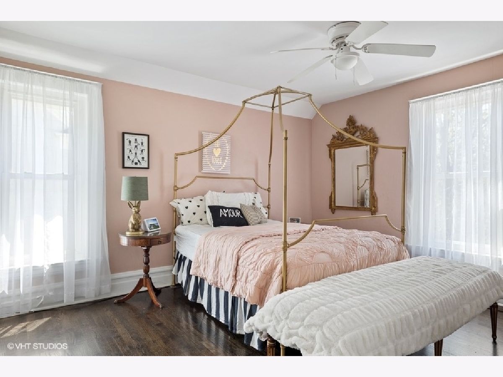
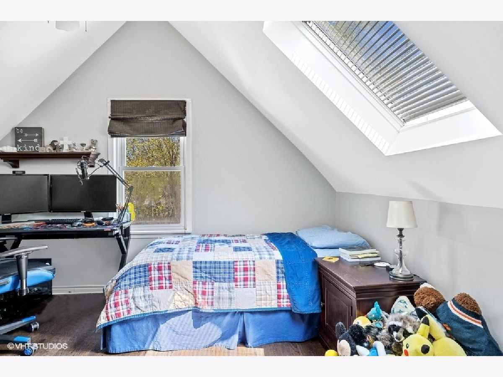
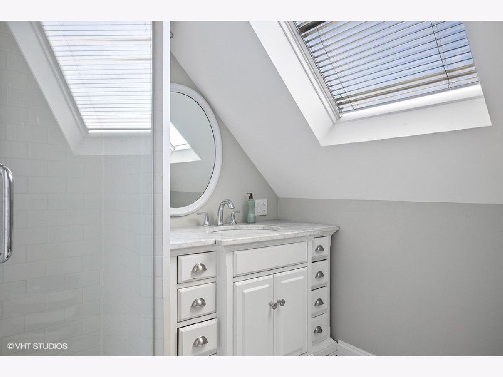
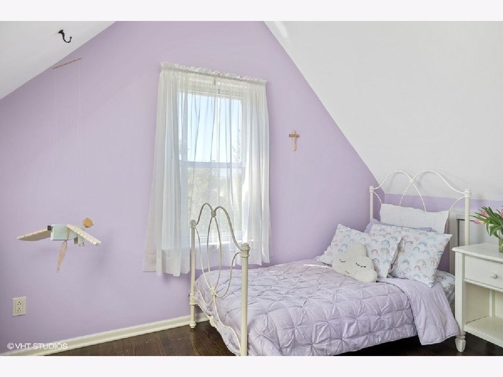
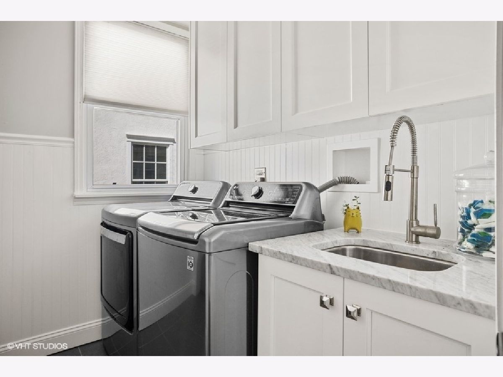
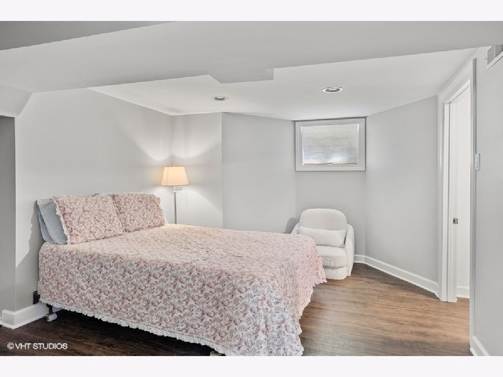
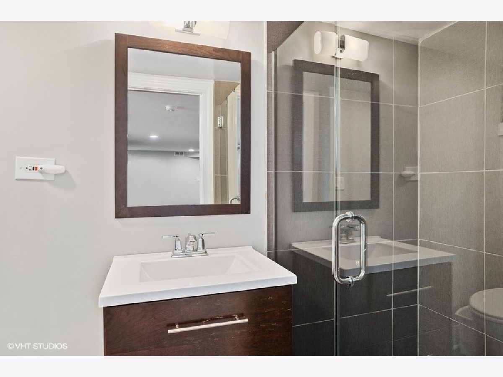
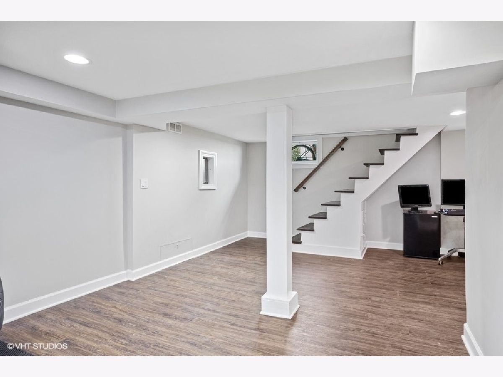
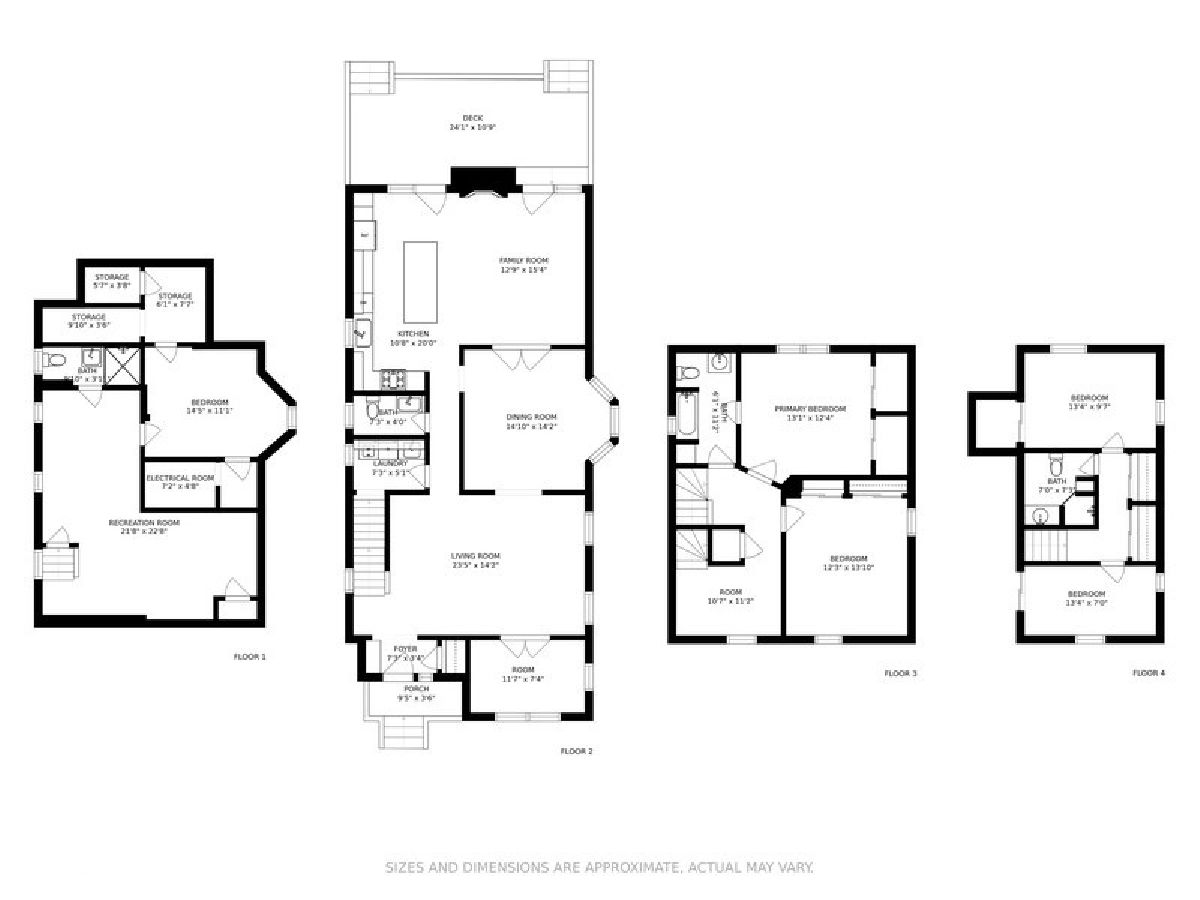
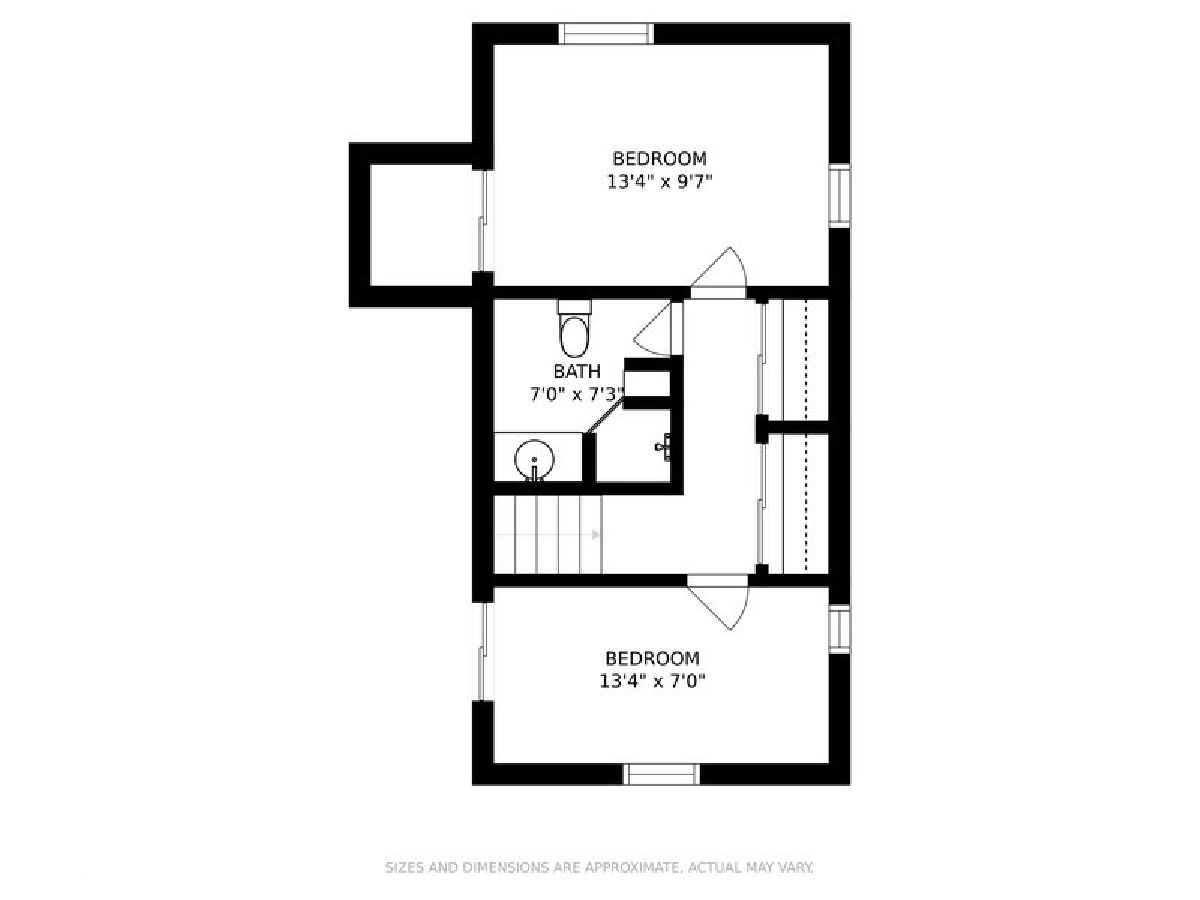
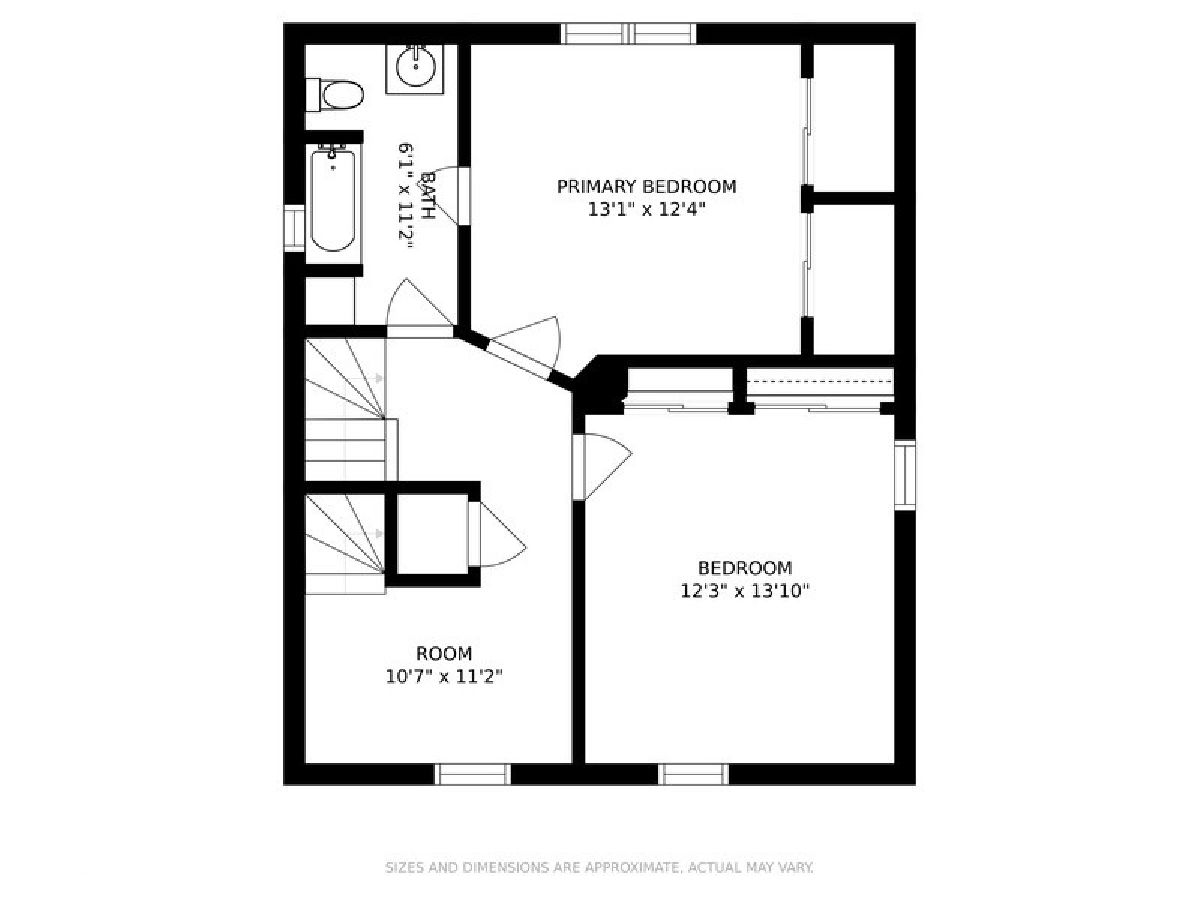
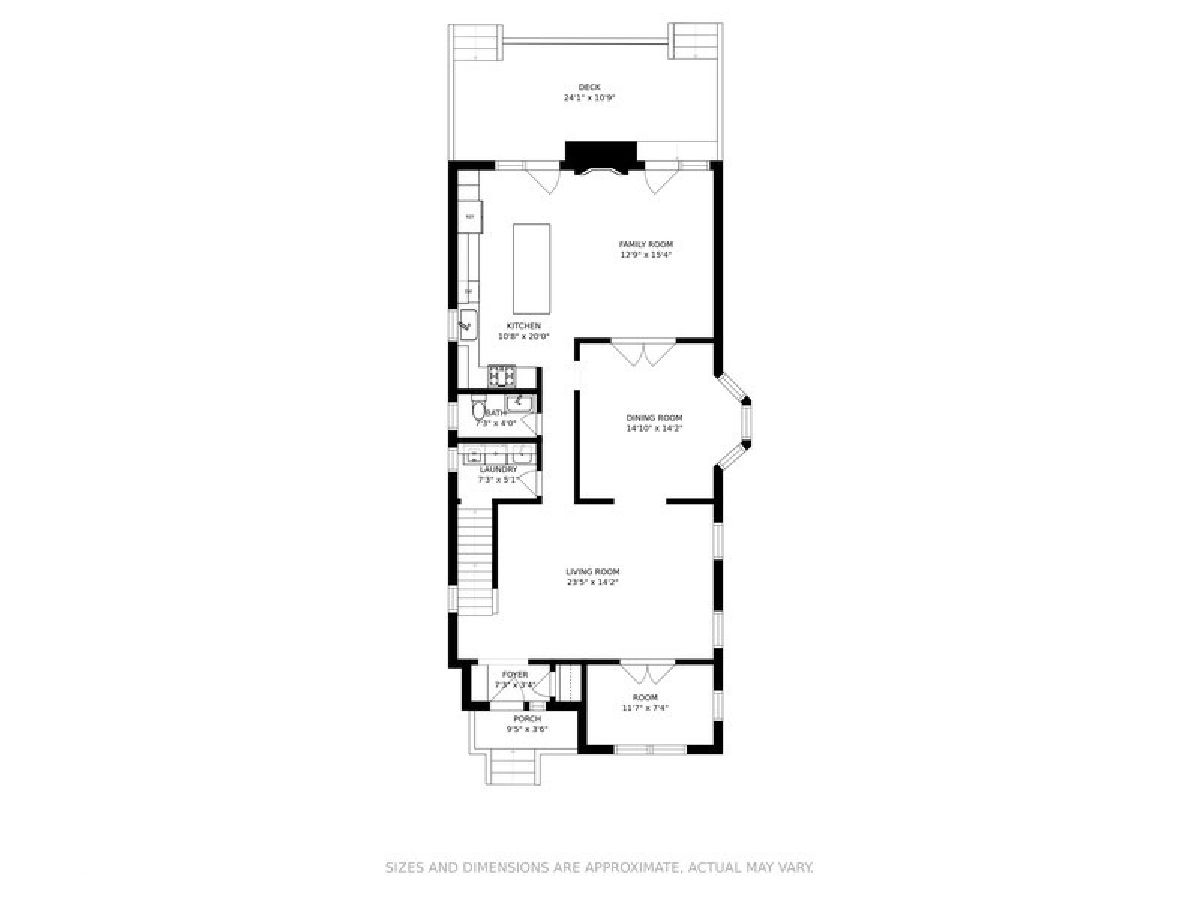
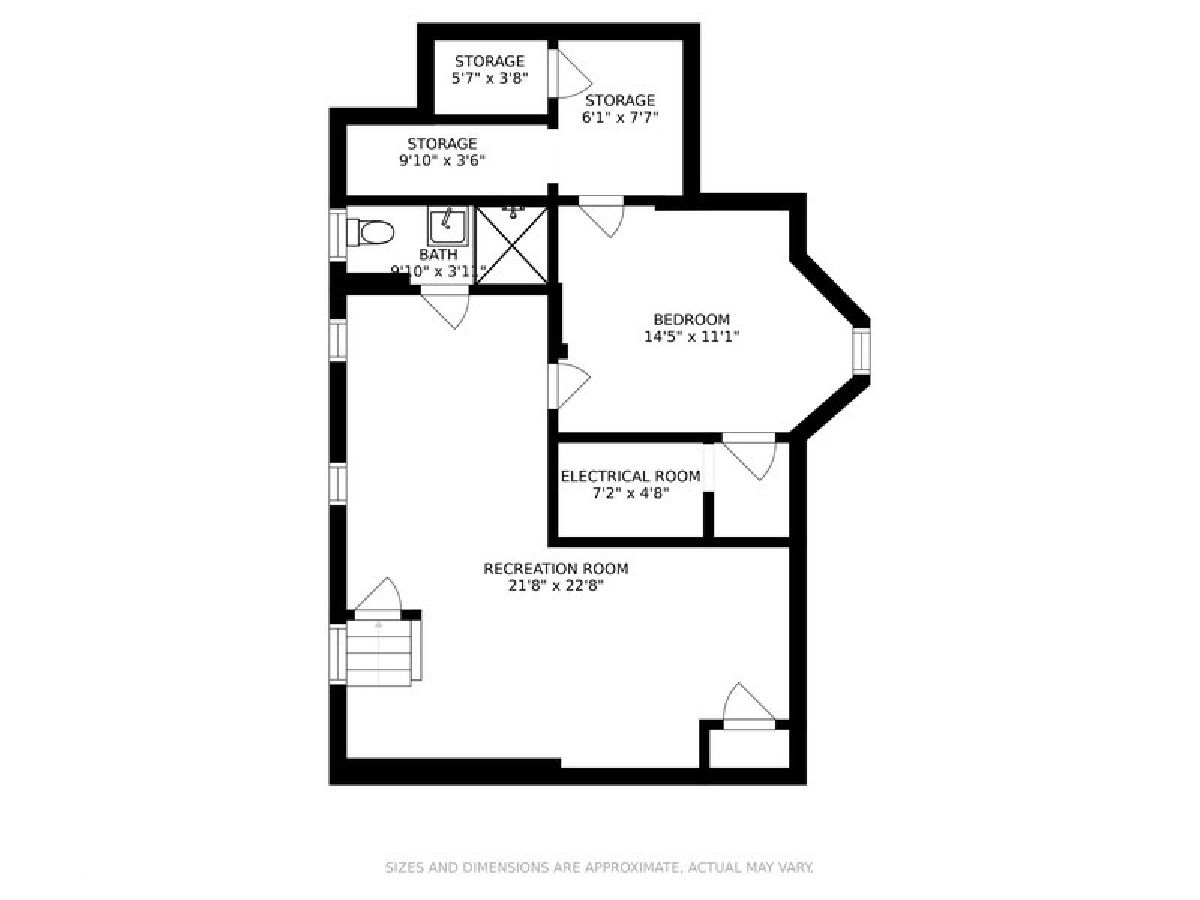
Room Specifics
Total Bedrooms: 5
Bedrooms Above Ground: 4
Bedrooms Below Ground: 1
Dimensions: —
Floor Type: —
Dimensions: —
Floor Type: —
Dimensions: —
Floor Type: —
Dimensions: —
Floor Type: —
Full Bathrooms: 4
Bathroom Amenities: —
Bathroom in Basement: 0
Rooms: —
Basement Description: Finished
Other Specifics
| 2 | |
| — | |
| Asphalt | |
| — | |
| — | |
| 50X187X49X187 | |
| — | |
| — | |
| — | |
| — | |
| Not in DB | |
| — | |
| — | |
| — | |
| — |
Tax History
| Year | Property Taxes |
|---|---|
| 2013 | $12,201 |
| 2015 | $11,261 |
| 2022 | $15,730 |
Contact Agent
Nearby Similar Homes
Nearby Sold Comparables
Contact Agent
Listing Provided By
@properties Christie's International Real Estate






