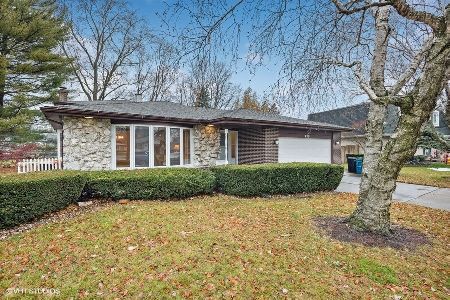425 Claremont Drive, Downers Grove, Illinois 60516
$278,000
|
Sold
|
|
| Status: | Closed |
| Sqft: | 2,310 |
| Cost/Sqft: | $124 |
| Beds: | 4 |
| Baths: | 3 |
| Year Built: | 1972 |
| Property Taxes: | $6,259 |
| Days On Market: | 5384 |
| Lot Size: | 0,27 |
Description
This spacious 4 BR brick home features beautiful hdwd floors thru-out&freshly painted LR&DR.Enjoy large BRs w/plenty of closets.Master bath updated 2008 along w/new roof,no clean gutters. New sump pump, sliding patio doors, refrigerator& dishwasher were added 2009. Some new windows in 2009. professionally landscaped yard. Walk to McCollum Park. New carpet in Family Room
Property Specifics
| Single Family | |
| — | |
| Colonial | |
| 1972 | |
| None | |
| REGENCY | |
| No | |
| 0.27 |
| Du Page | |
| — | |
| 0 / Not Applicable | |
| None | |
| Lake Michigan | |
| Public Sewer | |
| 07794238 | |
| 0929209003 |
Nearby Schools
| NAME: | DISTRICT: | DISTANCE: | |
|---|---|---|---|
|
High School
South High School |
99 | Not in DB | |
Property History
| DATE: | EVENT: | PRICE: | SOURCE: |
|---|---|---|---|
| 15 Jul, 2011 | Sold | $278,000 | MRED MLS |
| 17 May, 2011 | Under contract | $287,000 | MRED MLS |
| 1 May, 2011 | Listed for sale | $287,000 | MRED MLS |
| 7 Jun, 2013 | Sold | $260,000 | MRED MLS |
| 16 Apr, 2013 | Under contract | $270,000 | MRED MLS |
| 31 Mar, 2013 | Listed for sale | $270,000 | MRED MLS |
| 20 Jun, 2014 | Sold | $342,500 | MRED MLS |
| 25 May, 2014 | Under contract | $349,900 | MRED MLS |
| 23 May, 2014 | Listed for sale | $349,900 | MRED MLS |
| 1 Jul, 2016 | Sold | $340,000 | MRED MLS |
| 2 May, 2016 | Under contract | $349,000 | MRED MLS |
| 4 Apr, 2016 | Listed for sale | $349,000 | MRED MLS |
| 3 Oct, 2022 | Sold | $400,000 | MRED MLS |
| 22 Aug, 2022 | Under contract | $410,000 | MRED MLS |
| 11 Aug, 2022 | Listed for sale | $410,000 | MRED MLS |
| 1 May, 2025 | Sold | $613,000 | MRED MLS |
| 26 Mar, 2025 | Under contract | $595,000 | MRED MLS |
| 20 Mar, 2025 | Listed for sale | $595,000 | MRED MLS |
Room Specifics
Total Bedrooms: 4
Bedrooms Above Ground: 4
Bedrooms Below Ground: 0
Dimensions: —
Floor Type: Hardwood
Dimensions: —
Floor Type: Hardwood
Dimensions: —
Floor Type: Hardwood
Full Bathrooms: 3
Bathroom Amenities: —
Bathroom in Basement: —
Rooms: No additional rooms
Basement Description: Crawl
Other Specifics
| 2 | |
| Concrete Perimeter | |
| Concrete | |
| Patio | |
| Wooded | |
| 84X141 | |
| Finished,Pull Down Stair | |
| Full | |
| Hardwood Floors, First Floor Laundry | |
| Range, Microwave, Dishwasher, Refrigerator, Washer, Dryer | |
| Not in DB | |
| Sidewalks, Street Lights, Street Paved | |
| — | |
| — | |
| Wood Burning, Gas Starter |
Tax History
| Year | Property Taxes |
|---|---|
| 2011 | $6,259 |
| 2013 | $4,720 |
| 2014 | $6,471 |
| 2016 | $7,209 |
| 2022 | $5,420 |
| 2025 | $8,477 |
Contact Agent
Nearby Similar Homes
Nearby Sold Comparables
Contact Agent
Listing Provided By
RE/MAX Enterprises








