425 Dryden Place, Arlington Heights, Illinois 60005
$585,000
|
Sold
|
|
| Status: | Closed |
| Sqft: | 1,400 |
| Cost/Sqft: | $399 |
| Beds: | 3 |
| Baths: | 2 |
| Year Built: | 1962 |
| Property Taxes: | $9,221 |
| Days On Market: | 136 |
| Lot Size: | 0,00 |
Description
Welcome to this beautifully updated RANCH in the highly sought-after Scarsdale/Park Manor neighborhood of Arlington Heights. The home features 3 bedrooms, 2 full baths, and a bright open layout with soaring vaulted ceilings and refinished hardwood floors. A spacious family room with fireplace and a dramatic wall of windows along the back of the home fill the space with natural light and connect seamlessly to the fenced yard. The kitchen was refreshed in 2023 with quartz countertops and new cabinet fronts, while the bathrooms have been tastefully updated with modern finishes. The full finished basement offers incredible space for storage along with a flexible room ideal for an office, workout room, or playroom. The oversized 2.5-car garage provides ample storage and convenience. Enjoy modern comfort with the peace of mind that comes from all major systems being recently replaced. Ideally located within walking distance to Dryden Elementary, South Middle School, and Prospect High School. Just minutes from vibrant downtown Arlington Heights with shopping, dining, and Metra access. Recent updates include a full window and sliding glass door replacement along the back wall (2021), front yard landscaping (2022), new high-efficiency HVAC system (2024), and a brand-new roof on both the house and garage (2024), and driveway (2024). This is a rare opportunity to own a move-in-ready home in one of the area's most desirable neighborhoods.
Property Specifics
| Single Family | |
| — | |
| — | |
| 1962 | |
| — | |
| — | |
| No | |
| — |
| Cook | |
| — | |
| — / Not Applicable | |
| — | |
| — | |
| — | |
| 12462848 | |
| 03322240070000 |
Nearby Schools
| NAME: | DISTRICT: | DISTANCE: | |
|---|---|---|---|
|
Grade School
Dryden Elementary School |
25 | — | |
|
Middle School
South Middle School |
25 | Not in DB | |
|
High School
Prospect High School |
214 | Not in DB | |
Property History
| DATE: | EVENT: | PRICE: | SOURCE: |
|---|---|---|---|
| 1 Apr, 2011 | Sold | $360,000 | MRED MLS |
| 28 Feb, 2011 | Under contract | $399,900 | MRED MLS |
| 15 Feb, 2011 | Listed for sale | $399,900 | MRED MLS |
| 18 Sep, 2013 | Sold | $358,000 | MRED MLS |
| 31 Jul, 2013 | Under contract | $399,000 | MRED MLS |
| — | Last price change | $417,500 | MRED MLS |
| 25 Mar, 2013 | Listed for sale | $417,500 | MRED MLS |
| 14 Aug, 2015 | Sold | $371,250 | MRED MLS |
| 25 Jun, 2015 | Under contract | $384,900 | MRED MLS |
| 22 Jun, 2015 | Listed for sale | $384,900 | MRED MLS |
| 30 Apr, 2020 | Sold | $482,500 | MRED MLS |
| 12 Mar, 2020 | Under contract | $500,000 | MRED MLS |
| 28 Feb, 2020 | Listed for sale | $500,000 | MRED MLS |
| 20 Oct, 2025 | Sold | $585,000 | MRED MLS |
| 13 Sep, 2025 | Under contract | $559,000 | MRED MLS |
| 10 Sep, 2025 | Listed for sale | $559,000 | MRED MLS |

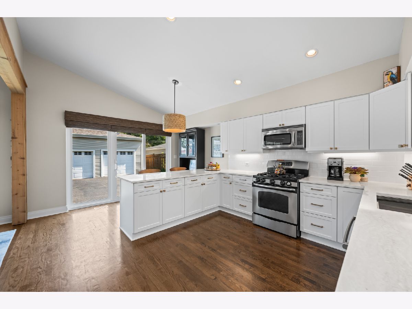
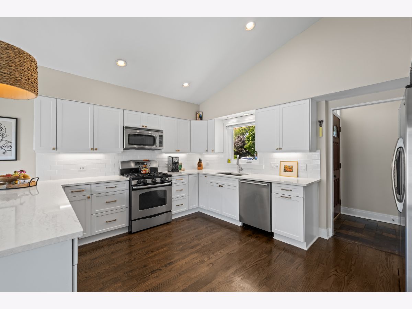
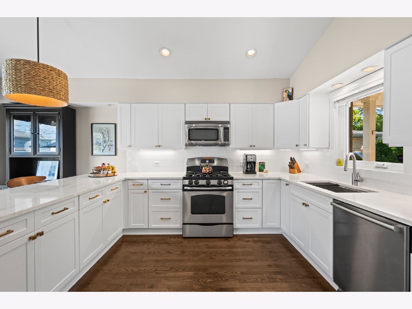
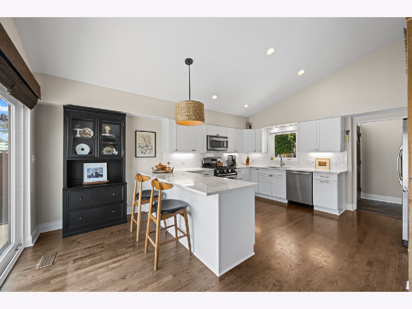
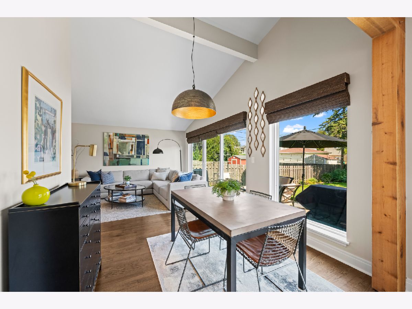
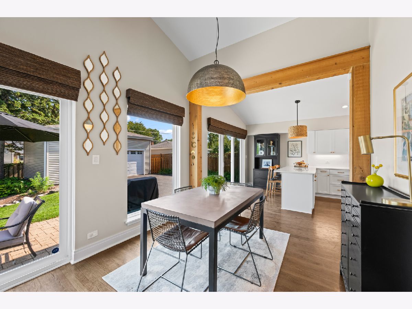
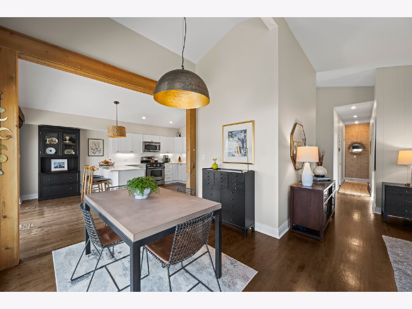
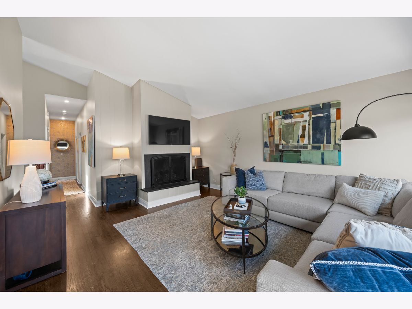
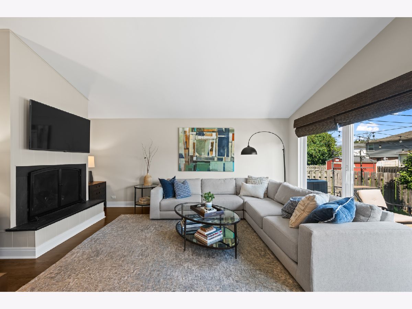
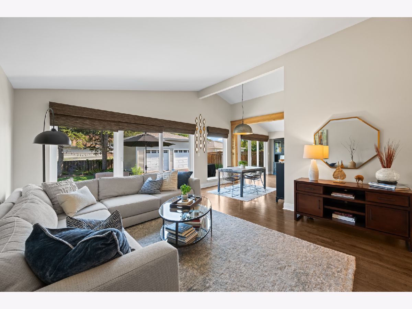
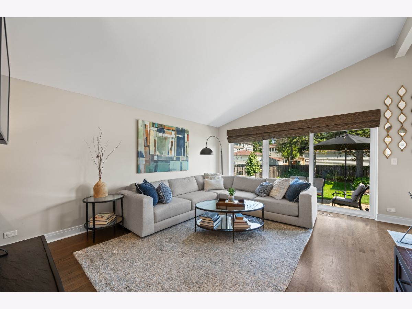
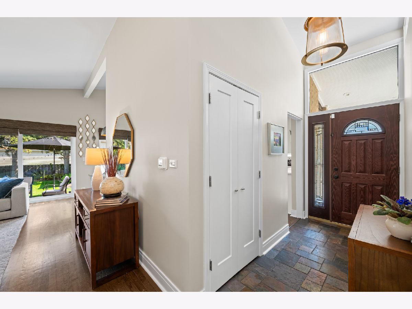
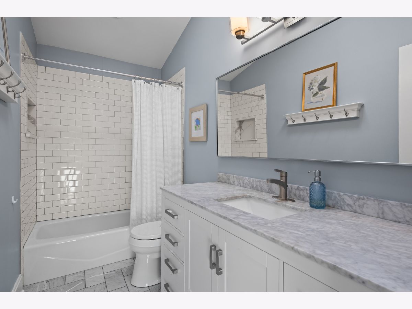
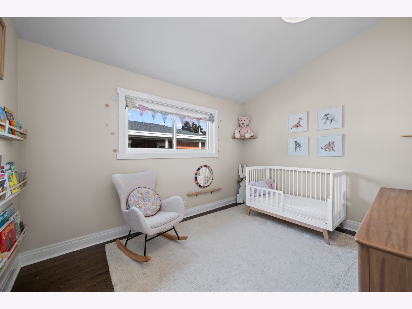
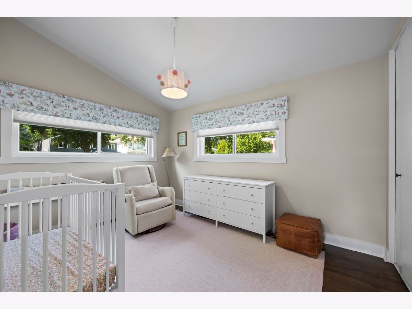
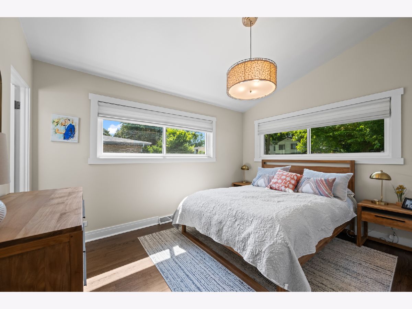
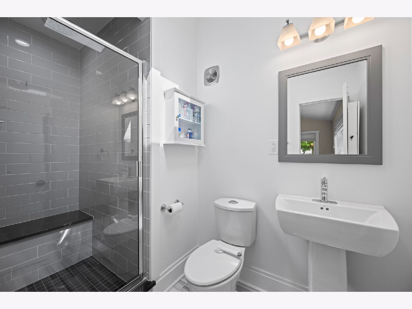
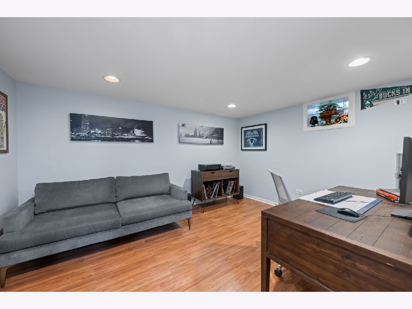
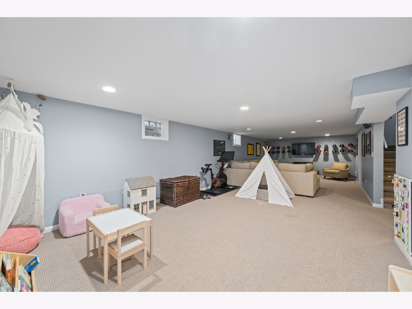
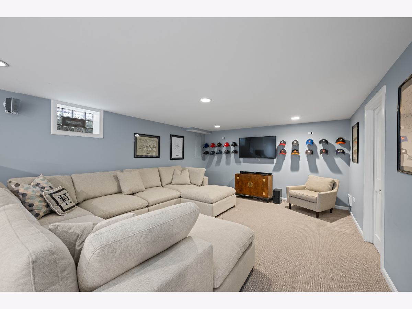
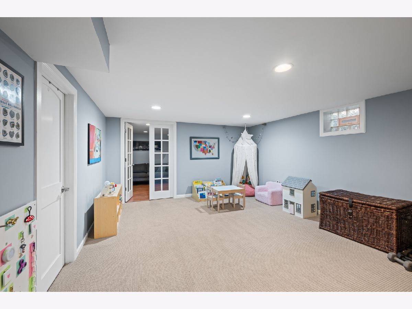
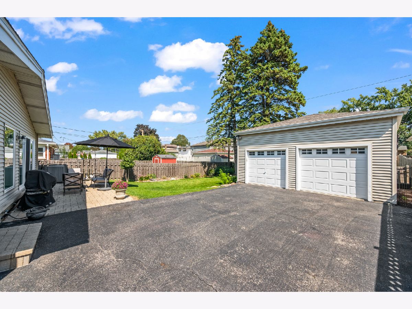
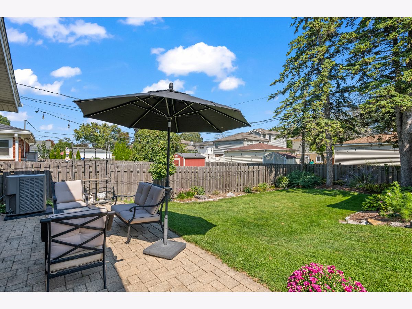
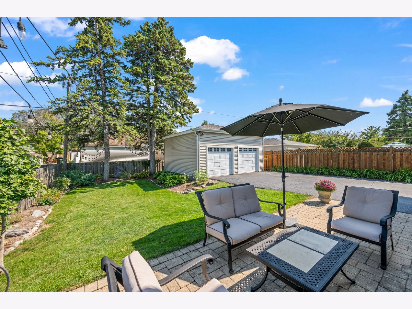
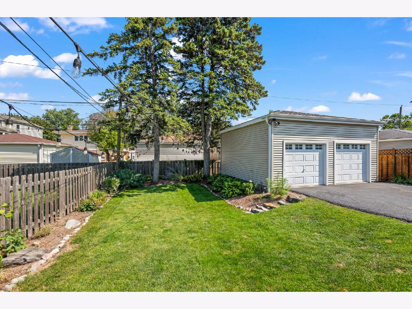
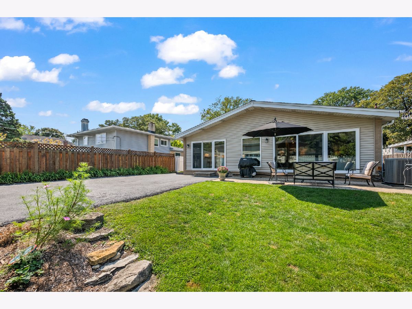
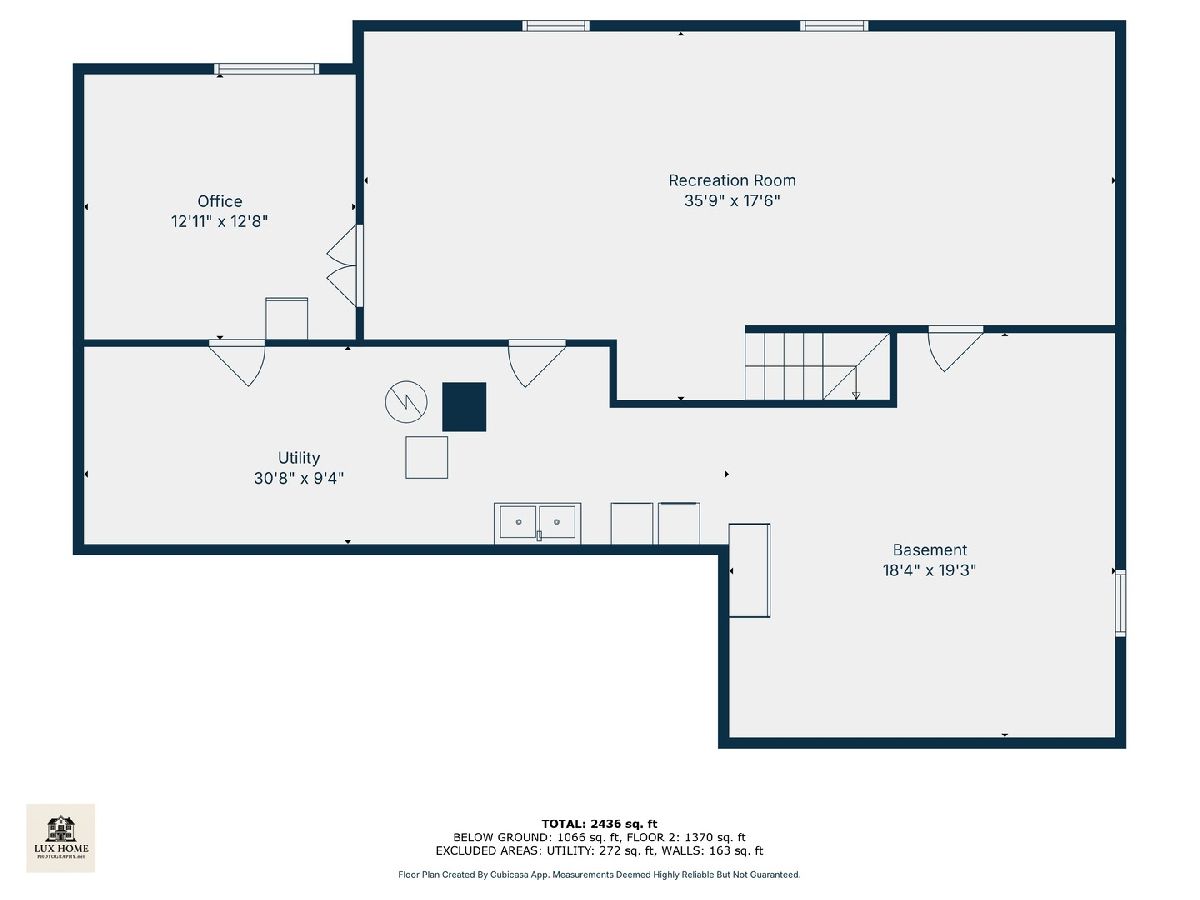
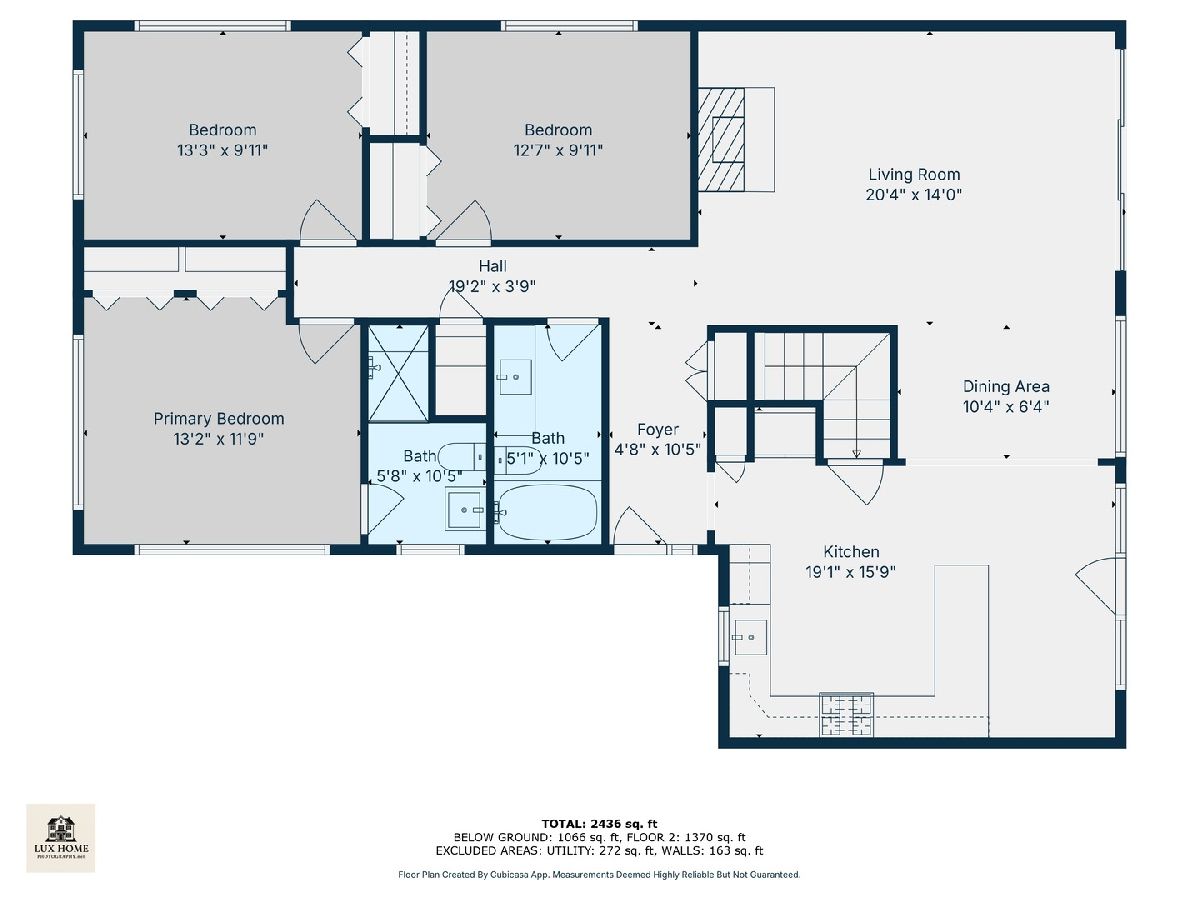
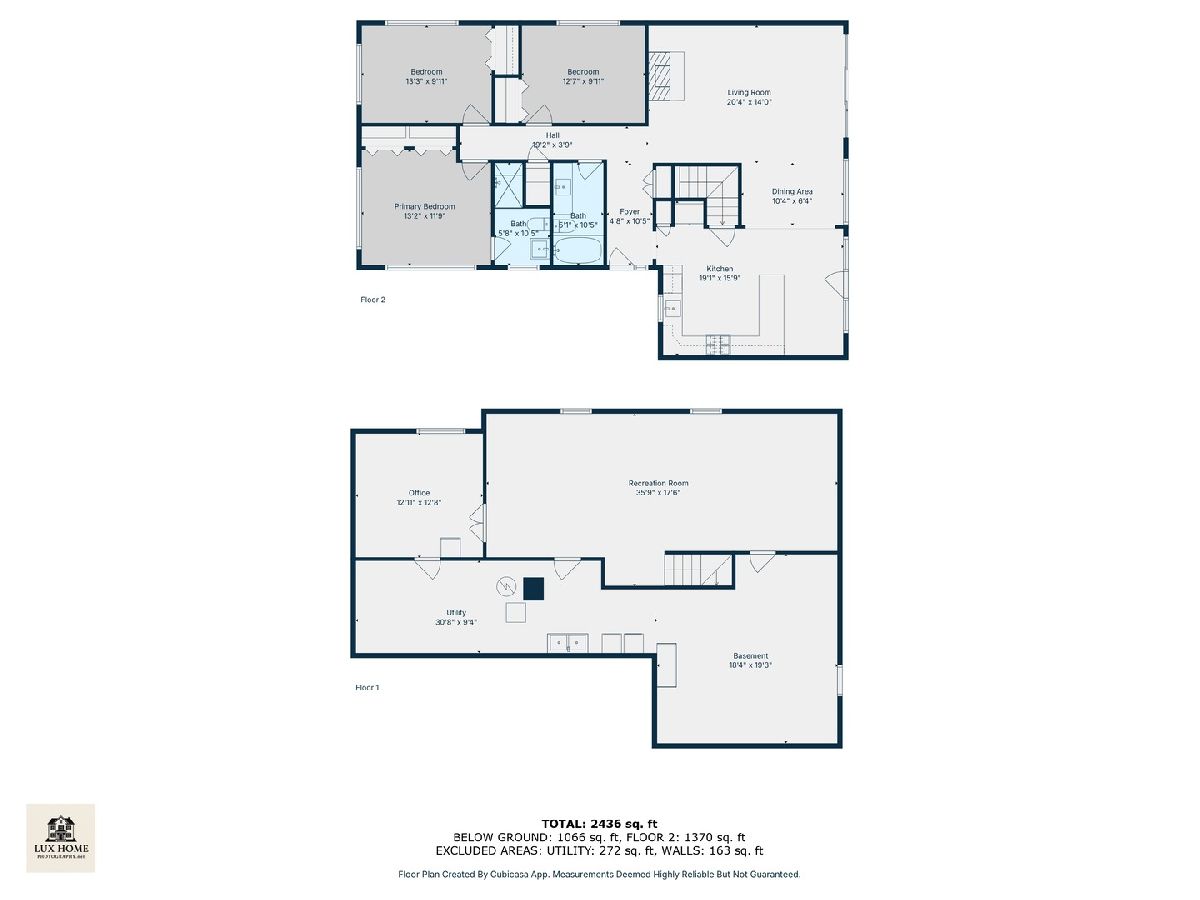
Room Specifics
Total Bedrooms: 3
Bedrooms Above Ground: 3
Bedrooms Below Ground: 0
Dimensions: —
Floor Type: —
Dimensions: —
Floor Type: —
Full Bathrooms: 2
Bathroom Amenities: —
Bathroom in Basement: 0
Rooms: —
Basement Description: —
Other Specifics
| 2 | |
| — | |
| — | |
| — | |
| — | |
| 50X131 | |
| — | |
| — | |
| — | |
| — | |
| Not in DB | |
| — | |
| — | |
| — | |
| — |
Tax History
| Year | Property Taxes |
|---|---|
| 2011 | $6,500 |
| 2013 | $7,202 |
| 2015 | $8,509 |
| 2020 | $6,217 |
| 2025 | $9,221 |
Contact Agent
Nearby Similar Homes
Nearby Sold Comparables
Contact Agent
Listing Provided By
@properties Christie's International Real Estate








