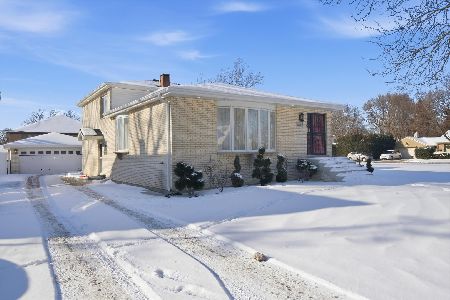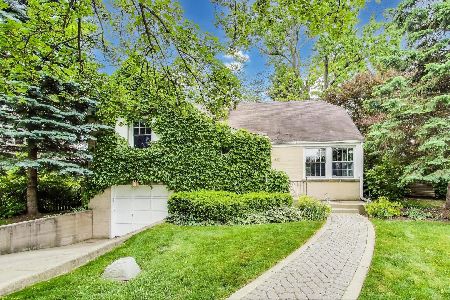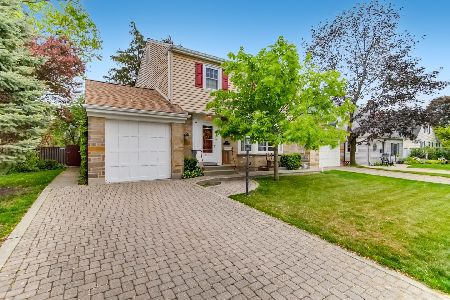425 Dunton Avenue, Arlington Heights, Illinois 60005
$485,000
|
Sold
|
|
| Status: | Closed |
| Sqft: | 2,287 |
| Cost/Sqft: | $219 |
| Beds: | 5 |
| Baths: | 2 |
| Year Built: | 1929 |
| Property Taxes: | $7,080 |
| Days On Market: | 2907 |
| Lot Size: | 0,00 |
Description
Vintage meets modern in this charming in-town Craftsman-style home. Gourmet kitchen features custom Prairie-style cherry cabinetry, high-end stainless steel appliances, original butler's pantry, granite countertops, and glass subway tile backsplash. Recently renovated bathrooms are outfitted with Kohler fixtures, custom vanities, and subway tile. Expansive lot offers private backyard oasis with paver brick patio and garden. Other details include hardwood flooring on first and second floors, custom built-in cabinetry in mudroom, new windows, sunroom, full basement with ample storage, paver brick driveway, and a two-car garage. All this charm is only blocks from downtown shops and restaurants, Metra station, schools, parks, and Pioneer pool.
Property Specifics
| Single Family | |
| — | |
| Bungalow | |
| 1929 | |
| Full | |
| — | |
| No | |
| — |
| Cook | |
| — | |
| 0 / Not Applicable | |
| None | |
| Public | |
| Public Sewer | |
| 09857743 | |
| 03321200070000 |
Nearby Schools
| NAME: | DISTRICT: | DISTANCE: | |
|---|---|---|---|
|
Grade School
Westgate Elementary School |
25 | — | |
|
Middle School
South Middle School |
25 | Not in DB | |
|
High School
Rolling Meadows High School |
214 | Not in DB | |
Property History
| DATE: | EVENT: | PRICE: | SOURCE: |
|---|---|---|---|
| 20 Jan, 2012 | Sold | $370,000 | MRED MLS |
| 29 Sep, 2011 | Under contract | $377,000 | MRED MLS |
| — | Last price change | $423,000 | MRED MLS |
| 30 Jun, 2011 | Listed for sale | $423,000 | MRED MLS |
| 2 Aug, 2018 | Sold | $485,000 | MRED MLS |
| 27 Mar, 2018 | Under contract | $500,000 | MRED MLS |
| 15 Feb, 2018 | Listed for sale | $500,000 | MRED MLS |
Room Specifics
Total Bedrooms: 5
Bedrooms Above Ground: 5
Bedrooms Below Ground: 0
Dimensions: —
Floor Type: Hardwood
Dimensions: —
Floor Type: Carpet
Dimensions: —
Floor Type: Hardwood
Dimensions: —
Floor Type: —
Full Bathrooms: 2
Bathroom Amenities: Separate Shower
Bathroom in Basement: 0
Rooms: Pantry,Other Room,Bedroom 5
Basement Description: Finished
Other Specifics
| 2 | |
| Concrete Perimeter | |
| Brick | |
| Patio | |
| Fenced Yard | |
| 75 X 132.49 | |
| Dormer,Unfinished | |
| None | |
| First Floor Bedroom | |
| Range, Microwave, Dishwasher, Washer, Dryer, Disposal | |
| Not in DB | |
| — | |
| — | |
| — | |
| — |
Tax History
| Year | Property Taxes |
|---|---|
| 2012 | $6,974 |
| 2018 | $7,080 |
Contact Agent
Nearby Similar Homes
Nearby Sold Comparables
Contact Agent
Listing Provided By
Coldwell Banker Residential Brokerage











