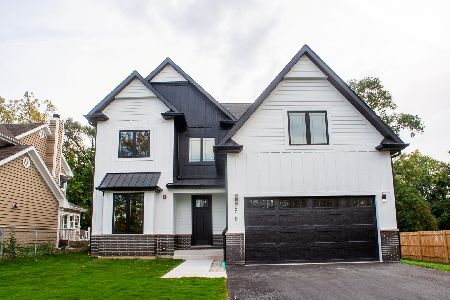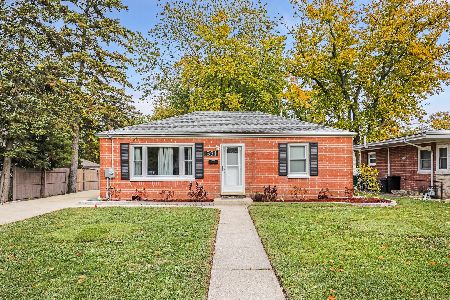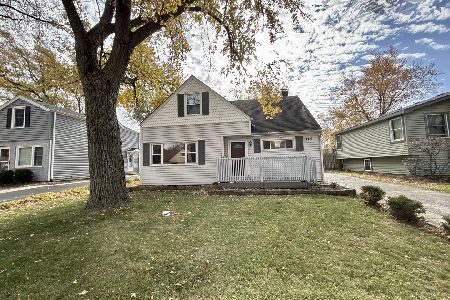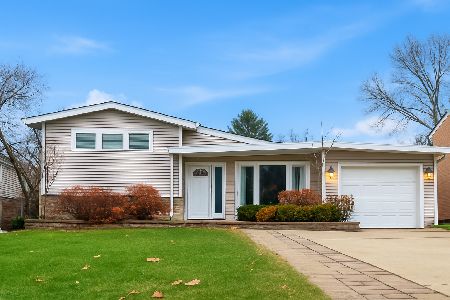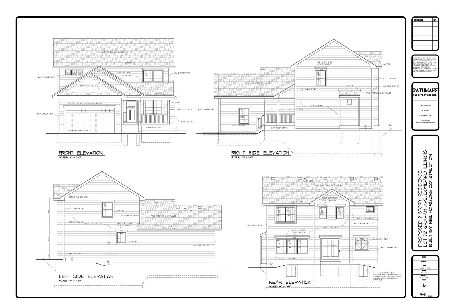425 Ethel Avenue, Lombard, Illinois 60148
$352,000
|
Sold
|
|
| Status: | Closed |
| Sqft: | 2,400 |
| Cost/Sqft: | $141 |
| Beds: | 4 |
| Baths: | 3 |
| Year Built: | — |
| Property Taxes: | $7,948 |
| Days On Market: | 1732 |
| Lot Size: | 0,18 |
Description
Wow! **** TAKE A 3D TOUR, CLICK ON THE 3D BUTTON AND ENJOY**** Stunning HUGE Lombard Home!! Prime location!! Huge lot!! Private and quite!! Amazing living area! Open layout! 4 huge bedrooms, & 3 baths!! Gorgeous eat-in kitchen with plenty of counters space and great appliances. So many upgrades!! Beautiful separate dining & living room, & look at the HUGE family room. It's a true beauty! So much to say! Owner takes pride! So many great details: New Ac, New Furnace, Newer water heater, New lighting, huge rooms, plenty of storage, solid mechanicals, custom tiles, paint, and layout!! Over 2400 sq! WOW look at that HUGE YARD I'm IN LOVE!! Oversized Garage!! Professional landscaping with fence!! So much to say!!!! Home is Close to parks, shopping, and Top Rated Schools!!!Located by Park District & Fitness Center. HURRY!!! You're going to love it!!! Priced to SELL!! Won't last!!
Property Specifics
| Single Family | |
| — | |
| Step Ranch | |
| — | |
| None | |
| — | |
| No | |
| 0.18 |
| Du Page | |
| — | |
| 0 / Not Applicable | |
| None | |
| Lake Michigan,Public | |
| Public Sewer | |
| 11059384 | |
| 0618210001 |
Nearby Schools
| NAME: | DISTRICT: | DISTANCE: | |
|---|---|---|---|
|
Grade School
Madison Elementary School |
44 | — | |
|
Middle School
Glenn Westlake Middle School |
44 | Not in DB | |
|
High School
Glenbard East High School |
87 | Not in DB | |
Property History
| DATE: | EVENT: | PRICE: | SOURCE: |
|---|---|---|---|
| 28 Jul, 2011 | Sold | $187,000 | MRED MLS |
| 14 Jun, 2011 | Under contract | $194,900 | MRED MLS |
| — | Last price change | $199,900 | MRED MLS |
| 4 Apr, 2011 | Listed for sale | $199,900 | MRED MLS |
| 1 Jun, 2021 | Sold | $352,000 | MRED MLS |
| 24 Apr, 2021 | Under contract | $339,500 | MRED MLS |
| 20 Apr, 2021 | Listed for sale | $339,500 | MRED MLS |




































Room Specifics
Total Bedrooms: 4
Bedrooms Above Ground: 4
Bedrooms Below Ground: 0
Dimensions: —
Floor Type: Carpet
Dimensions: —
Floor Type: Carpet
Dimensions: —
Floor Type: Hardwood
Full Bathrooms: 3
Bathroom Amenities: —
Bathroom in Basement: 0
Rooms: No additional rooms
Basement Description: Crawl
Other Specifics
| 2.5 | |
| Concrete Perimeter | |
| Asphalt | |
| — | |
| — | |
| 52X160 | |
| — | |
| None | |
| Hardwood Floors, First Floor Laundry, Separate Dining Room | |
| Range, Microwave, Refrigerator, High End Refrigerator, Washer, Dryer, Stainless Steel Appliance(s) | |
| Not in DB | |
| Curbs, Street Lights, Street Paved | |
| — | |
| — | |
| — |
Tax History
| Year | Property Taxes |
|---|---|
| 2011 | $5,949 |
| 2021 | $7,948 |
Contact Agent
Nearby Similar Homes
Nearby Sold Comparables
Contact Agent
Listing Provided By
Interdome Realty

