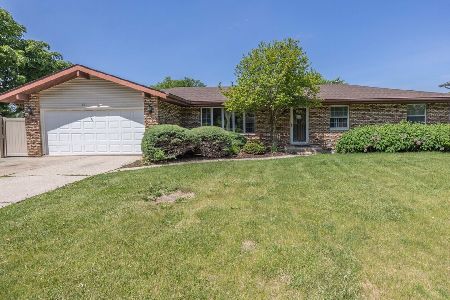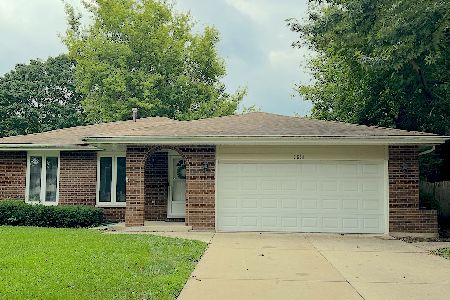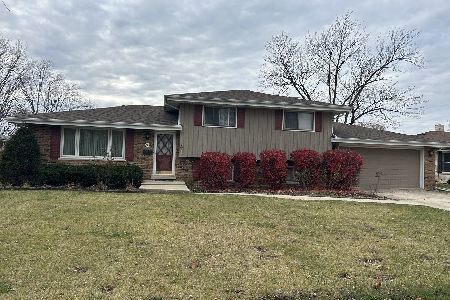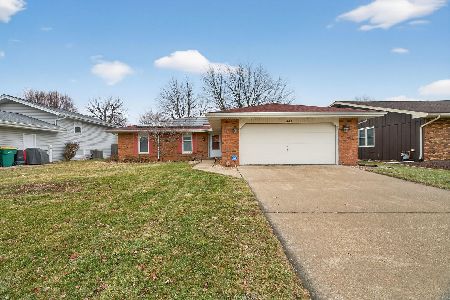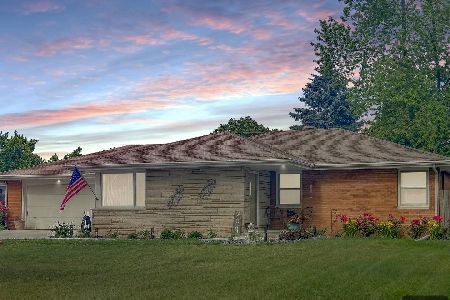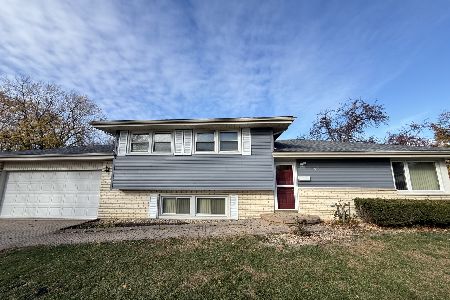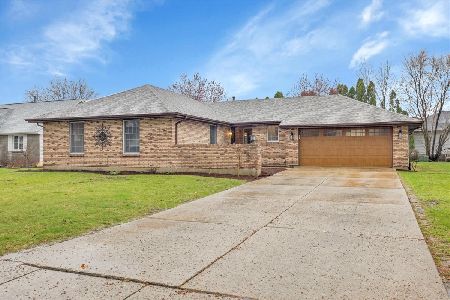425 Fairlane Drive, Joliet, Illinois 60435
$250,000
|
Sold
|
|
| Status: | Closed |
| Sqft: | 1,850 |
| Cost/Sqft: | $139 |
| Beds: | 4 |
| Baths: | 2 |
| Year Built: | 1980 |
| Property Taxes: | $5,090 |
| Days On Market: | 2212 |
| Lot Size: | 0,19 |
Description
Thoroughly renovated quad-level home in West Joliet's coveted neighborhood-Glenwood Manor. 4 Bedroom/2 Full Bath home with basement and spacious & heated 2 car garage. Set back off the tree lined street, this home has a lot of "news": white glazed kitchen & European height bathroom cabinets, granite countertops, fully stainless steel applianced kitchen, Pella Windows, engineered hardwood floors, thick painted base & casement mill work, furnace and C/A, brand new roof to be installed (weather permitting), light fixtures, freshly painted throughout, new insulated garage door and opener, tile surround in main soaker tub/shower area. This is only the start...! Features well worth mentioning: wood burning gas assist fireplace, Generac generator, nice deck & patio areas, mostly fenced in yard plus cable & media hook-ups in all bedrooms, family room & living room. BUT WAIT-THERE'S MORE! Walk to Thomas Jefferson grade school, quick access to Inwood Athletic Club, Joliet Public Library, Inwood Golf Course and Rock Run Preserve trails. Put it on the list to see this one!
Property Specifics
| Single Family | |
| — | |
| Quad Level | |
| 1980 | |
| Full | |
| — | |
| No | |
| 0.19 |
| Will | |
| Glenwood Manor | |
| 0 / Not Applicable | |
| None | |
| Public | |
| Public Sewer | |
| 10606220 | |
| 0506122250070000 |
Property History
| DATE: | EVENT: | PRICE: | SOURCE: |
|---|---|---|---|
| 13 Mar, 2020 | Sold | $250,000 | MRED MLS |
| 14 Feb, 2020 | Under contract | $257,000 | MRED MLS |
| 9 Jan, 2020 | Listed for sale | $257,000 | MRED MLS |
Room Specifics
Total Bedrooms: 4
Bedrooms Above Ground: 4
Bedrooms Below Ground: 0
Dimensions: —
Floor Type: Carpet
Dimensions: —
Floor Type: Carpet
Dimensions: —
Floor Type: Hardwood
Full Bathrooms: 2
Bathroom Amenities: Double Sink
Bathroom in Basement: 0
Rooms: No additional rooms
Basement Description: Unfinished
Other Specifics
| 2 | |
| Concrete Perimeter | |
| Concrete | |
| Patio | |
| Mature Trees | |
| 81 X 117 | |
| Unfinished | |
| — | |
| Hardwood Floors | |
| Range, Microwave, Dishwasher, Refrigerator, Stainless Steel Appliance(s) | |
| Not in DB | |
| Curbs, Sidewalks, Street Lights, Street Paved | |
| — | |
| — | |
| Wood Burning, Gas Starter |
Tax History
| Year | Property Taxes |
|---|---|
| 2020 | $5,090 |
Contact Agent
Nearby Similar Homes
Nearby Sold Comparables
Contact Agent
Listing Provided By
Spring Realty

