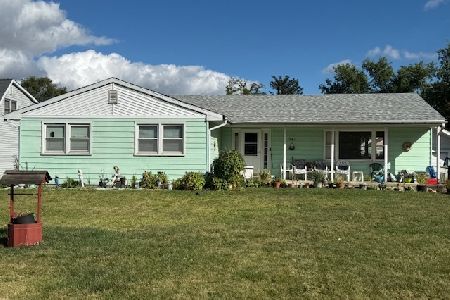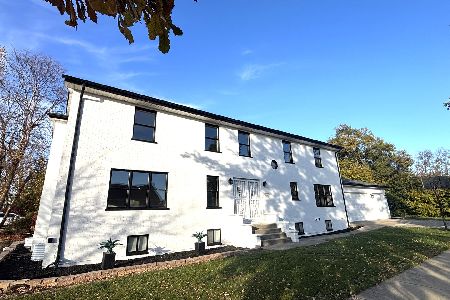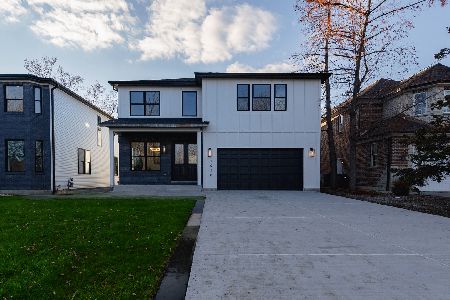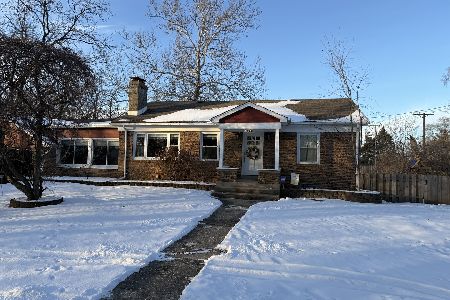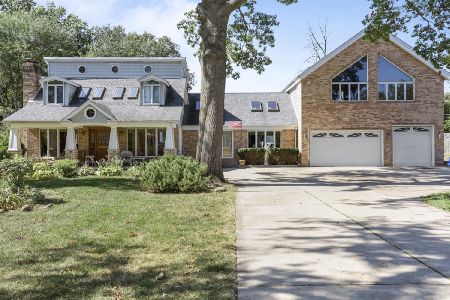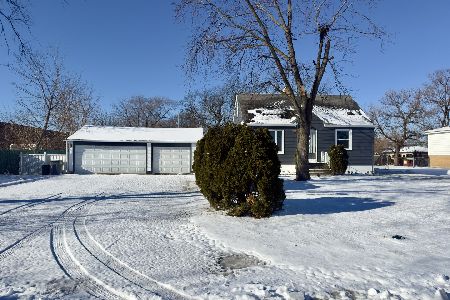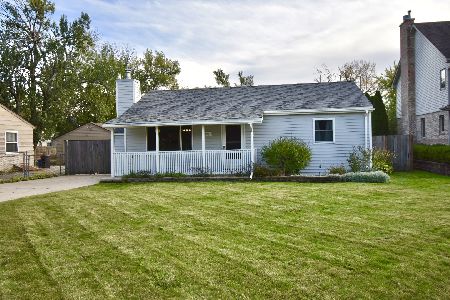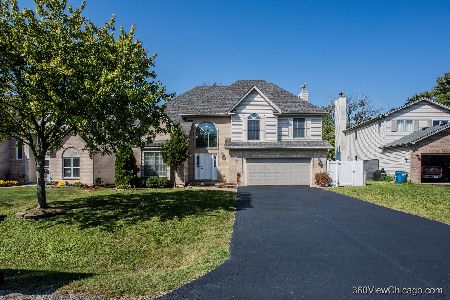425 Fay Avenue, Addison, Illinois 60101
$475,000
|
Sold
|
|
| Status: | Closed |
| Sqft: | 2,843 |
| Cost/Sqft: | $171 |
| Beds: | 4 |
| Baths: | 4 |
| Year Built: | 2008 |
| Property Taxes: | $10,144 |
| Days On Market: | 2093 |
| Lot Size: | 0,26 |
Description
LISTING AGENT IS HAPPY TO PROVIDE LIVE IN HOME VIRTUAL TOUR WITH BUYERS AGENT OR BUYERS. What a perfect custom home, built on a nice and quiet yet friendly block. Steps to playgrounds and TARGET!! NEVER LOSE POWER WITH FULL HOME BACKUP NAT GAS GENERAC GENERATOR!! Interior boast: A fantastic wide open floor plan with 9ft ceilings, a true sun drenched GREAT room with vaulted 16 ft ceilings and a beautiful brick fireplace, gourmet kitchen accompanied with stylish maple cabinets and granite, hardwood floors, tile backsplash, some newer stainless appliances and an oversized island. Upstairs offers 4 generous sized bedrooms and a true master-suite (all bedrooms have closet by design organizers). FULL FINISHED BASEMENT adds an additional 1,426 sq ft of living/entertaining space. The massive basement includes a FULL Kitchen with stainless appliances and high end granite, a full sized bar, half bath with roughed in shower drains under tile and last but not least a flex/bonus room in the basement used for play room now. This backyard is what dreams are made of offering an outdoor kitchen, very large concrete patio, a nice and clean above ground pool and a newer full sized tool shed, parks, shopping & Villa Park Metra all just a very short drive away! Possible in-law arrangement in basement. Garage door and openers brand new as well as the washing machine.
Property Specifics
| Single Family | |
| — | |
| — | |
| 2008 | |
| Full | |
| — | |
| No | |
| 0.26 |
| Du Page | |
| — | |
| 0 / Not Applicable | |
| None | |
| Lake Michigan | |
| Public Sewer | |
| 10706325 | |
| 0334301052 |
Nearby Schools
| NAME: | DISTRICT: | DISTANCE: | |
|---|---|---|---|
|
Grade School
Fullerton Elementary School |
4 | — | |
|
Middle School
Indian Trail Junior High School |
4 | Not in DB | |
|
High School
Addison Trail High School |
88 | Not in DB | |
Property History
| DATE: | EVENT: | PRICE: | SOURCE: |
|---|---|---|---|
| 14 Aug, 2020 | Sold | $475,000 | MRED MLS |
| 27 Jun, 2020 | Under contract | $485,000 | MRED MLS |
| — | Last price change | $489,000 | MRED MLS |
| 5 May, 2020 | Listed for sale | $495,000 | MRED MLS |
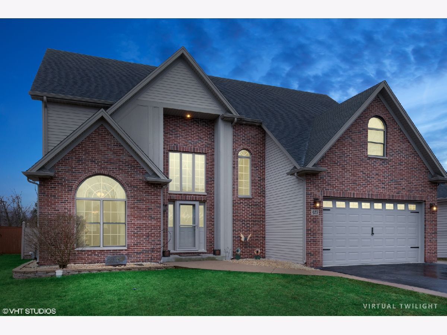
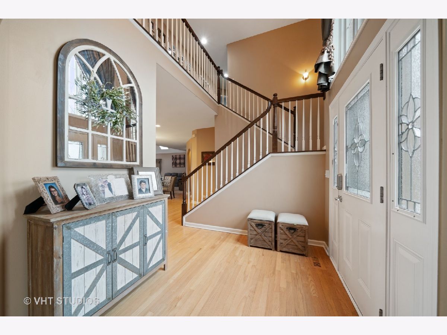
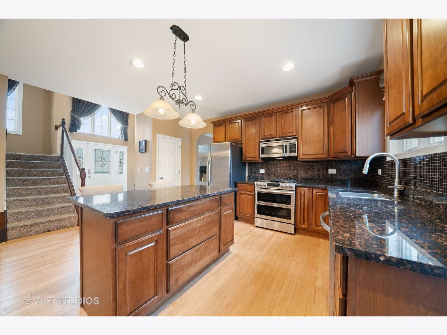
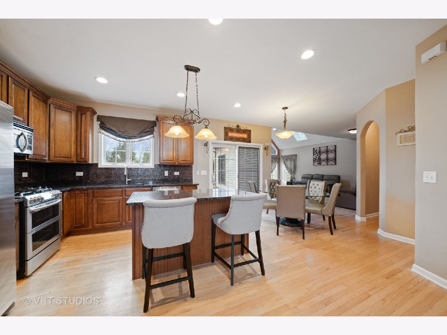
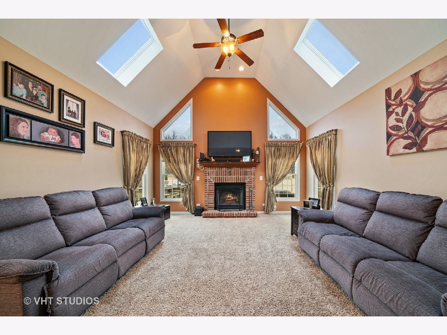
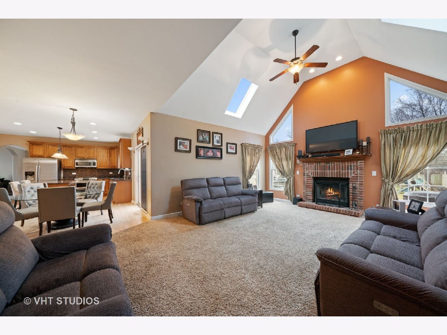
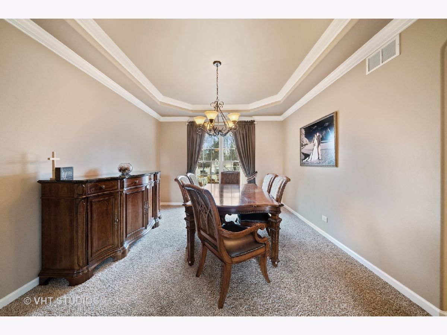
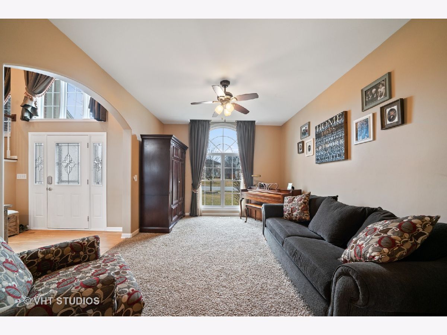
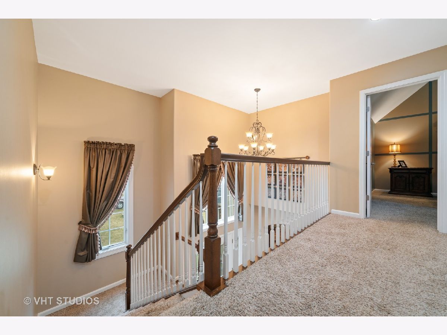
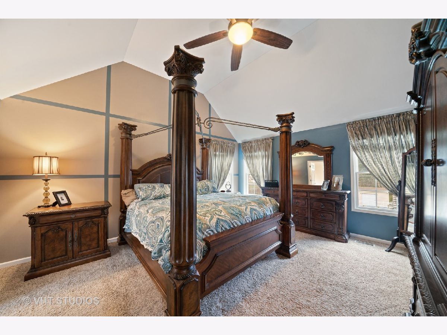
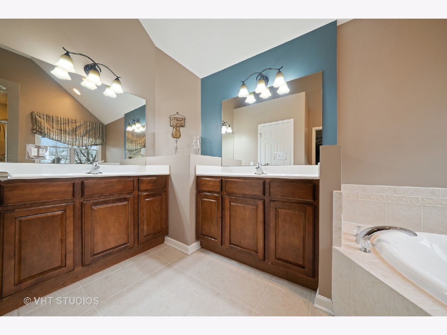
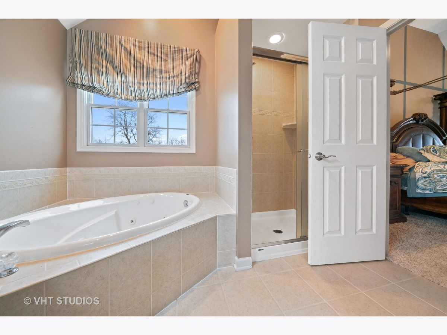
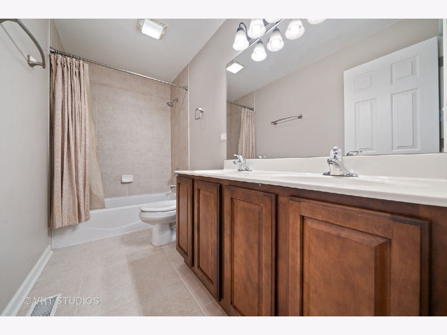
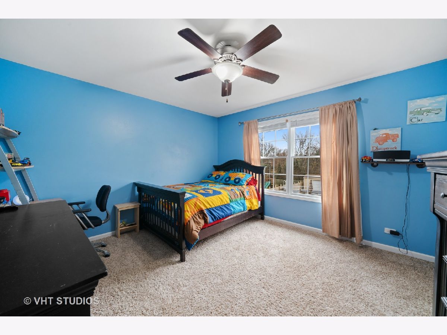
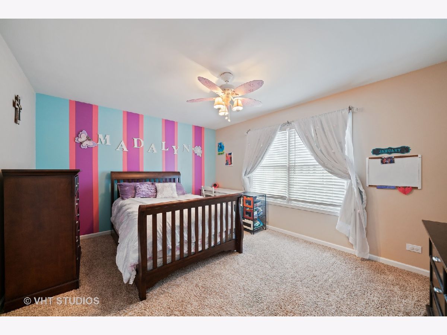
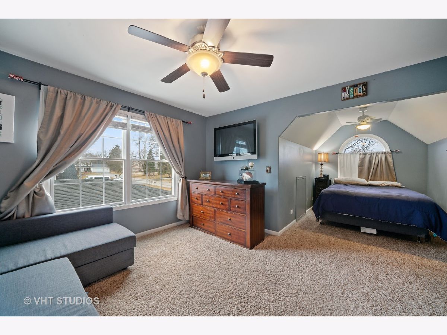
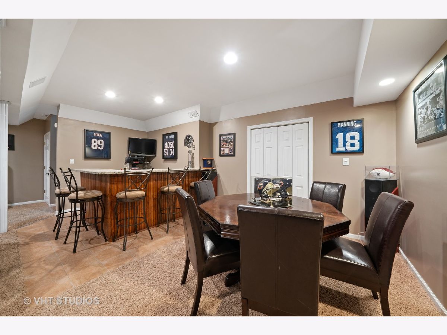
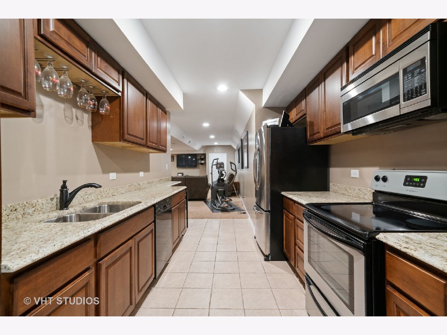
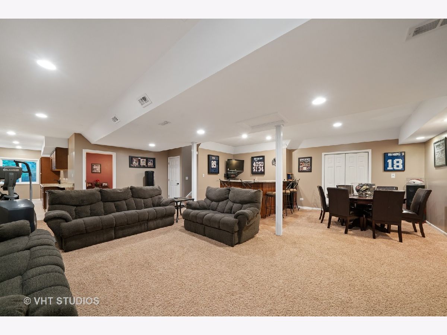
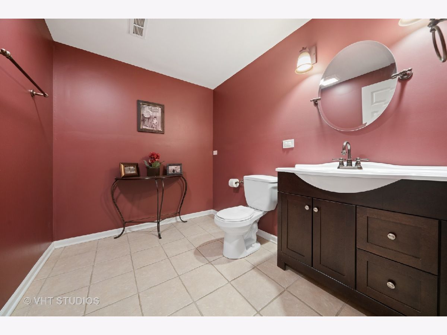
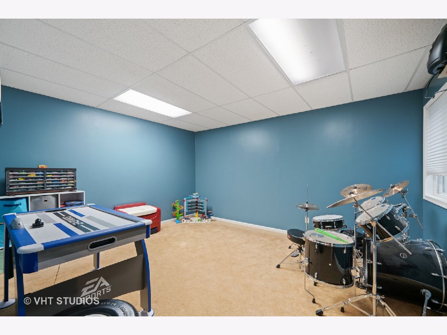
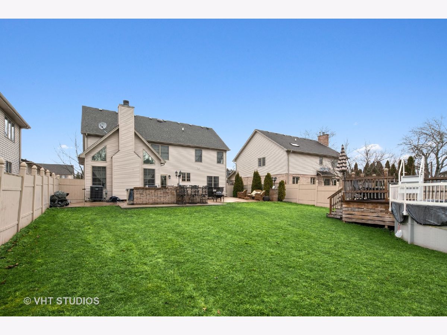
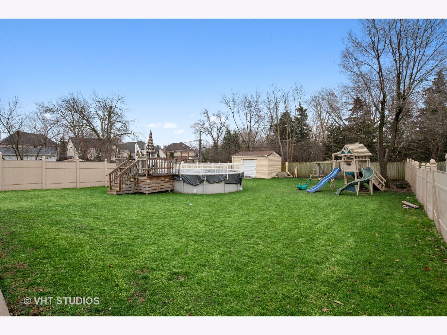
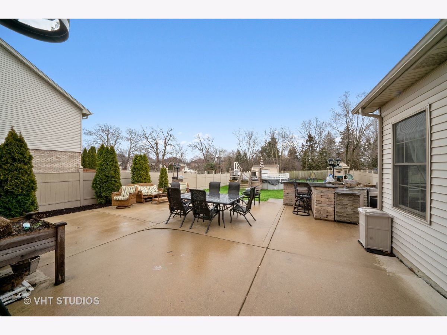
Room Specifics
Total Bedrooms: 4
Bedrooms Above Ground: 4
Bedrooms Below Ground: 0
Dimensions: —
Floor Type: Carpet
Dimensions: —
Floor Type: Carpet
Dimensions: —
Floor Type: Carpet
Full Bathrooms: 4
Bathroom Amenities: Separate Shower,Double Sink,Soaking Tub
Bathroom in Basement: 0
Rooms: Family Room,Foyer,Bonus Room,Kitchen
Basement Description: Finished
Other Specifics
| 2 | |
| Concrete Perimeter | |
| Asphalt | |
| — | |
| — | |
| 60X180 | |
| — | |
| Full | |
| Vaulted/Cathedral Ceilings, Skylight(s), Bar-Dry, Hardwood Floors, Walk-In Closet(s) | |
| Range, Microwave, Dishwasher, Disposal | |
| Not in DB | |
| Park | |
| — | |
| — | |
| — |
Tax History
| Year | Property Taxes |
|---|---|
| 2020 | $10,144 |
Contact Agent
Nearby Similar Homes
Nearby Sold Comparables
Contact Agent
Listing Provided By
Keller Williams Inspire

