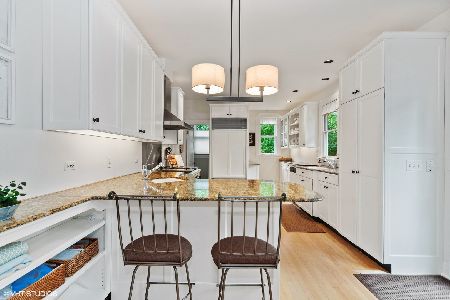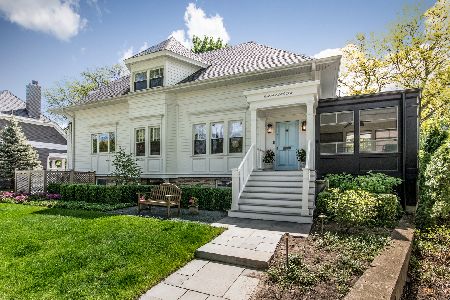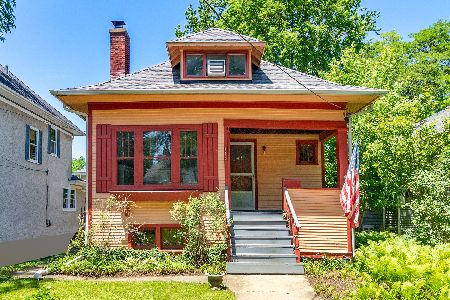425 Lake Avenue, Park Ridge, Illinois 60068
$1,085,000
|
Sold
|
|
| Status: | Closed |
| Sqft: | 3,850 |
| Cost/Sqft: | $303 |
| Beds: | 4 |
| Baths: | 5 |
| Year Built: | 2009 |
| Property Taxes: | $22,500 |
| Days On Market: | 2696 |
| Lot Size: | 0,21 |
Description
Truly one of a kind for Our Town is Exquisitely and Exclusively Built! Dramatically Beautiful and Well Designed Interior. This Home's Placement was planned Perfectly here, at this Most Desirable LOCATION in Up Town Park Ridge...ALL to express Thought, Creativity, Light and Vision. VICTORIAN Theme artistically Balanced with Current Quality and Amenities. Front Parlor boasts a Custom Wood Tray Ceiling, Reserve a Spot at the Hand Crafted Replica of Chicago's RL Bar, Entertain In a Family Rm featuring Multi Layered Ceiling and Custom Cut Stone Fireplace, Have Year Round outdoor Conversations on the Forever Green Patio next to The Chef's Grill Station. As you can imagine, too many features to list so Please see more in Additional Information tab. Now Brilliant Fall Colors and Community Garden right out your Front Door! Click on Virtual 3D Tour.
Property Specifics
| Single Family | |
| — | |
| — | |
| 2009 | |
| Full | |
| — | |
| No | |
| 0.21 |
| Cook | |
| — | |
| 0 / Not Applicable | |
| None | |
| Lake Michigan,Public | |
| Public Sewer, Sewer-Storm | |
| 10071646 | |
| 09352260020000 |
Nearby Schools
| NAME: | DISTRICT: | DISTANCE: | |
|---|---|---|---|
|
Grade School
Theodore Roosevelt Elementary Sc |
64 | — | |
|
Middle School
Lincoln Middle School |
64 | Not in DB | |
|
High School
Maine South High School |
207 | Not in DB | |
Property History
| DATE: | EVENT: | PRICE: | SOURCE: |
|---|---|---|---|
| 25 Jan, 2019 | Sold | $1,085,000 | MRED MLS |
| 25 Nov, 2018 | Under contract | $1,165,000 | MRED MLS |
| 4 Sep, 2018 | Listed for sale | $1,165,000 | MRED MLS |
Room Specifics
Total Bedrooms: 4
Bedrooms Above Ground: 4
Bedrooms Below Ground: 0
Dimensions: —
Floor Type: Hardwood
Dimensions: —
Floor Type: Hardwood
Dimensions: —
Floor Type: Hardwood
Full Bathrooms: 5
Bathroom Amenities: Separate Shower,Steam Shower,Soaking Tub
Bathroom in Basement: 1
Rooms: Study,Exercise Room,Theatre Room,Foyer,Mud Room,Storage
Basement Description: Finished
Other Specifics
| 2 | |
| — | |
| Concrete,Side Drive | |
| Patio, Porch, Storms/Screens, Outdoor Grill, Fire Pit | |
| Irregular Lot,Wooded | |
| 9102 SQ FT | |
| Full,Pull Down Stair | |
| Full | |
| Vaulted/Cathedral Ceilings, Skylight(s), Sauna/Steam Room, Hardwood Floors, First Floor Bedroom, Second Floor Laundry | |
| Range, Dishwasher, High End Refrigerator, Bar Fridge, Disposal | |
| Not in DB | |
| Sidewalks, Street Lights, Street Paved | |
| — | |
| — | |
| Wood Burning, Gas Log, Gas Starter |
Tax History
| Year | Property Taxes |
|---|---|
| 2019 | $22,500 |
Contact Agent
Nearby Similar Homes
Nearby Sold Comparables
Contact Agent
Listing Provided By
Dream Town Realty









