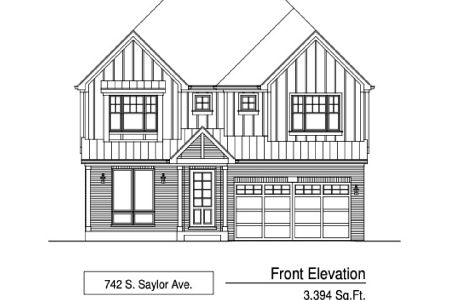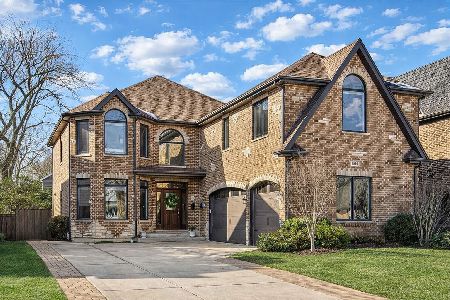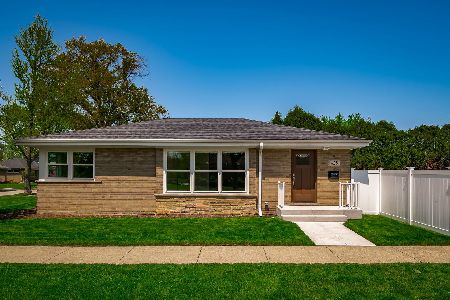425 Madison Street, Elmhurst, Illinois 60126
$357,500
|
Sold
|
|
| Status: | Closed |
| Sqft: | 1,115 |
| Cost/Sqft: | $327 |
| Beds: | 3 |
| Baths: | 2 |
| Year Built: | 1960 |
| Property Taxes: | $6,509 |
| Days On Market: | 2481 |
| Lot Size: | 0,16 |
Description
Incredible opportunity to own in Elmhurst. This charming MacDougall Ranch Style Home on a corner lot is just steps away from Prairie Path, Salt Creek Greenway Trail, and Eldridge Park. Move in ready home with updates that include galley style kitchen with stainless steel high-end appliances, Corian Countertops, 42inch cabinets, refinished Hardwood Floors. Spacious Finished Basement with updated full bathroom, laundry area, and playroom. Nicely landscaped back yard with patio is the perfect place to entertain or sit back and relax. Extra deep 2-car garage with tons of storage space. Award-winning Lincoln Elementary School district!
Property Specifics
| Single Family | |
| — | |
| — | |
| 1960 | |
| Full | |
| — | |
| No | |
| 0.16 |
| Du Page | |
| — | |
| 0 / Not Applicable | |
| None | |
| Lake Michigan,Public | |
| Public Sewer | |
| 10377900 | |
| 0611336012 |
Nearby Schools
| NAME: | DISTRICT: | DISTANCE: | |
|---|---|---|---|
|
Grade School
Lincoln Elementary School |
205 | — | |
|
Middle School
Bryan Middle School |
205 | Not in DB | |
|
High School
York Community High School |
205 | Not in DB | |
Property History
| DATE: | EVENT: | PRICE: | SOURCE: |
|---|---|---|---|
| 23 May, 2011 | Sold | $315,000 | MRED MLS |
| 14 Mar, 2011 | Under contract | $340,000 | MRED MLS |
| 20 Feb, 2011 | Listed for sale | $340,000 | MRED MLS |
| 16 Sep, 2019 | Sold | $357,500 | MRED MLS |
| 28 Jul, 2019 | Under contract | $365,000 | MRED MLS |
| — | Last price change | $374,900 | MRED MLS |
| 16 May, 2019 | Listed for sale | $374,900 | MRED MLS |
| 26 Sep, 2025 | Sold | $625,000 | MRED MLS |
| 5 Sep, 2025 | Under contract | $625,000 | MRED MLS |
| — | Last price change | $639,900 | MRED MLS |
| 7 Jul, 2025 | Listed for sale | $639,900 | MRED MLS |
Room Specifics
Total Bedrooms: 3
Bedrooms Above Ground: 3
Bedrooms Below Ground: 0
Dimensions: —
Floor Type: Hardwood
Dimensions: —
Floor Type: Hardwood
Full Bathrooms: 2
Bathroom Amenities: Whirlpool,Separate Shower,Soaking Tub
Bathroom in Basement: 1
Rooms: Bonus Room,Recreation Room
Basement Description: Partially Finished
Other Specifics
| 2.5 | |
| Concrete Perimeter | |
| Concrete | |
| Patio | |
| — | |
| 6,998 SQFT | |
| Unfinished | |
| — | |
| First Floor Bedroom, First Floor Full Bath | |
| Range, Microwave, Dishwasher, Refrigerator, Washer, Dryer, Disposal, Stainless Steel Appliance(s) | |
| Not in DB | |
| Sidewalks, Street Lights, Street Paved | |
| — | |
| — | |
| Attached Fireplace Doors/Screen |
Tax History
| Year | Property Taxes |
|---|---|
| 2011 | $5,729 |
| 2019 | $6,509 |
| 2025 | $8,326 |
Contact Agent
Nearby Similar Homes
Nearby Sold Comparables
Contact Agent
Listing Provided By
Redfin Corporation











