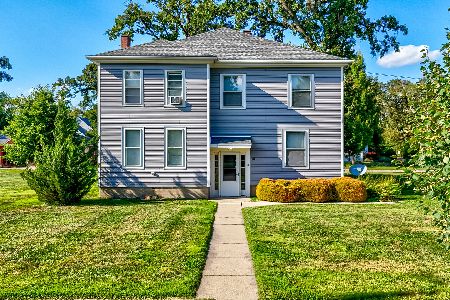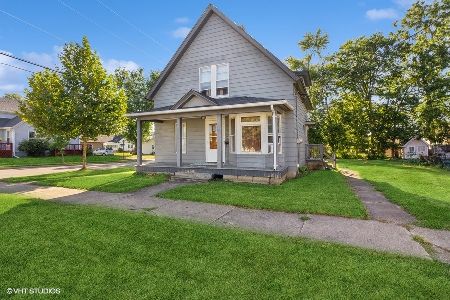425 Marcy Street, Ottawa, Illinois 61350
$130,000
|
Sold
|
|
| Status: | Closed |
| Sqft: | 0 |
| Cost/Sqft: | — |
| Beds: | 3 |
| Baths: | 0 |
| Year Built: | 1925 |
| Property Taxes: | $2,940 |
| Days On Market: | 894 |
| Lot Size: | 0,00 |
Description
Investor's opportunity in this two story corner lot home, with one of the units currently occupied, and a large heated garage on the property, with a second floor. The main floor apartment unit is approximately 1429 square feet and features 9 foot ceilings with 2 bedrooms, hardwood flooring, and access to the basement laundry. Other features include a large living room area, separate dining and two porch accesses to this apartment. Flooring has been refinished, new paint, and kitchen floor redone. The second unit, located on the upper level, is approximately 840 square feet with one bedroom, and is vacant. This apartment features 9 foot ceilings, a mix of hardwood, wood laminate and original wood flooring throughout. This apartment has easy stair access off of the front porch area, and is getting some updates this year. The third unit is accessed by the back staircase and is a studio apartment, at approximately 400 square feet. The upstairs units have access to the basement for laundry, by exterior doors. All units had been occupied for years. The two upstairs units could be combined to have one larger apartment, as a previous door access was covered up. This home is in a great location, with easy and quick access to downtown or head out to Starved Rock as you're less than 10 miles away. Selling as-is. Come check out the potential in this property, and schedule a showing today!
Property Specifics
| Multi-unit | |
| — | |
| — | |
| 1925 | |
| — | |
| — | |
| No | |
| — |
| — | |
| — | |
| — / — | |
| — | |
| — | |
| — | |
| 11851683 | |
| 2214204010 |
Nearby Schools
| NAME: | DISTRICT: | DISTANCE: | |
|---|---|---|---|
|
High School
Ottawa Township High School |
140 | Not in DB | |
Property History
| DATE: | EVENT: | PRICE: | SOURCE: |
|---|---|---|---|
| 12 Nov, 2024 | Sold | $130,000 | MRED MLS |
| 5 Oct, 2024 | Under contract | $152,000 | MRED MLS |
| — | Last price change | $162,000 | MRED MLS |
| 7 Aug, 2023 | Listed for sale | $180,000 | MRED MLS |
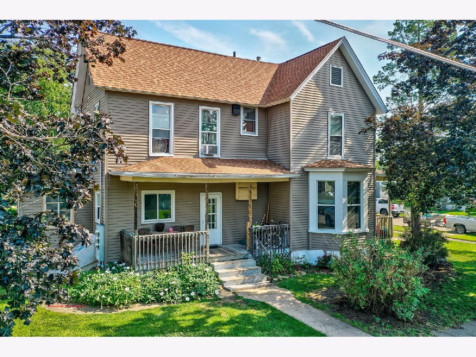
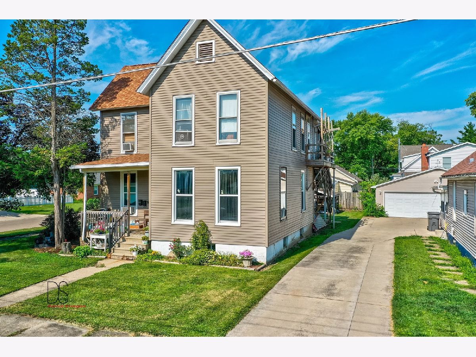
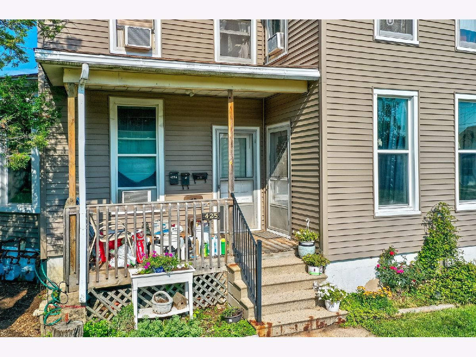
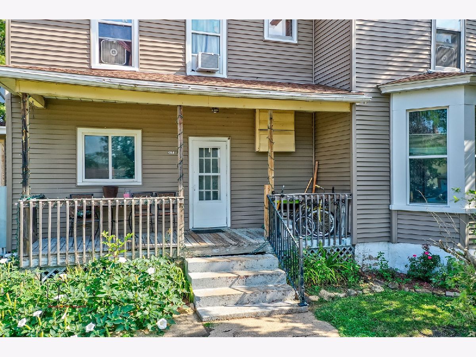
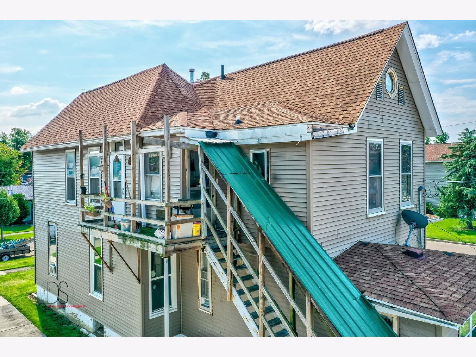
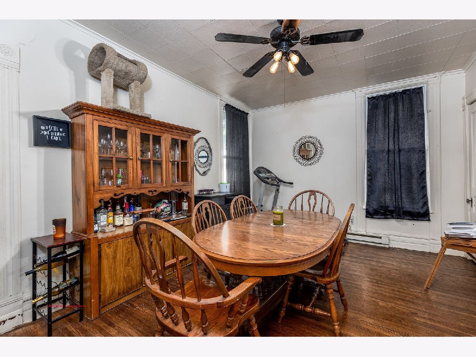
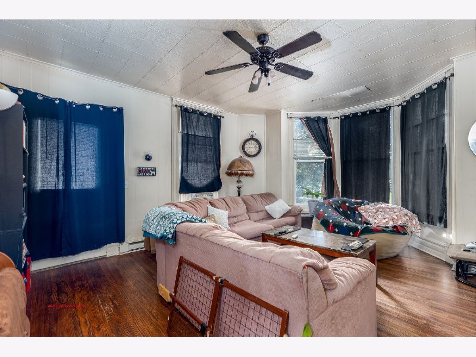
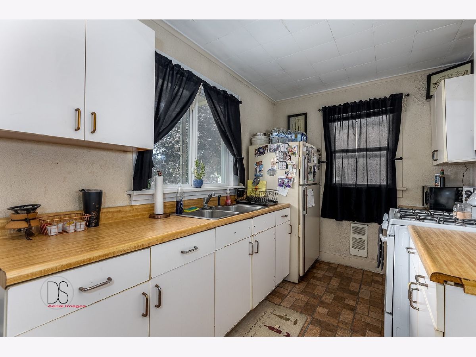
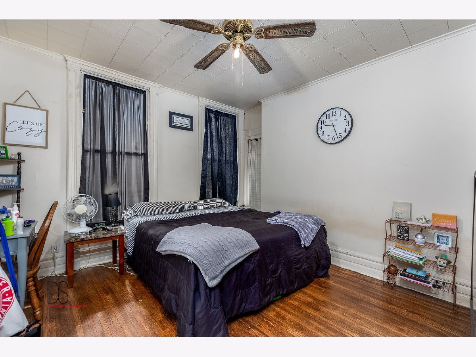
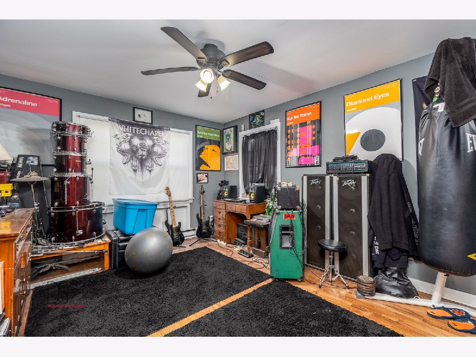
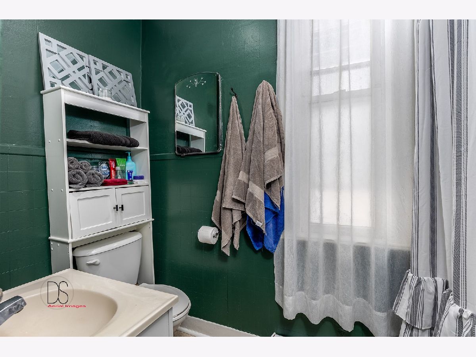
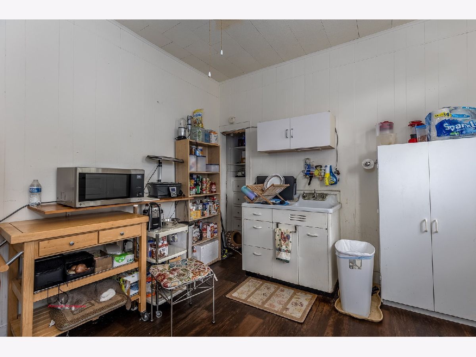
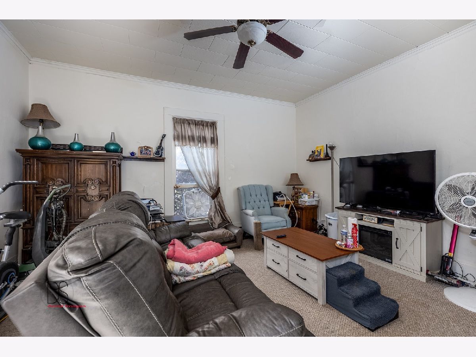
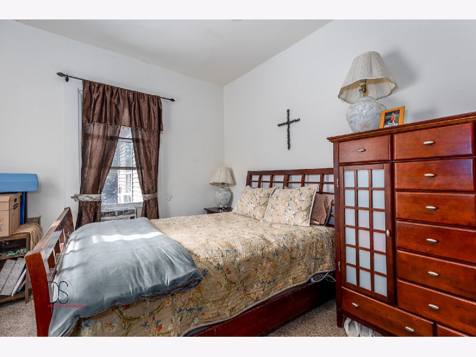
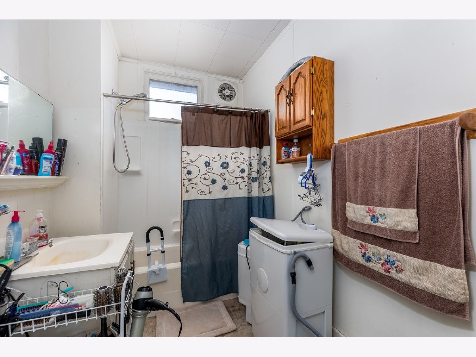
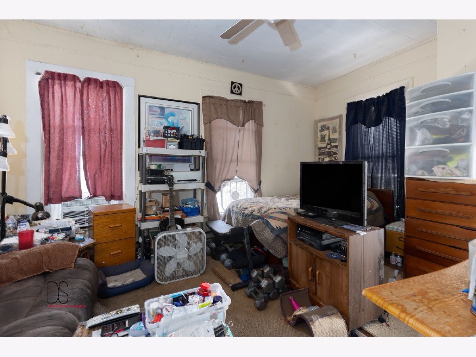
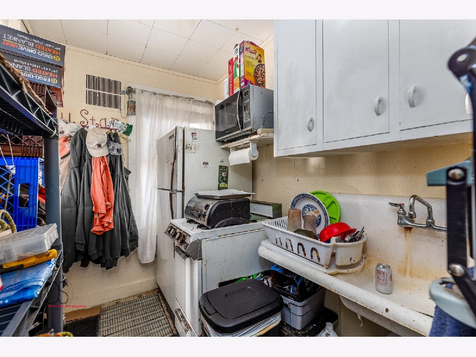
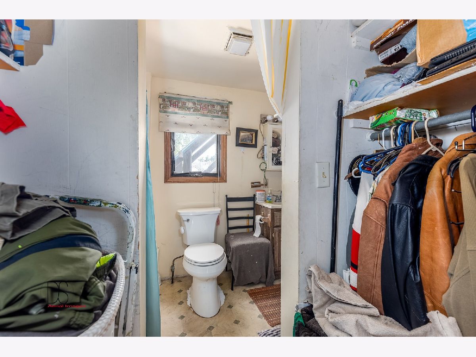
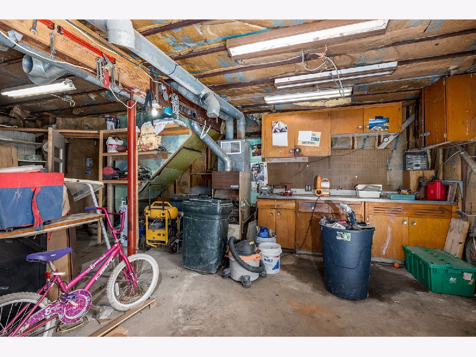
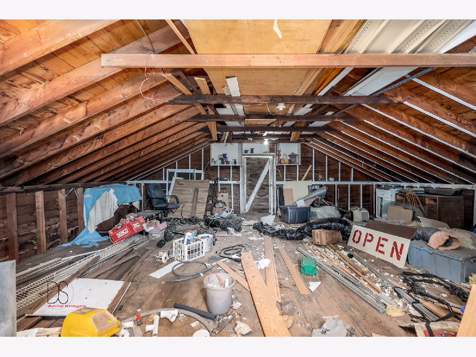
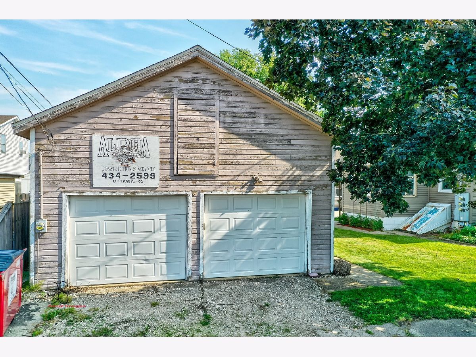
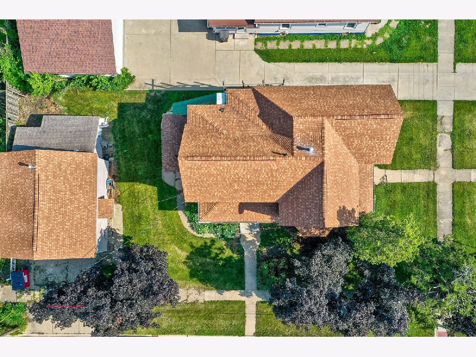
Room Specifics
Total Bedrooms: 3
Bedrooms Above Ground: 3
Bedrooms Below Ground: 0
Dimensions: —
Floor Type: —
Dimensions: —
Floor Type: —
Full Bathrooms: 3
Bathroom Amenities: —
Bathroom in Basement: —
Rooms: —
Basement Description: Unfinished,Stone/Rock
Other Specifics
| 2 | |
| — | |
| — | |
| — | |
| — | |
| 53X120 | |
| — | |
| — | |
| — | |
| — | |
| Not in DB | |
| — | |
| — | |
| — | |
| — |
Tax History
| Year | Property Taxes |
|---|---|
| 2024 | $2,940 |
Contact Agent
Nearby Similar Homes
Nearby Sold Comparables
Contact Agent
Listing Provided By
RE/MAX 1st Choice

