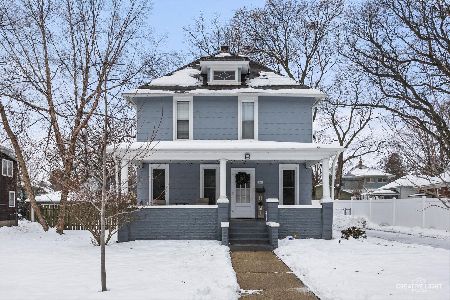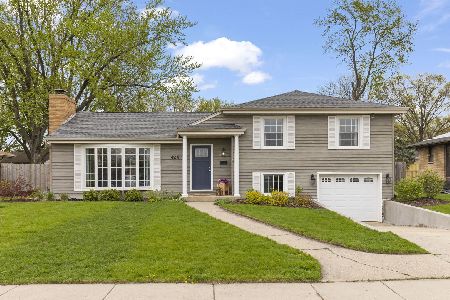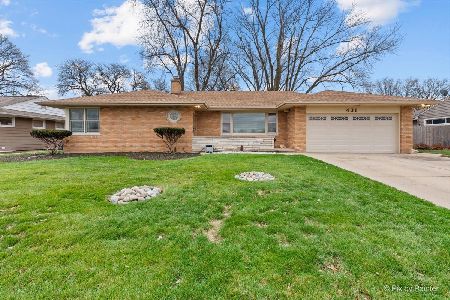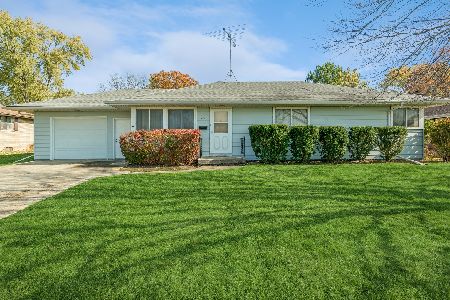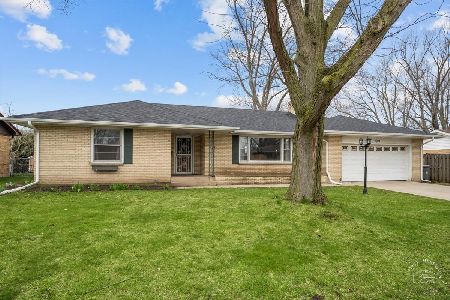425 Melrose Avenue, Elgin, Illinois 60123
$230,000
|
Sold
|
|
| Status: | Closed |
| Sqft: | 1,803 |
| Cost/Sqft: | $130 |
| Beds: | 3 |
| Baths: | 2 |
| Year Built: | 1958 |
| Property Taxes: | $5,292 |
| Days On Market: | 2957 |
| Lot Size: | 0,21 |
Description
Hurry! Pride of ownership with this home! Larger than it looks from the outside! Very open floor plan! Great for entertaining! Spacious front living room with crown molding, extra recessed lighting, bow window and custom built-in wall units surrounding the brick fireplace! Separate dining room with crown molding and wainscoting opens to the kitchen with maple cabinetry, stainless steel appliances, pendant lighting and upgraded countertops! Separate tucked away family room with crown molding and sliding glass doors to the deck! Good size master bedroom with crown molding and decent sized closet! Remodeled upstairs bath with tile flooring and new vanity and countertop! Very functional sized secondary bedrooms! Finished lower level with rec room and den/flex room! Deep fenced lot with pool, shed and custom deck! Roof 2 years old! New A/C and furnace! Newer windows! Close to schools and transportation! A great place to call home!
Property Specifics
| Single Family | |
| — | |
| Quad Level | |
| 1958 | |
| Partial | |
| — | |
| No | |
| 0.21 |
| Kane | |
| Wing Park Manor | |
| 0 / Not Applicable | |
| None | |
| Public | |
| Public Sewer | |
| 09820968 | |
| 0610456004 |
Property History
| DATE: | EVENT: | PRICE: | SOURCE: |
|---|---|---|---|
| 1 Mar, 2018 | Sold | $230,000 | MRED MLS |
| 2 Jan, 2018 | Under contract | $234,900 | MRED MLS |
| 21 Dec, 2017 | Listed for sale | $234,900 | MRED MLS |
| 4 Jun, 2025 | Sold | $385,000 | MRED MLS |
| 5 May, 2025 | Under contract | $365,000 | MRED MLS |
| 1 May, 2025 | Listed for sale | $365,000 | MRED MLS |
Room Specifics
Total Bedrooms: 3
Bedrooms Above Ground: 3
Bedrooms Below Ground: 0
Dimensions: —
Floor Type: Hardwood
Dimensions: —
Floor Type: Hardwood
Full Bathrooms: 2
Bathroom Amenities: —
Bathroom in Basement: 1
Rooms: Den,Recreation Room
Basement Description: Finished,Crawl,Sub-Basement,Exterior Access
Other Specifics
| 1 | |
| Concrete Perimeter | |
| Concrete | |
| Deck, Above Ground Pool, Storms/Screens | |
| Fenced Yard | |
| 86X109X82X111 | |
| Unfinished | |
| None | |
| Hardwood Floors | |
| Range, Microwave, Dishwasher, Refrigerator, Washer, Dryer, Stainless Steel Appliance(s) | |
| Not in DB | |
| Curbs, Sidewalks, Street Lights, Street Paved | |
| — | |
| — | |
| Wood Burning |
Tax History
| Year | Property Taxes |
|---|---|
| 2018 | $5,292 |
| 2025 | $6,721 |
Contact Agent
Nearby Similar Homes
Nearby Sold Comparables
Contact Agent
Listing Provided By
REMAX Horizon





