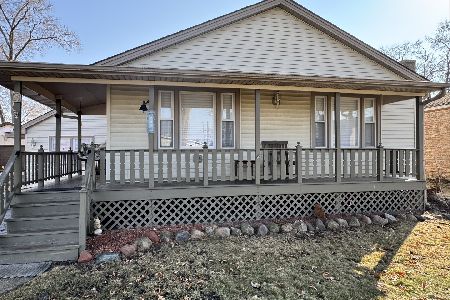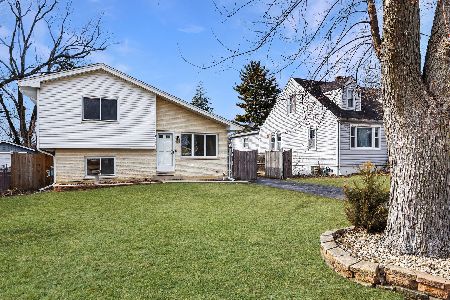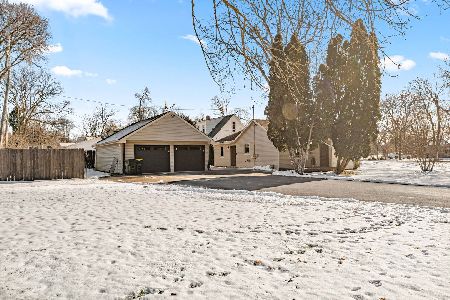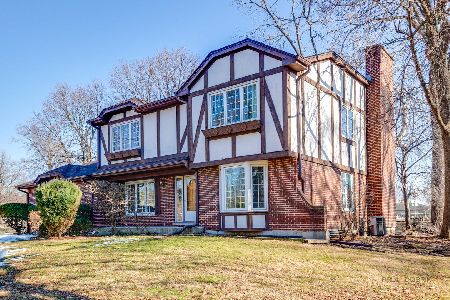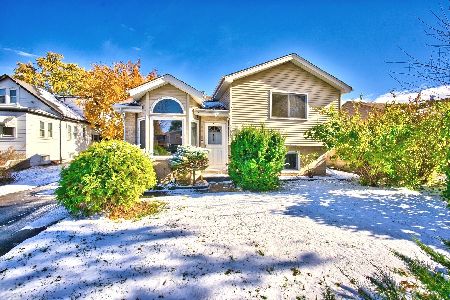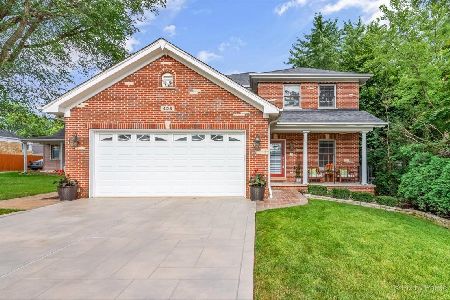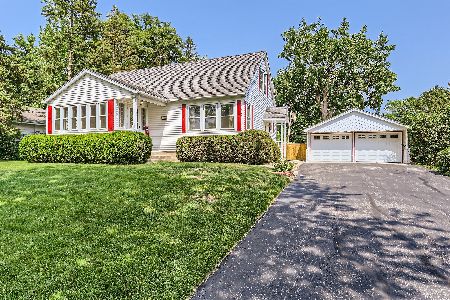425 Oak Avenue, Wood Dale, Illinois 60191
$368,000
|
Sold
|
|
| Status: | Closed |
| Sqft: | 2,537 |
| Cost/Sqft: | $148 |
| Beds: | 4 |
| Baths: | 4 |
| Year Built: | 2002 |
| Property Taxes: | $6,375 |
| Days On Market: | 4198 |
| Lot Size: | 0,00 |
Description
Nothing to do but move right into this stunning 4 bedroom, 3.5 bathroom custom built home. The kitchen features HWD floors, SS appliances, beautiful cabinetry, and granite counters. Every bedroom has a walk-in closet, intercom system and ceiling fan. Additional features include laundry chute, security system, and central vacuum. Office or possible 5th bedroom on the main level. Full finished basement. A perfect A+
Property Specifics
| Single Family | |
| — | |
| Colonial | |
| 2002 | |
| Full | |
| 2 STORY CUSTOM | |
| No | |
| — |
| Du Page | |
| — | |
| 0 / Not Applicable | |
| None | |
| Lake Michigan | |
| Public Sewer, Sewer-Storm | |
| 08716547 | |
| 0310310008 |
Nearby Schools
| NAME: | DISTRICT: | DISTANCE: | |
|---|---|---|---|
|
Grade School
Oakbrook Elementary School |
7 | — | |
|
Middle School
Wood Dale Junior High School |
7 | Not in DB | |
|
High School
Fenton High School |
100 | Not in DB | |
Property History
| DATE: | EVENT: | PRICE: | SOURCE: |
|---|---|---|---|
| 11 May, 2015 | Sold | $368,000 | MRED MLS |
| 19 Mar, 2015 | Under contract | $374,900 | MRED MLS |
| — | Last price change | $399,900 | MRED MLS |
| 2 Sep, 2014 | Listed for sale | $399,900 | MRED MLS |
| 15 Jul, 2022 | Sold | $600,000 | MRED MLS |
| 14 Jun, 2022 | Under contract | $600,000 | MRED MLS |
| 7 Apr, 2022 | Listed for sale | $600,000 | MRED MLS |
| 29 May, 2024 | Sold | $625,000 | MRED MLS |
| 7 May, 2024 | Under contract | $635,000 | MRED MLS |
| — | Last price change | $650,000 | MRED MLS |
| 31 Mar, 2024 | Listed for sale | $650,000 | MRED MLS |
Room Specifics
Total Bedrooms: 4
Bedrooms Above Ground: 4
Bedrooms Below Ground: 0
Dimensions: —
Floor Type: Carpet
Dimensions: —
Floor Type: Carpet
Dimensions: —
Floor Type: Carpet
Full Bathrooms: 4
Bathroom Amenities: Whirlpool,Separate Shower,Double Sink
Bathroom in Basement: 1
Rooms: Bonus Room,Den,Office,Play Room
Basement Description: Finished
Other Specifics
| 2 | |
| Concrete Perimeter | |
| Concrete | |
| Deck | |
| Fenced Yard | |
| 50X157 | |
| Unfinished | |
| Full | |
| Skylight(s), First Floor Bedroom | |
| Range, Microwave, Dishwasher, Refrigerator, Washer, Dryer, Disposal | |
| Not in DB | |
| Street Lights, Street Paved | |
| — | |
| — | |
| Wood Burning, Gas Log, Gas Starter |
Tax History
| Year | Property Taxes |
|---|---|
| 2015 | $6,375 |
| 2022 | $7,003 |
| 2024 | $7,896 |
Contact Agent
Nearby Similar Homes
Nearby Sold Comparables
Contact Agent
Listing Provided By
RE/MAX At Home

