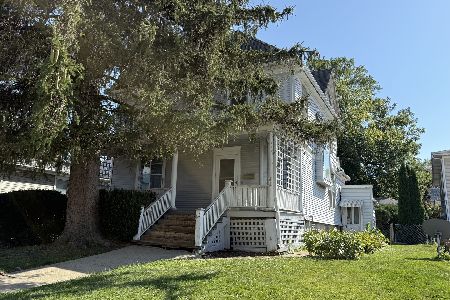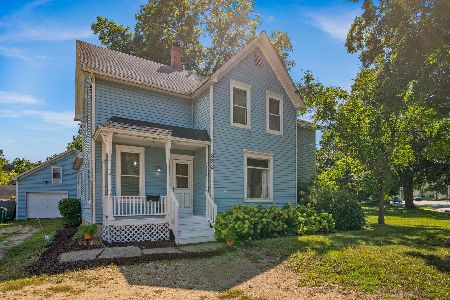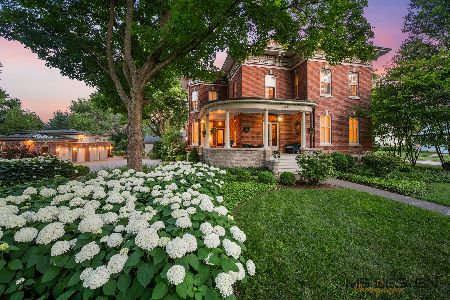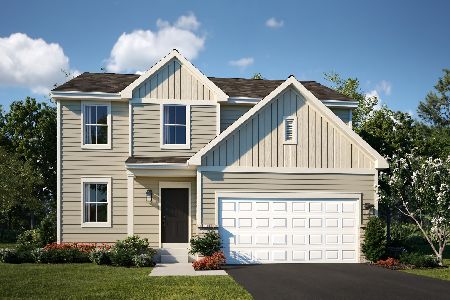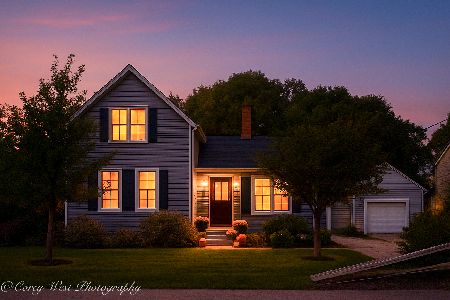425 Ottawa Street, Sycamore, Illinois 60178
$128,000
|
Sold
|
|
| Status: | Closed |
| Sqft: | 1,500 |
| Cost/Sqft: | $90 |
| Beds: | 3 |
| Baths: | 2 |
| Year Built: | — |
| Property Taxes: | $3,093 |
| Days On Market: | 3862 |
| Lot Size: | 0,14 |
Description
Beautiful home with large eat in kitchen. Both living room and dining rooms on the first floor. Home has first floor master (and a large bath off of the bedroom with a big shower) and laundry-- Second floor has one larger bedroom, a smaller bedroom and a second bath with both a tub and a shower--tandem garage with workshop space in the back. Inviting back yard w/patio & professional landscaping! Walk to downtown!
Property Specifics
| Single Family | |
| — | |
| — | |
| — | |
| Full | |
| — | |
| No | |
| 0.14 |
| De Kalb | |
| — | |
| 0 / Not Applicable | |
| None | |
| Public | |
| Public Sewer | |
| 08957047 | |
| 0632332009 |
Property History
| DATE: | EVENT: | PRICE: | SOURCE: |
|---|---|---|---|
| 4 Sep, 2015 | Sold | $128,000 | MRED MLS |
| 25 Aug, 2015 | Under contract | $134,900 | MRED MLS |
| — | Last price change | $138,900 | MRED MLS |
| 17 Jun, 2015 | Listed for sale | $138,900 | MRED MLS |
Room Specifics
Total Bedrooms: 3
Bedrooms Above Ground: 3
Bedrooms Below Ground: 0
Dimensions: —
Floor Type: Carpet
Dimensions: —
Floor Type: Carpet
Full Bathrooms: 2
Bathroom Amenities: —
Bathroom in Basement: 0
Rooms: No additional rooms
Basement Description: Cellar
Other Specifics
| 2 | |
| — | |
| — | |
| Patio, Porch, Storms/Screens | |
| — | |
| 52X114 | |
| — | |
| Full | |
| Hardwood Floors, First Floor Bedroom, First Floor Laundry, First Floor Full Bath | |
| Range, Microwave, Dishwasher, Refrigerator, Washer, Dryer, Disposal | |
| Not in DB | |
| Sidewalks, Street Lights, Street Paved | |
| — | |
| — | |
| Electric |
Tax History
| Year | Property Taxes |
|---|---|
| 2015 | $3,093 |
Contact Agent
Nearby Similar Homes
Nearby Sold Comparables
Contact Agent
Listing Provided By
Coldwell Banker The Real Estate Group

