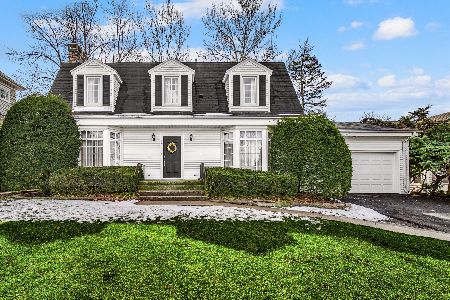425 Ridge Avenue, Clarendon Hills, Illinois 60514
$1,430,000
|
Sold
|
|
| Status: | Closed |
| Sqft: | 3,565 |
| Cost/Sqft: | $420 |
| Beds: | 4 |
| Baths: | 5 |
| Year Built: | 2016 |
| Property Taxes: | $23,084 |
| Days On Market: | 2020 |
| Lot Size: | 0,23 |
Description
Extraordinary. Experience an extremely high level of design, but in that quiet elegant understated way. Quality beyond compare... attention to every detail, every nuance. From the moment you arrive at this amazing custom home on highly desirable Ridge Avenue, you know you have found the gem of the Village. A welcoming bluestone front porch beckons one to enter thru the solid front door with glistening beveled glass. Enter this amazing home to be utterly surprised. Classically Transitional in design, a serene color pallet throughout. Stunning and extremely elegant in its utter simplicity. Light filled rooms, open and extremely gracious floor plan await. Generous formal spaces, a private study boasts surprises... custom cabinetry for computer usage, storage and very private. Exactly what an executive needs - especially now. The kitchen - abundant white cabinetry, superb design and "work-ability". Situated for a gourmet cook, perfect for entertaining. Architecturally detailed hand-hewn wood beams highlight the exceptional ceiling heights throughout the 1st floor. Informal eating area with views of the marvelous bluestone covered porch and wonderful private back yard. Remarkable family room with unique stone fireplace and one of the most open-concept layouts in Clarendon Hills. The master suite is spacious and of the right proportions including 2 large walk-in closets with custom organizers and a luxurious truly spa-like bath with soaking tub and oversized shower. The second floor is designed with two wings, the first has the master suite and laundry room and the other has 3 additional bedrooms. A place for everyone, very well thought out and livable. The lower level continues the serene theme of this charismatic home. One will find a private 5th bedroom with loads of natural light streaming in through the deep window wells and oversized windows. Exercise room with rubber flooring, a rec room that is ready for all types of fun and 4th full bath - it's just perfect for long term visitors or family. The covered bluestone terrace for those delightful warm summer evenings when you can't bear to go inside overlooks the private and spacious back yard. The home is grand, and livable. Elegant, but ever so inviting. Perfect for family living in what has been described as one of the most livable communities in the US.
Property Specifics
| Single Family | |
| — | |
| Traditional | |
| 2016 | |
| Full | |
| — | |
| No | |
| 0.23 |
| Du Page | |
| — | |
| — / Not Applicable | |
| None | |
| Lake Michigan,Public | |
| Public Sewer | |
| 10777624 | |
| 0910403010 |
Nearby Schools
| NAME: | DISTRICT: | DISTANCE: | |
|---|---|---|---|
|
Grade School
Walker Elementary School |
181 | — | |
|
Middle School
Clarendon Hills Middle School |
181 | Not in DB | |
|
High School
Hinsdale Central High School |
86 | Not in DB | |
Property History
| DATE: | EVENT: | PRICE: | SOURCE: |
|---|---|---|---|
| 1 Oct, 2015 | Sold | $460,000 | MRED MLS |
| 17 Jun, 2015 | Under contract | $469,900 | MRED MLS |
| 15 Jun, 2015 | Listed for sale | $469,900 | MRED MLS |
| 14 Sep, 2020 | Sold | $1,430,000 | MRED MLS |
| 15 Jul, 2020 | Under contract | $1,499,000 | MRED MLS |
| 10 Jul, 2020 | Listed for sale | $1,499,000 | MRED MLS |
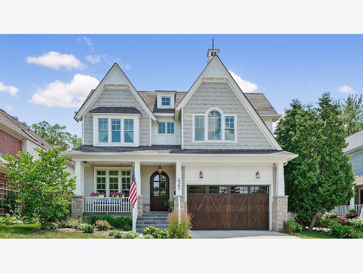
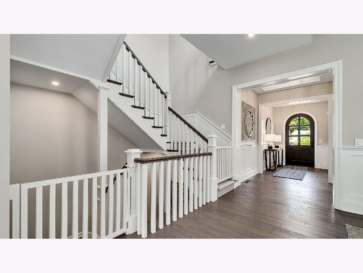
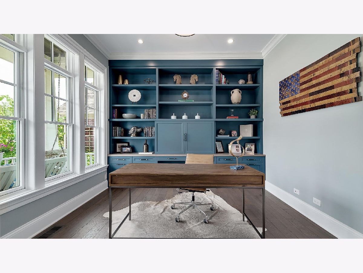
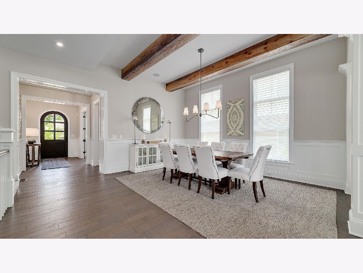
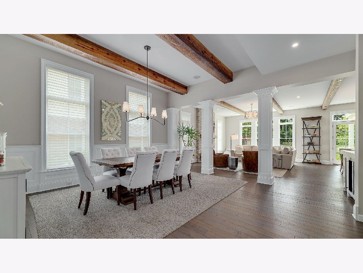
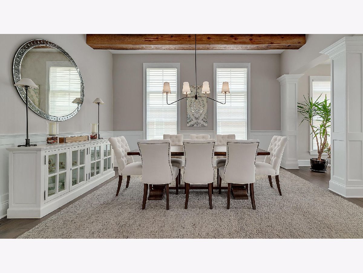
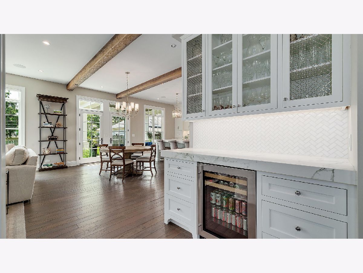
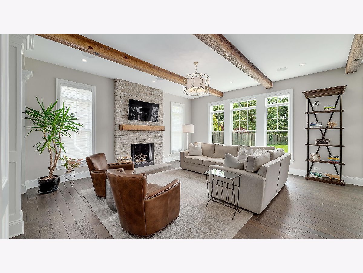
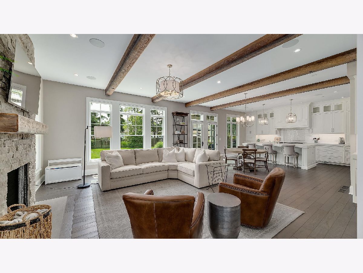
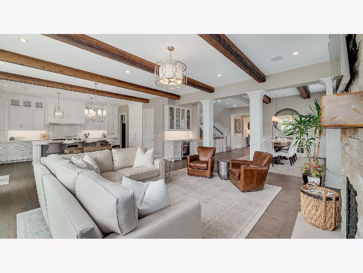
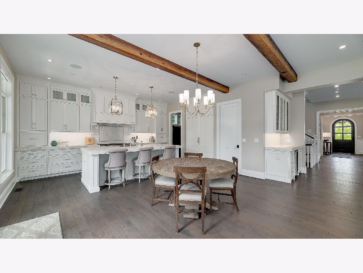
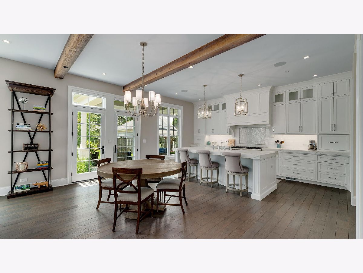
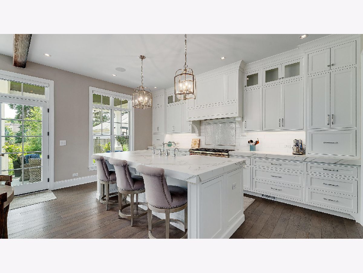
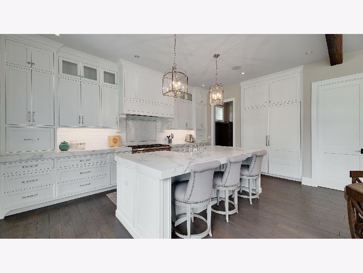
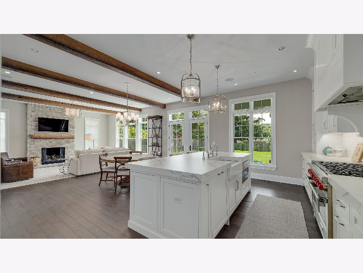
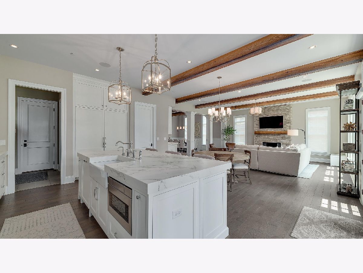
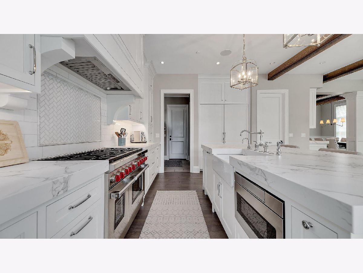
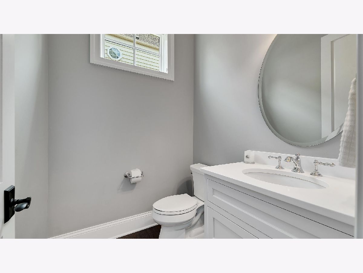
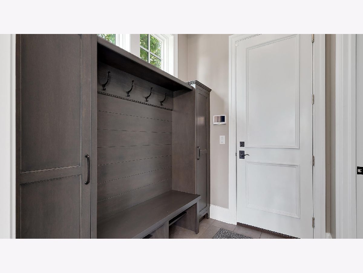
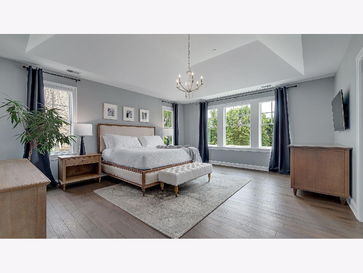
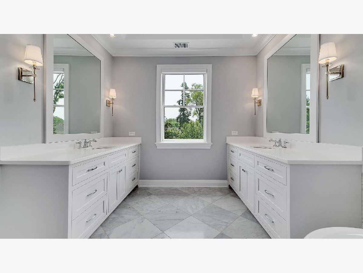
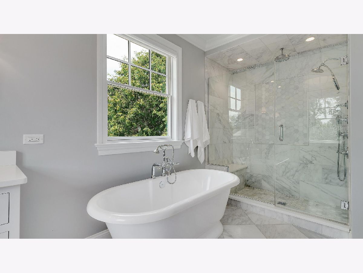
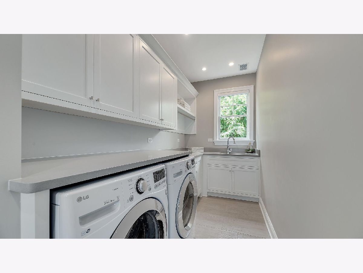
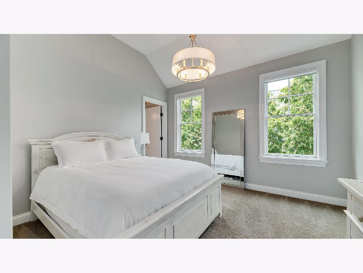
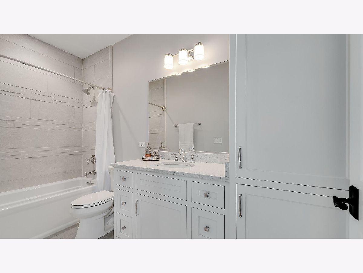
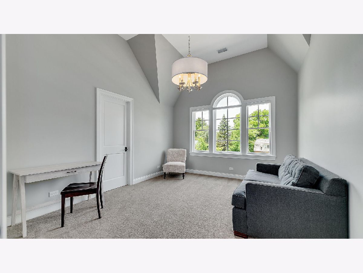
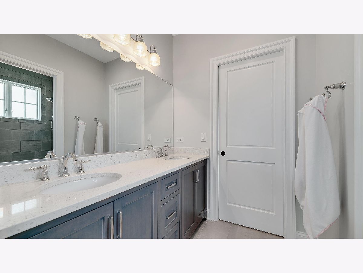
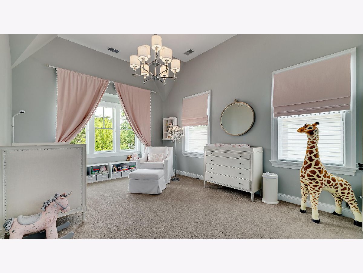
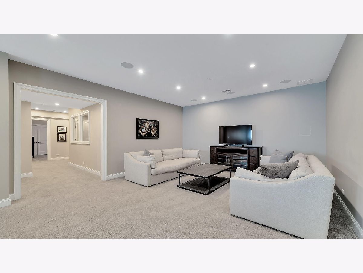
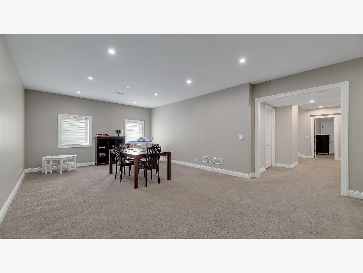
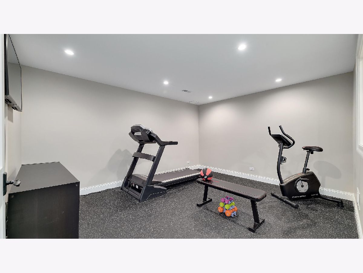
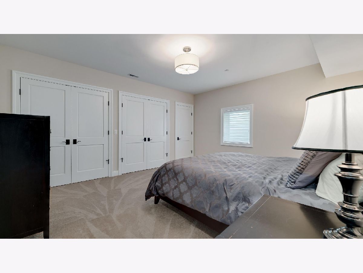
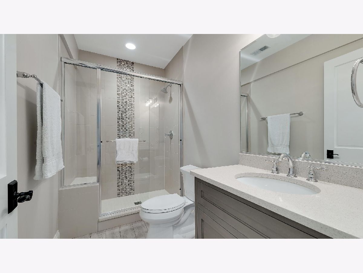
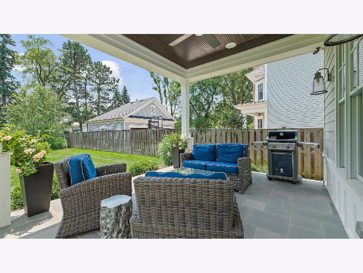
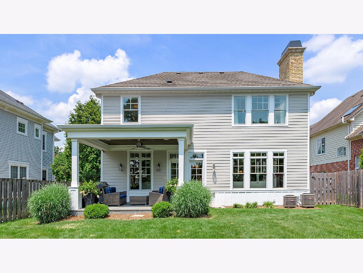
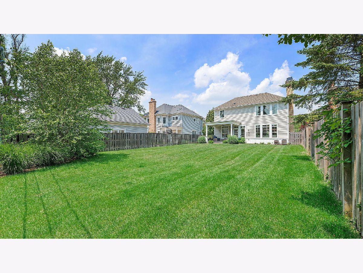
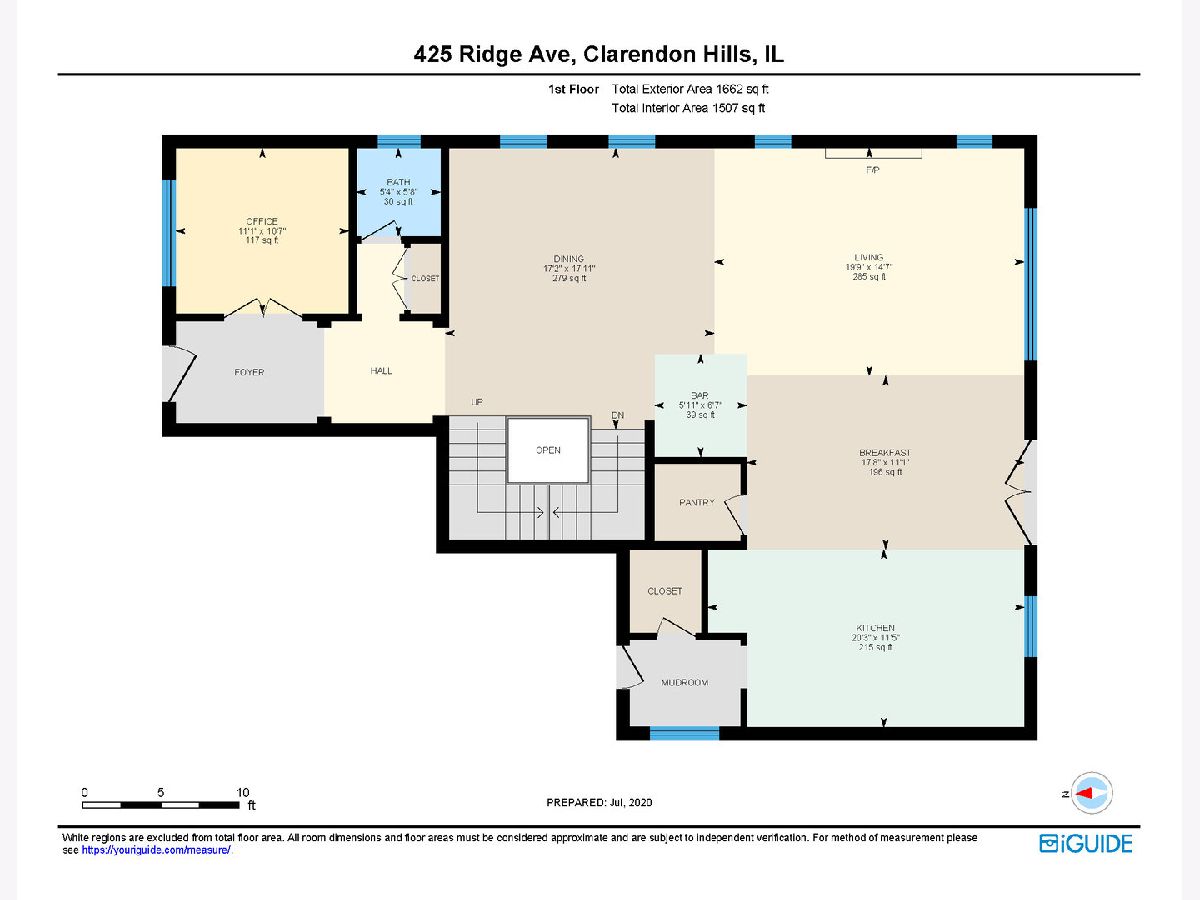
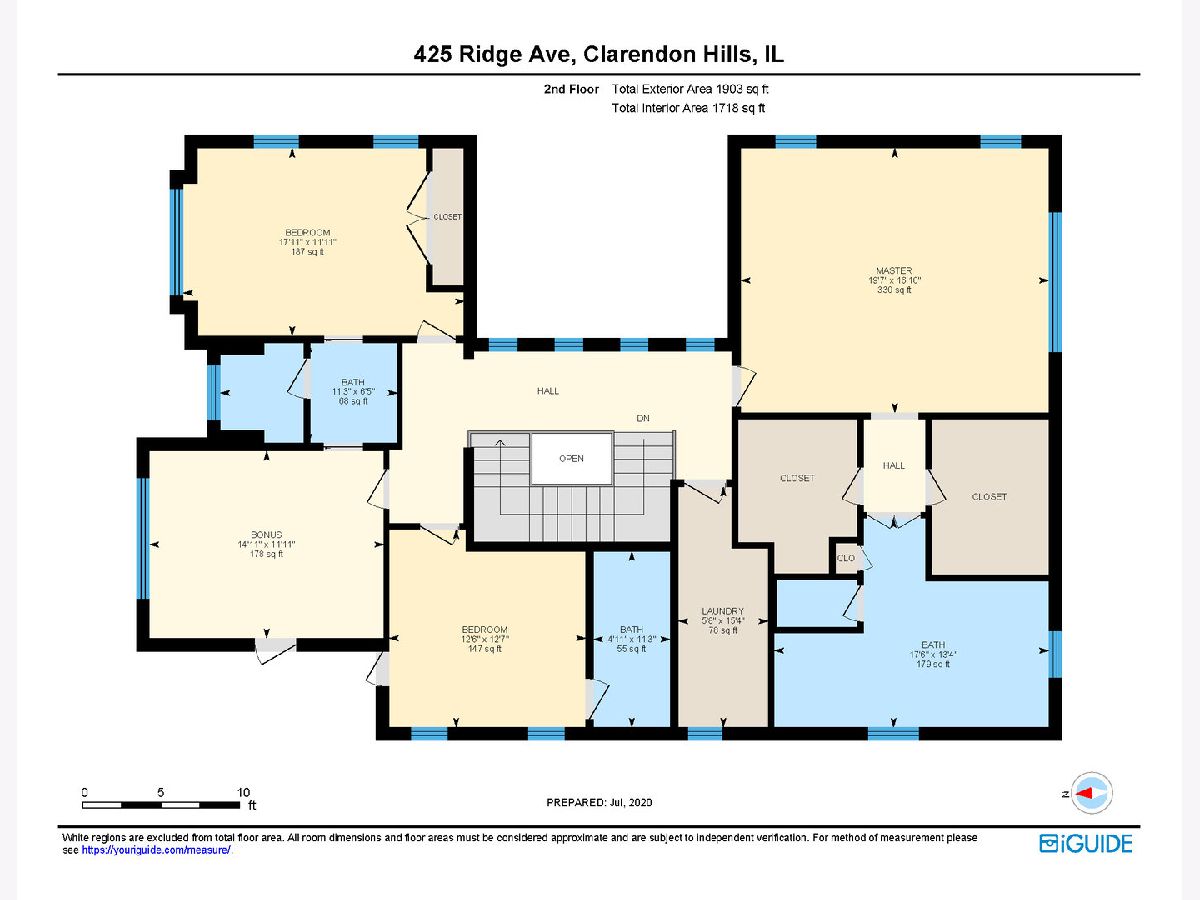
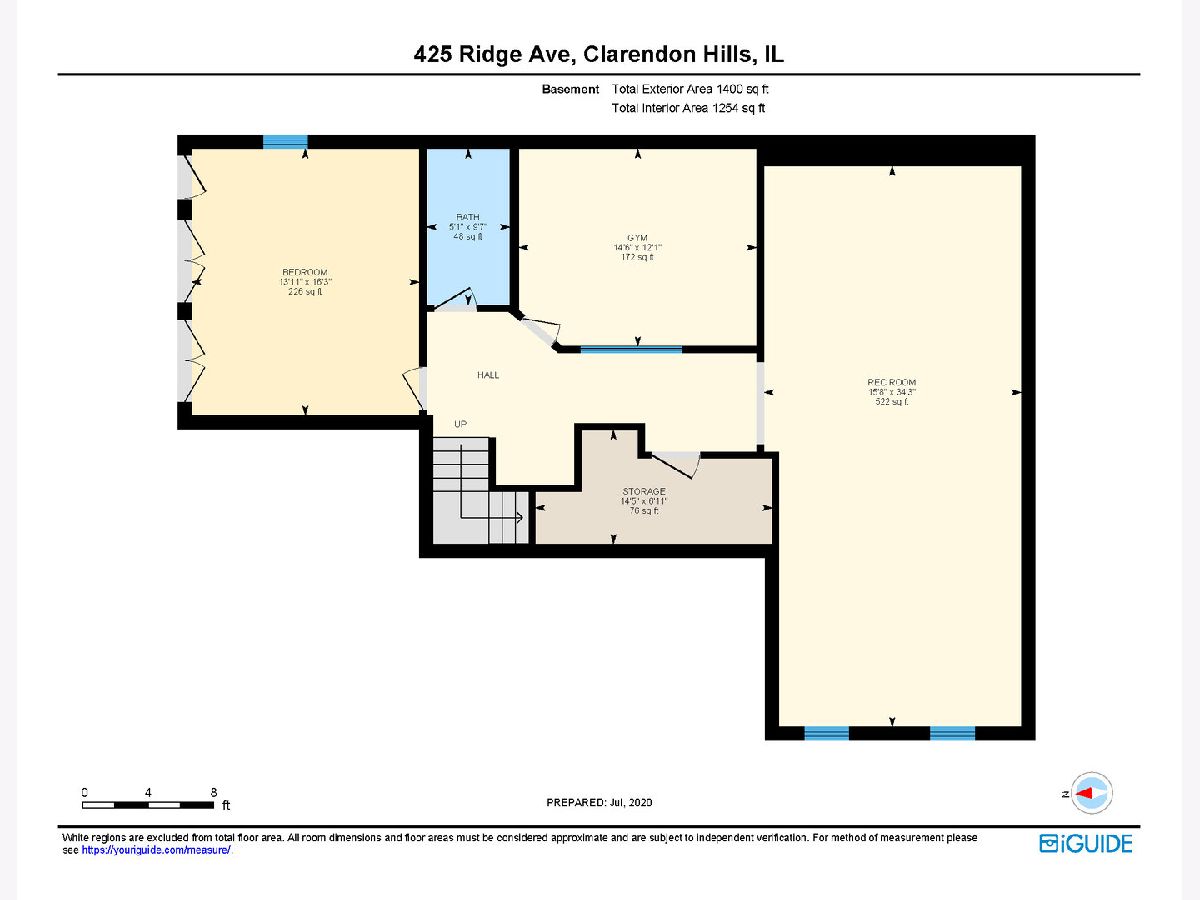
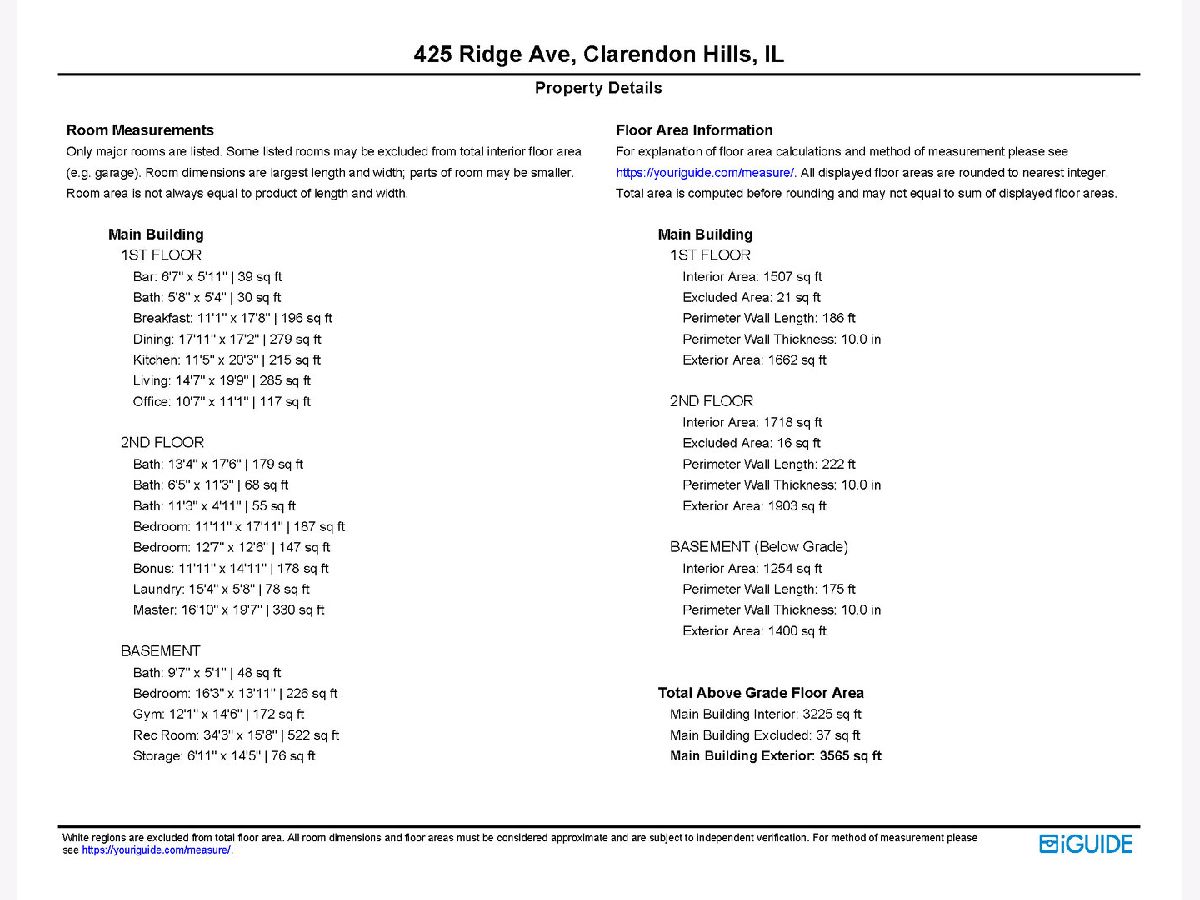
Room Specifics
Total Bedrooms: 5
Bedrooms Above Ground: 4
Bedrooms Below Ground: 1
Dimensions: —
Floor Type: Carpet
Dimensions: —
Floor Type: Carpet
Dimensions: —
Floor Type: Carpet
Dimensions: —
Floor Type: —
Full Bathrooms: 5
Bathroom Amenities: Separate Shower,Double Sink,Full Body Spray Shower,Soaking Tub
Bathroom in Basement: 1
Rooms: Bedroom 5,Breakfast Room,Office,Recreation Room,Exercise Room
Basement Description: Finished
Other Specifics
| 2 | |
| Concrete Perimeter | |
| Concrete | |
| Patio, Porch, Storms/Screens | |
| Fenced Yard,Landscaped | |
| 50X200 | |
| — | |
| Full | |
| Vaulted/Cathedral Ceilings, Bar-Dry, Hardwood Floors, Heated Floors, Second Floor Laundry, Walk-In Closet(s) | |
| Range, Microwave, Dishwasher, High End Refrigerator, Bar Fridge, Freezer, Washer, Dryer, Stainless Steel Appliance(s), Wine Refrigerator, Range Hood | |
| Not in DB | |
| Park, Pool, Tennis Court(s), Water Rights, Curbs, Street Lights, Street Paved | |
| — | |
| — | |
| Gas Log, Gas Starter |
Tax History
| Year | Property Taxes |
|---|---|
| 2015 | $7,301 |
| 2020 | $23,084 |
Contact Agent
Nearby Similar Homes
Nearby Sold Comparables
Contact Agent
Listing Provided By
@properties








