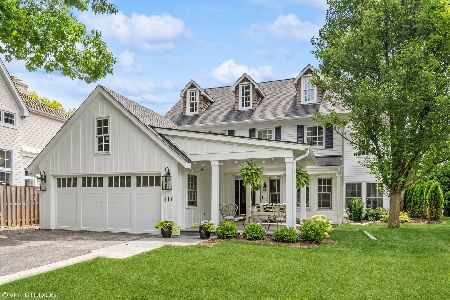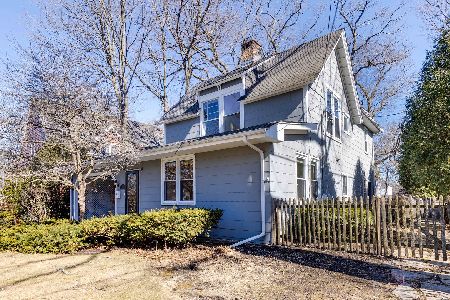425 Scranton Avenue, Lake Bluff, Illinois 60044
$2,175,000
|
Sold
|
|
| Status: | Closed |
| Sqft: | 5,956 |
| Cost/Sqft: | $399 |
| Beds: | 4 |
| Baths: | 5 |
| Year Built: | 2014 |
| Property Taxes: | $31,035 |
| Days On Market: | 1940 |
| Lot Size: | 0,32 |
Description
Truly one of a kind, a piece of art in and of itself. This is a property that you just can't stop thinking about once you have seen it! Thoughtfully designed and manifested for today's lifestyle like no other. Every room is a dream come true and something you may have only seen in the pages of Architectural Digest. The exterior architecture is alluring, playful and epitomizes the unique style and vibe of East Lake Bluff or maybe a home you would see in East Hampton. Ideally located halfway between the beach and town, you can't get much better AND it is one of the larger lots you can get in the "village "of Lake Bluff . The design for the home was inspired with the notion of a beautiful pool with views of it enjoyed from almost every room. The walkway to the front door is a lovely crushed bluestone and an inviting porch welcomes you. Once inside, your jaw will drop and your eyes don't know where to go next... is it to the handsome stone fireplace, the incredible white kitchen with Carrera marble counters and dazzling light fixtures, or is it the floor to ceiling doors that invite you into the private backyard with blue reflections of the pool and attractive patio....or all of it. The first floor has an open kitchen/living/dining area that is great for every day living and entertaining. Beyond that grand room, is a family Room or great home office, and the primary bedroom. The primary bedroom suite has a beautiful spa like bath, 2 closets, and bedroom with cathedral ceiling, French doors to the backyard and striking fireplace. It is like being on vacation in a five star resort. On the other side of the great room beyond the kitchen, you'll find a walk-in, very large shower, for those coming from a dip in the pool, or pets with lovely powder room one of 2 on the first floor. There is an attractive storage area across from the laundry which was designed to function also as a beverage or food station for large gatherings. The second floor features 3 bedrooms and gorgeous bath room and 3 balconies to enjoy a quiet afternoon of reading or working from home. The basement will blow your mind.. There is a bunk room with 4 beds for those sleepover occasions and a space to hit the hockey puck or hone other sport skills. The rest of the basement was designed as a high end speak easy with cozy booths for gatherings and a large recreation area with large screen projection tv and attractive stone fireplace. The bar area has really unbelievably gorgeous cabinets, countertops, ice maker, wine cooler, dishwasher and walk in storage. There is also a large storage area and powder room. This is a house really have to see to appreciate all the incredible features and its one you'll never forget. ALSO AVAILABLE FOR RENT.
Property Specifics
| Single Family | |
| — | |
| Farmhouse | |
| 2014 | |
| Full | |
| — | |
| No | |
| 0.32 |
| Lake | |
| — | |
| — / Not Applicable | |
| None | |
| Public | |
| Public Sewer | |
| 10889031 | |
| 12212130100000 |
Nearby Schools
| NAME: | DISTRICT: | DISTANCE: | |
|---|---|---|---|
|
Grade School
Lake Bluff Elementary School |
65 | — | |
|
Middle School
Lake Bluff Middle School |
65 | Not in DB | |
|
High School
Lake Forest High School |
115 | Not in DB | |
Property History
| DATE: | EVENT: | PRICE: | SOURCE: |
|---|---|---|---|
| 16 Nov, 2020 | Sold | $2,175,000 | MRED MLS |
| 11 Oct, 2020 | Under contract | $2,375,000 | MRED MLS |
| 5 Oct, 2020 | Listed for sale | $2,375,000 | MRED MLS |
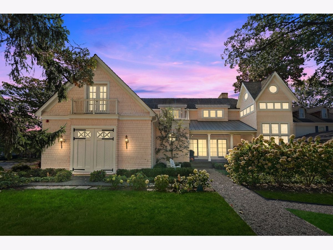
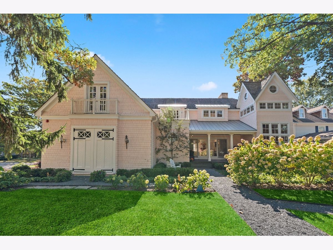
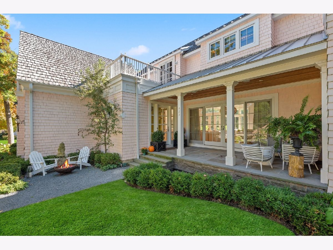
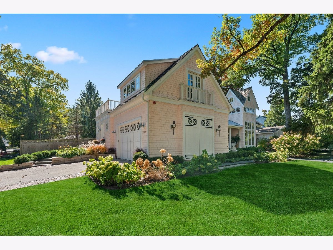
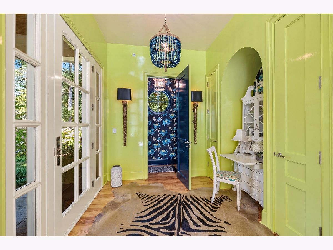
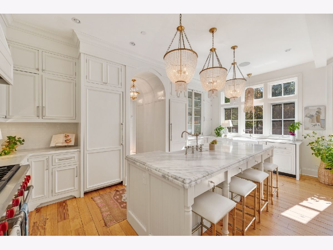
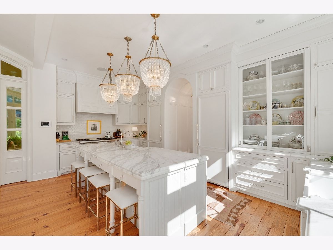
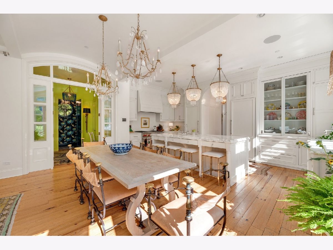
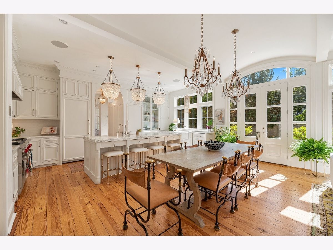
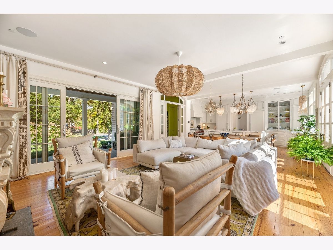
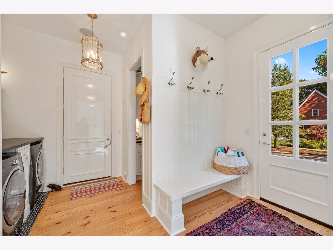
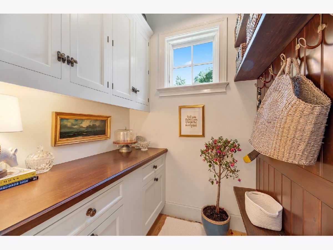
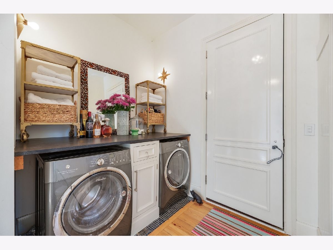
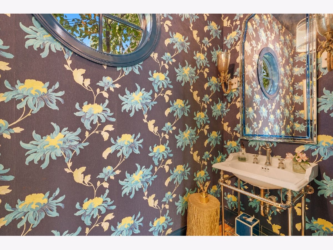
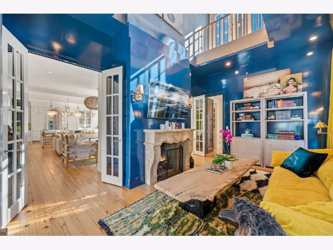
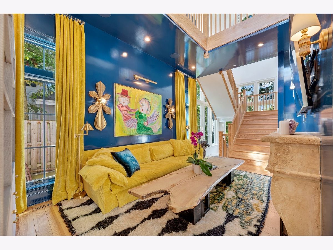
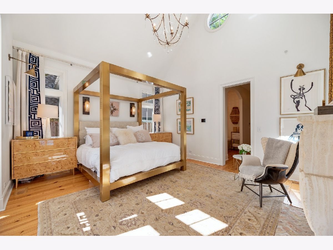
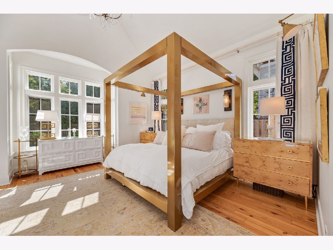
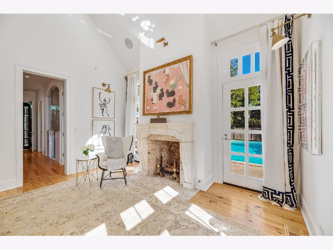
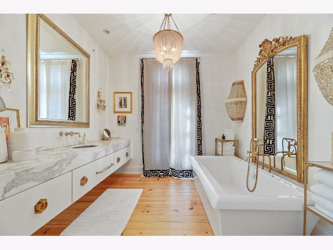
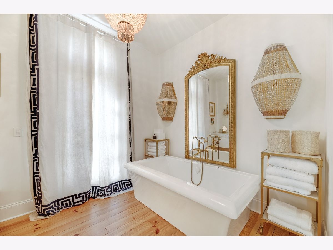
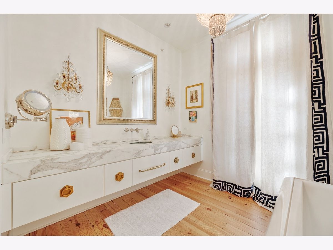
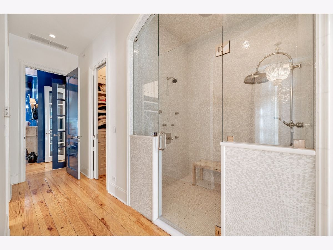
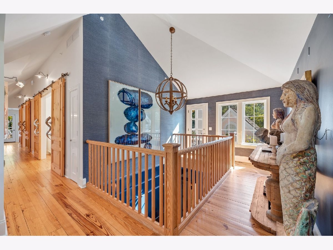
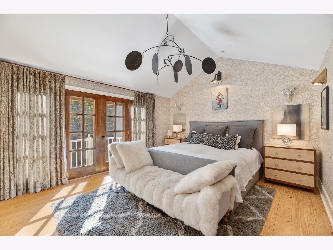
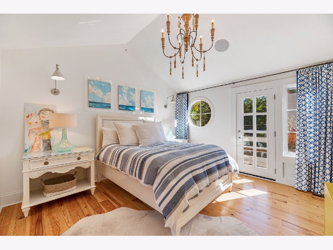
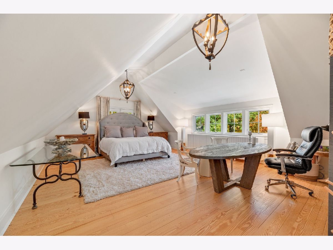
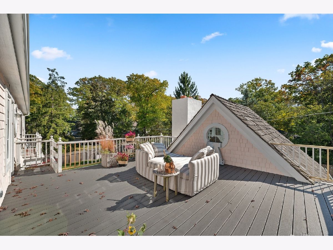
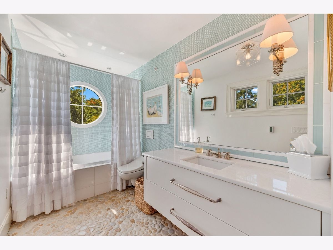
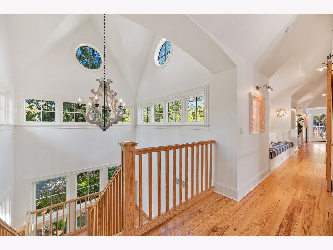
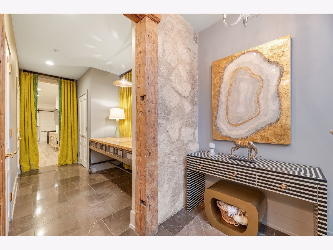
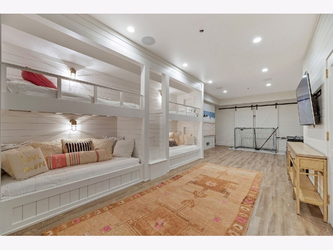
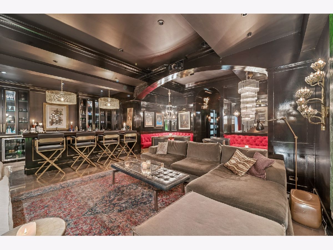
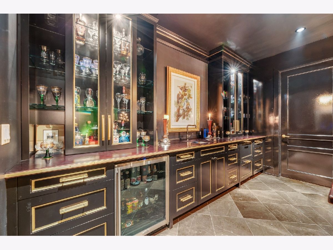
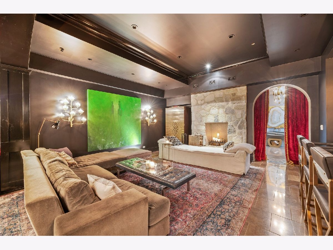
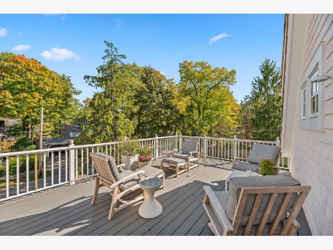
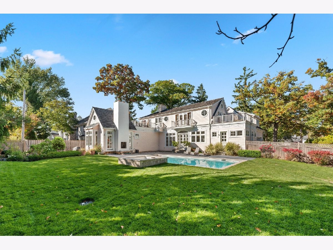
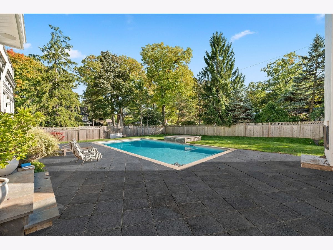
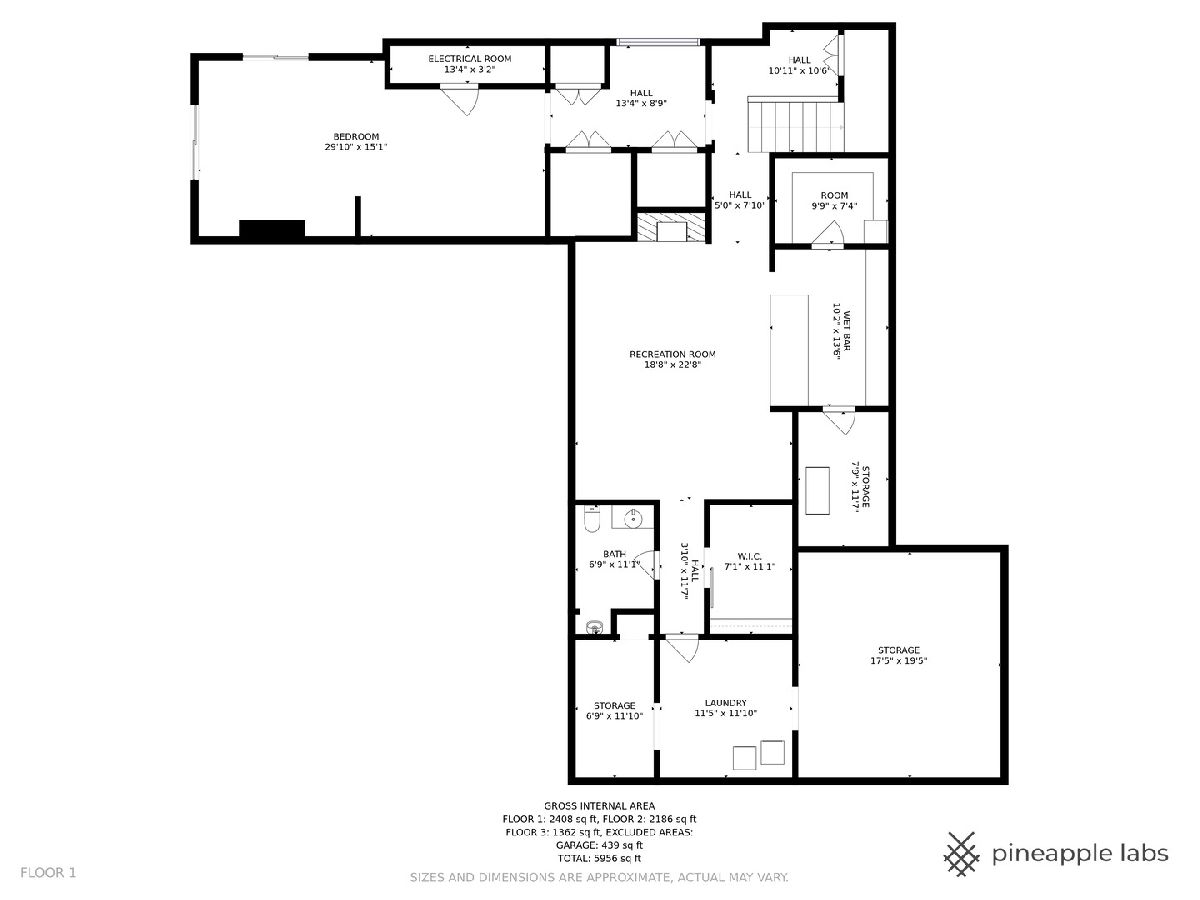
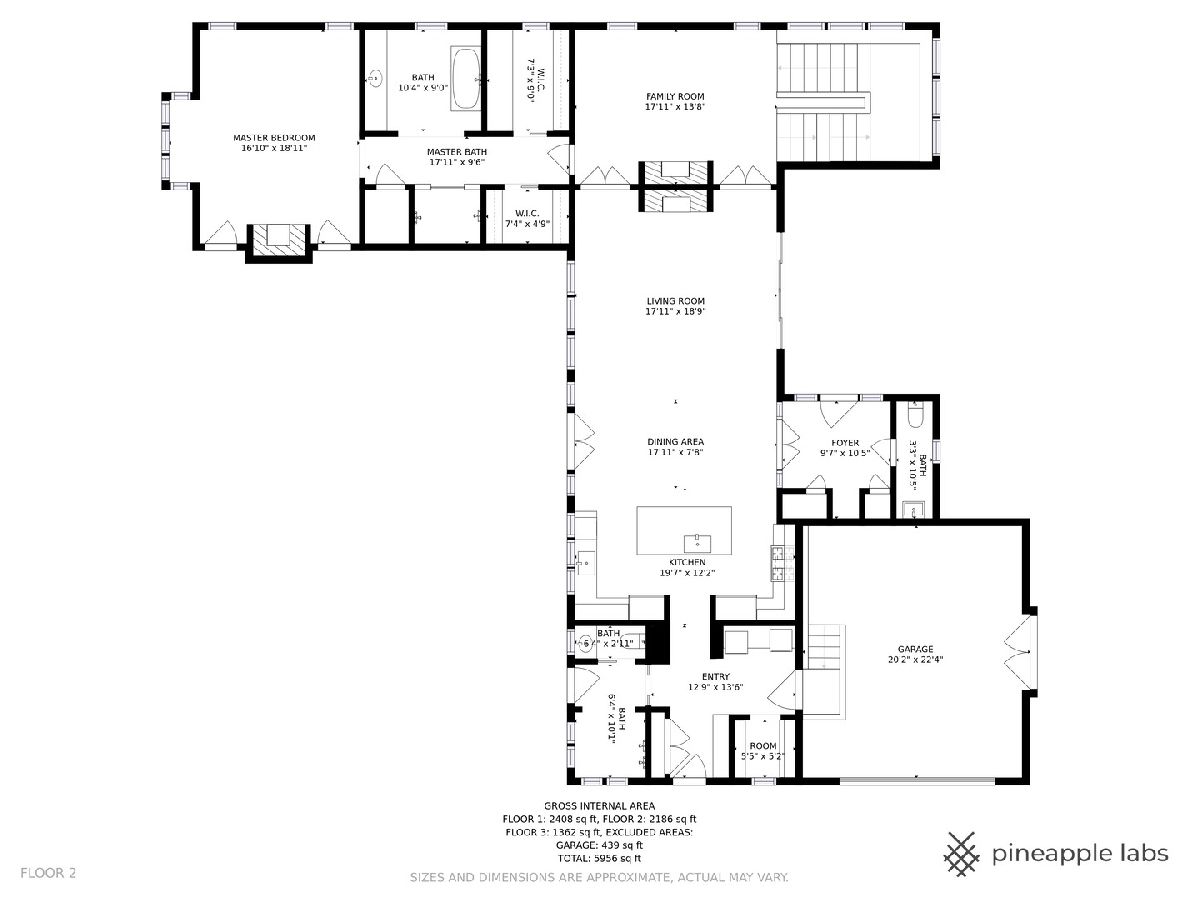
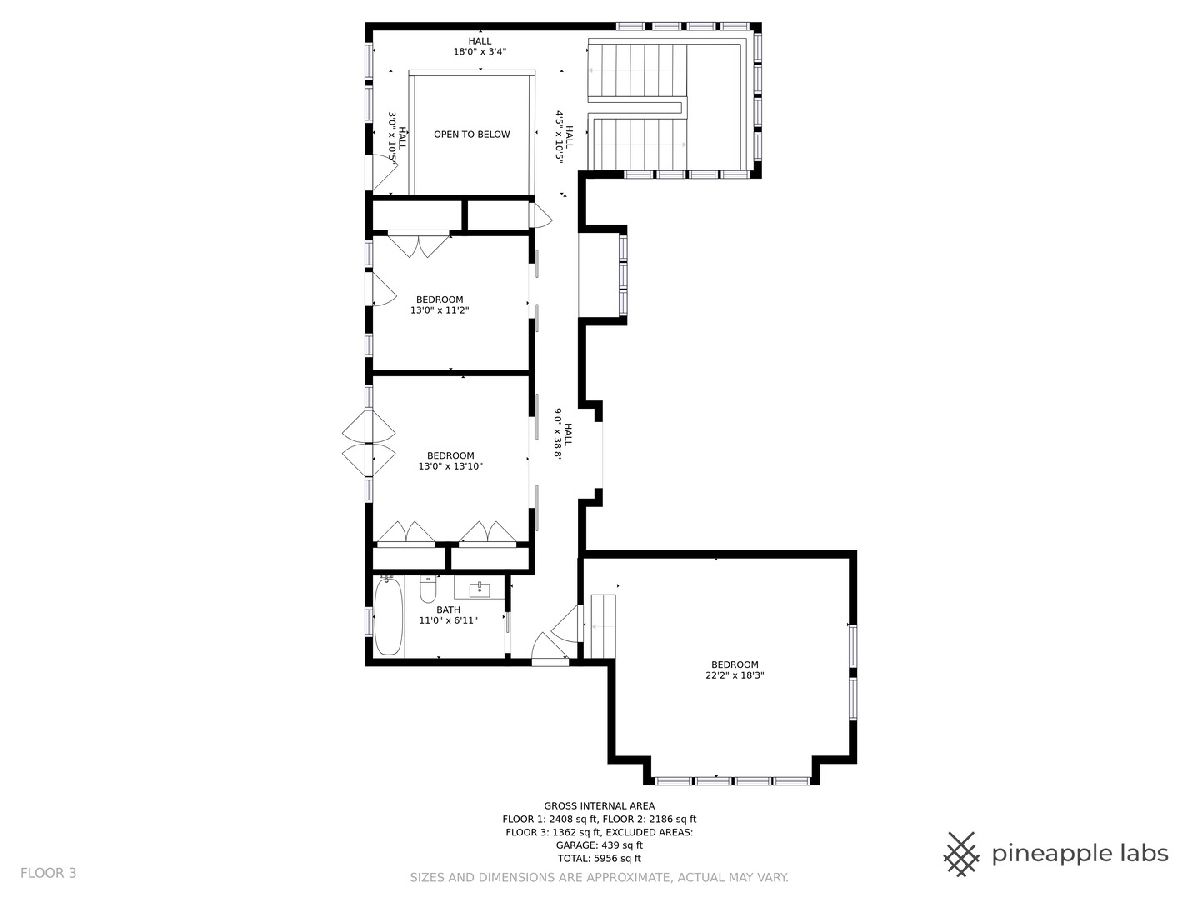
Room Specifics
Total Bedrooms: 5
Bedrooms Above Ground: 4
Bedrooms Below Ground: 1
Dimensions: —
Floor Type: Hardwood
Dimensions: —
Floor Type: Hardwood
Dimensions: —
Floor Type: Hardwood
Dimensions: —
Floor Type: —
Full Bathrooms: 5
Bathroom Amenities: Separate Shower
Bathroom in Basement: 1
Rooms: Bedroom 5,Recreation Room
Basement Description: Finished
Other Specifics
| 2 | |
| Concrete Perimeter | |
| Asphalt | |
| Balcony, Patio, Porch, Roof Deck, In Ground Pool | |
| Fenced Yard | |
| 100 X 140 | |
| — | |
| Full | |
| Vaulted/Cathedral Ceilings, Skylight(s), Bar-Dry, Hardwood Floors, First Floor Bedroom, First Floor Full Bath, Built-in Features, Walk-In Closet(s), Open Floorplan, Cocktail Lounge, Dining Combo | |
| Range, Microwave, Dishwasher, High End Refrigerator, Washer, Dryer, Wine Refrigerator, Range Hood | |
| Not in DB | |
| Park, Lake, Curbs, Sidewalks, Street Lights, Street Paved | |
| — | |
| — | |
| Double Sided, Gas Log, Gas Starter |
Tax History
| Year | Property Taxes |
|---|---|
| 2020 | $31,035 |
Contact Agent
Nearby Similar Homes
Nearby Sold Comparables
Contact Agent
Listing Provided By
@properties






