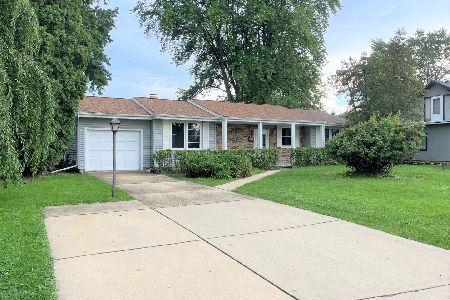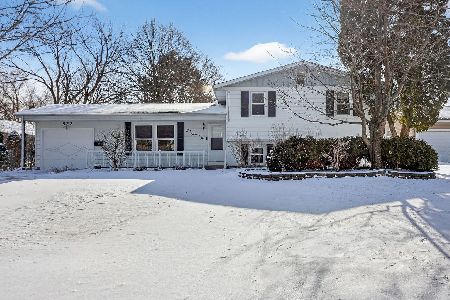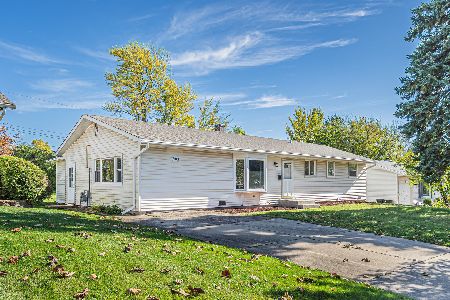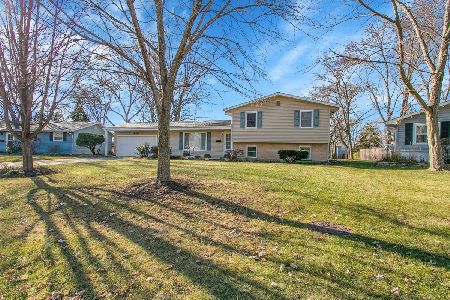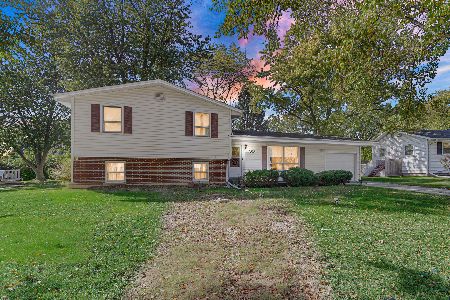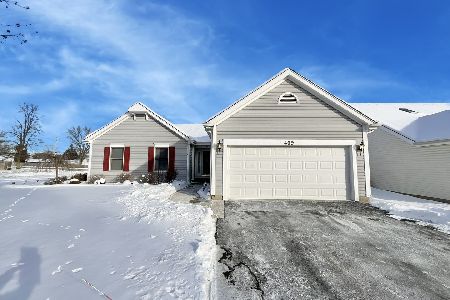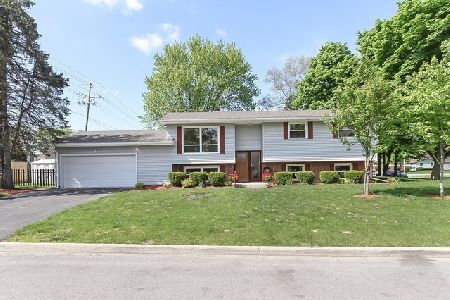425 Shelburne Drive, Carol Stream, Illinois 60188
$330,000
|
Sold
|
|
| Status: | Closed |
| Sqft: | 2,464 |
| Cost/Sqft: | $137 |
| Beds: | 4 |
| Baths: | 3 |
| Year Built: | 1987 |
| Property Taxes: | $0 |
| Days On Market: | 2085 |
| Lot Size: | 0,25 |
Description
NEW PRICE!! Walking thru this home you can just feel how well it has been taken care of. From 2000 to 2017 most everything has been replaced and/or updated. See attached list or pick up one in the home: roof, siding, windows, doors, HVAC...all the majors done. Kitchen updated with stainless steel appliances. Enjoy the summer from the lovely extended front porch to the fenced backyard with paver brick patio. Foyer has side windows, octagon window, updated half bath & dbl. door coat closet. Spacious living rm flows into dining rm with bay window. Kitchen has white cabinets, 5 burner range, decor lighting & pantry. Eating area with patio doors. Lg. family room has vaulted ceiling, brick fireplace with gas starter. Master bedrm also has vaulted ceiling, walk-in closet, and ensuite that boasts full rehab: large walk-in shower with bench, dbl sink vanity with marble top, new lighting and ceramic tiles & linen closet. The remaining 3 bedrms all have ceiling fans, dbl door closets with custom organizers. The hall bath has ceramic flr & extra cabinets. The first floor has a custom laundry room with more cabinets and exit to the insulated 2 car garage with extra lighting & storage. Relax in your finished basement with built-in cabinets & can lights. Plenty of room for a pool table and TV viewing area. For storage there is a cemented, carpeted crawl space. This home is ready to be moved into.
Property Specifics
| Single Family | |
| — | |
| — | |
| 1987 | |
| Partial | |
| WASHINGTON II | |
| No | |
| 0.25 |
| Du Page | |
| Pine Ridge Of North Hill | |
| — / Not Applicable | |
| None | |
| Lake Michigan | |
| Sewer-Storm | |
| 10721266 | |
| 0231101010 |
Nearby Schools
| NAME: | DISTRICT: | DISTANCE: | |
|---|---|---|---|
|
Grade School
Roy De Shane Elementary School |
93 | — | |
|
Middle School
Stratford Middle School |
93 | Not in DB | |
|
High School
Glenbard North High School |
87 | Not in DB | |
Property History
| DATE: | EVENT: | PRICE: | SOURCE: |
|---|---|---|---|
| 15 Jul, 2020 | Sold | $330,000 | MRED MLS |
| 4 Jun, 2020 | Under contract | $337,900 | MRED MLS |
| — | Last price change | $345,000 | MRED MLS |
| 20 May, 2020 | Listed for sale | $345,000 | MRED MLS |
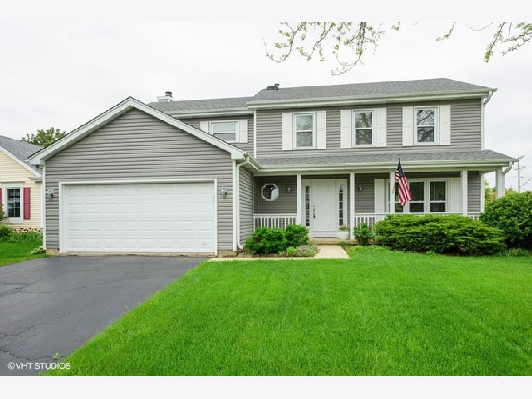
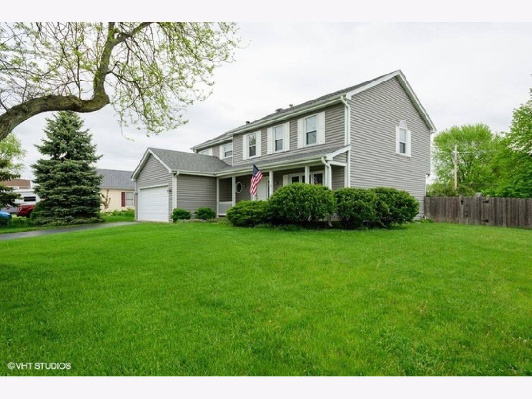
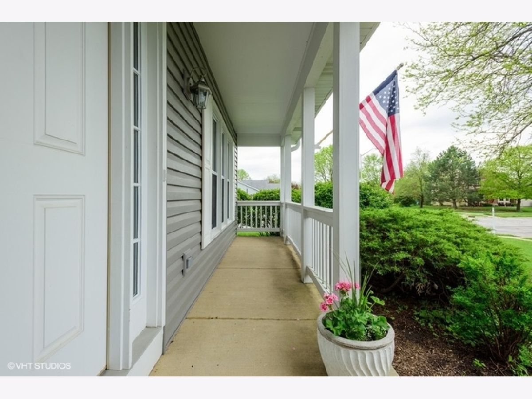
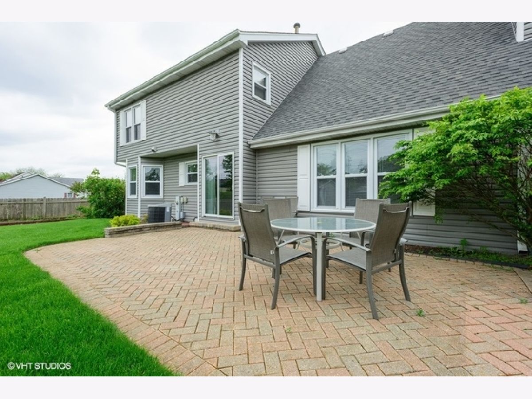
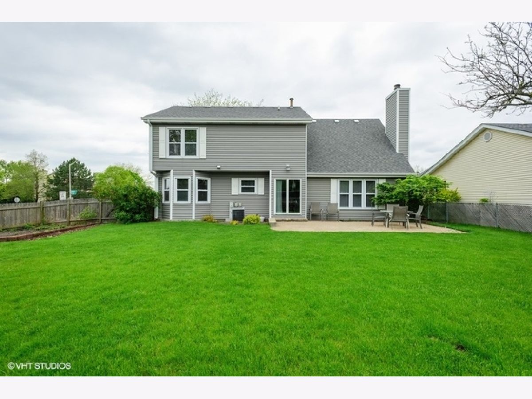
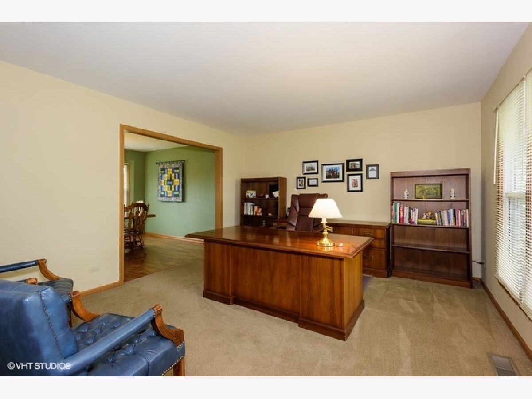
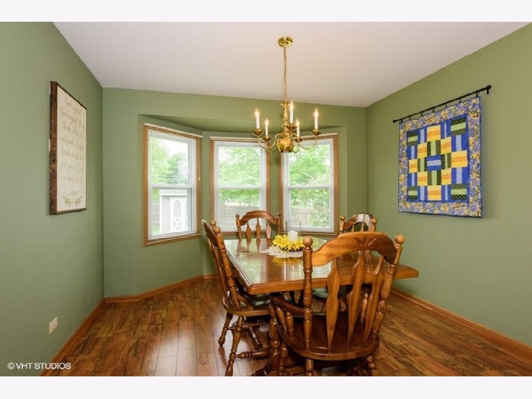
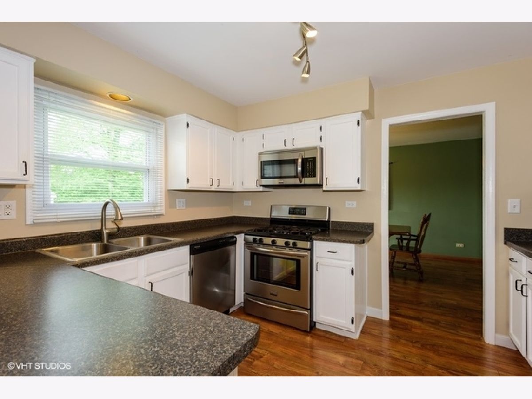

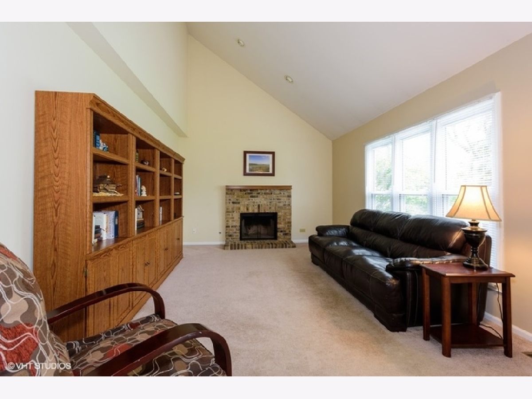
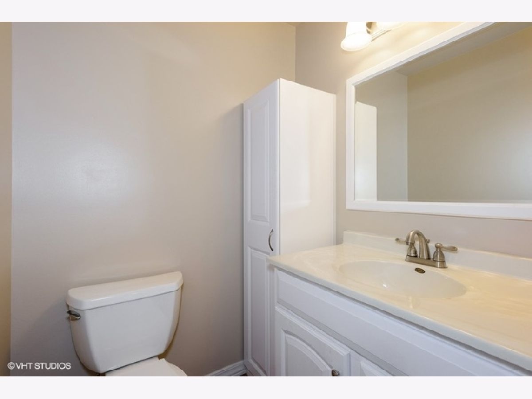
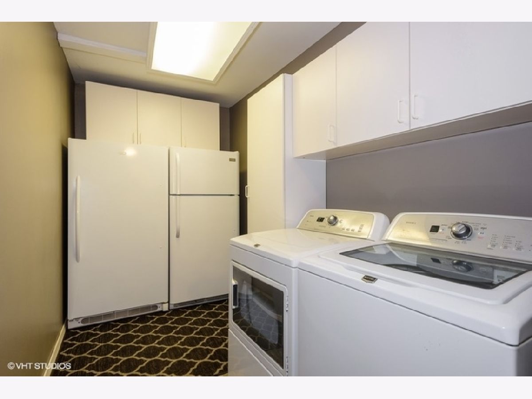
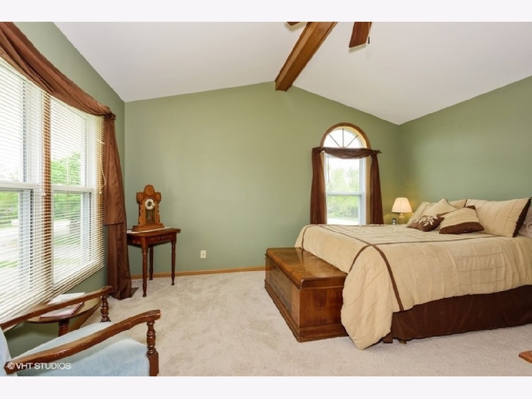
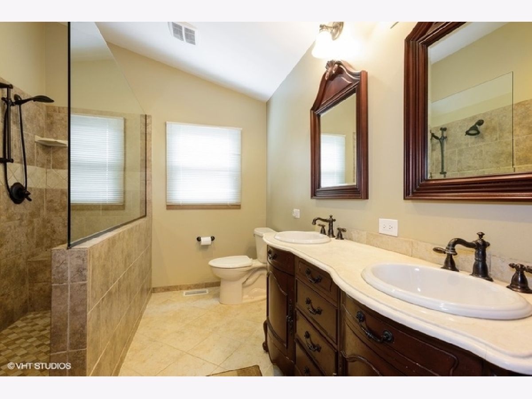
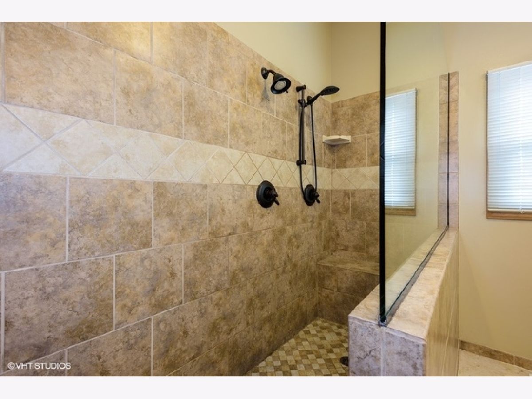
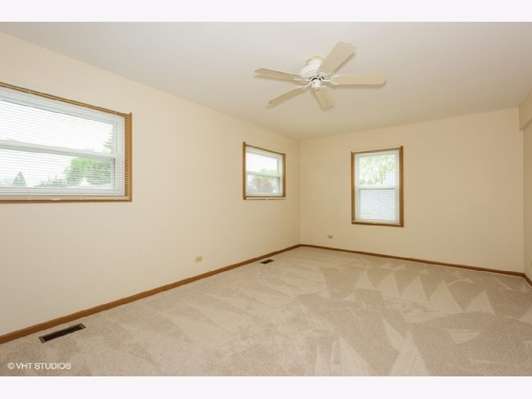
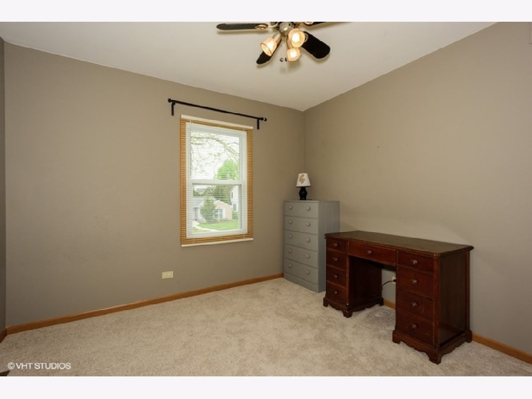

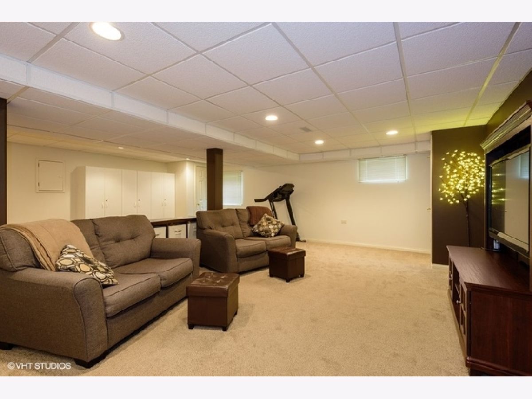

Room Specifics
Total Bedrooms: 4
Bedrooms Above Ground: 4
Bedrooms Below Ground: 0
Dimensions: —
Floor Type: Carpet
Dimensions: —
Floor Type: Carpet
Dimensions: —
Floor Type: Carpet
Full Bathrooms: 3
Bathroom Amenities: Separate Shower,Double Sink,Full Body Spray Shower
Bathroom in Basement: 0
Rooms: Eating Area,Recreation Room
Basement Description: Partially Finished,Crawl
Other Specifics
| 2 | |
| Concrete Perimeter | |
| Asphalt | |
| Patio, Brick Paver Patio | |
| Corner Lot,Cul-De-Sac,Fenced Yard,Landscaped | |
| 80X135 | |
| — | |
| Full | |
| Vaulted/Cathedral Ceilings, Wood Laminate Floors, First Floor Laundry, Walk-In Closet(s) | |
| Range, Microwave, Dishwasher, Refrigerator, Washer, Dryer, Disposal, Stainless Steel Appliance(s) | |
| Not in DB | |
| — | |
| — | |
| — | |
| Gas Starter |
Tax History
| Year | Property Taxes |
|---|
Contact Agent
Nearby Similar Homes
Nearby Sold Comparables
Contact Agent
Listing Provided By
Berkshire Hathaway HomeServices Starck Real Estate

