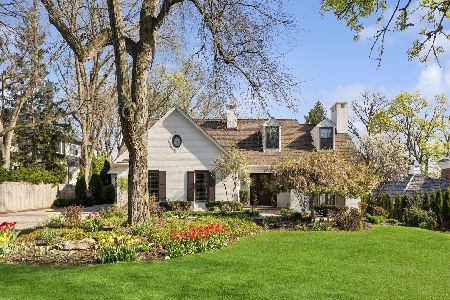425 Sixth Street, Hinsdale, Illinois 60521
$1,125,000
|
Sold
|
|
| Status: | Closed |
| Sqft: | 0 |
| Cost/Sqft: | — |
| Beds: | 5 |
| Baths: | 5 |
| Year Built: | 1996 |
| Property Taxes: | $17,213 |
| Days On Market: | 6307 |
| Lot Size: | 0,00 |
Description
NO OTHER HOME IN THIS PRICE RANGE OFFERS THE GENEROUS ROOM SIZES, COMFORTABLY SEAT 12+ IN THE DINING RM, HUGE GOURMET KITCHEN W/GRANITE, VIKING SS APPLIANCES, PANTRY, PLANNING DESK, ISLAND & BEV BAR OPENS TO VAULTED GREAT RM W/FIREPLACE, MUDROOM, STUDY, 5 BDS ON 2ND FL, RELAX IN NEW SPA-LIKE MASTER BATH, FINISHED LL W/ 2ND KITCHEN, RIVER STONE FIREPLACE, EXERCISE RM, STORAGE, 6TH BD & FULL BATH. WALK TO SCHOOL & TOWN
Property Specifics
| Single Family | |
| — | |
| Traditional | |
| 1996 | |
| Full | |
| — | |
| No | |
| 0 |
| Du Page | |
| — | |
| 0 / Not Applicable | |
| None | |
| Lake Michigan | |
| Sewer-Storm | |
| 07047652 | |
| 0912104016 |
Nearby Schools
| NAME: | DISTRICT: | DISTANCE: | |
|---|---|---|---|
|
Grade School
Madison Elementary School |
181 | — | |
|
Middle School
Hinsdale Middle School |
181 | Not in DB | |
|
High School
Hinsdale Central High School |
86 | Not in DB | |
Property History
| DATE: | EVENT: | PRICE: | SOURCE: |
|---|---|---|---|
| 25 Feb, 2009 | Sold | $1,125,000 | MRED MLS |
| 24 Jan, 2009 | Under contract | $1,199,000 | MRED MLS |
| 14 Oct, 2008 | Listed for sale | $1,199,000 | MRED MLS |
| 1 Sep, 2009 | Sold | $950,000 | MRED MLS |
| 3 Aug, 2009 | Under contract | $1,075,000 | MRED MLS |
| — | Last price change | $1,150,000 | MRED MLS |
| 22 Apr, 2009 | Listed for sale | $1,175,000 | MRED MLS |
| 1 Mar, 2016 | Sold | $2,000,000 | MRED MLS |
| 28 Sep, 2015 | Under contract | $2,250,000 | MRED MLS |
| — | Last price change | $2,359,000 | MRED MLS |
| 6 Feb, 2015 | Listed for sale | $2,575,000 | MRED MLS |
Room Specifics
Total Bedrooms: 6
Bedrooms Above Ground: 5
Bedrooms Below Ground: 1
Dimensions: —
Floor Type: Carpet
Dimensions: —
Floor Type: Carpet
Dimensions: —
Floor Type: Carpet
Dimensions: —
Floor Type: —
Dimensions: —
Floor Type: —
Full Bathrooms: 5
Bathroom Amenities: Whirlpool,Separate Shower,Double Sink
Bathroom in Basement: 1
Rooms: Kitchen,Bedroom 5,Bedroom 6,Den,Exercise Room,Foyer,Office,Recreation Room,Utility Room-1st Floor,Workshop
Basement Description: Finished
Other Specifics
| 2 | |
| Concrete Perimeter | |
| Concrete | |
| Deck, Patio | |
| Corner Lot | |
| 60 X 170 | |
| Pull Down Stair,Unfinished | |
| Full | |
| Vaulted/Cathedral Ceilings, Skylight(s) | |
| Double Oven, Range, Microwave, Dishwasher, Refrigerator, Bar Fridge, Washer, Dryer, Disposal | |
| Not in DB | |
| Sidewalks, Street Lights, Street Paved | |
| — | |
| — | |
| Wood Burning, Gas Log, Gas Starter |
Tax History
| Year | Property Taxes |
|---|---|
| 2009 | $17,213 |
| 2016 | $42,222 |
Contact Agent
Nearby Similar Homes
Nearby Sold Comparables
Contact Agent
Listing Provided By
Realty Executives Source One







