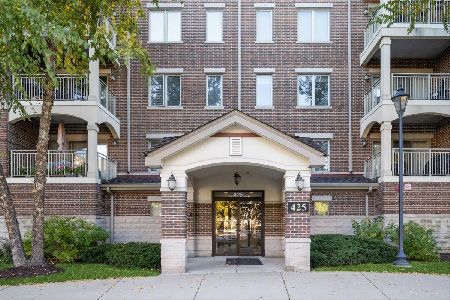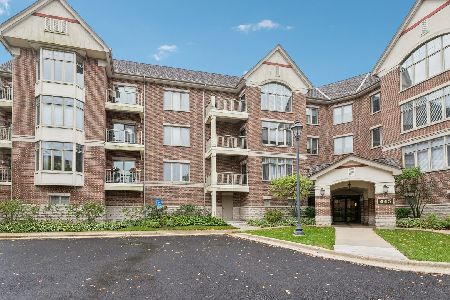425 Village Green Drive, Lincolnshire, Illinois 60069
$245,000
|
Sold
|
|
| Status: | Closed |
| Sqft: | 1,880 |
| Cost/Sqft: | $160 |
| Beds: | 2 |
| Baths: | 2 |
| Year Built: | 2002 |
| Property Taxes: | $7,488 |
| Days On Market: | 5089 |
| Lot Size: | 0,00 |
Description
PRISTINE CONDO IN LUXURY GATED COMMUNITY. LOADED WITH UPGRADES (40k+), THIS INVITING CORNER UNIT IS LIGHT FILLED W/2 MASTER SUITES. 2 BALCONIES.HARDWOOD FLOORING, PROFESSIONALLY DECORATED. A SUNROOM SO NICE YOU'LL NEVER WANT TO LEAVE. HUGE ROOMS, HIGH CEILINGS, CLOSETS GALORE. GLORIOUS VIEWS. WORK OUT ROOM, PARTY ROOM, GORGEOUS POOL. ASSOC FEE INCLUDES HEAT, GAS, WATER, SCAVENGER, POOL. SP ASSESS HAS BEEN PAID
Property Specifics
| Condos/Townhomes | |
| 4 | |
| — | |
| 2002 | |
| None | |
| CORNER | |
| No | |
| — |
| Lake | |
| Village Green | |
| 507 / Monthly | |
| Heat,Water,Gas,Parking,Insurance,Clubhouse,Exercise Facilities,Pool,Exterior Maintenance,Lawn Care,Scavenger,Snow Removal | |
| Lake Michigan | |
| Public Sewer | |
| 07970354 | |
| 15154041160000 |
Nearby Schools
| NAME: | DISTRICT: | DISTANCE: | |
|---|---|---|---|
|
Grade School
Laura B Sprague School |
103 | — | |
|
Middle School
Daniel Wright Junior High School |
103 | Not in DB | |
|
High School
Adlai E Stevenson High School |
125 | Not in DB | |
Property History
| DATE: | EVENT: | PRICE: | SOURCE: |
|---|---|---|---|
| 31 May, 2013 | Sold | $245,000 | MRED MLS |
| 4 Apr, 2013 | Under contract | $299,999 | MRED MLS |
| — | Last price change | $329,400 | MRED MLS |
| 7 Jan, 2012 | Listed for sale | $329,400 | MRED MLS |
| 25 Feb, 2022 | Sold | $352,000 | MRED MLS |
| 23 Jan, 2022 | Under contract | $355,000 | MRED MLS |
| — | Last price change | $360,000 | MRED MLS |
| 29 Nov, 2021 | Listed for sale | $360,000 | MRED MLS |
Room Specifics
Total Bedrooms: 2
Bedrooms Above Ground: 2
Bedrooms Below Ground: 0
Dimensions: —
Floor Type: Carpet
Full Bathrooms: 2
Bathroom Amenities: Whirlpool,Separate Shower,Double Sink
Bathroom in Basement: —
Rooms: Den
Basement Description: None
Other Specifics
| 1 | |
| Concrete Perimeter | |
| — | |
| Balcony, Storms/Screens, End Unit | |
| Common Grounds,Landscaped,Pond(s),Water View | |
| COMMON GROUNDS | |
| — | |
| Full | |
| Elevator, Hardwood Floors, Laundry Hook-Up in Unit | |
| Range, Microwave, Dishwasher, Refrigerator, Disposal | |
| Not in DB | |
| — | |
| — | |
| Elevator(s), Exercise Room, Storage, Health Club, Party Room, Pool, Security Door Lock(s) | |
| — |
Tax History
| Year | Property Taxes |
|---|---|
| 2013 | $7,488 |
| 2022 | $9,011 |
Contact Agent
Nearby Similar Homes
Nearby Sold Comparables
Contact Agent
Listing Provided By
Century 21 American Sketchbook









